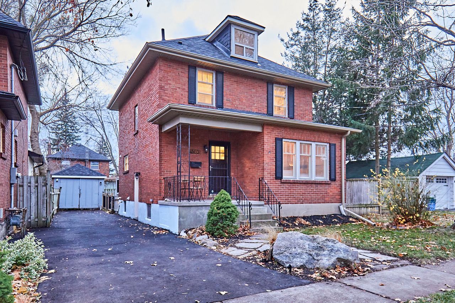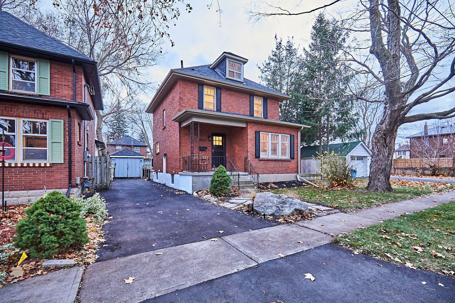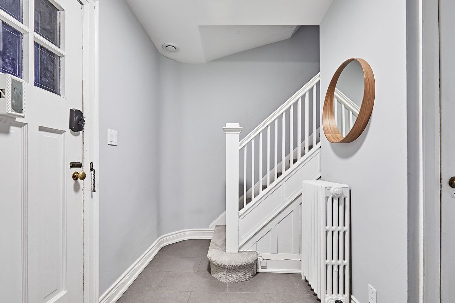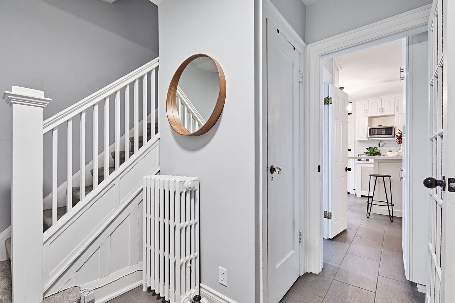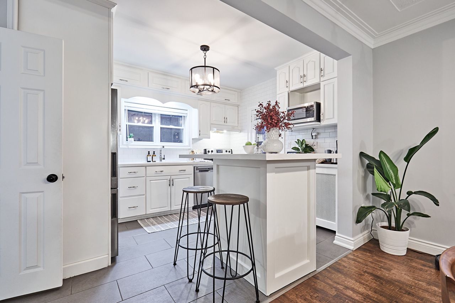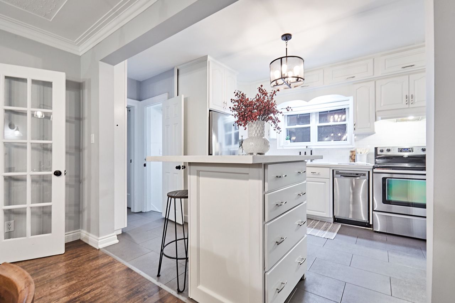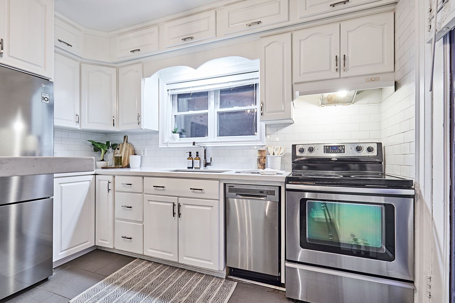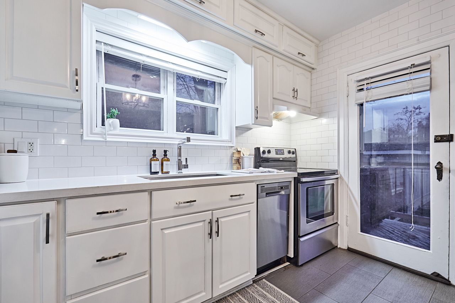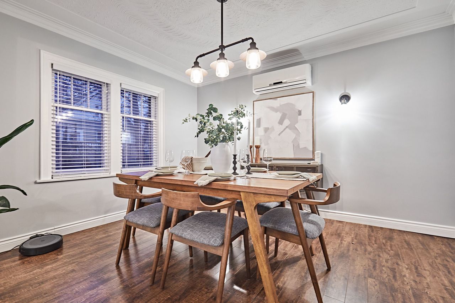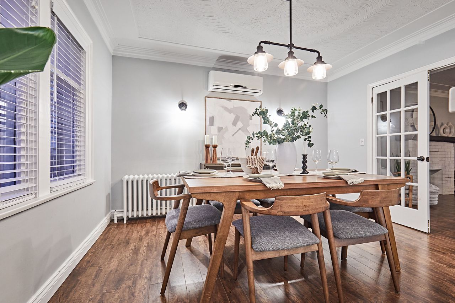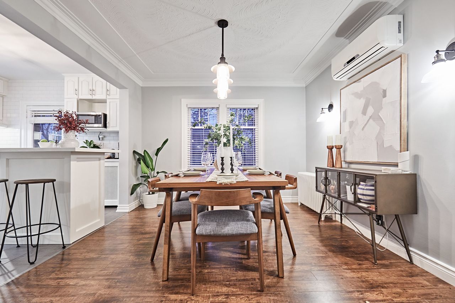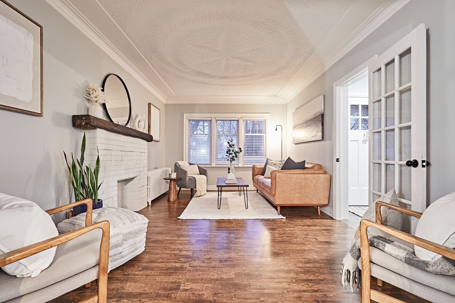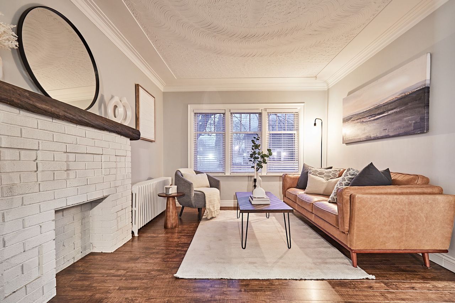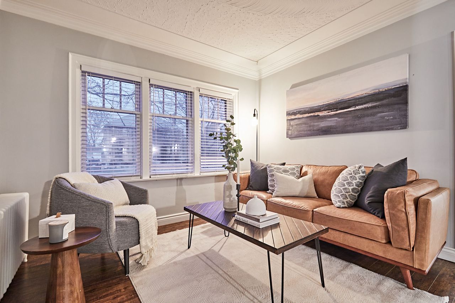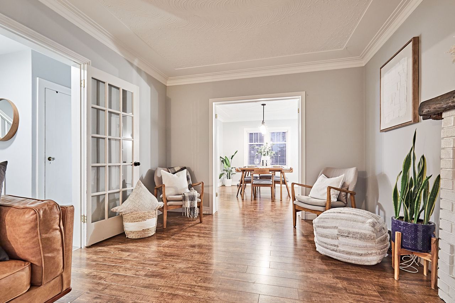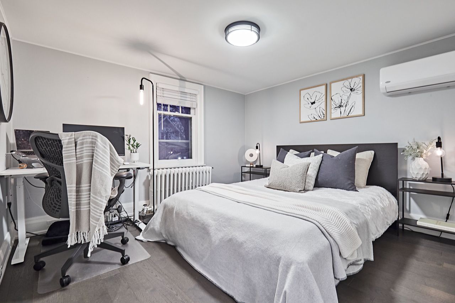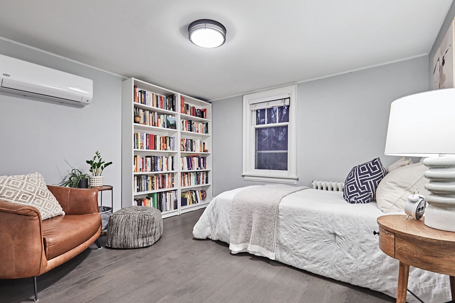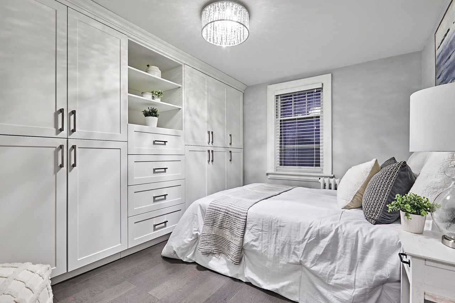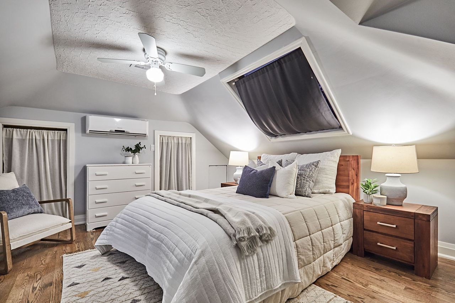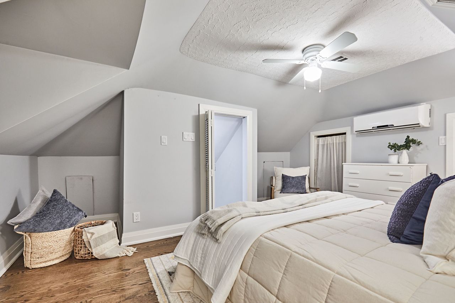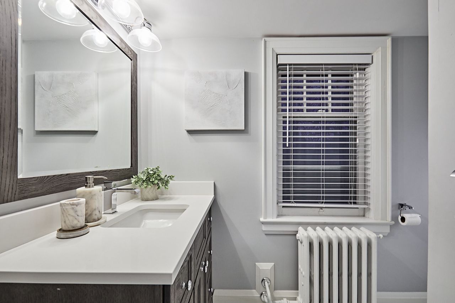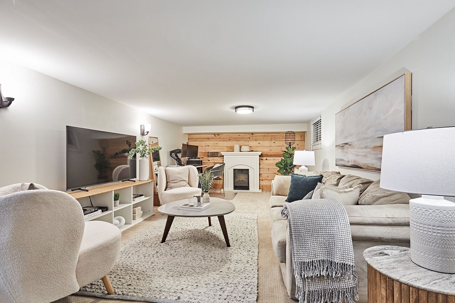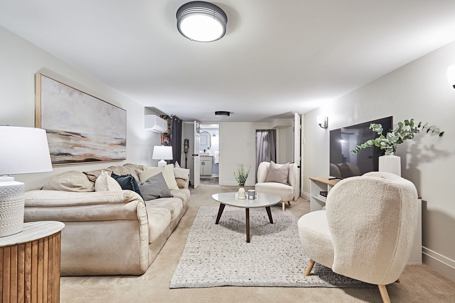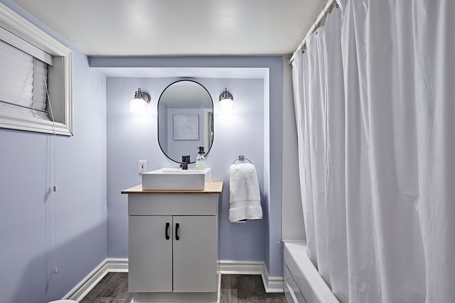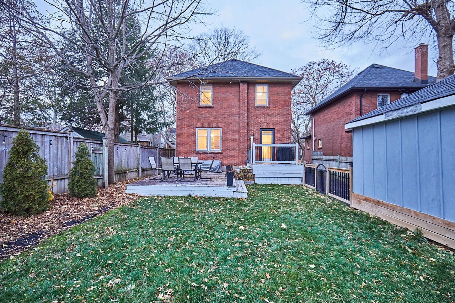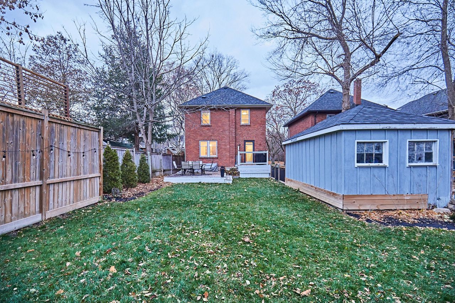- Ontario
- Oshawa
505 Rogers St
CAD$719,900
CAD$719,900 Asking price
505 Rogers StreetOshawa, Ontario, L1G1C5
Delisted · Terminated ·
424(1+3)| 1500-2000 sqft
Listing information last updated on Fri Dec 01 2023 14:13:23 GMT-0500 (Eastern Standard Time)

Open Map
Log in to view more information
Go To LoginSummary
IDE7320496
StatusTerminated
Ownership TypeFreehold
Possession90 Days
Brokered ByRE/MAX HALLMARK FIRST GROUP REALTY LTD.
TypeResidential House,Detached
Age
Lot Size36.86 * 110.1 Feet
Land Size4058.29 ft²
Square Footage1500-2000 sqft
RoomsBed:4,Kitchen:1,Bath:2
Parking1 (4) Detached +3
Virtual Tour
Detail
Building
Bathroom Total2
Bedrooms Total4
Bedrooms Above Ground4
Basement DevelopmentPartially finished
Basement FeaturesSeparate entrance
Basement TypeN/A (Partially finished)
Construction Style AttachmentDetached
Cooling TypeWall unit
Exterior FinishBrick
Fireplace PresentTrue
Heating FuelNatural gas
Heating TypeRadiant heat
Size Interior
Stories Total2.5
TypeHouse
Architectural Style2 1/2 Storey
FireplaceYes
Property FeaturesFenced Yard,Park,Public Transit,Place Of Worship,School,School Bus Route
Rooms Above Grade7
Heat SourceGas
Heat TypeRadiant
WaterMunicipal
Sewer YNAYes
Water YNAYes
Telephone YNAAvailable
Land
Size Total Text36.86 x 110.1 FT
Acreagefalse
AmenitiesPark,Place of Worship,Public Transit,Schools
Size Irregular36.86 x 110.1 FT
Parking
Parking FeaturesPrivate
Utilities
Electric YNAYes
Surrounding
Ammenities Near ByPark,Place of Worship,Public Transit,Schools
Community FeaturesSchool Bus
Other
Internet Entire Listing DisplayYes
SewerSewer
BasementSeparate Entrance,Partially Finished
PoolNone
FireplaceY
A/CWall Unit(s)
HeatingRadiant
TVAvailable
ExposureS
Remarks
Prepare To Fall In LOVE! Situated On A Mature, Tree-Lined Street In A Fabulous Neighbourhood, This Sun-Filled, All Brick Home Is Meticulously & Beautifully Renovated To Marry Original Charm w/Modern Luxury! The Recently Renovated Gourmet Kitchen & Open Concept Main Floor Layout Make This Home An Entertainer's Dream! Culinary Enthusiasts Will Love The Large Kitchen Island, Quartz Counters & Stainless Steel Appliances! Upstairs Does Not Disappoint! Private 3rd-Flr Makes For The Perfect Primary Suite w/His & Hers Closets! Second Floor Features Renovated Bath & 3 Additional Spacious Bedrooms - One Of Which Features Custom B/I Closet Making It Double As The Ideal Dressing Room! A Large Private Fenced Backyard Invites You To Enjoy The Serenity Of The Outdoors w/ An Oversized Two-Tier Deck Providing The Perfect Setting For Summer BBQs. The Finished Basement, Complete With A Separate Entrance & 4pc Bath Offers Versatile Additional Living Space & Plenty Of Room For The Whole Family!Incredible Location! Just Steps To Restaurants & Shopping! Recent Reno's Include Kitchen, Main Bath, Most Floors, A/C, Roof/Flashing/Soffits, Rec Room, Heat Pump, Driveway! Perfect Opportunity For First Time Buyers!
The listing data is provided under copyright by the Toronto Real Estate Board.
The listing data is deemed reliable but is not guaranteed accurate by the Toronto Real Estate Board nor RealMaster.
Location
Province:
Ontario
City:
Oshawa
Community:
O'Neill 10.07.0120
Crossroad:
Wilson Rd S & King St E
Room
Room
Level
Length
Width
Area
Kitchen
Main
11.91
9.61
114.48
Dining Room
Main
12.11
11.19
135.44
Living Room
Main
16.99
10.30
175.08
Bedroom 2
Second
11.29
10.10
114.05
Bedroom 3
Second
11.29
10.99
124.04
Bedroom 4
Second
11.71
9.91
116.05
Primary Bedroom
Third
14.90
11.81
175.93
Recreation
Basement
NaN
School Info
Private SchoolsK-8 Grades Only
Coronation Public School
441 Adelaide Ave E, Oshawa0.774 km
ElementaryMiddleEnglish
9-12 Grades Only
Eastdale Collegiate And Vocational Institute
265 Harmony Rd N, Oshawa1.213 km
SecondaryEnglish
K-8 Grades Only
Sir Albert Love Catholic School
425 Wilson Rd N, Oshawa1.177 km
ElementaryMiddleEnglish
9-12 Grades Only
Monsignor Paul Dwyer Catholic High School
700 Stevenson Rd N, Oshawa3.782 km
SecondaryEnglish
1-8 Grades Only
Walter E. Harris Public School
495 Central Park Blvd N, Oshawa1.49 km
ElementaryMiddleFrench Immersion Program
9-12 Grades Only
R S Mclaughlin Collegiate And Vocational Institute
570 Stevenson Rd N, Oshawa3.625 km
SecondaryFrench Immersion Program
9-9 Grades Only
Monsignor Paul Dwyer Catholic High School
700 Stevenson Rd N, Oshawa3.782 km
MiddleFrench Immersion Program
10-12 Grades Only
Father Leo J. Austin Catholic Secondary School
1020 Dryden Blvd, Whitby7.468 km
SecondaryFrench Immersion Program
Book Viewing
Your feedback has been submitted.
Submission Failed! Please check your input and try again or contact us

