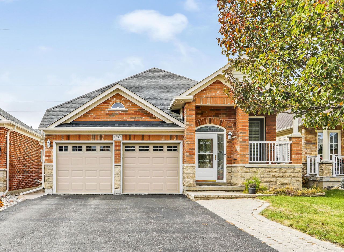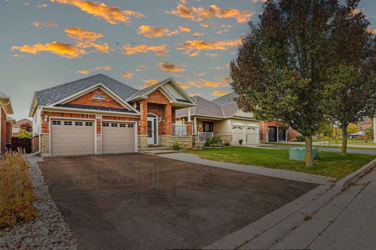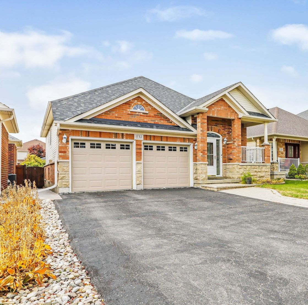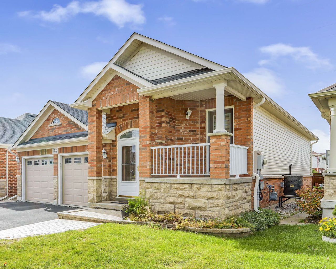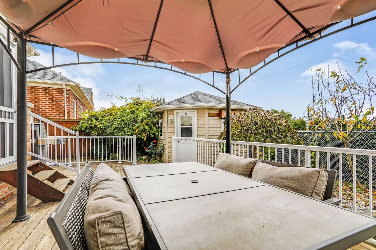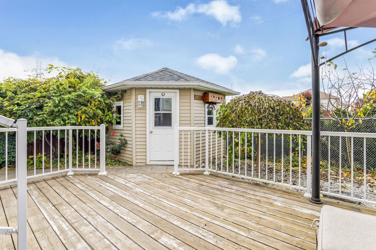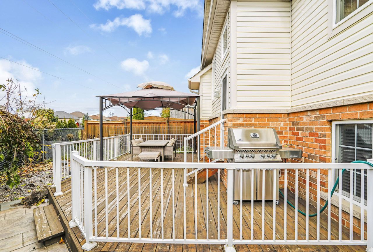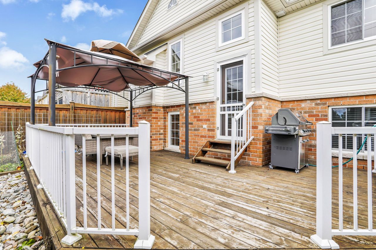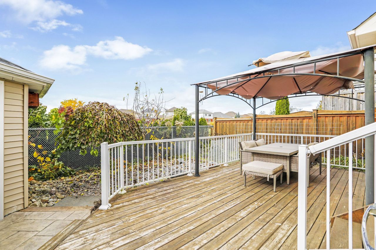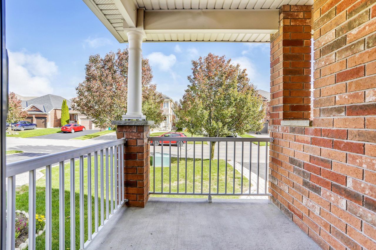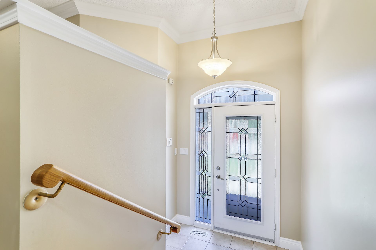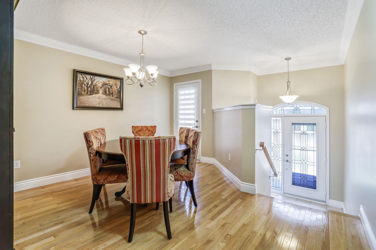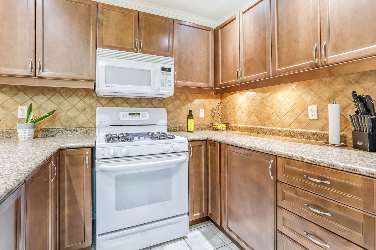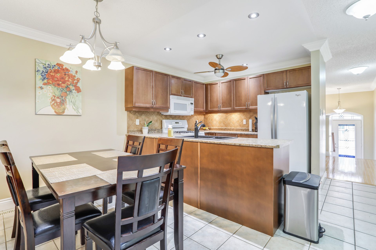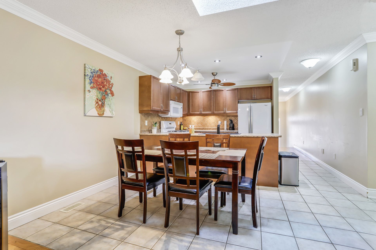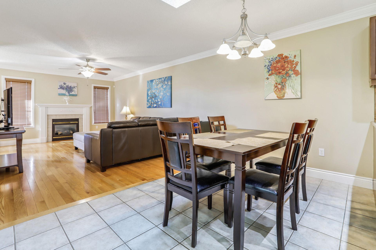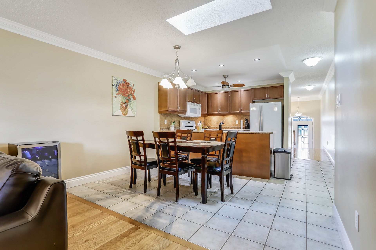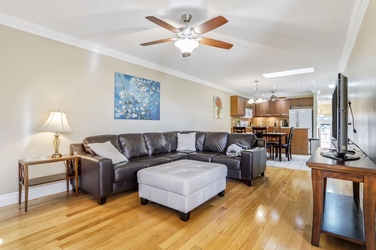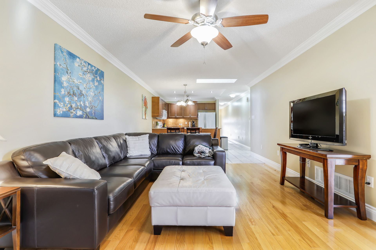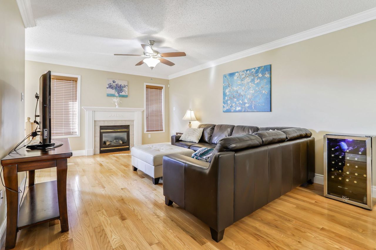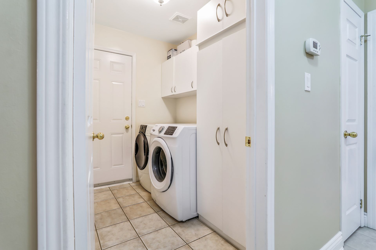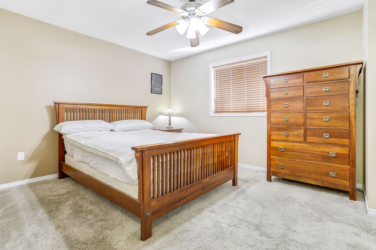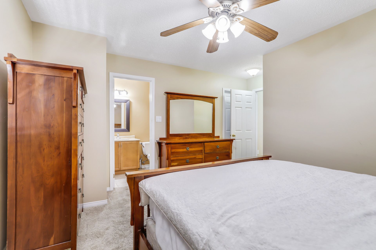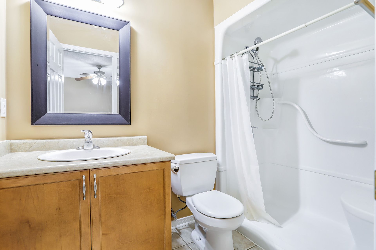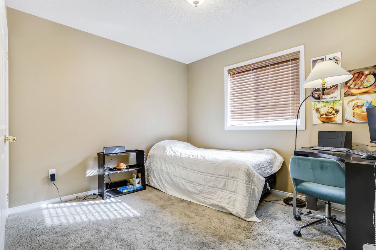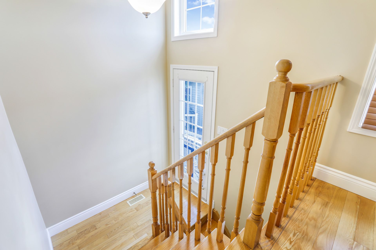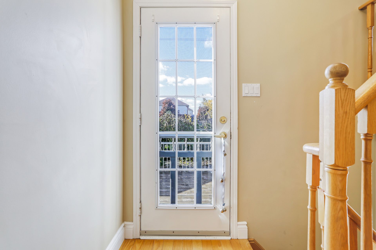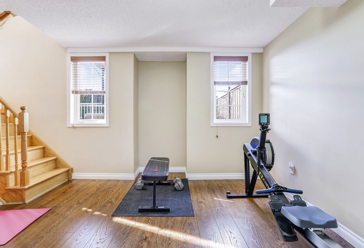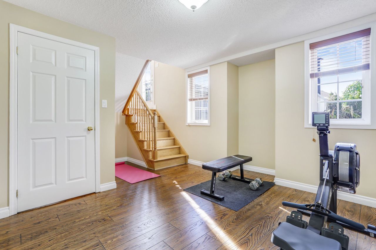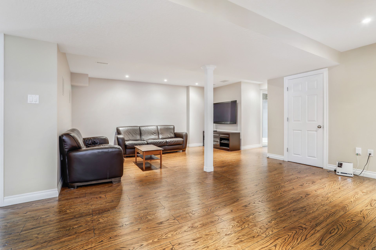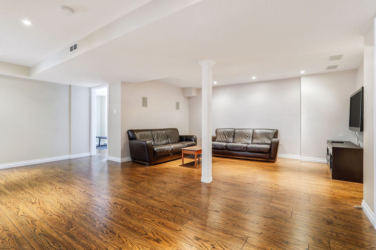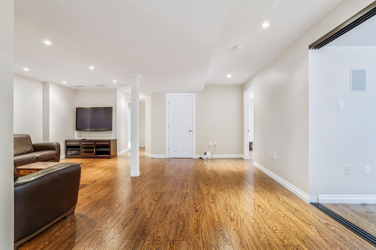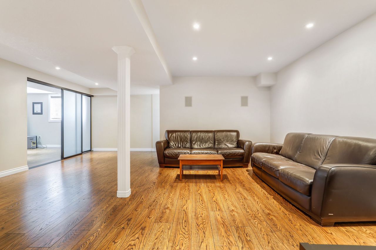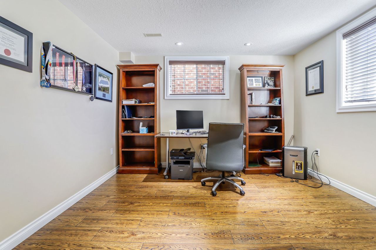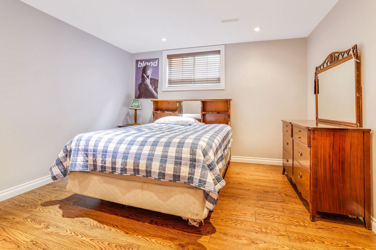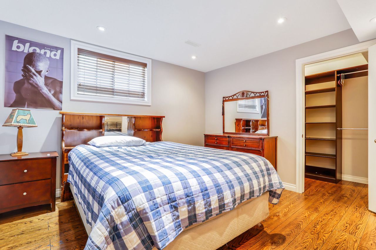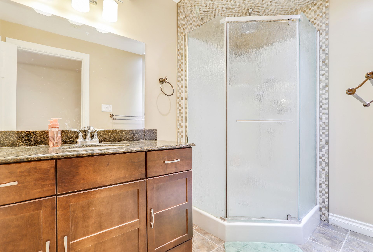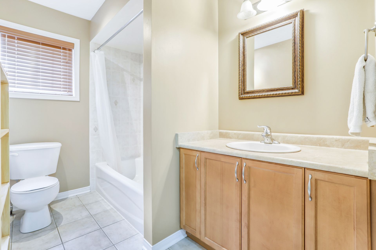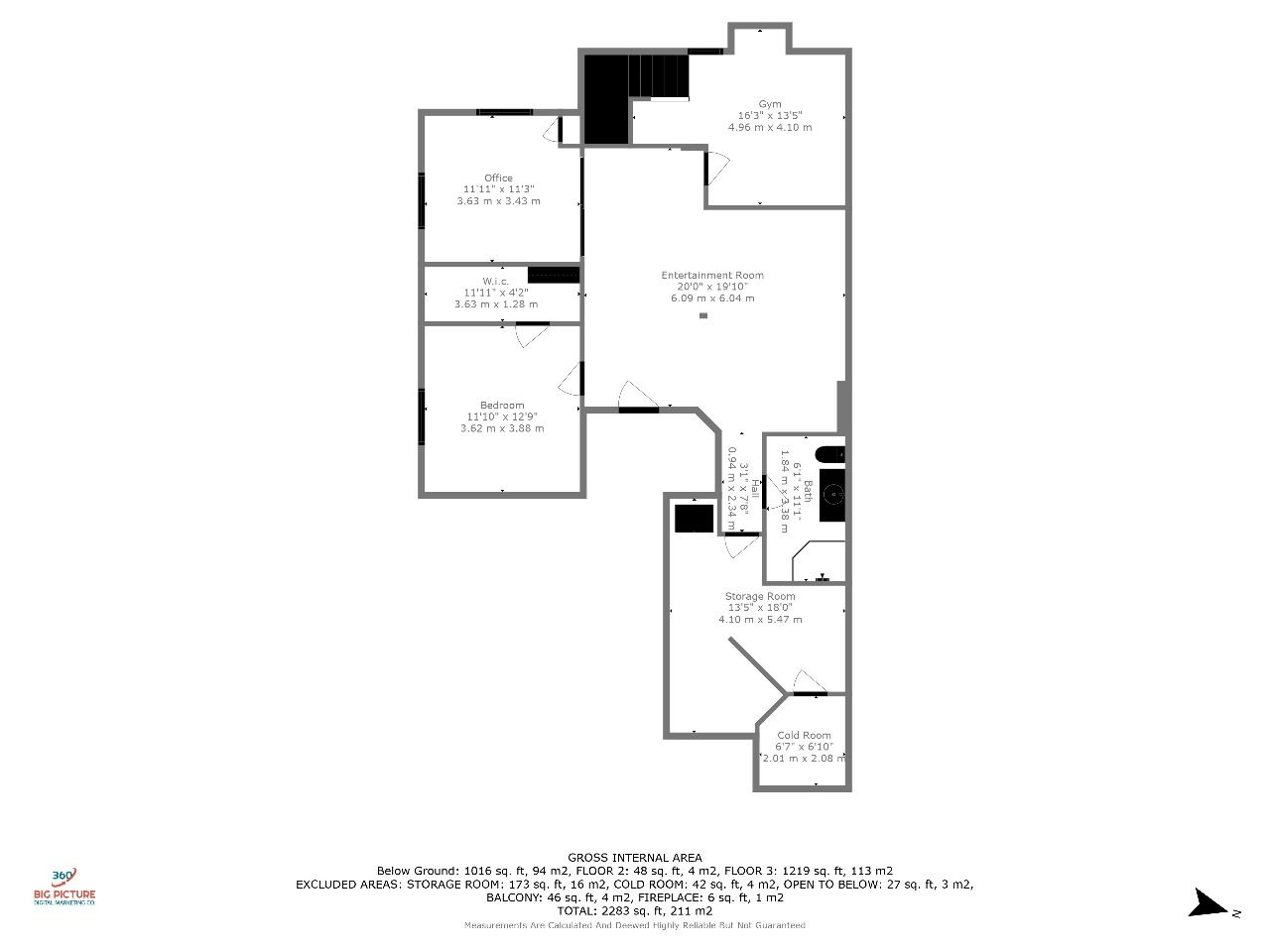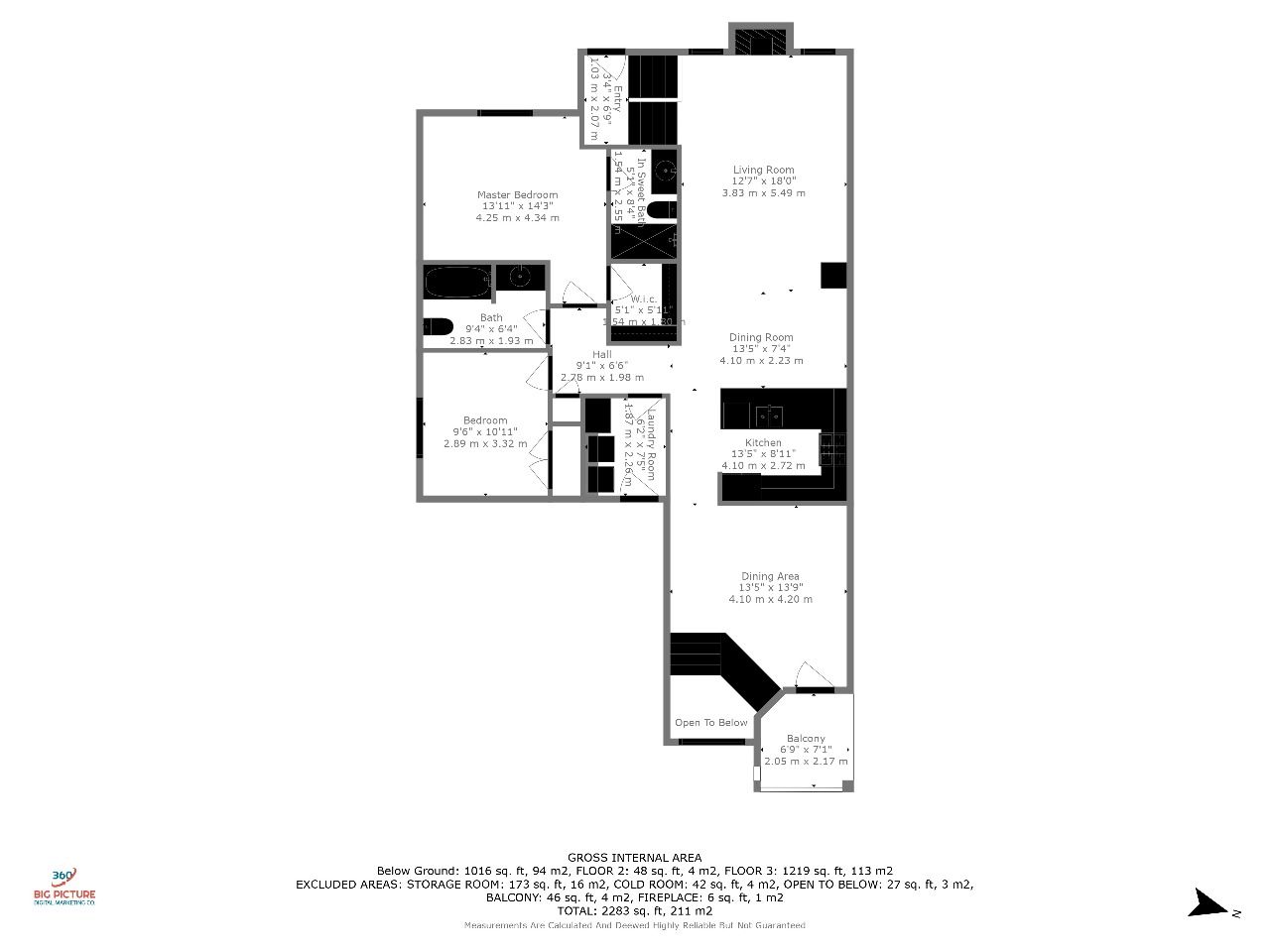- Ontario
- Oshawa
1732 Whitestone Crt
SoldCAD$xxx,xxx
CAD$924,999 要價
1732 Whitestone CourtOshawa, Ontario, L1K2Z3
成交
2+234(2+2)| 1500-2000 sqft
Listing information last updated on Fri Dec 22 2023 17:05:22 GMT-0500 (Eastern Standard Time)

Open Map
Log in to view more information
Go To LoginSummary
IDE7261642
Status成交
產權永久產權
Possession60-90 Days
Brokered ByNEW ERA REAL ESTATE
Type民宅 平房,House,獨立屋
Age
Lot Size39.37 * 98.75 Feet
Land Size3887.79 ft²
RoomsBed:2+2,Kitchen:1,Bath:3
Parking2 (4) 內嵌式車庫 +2
Detail
公寓樓
浴室數量3
臥室數量4
地上臥室數量2
地下臥室數量2
Architectural StyleRaised bungalow
地下室裝修Finished
地下室類型N/A (Finished)
風格Detached
空調Central air conditioning
外牆Brick,Vinyl siding
壁爐True
供暖方式Natural gas
供暖類型Forced air
使用面積
樓層1
類型House
Architectural StyleBungalow-Raised
Fireplace是
Property FeaturesElectric Car Charger,Fenced Yard,Park,Public Transit,Rec./Commun.Centre,School
Rooms Above Grade10
Heat SourceGas
Heat TypeForced Air
水Municipal
Laundry LevelMain Level
土地
面積39.37 x 98.75 FT
面積false
設施Park,Public Transit,Schools
Size Irregular39.37 x 98.75 FT
車位
Parking FeaturesPrivate Double
周邊
設施公園,公交,周邊學校
社區特點Community Centre
Other
Internet Entire Listing Display是
下水Sewer
Basement已裝修
PoolNone
FireplaceY
A/CCentral Air
Heating壓力熱風
Exposure西
Remarks
No Neighbours behind, located in lovely North Oshawa area. This Midhaven built 2 + 2 b/room, 3 bath raised bungalow has a lot to offer. You are welcomed into a bright spacious foyer and separate dining area with walkout to terrace. Flowing into open concept eat-in kitchen overlooking Living Rm with Gas Fireplace. Convenient Main Floor Laundry and direct access to garage. Spacious lower level boasts a large rec room and 2 add'l b/rooms (1 b/rm currently being used as an office/custom 3 panel slider doors) 3 pc bath and lot's of storage. Alcove currently being used for gym equipment, but has multipurpose use - just use your imagination! 2 Car garage with 240 Volt Car Charger. Outdoor Deck and Shed with Hydro. Stamped concrete walkway. Major shopping, schools, and amenities near by.Gas BBQ connected to house, Patio Furniture and Gazebo, TV in Basement.
The listing data is provided under copyright by the Toronto Real Estate Board.
The listing data is deemed reliable but is not guaranteed accurate by the Toronto Real Estate Board nor RealMaster.
Location
Province:
Ontario
City:
Oshawa
Community:
Samac 10.07.0100
Crossroad:
Ritson & Coldstream
Room
Room
Level
Length
Width
Area
Dining Room
主
13.45
13.78
185.35
廚房
主
13.45
8.92
120.04
Living Room
主
12.57
18.01
226.33
主臥
主
13.94
14.24
198.54
廚房
主
13.45
7.32
98.41
臥室
主
9.48
10.89
103.28
臥室
Lower
11.91
11.25
134.02
臥室
Lower
11.88
12.73
151.19
娛樂
Lower
19.98
19.82
395.94
其他
Lower
16.27
13.45
218.89
School Info
Private SchoolsK-8 Grades Only
Elsie Macgill Public School
800 Greenhill Ave, 奧沙瓦0.94 km
ElementaryMiddleEnglish
9-12 Grades Only
Maxwell Heights Secondary School
1100 Coldstream Dr, 奧沙瓦0.836 km
SecondaryEnglish
K--1 Grades Only
St. John Bosco Catholic School
1600 Clearbrook Dr, 奧沙瓦0.829 km
ElementaryEnglish
K-8 Grades Only
St. John Bosco Catholic School
1600 Clearbrook Dr, 奧沙瓦0.829 km
ElementaryMiddleEnglish
9-12 Grades Only
Monsignor Paul Dwyer Catholic High School
700 Stevenson Rd N, 奧沙瓦4.298 km
SecondaryEnglish
1-8 Grades Only
Jeanne Sauvé Public School
950 Coldstream Dr, 奧沙瓦1.007 km
ElementaryMiddleFrench Immersion Program
9-12 Grades Only
R S Mclaughlin Collegiate And Vocational Institute
570 Stevenson Rd N, 奧沙瓦4.54 km
SecondaryFrench Immersion Program
1-8 Grades Only
St. Kateri Tekakwitha Catholic School
1425 Coldstream Dr, 奧沙瓦2.081 km
ElementaryMiddleFrench Immersion Program
9-9 Grades Only
Monsignor Paul Dwyer Catholic High School
700 Stevenson Rd N, 奧沙瓦4.298 km
MiddleFrench Immersion Program
10-12 Grades Only
Father Leo J. Austin Catholic Secondary School
1020 Dryden Blvd, 惠特比6.753 km
SecondaryFrench Immersion Program
Book Viewing
Your feedback has been submitted.
Submission Failed! Please check your input and try again or contact us

