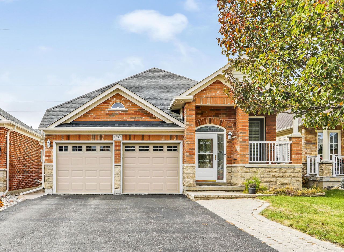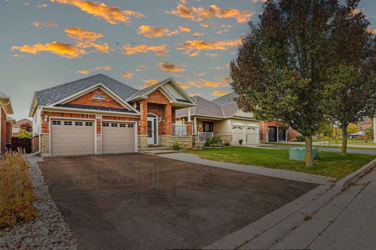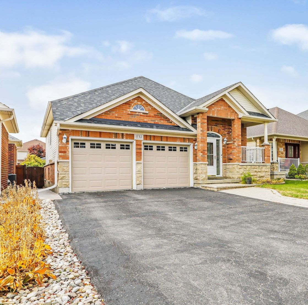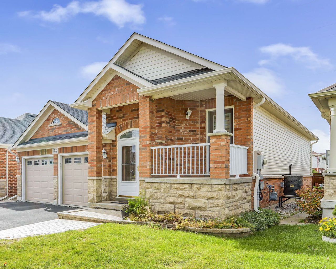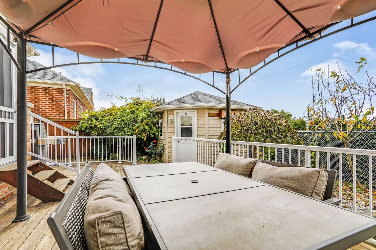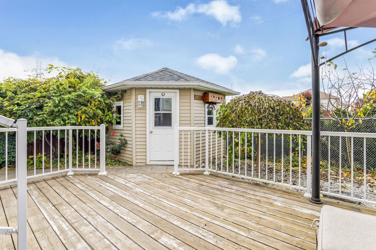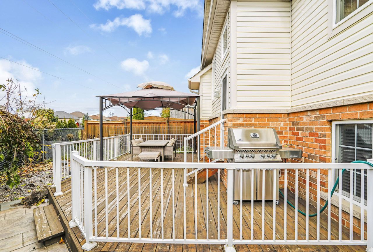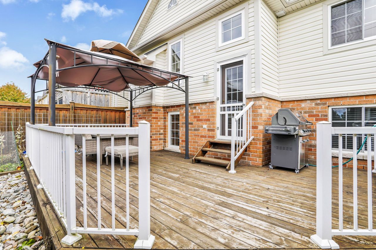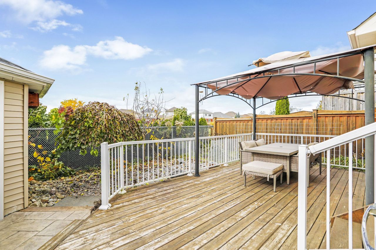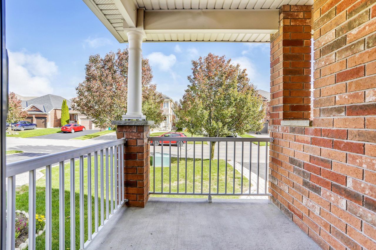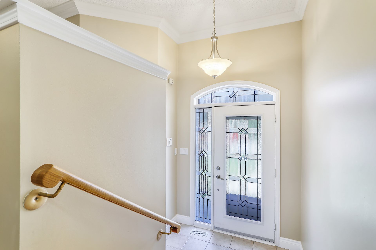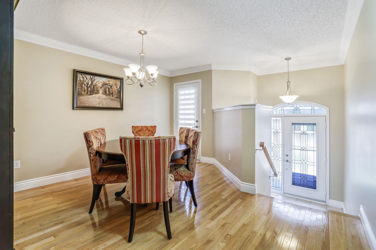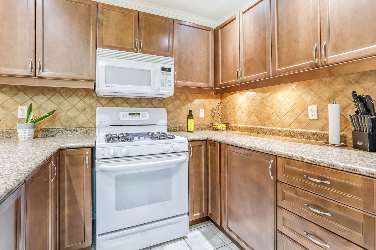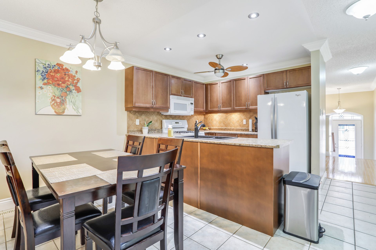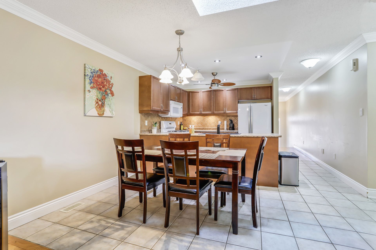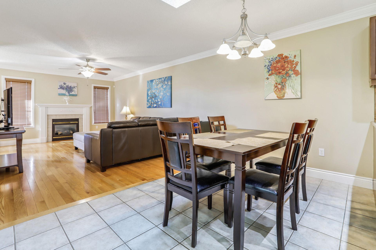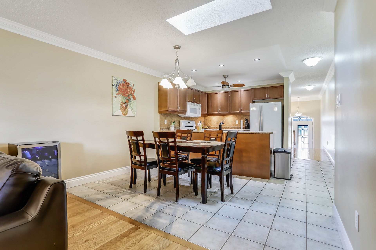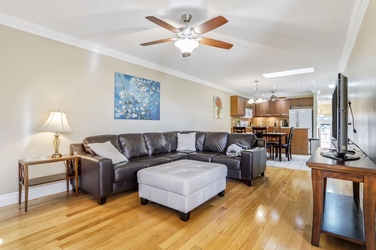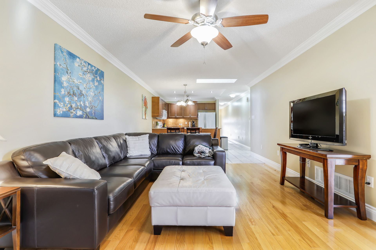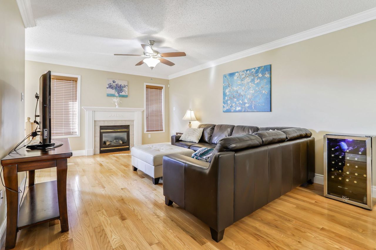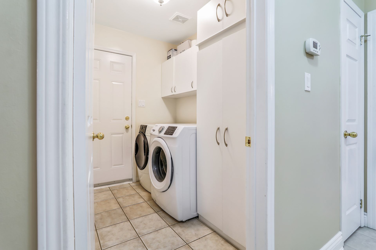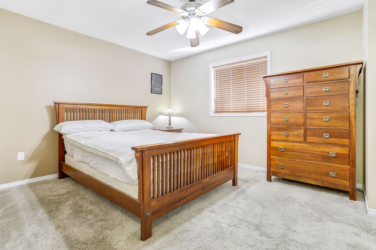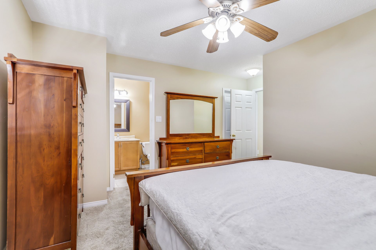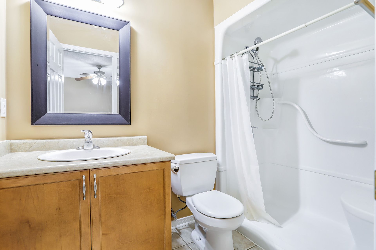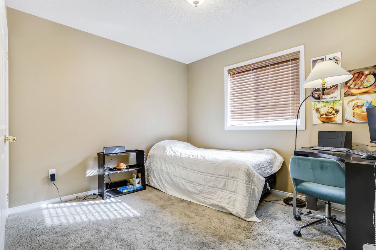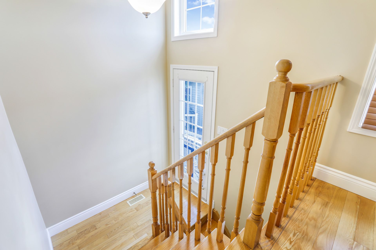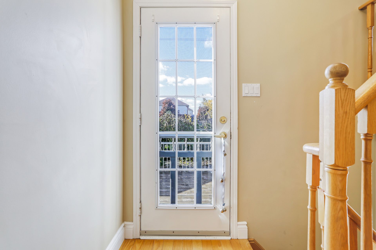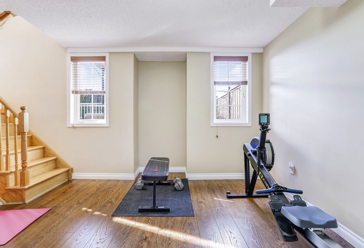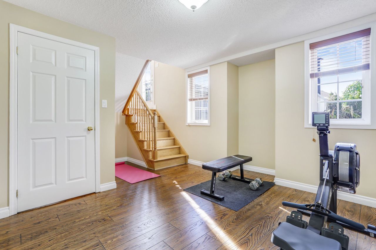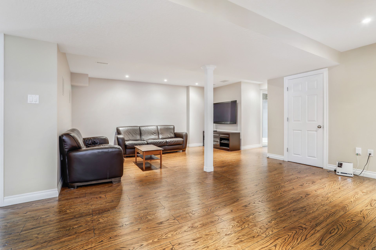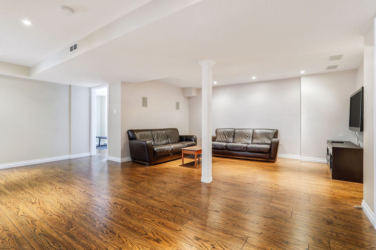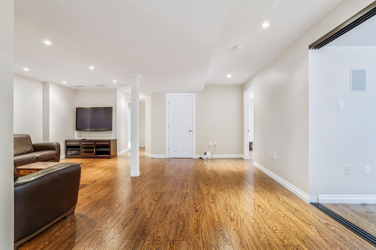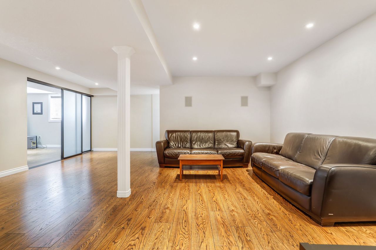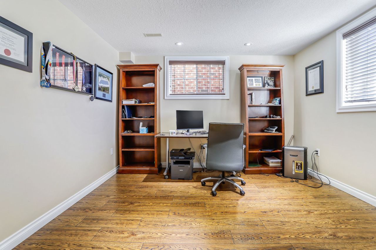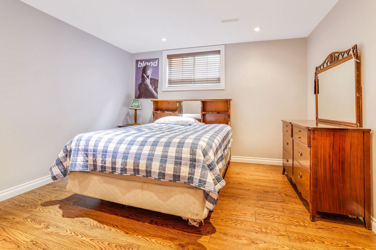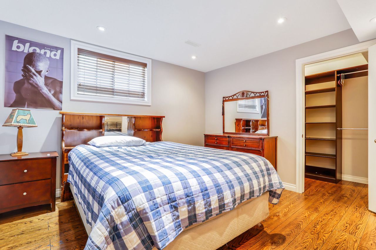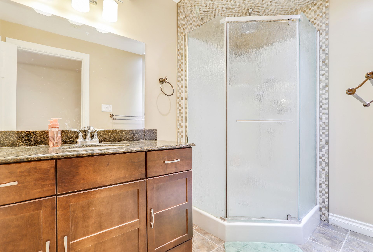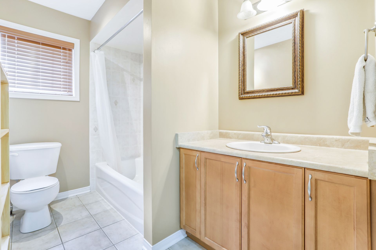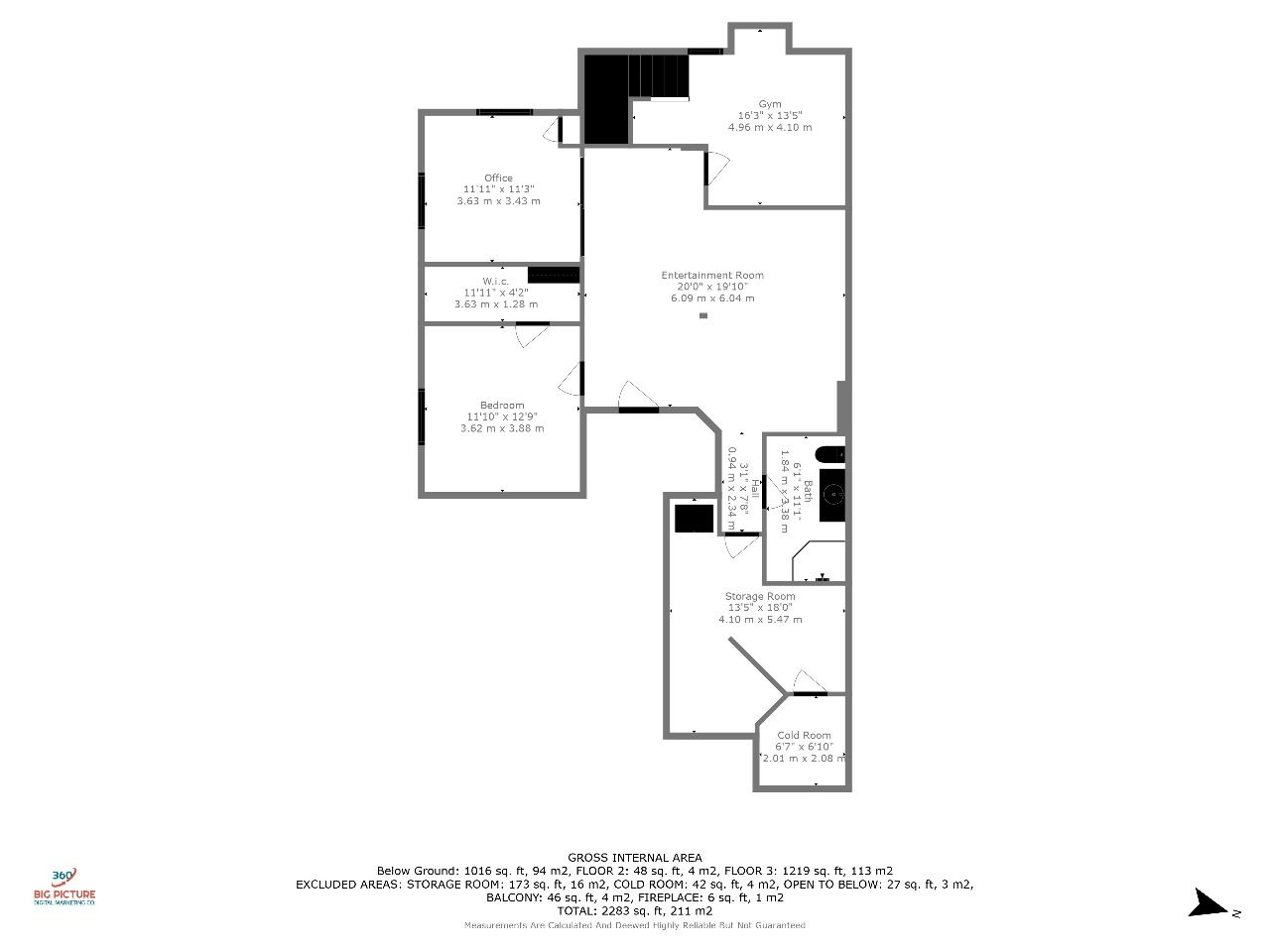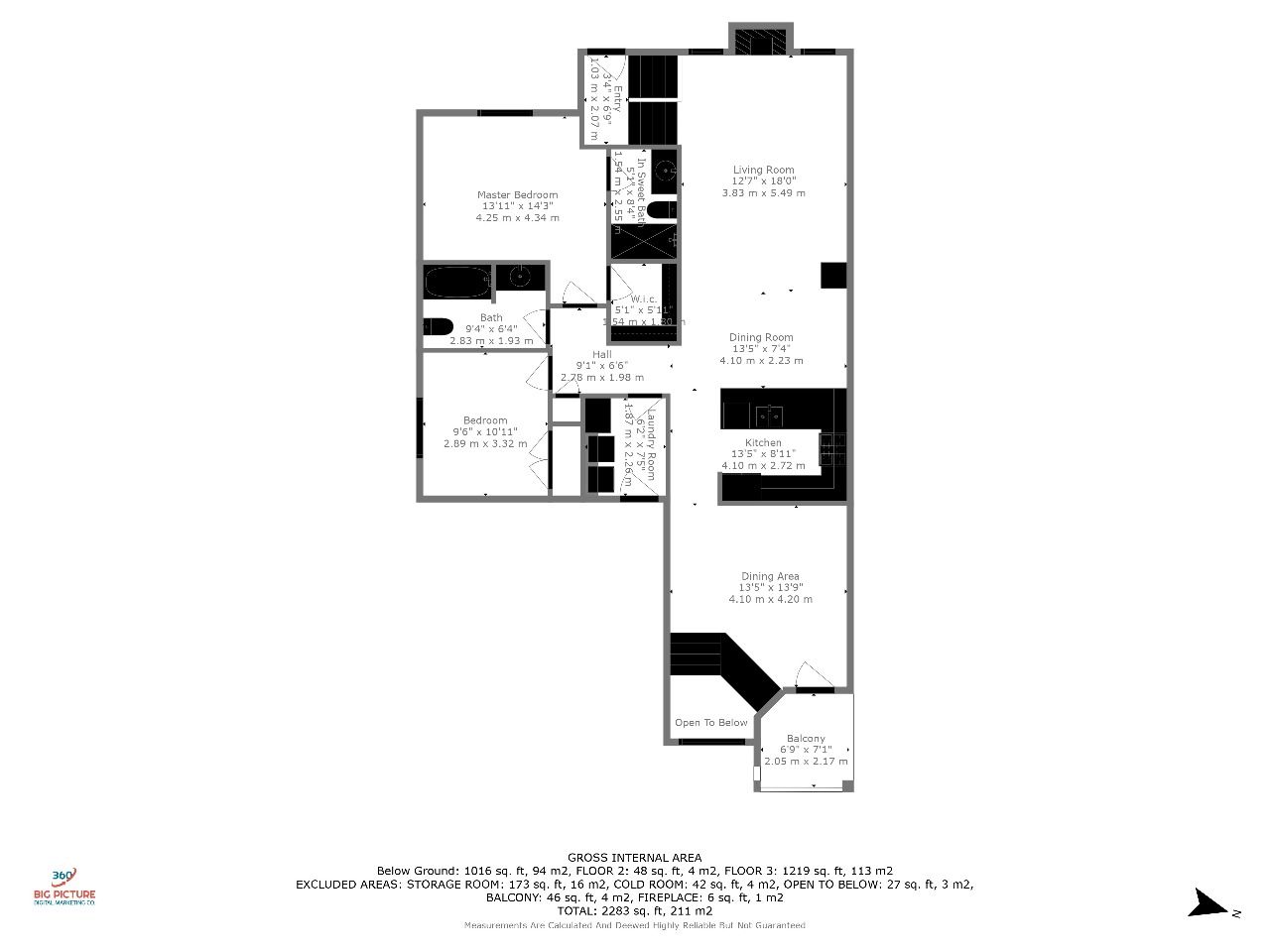- Ontario
- Oshawa
1732 Whitestone Crt
SoldCAD$xxx,xxx
CAD$924,999 Asking price
1732 Whitestone CourtOshawa, Ontario, L1K2Z3
Sold
2+234(2+2)| 1500-2000 sqft
Listing information last updated on Fri Dec 22 2023 17:05:22 GMT-0500 (Eastern Standard Time)

Open Map
Log in to view more information
Go To LoginSummary
IDE7261642
StatusSold
Ownership TypeFreehold
Possession60-90 Days
Brokered ByNEW ERA REAL ESTATE
TypeResidential Bungalow,House,Detached
Age
Lot Size39.37 * 98.75 Feet
Land Size3887.79 ft²
Square Footage1500-2000 sqft
RoomsBed:2+2,Kitchen:1,Bath:3
Parking2 (4) Built-In +2
Detail
Building
Bathroom Total3
Bedrooms Total4
Bedrooms Above Ground2
Bedrooms Below Ground2
Architectural StyleRaised bungalow
Basement DevelopmentFinished
Basement TypeN/A (Finished)
Construction Style AttachmentDetached
Cooling TypeCentral air conditioning
Exterior FinishBrick,Vinyl siding
Fireplace PresentTrue
Heating FuelNatural gas
Heating TypeForced air
Size Interior
Stories Total1
TypeHouse
Architectural StyleBungalow-Raised
FireplaceYes
Property FeaturesElectric Car Charger,Fenced Yard,Park,Public Transit,Rec./Commun.Centre,School
Rooms Above Grade10
Heat SourceGas
Heat TypeForced Air
WaterMunicipal
Laundry LevelMain Level
Land
Size Total Text39.37 x 98.75 FT
Acreagefalse
AmenitiesPark,Public Transit,Schools
Size Irregular39.37 x 98.75 FT
Parking
Parking FeaturesPrivate Double
Surrounding
Ammenities Near ByPark,Public Transit,Schools
Community FeaturesCommunity Centre
Other
Internet Entire Listing DisplayYes
SewerSewer
BasementFinished
PoolNone
FireplaceY
A/CCentral Air
HeatingForced Air
ExposureW
Remarks
No Neighbours behind, located in lovely North Oshawa area. This Midhaven built 2 + 2 b/room, 3 bath raised bungalow has a lot to offer. You are welcomed into a bright spacious foyer and separate dining area with walkout to terrace. Flowing into open concept eat-in kitchen overlooking Living Rm with Gas Fireplace. Convenient Main Floor Laundry and direct access to garage. Spacious lower level boasts a large rec room and 2 add'l b/rooms (1 b/rm currently being used as an office/custom 3 panel slider doors) 3 pc bath and lot's of storage. Alcove currently being used for gym equipment, but has multipurpose use - just use your imagination! 2 Car garage with 240 Volt Car Charger. Outdoor Deck and Shed with Hydro. Stamped concrete walkway. Major shopping, schools, and amenities near by.Gas BBQ connected to house, Patio Furniture and Gazebo, TV in Basement.
The listing data is provided under copyright by the Toronto Real Estate Board.
The listing data is deemed reliable but is not guaranteed accurate by the Toronto Real Estate Board nor RealMaster.
Location
Province:
Ontario
City:
Oshawa
Community:
Samac 10.07.0100
Crossroad:
Ritson & Coldstream
Room
Room
Level
Length
Width
Area
Dining Room
Main
13.45
13.78
185.35
Kitchen
Main
13.45
8.92
120.04
Living Room
Main
12.57
18.01
226.33
Primary Bedroom
Main
13.94
14.24
198.54
Kitchen
Main
13.45
7.32
98.41
Bedroom
Main
9.48
10.89
103.28
Bedroom
Lower
11.91
11.25
134.02
Bedroom
Lower
11.88
12.73
151.19
Recreation
Lower
19.98
19.82
395.94
Other
Lower
16.27
13.45
218.89
School Info
Private SchoolsK-8 Grades Only
Elsie Macgill Public School
800 Greenhill Ave, Oshawa0.94 km
ElementaryMiddleEnglish
9-12 Grades Only
Maxwell Heights Secondary School
1100 Coldstream Dr, Oshawa0.836 km
SecondaryEnglish
K--1 Grades Only
St. John Bosco Catholic School
1600 Clearbrook Dr, Oshawa0.829 km
ElementaryEnglish
K-8 Grades Only
St. John Bosco Catholic School
1600 Clearbrook Dr, Oshawa0.829 km
ElementaryMiddleEnglish
9-12 Grades Only
Monsignor Paul Dwyer Catholic High School
700 Stevenson Rd N, Oshawa4.298 km
SecondaryEnglish
1-8 Grades Only
Jeanne Sauvé Public School
950 Coldstream Dr, Oshawa1.007 km
ElementaryMiddleFrench Immersion Program
9-12 Grades Only
R S Mclaughlin Collegiate And Vocational Institute
570 Stevenson Rd N, Oshawa4.54 km
SecondaryFrench Immersion Program
1-8 Grades Only
St. Kateri Tekakwitha Catholic School
1425 Coldstream Dr, Oshawa2.081 km
ElementaryMiddleFrench Immersion Program
9-9 Grades Only
Monsignor Paul Dwyer Catholic High School
700 Stevenson Rd N, Oshawa4.298 km
MiddleFrench Immersion Program
10-12 Grades Only
Father Leo J. Austin Catholic Secondary School
1020 Dryden Blvd, Whitby6.753 km
SecondaryFrench Immersion Program
Book Viewing
Your feedback has been submitted.
Submission Failed! Please check your input and try again or contact us

