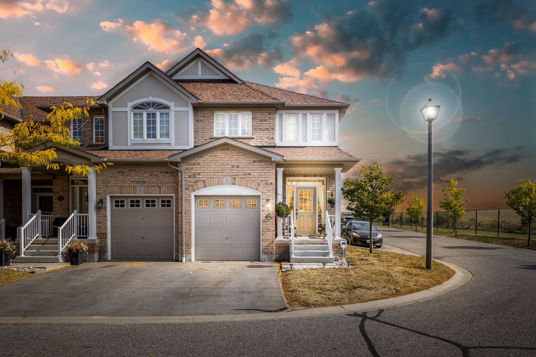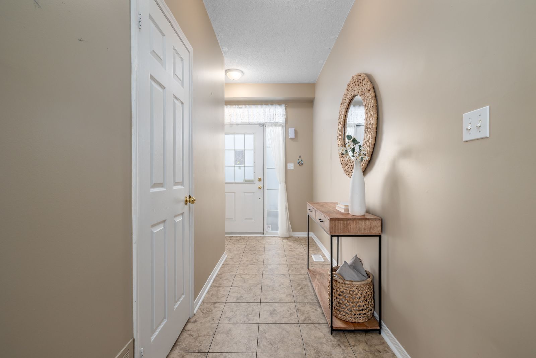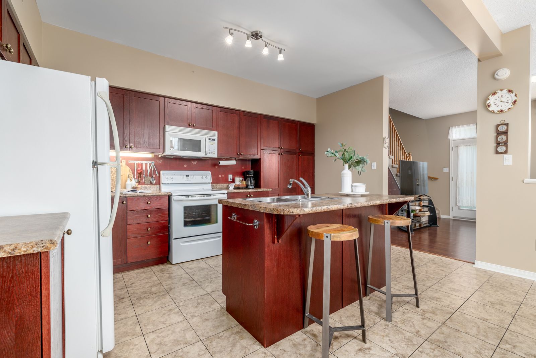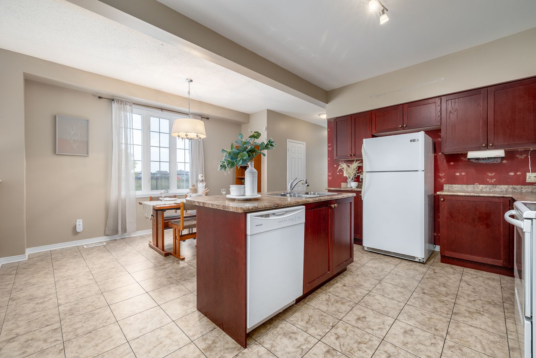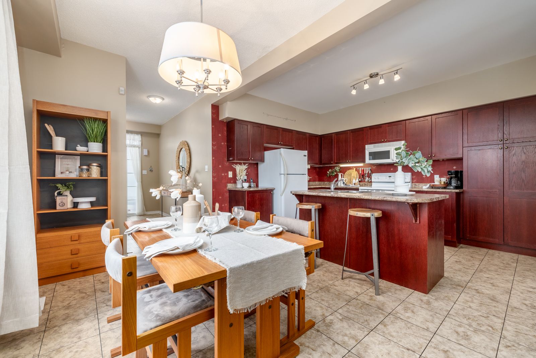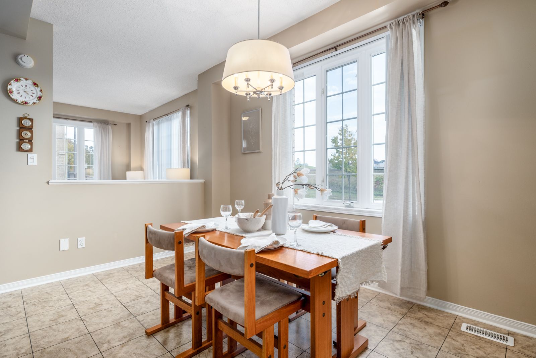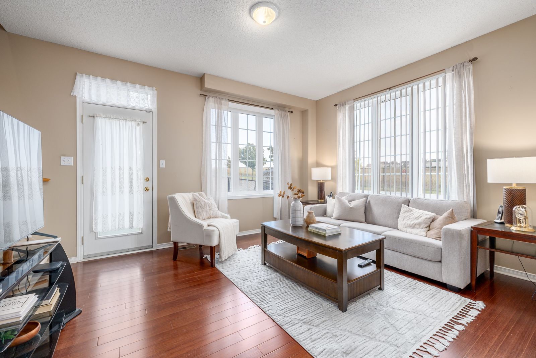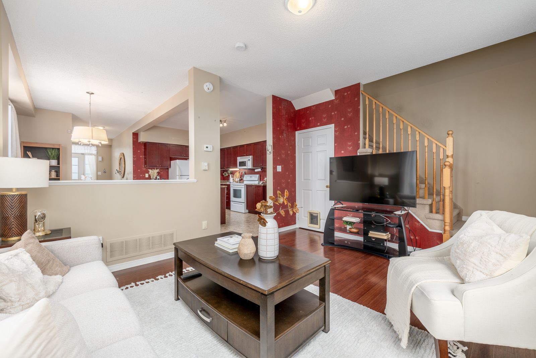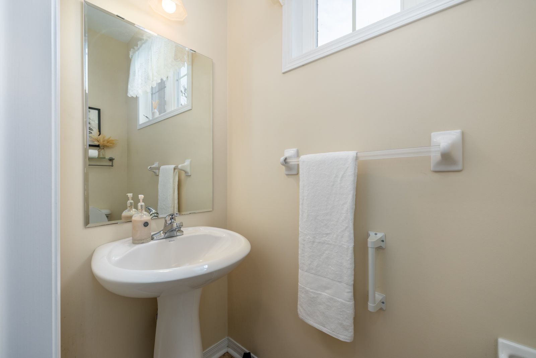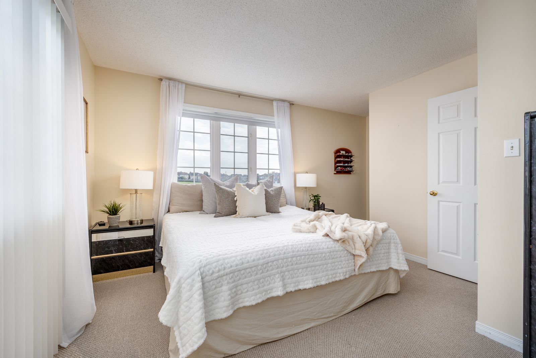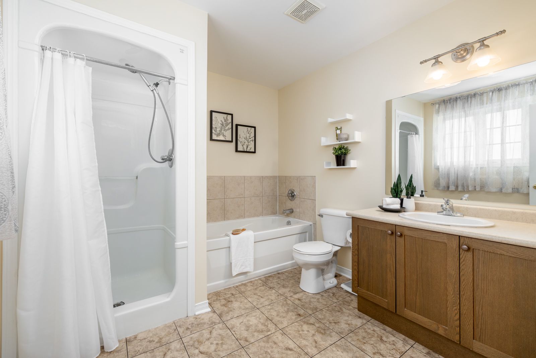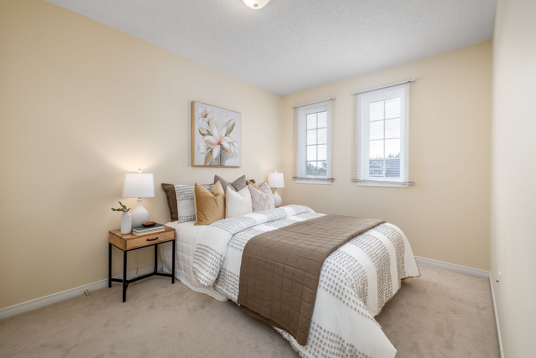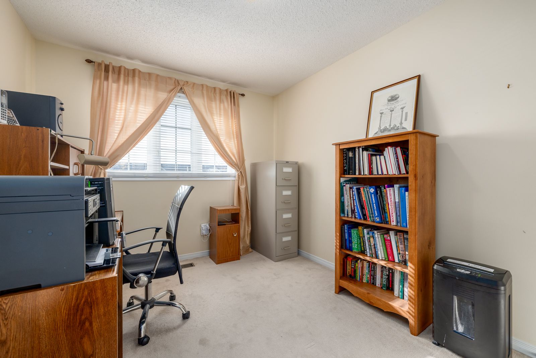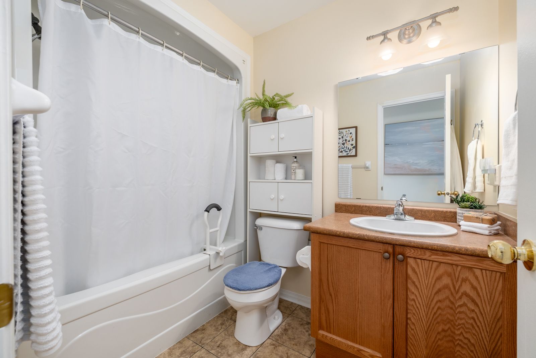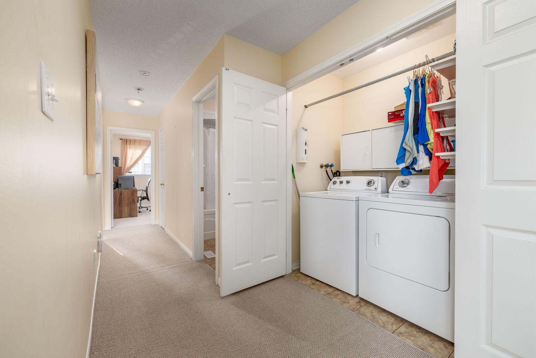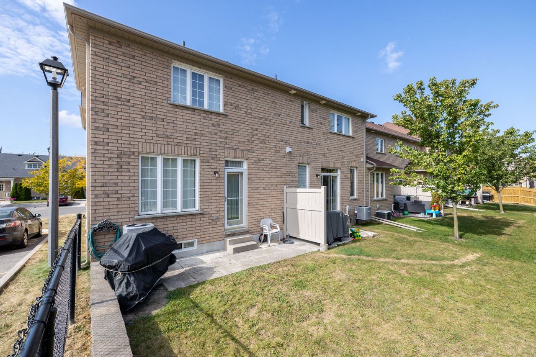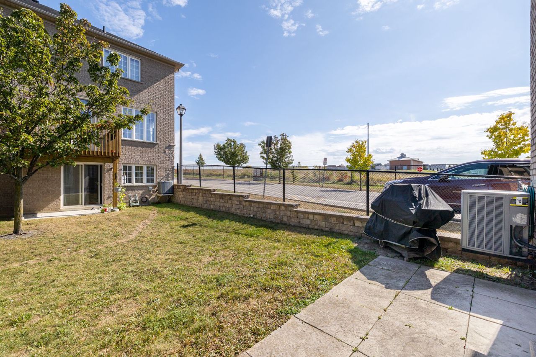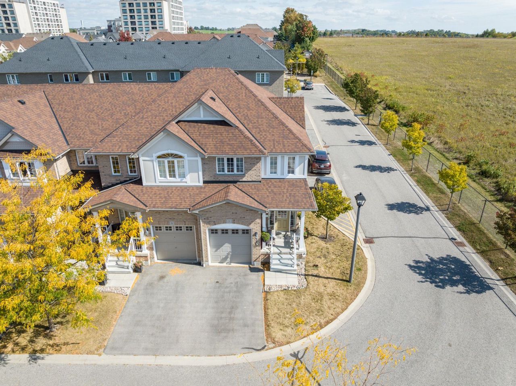- Ontario
- Oshawa
1070 Glenbourne Dr
SoldCAD$xxx,xxx
CAD$629,900 要價
7 1070 Glenbourne DrOshawa, Ontario, L1K0L1
成交
332(1+1)| 1400-1599 sqft
Listing information last updated on December 16th, 2023 at 11:28pm UTC.

Open Map
Log in to view more information
Go To LoginSummary
IDE7326836
Status成交
產權共管產權
PossessionFlex
Brokered ByRE/MAX HALLMARK FIRST GROUP REALTY LTD.
Type民宅 鎮屋,外接式
Age 11-15
RoomsBed:3,Kitchen:1,Bath:3
Parking1 (2) 外接式車庫 +1
Maint Fee437.92 / Monthly
Maint Fee Inclusions水,房屋保險,公共設施
Detail
公寓樓
浴室數量3
臥室數量3
地上臥室數量3
地下室類型Full
空調Central air conditioning
外牆Brick
壁爐False
供暖方式Natural gas
供暖類型Forced air
使用面積
樓層2
類型Row / Townhouse
Architectural Style2-Storey
Rooms Above Grade6
Heat SourceGas
Heat TypeForced Air
儲藏室None
Laundry LevelUpper Level
土地
面積false
車位
Parking FeaturesPrivate
Other
Internet Entire Listing Display是
BasementFull
BalconyNone
FireplaceN
A/CCentral Air
Heating壓力熱風
Level1
Unit No.7
Exposure西
Parking SpotsExclusive
Corp#DCC221
Prop MgmtNewton Trelawney
Remarks
Rarely Offered Beautiful End Unit Townhome That feels Like A Semi Detached. Situated In The Quiet, Family Neighbourhood Of Pinecrest. As You Walk Through The Main Floor You Will Notice The Bright & Spacious Open Concept Layout This Home Offers. The Home Is Flooded Natural Light Due To The Extra Windows It Features From Being An End Unit Model. Soaring 9 Ft. Ceilings & Spacious Layout (1532 Sq. Ft). The Kitchen Is Oversized, & Features Beautiful Wood Cabinets, Large Pantry & Convenient Breakfast Bar. Perfect For The First-Time Home Buyer, Or Those Looking To Downsize. The Large Primary Bedroom Has A 4 Pc Ensuite & Walk-In Closet. The Second Floor Is Complete With Two Additional Bedroom, Another Full Bath & Conveniently Located Laundry. Close To All Amenities. Transit, UOIT, Durham College, Shopping Centres, Groceries And Restaurants.No Pet Restrictions.
The listing data is provided under copyright by the Toronto Real Estate Board.
The listing data is deemed reliable but is not guaranteed accurate by the Toronto Real Estate Board nor RealMaster.
Location
Province:
Ontario
City:
Oshawa
Community:
Pinecrest 10.07.0170
Crossroad:
Grandview & Taunton
Room
Room
Level
Length
Width
Area
廚房
主
18.37
14.90
273.66
Living Room
主
14.86
12.17
180.90
Dining Room
主
10.60
10.47
110.91
主臥
Second
14.76
12.14
179.22
Bedroom 2
Second
11.68
9.25
108.06
Bedroom 3
Second
13.68
8.73
119.40
School Info
Private SchoolsK-8 Grades Only
Pierre Elliott Trudeau Public School
1111 Beatrice St E, 奧沙瓦0.739 km
ElementaryMiddleEnglish
9-12 Grades Only
Maxwell Heights Secondary School
1100 Coldstream Dr, 奧沙瓦1.726 km
SecondaryEnglish
K--1 Grades Only
St. Kateri Tekakwitha Catholic School
1425 Coldstream Dr, 奧沙瓦0.876 km
ElementaryEnglish
K-8 Grades Only
St. John Bosco Catholic School
1600 Clearbrook Dr, 奧沙瓦1.713 km
ElementaryMiddleEnglish
9-12 Grades Only
Monsignor Paul Dwyer Catholic High School
700 Stevenson Rd N, 奧沙瓦5.345 km
SecondaryEnglish
1-8 Grades Only
Walter E. Harris Public School
495 Central Park Blvd N, 奧沙瓦3.186 km
ElementaryMiddleFrench Immersion Program
9-12 Grades Only
R S Mclaughlin Collegiate And Vocational Institute
570 Stevenson Rd N, 奧沙瓦5.463 km
SecondaryFrench Immersion Program
1-8 Grades Only
St. Kateri Tekakwitha Catholic School
1425 Coldstream Dr, 奧沙瓦0.876 km
ElementaryMiddleFrench Immersion Program
9-9 Grades Only
Monsignor Paul Dwyer Catholic High School
700 Stevenson Rd N, 奧沙瓦5.345 km
MiddleFrench Immersion Program
10-12 Grades Only
Father Leo J. Austin Catholic Secondary School
1020 Dryden Blvd, 惠特比8.6 km
SecondaryFrench Immersion Program
Book Viewing
Your feedback has been submitted.
Submission Failed! Please check your input and try again or contact us

