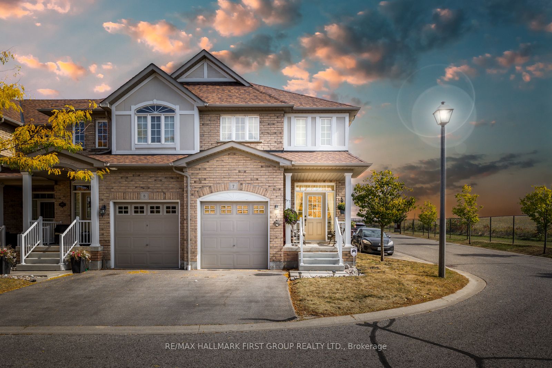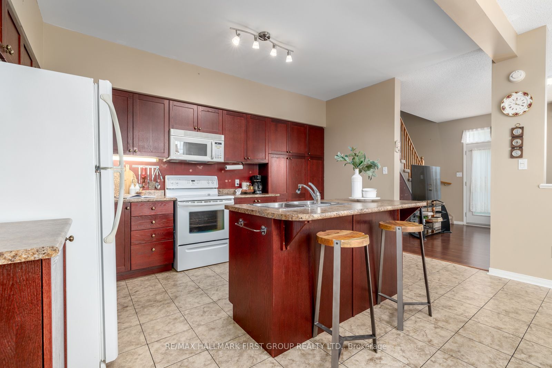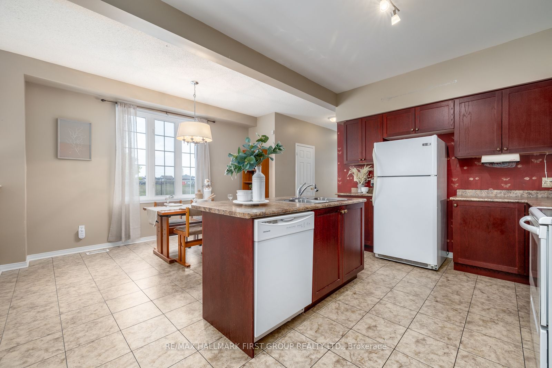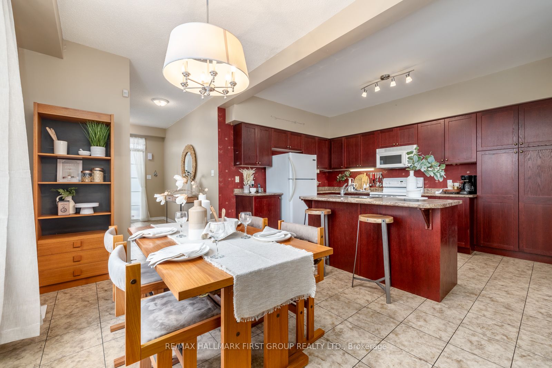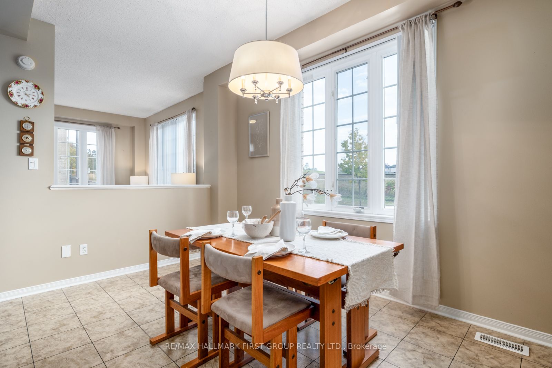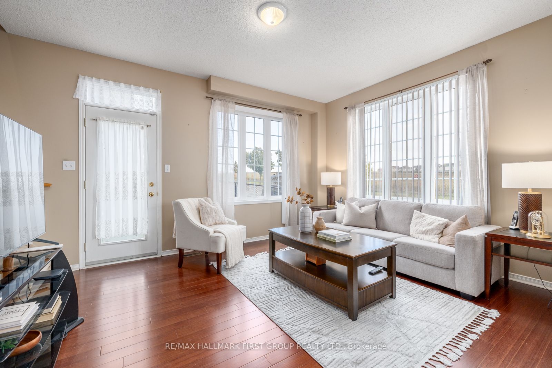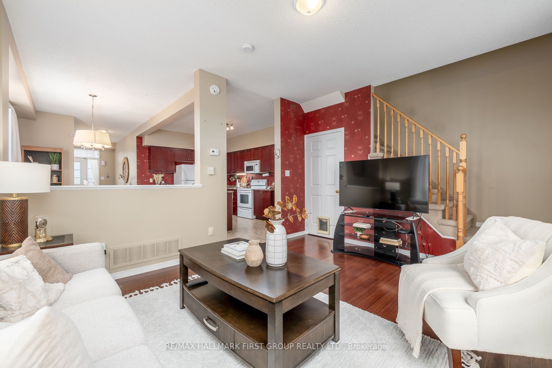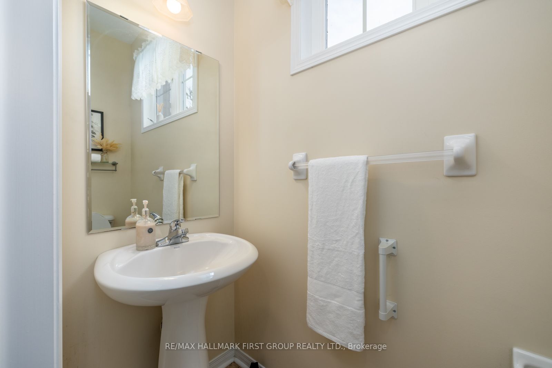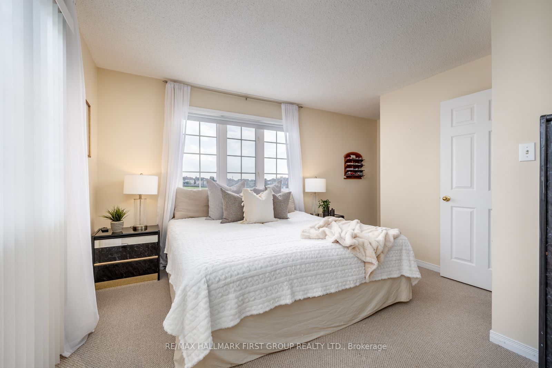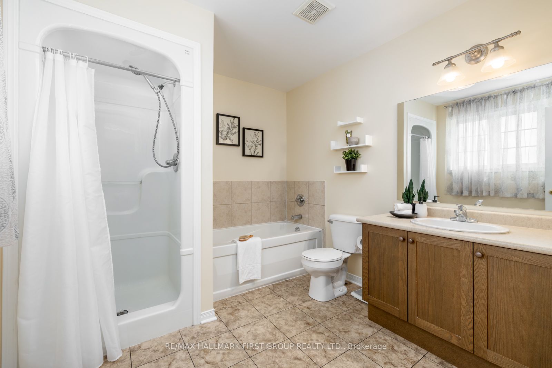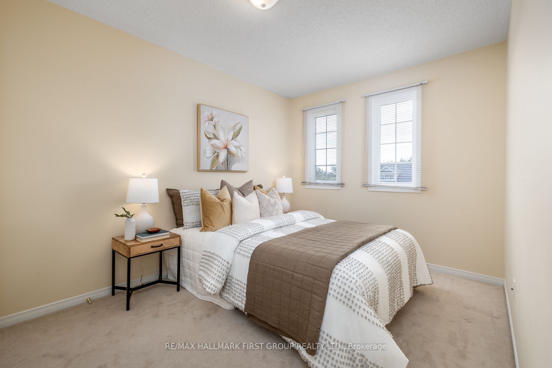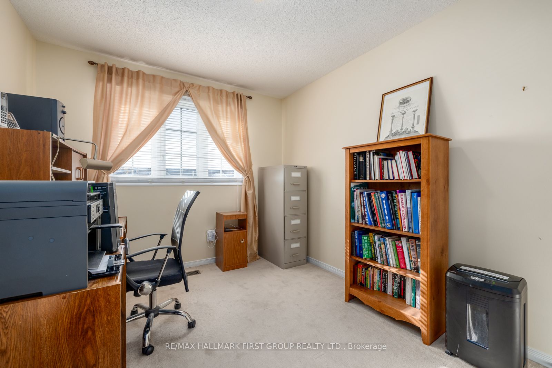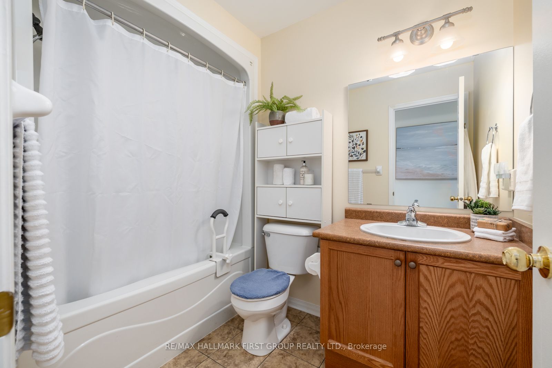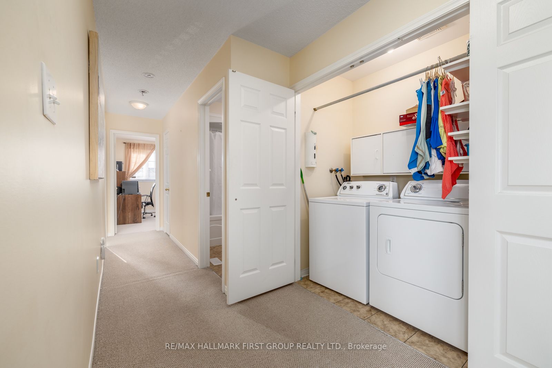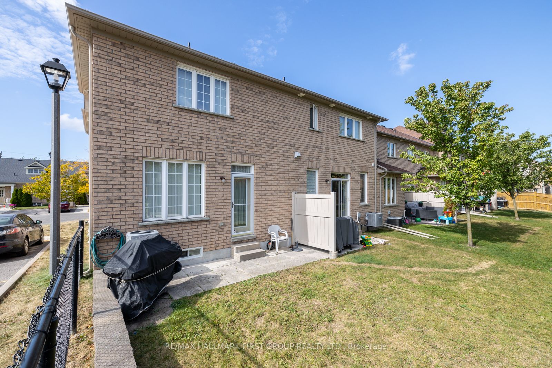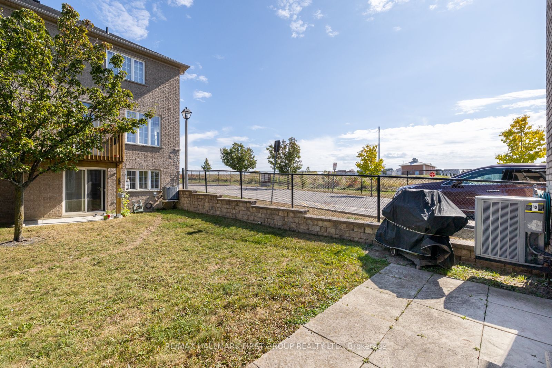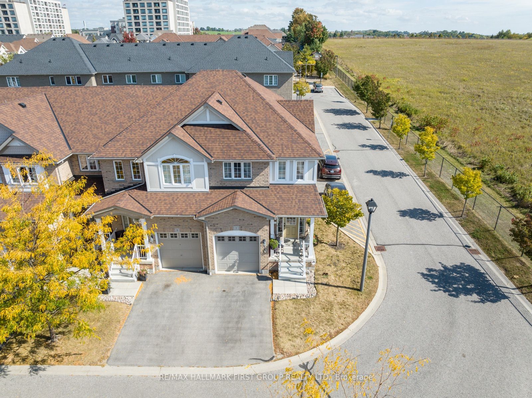- Ontario
- Oshawa
1070 Glenbourne Dr
SoldCAD$xxx,xxx
CAD$629,900 Asking price
7 1070 Glenbourne DrOshawa, Ontario, L1K0L1
Sold
332(1+1)| 1400-1599 sqft
Listing information last updated on December 16th, 2023 at 11:28pm UTC.

Open Map
Log in to view more information
Go To LoginSummary
IDE7326836
StatusSold
Ownership TypeCondominium/Strata
PossessionFlex
Brokered ByRE/MAX HALLMARK FIRST GROUP REALTY LTD.
TypeResidential Townhouse,Attached
Age 11-15
Square Footage1400-1599 sqft
RoomsBed:3,Kitchen:1,Bath:3
Parking1 (2) Attached +1
Maint Fee437.92 / Monthly
Maint Fee InclusionsWater,Building Insurance,Common Elements
Detail
Building
Bathroom Total3
Bedrooms Total3
Bedrooms Above Ground3
Basement TypeFull
Cooling TypeCentral air conditioning
Exterior FinishBrick
Fireplace PresentFalse
Heating FuelNatural gas
Heating TypeForced air
Size Interior
Stories Total2
TypeRow / Townhouse
Architectural Style2-Storey
Rooms Above Grade6
Heat SourceGas
Heat TypeForced Air
LockerNone
Laundry LevelUpper Level
Land
Acreagefalse
Parking
Parking FeaturesPrivate
Other
Internet Entire Listing DisplayYes
BasementFull
BalconyNone
LockerNone
FireplaceN
A/CCentral Air
HeatingForced Air
Level1
Unit No.7
ExposureW
Parking SpotsExclusive
Corp#DCC221
Prop MgmtNewton Trelawney
Remarks
Rarely Offered Beautiful End Unit Townhome That feels Like A Semi Detached. Situated In The Quiet, Family Neighbourhood Of Pinecrest. As You Walk Through The Main Floor You Will Notice The Bright & Spacious Open Concept Layout This Home Offers. The Home Is Flooded Natural Light Due To The Extra Windows It Features From Being An End Unit Model. Soaring 9 Ft. Ceilings & Spacious Layout (1532 Sq. Ft). The Kitchen Is Oversized, & Features Beautiful Wood Cabinets, Large Pantry & Convenient Breakfast Bar. Perfect For The First-Time Home Buyer, Or Those Looking To Downsize. The Large Primary Bedroom Has A 4 Pc Ensuite & Walk-In Closet. The Second Floor Is Complete With Two Additional Bedroom, Another Full Bath & Conveniently Located Laundry. Close To All Amenities. Transit, UOIT, Durham College, Shopping Centres, Groceries And Restaurants.
The listing data is provided under copyright by the Toronto Real Estate Board.
The listing data is deemed reliable but is not guaranteed accurate by the Toronto Real Estate Board nor RealMaster.
Location
Province:
Ontario
City:
Oshawa
Community:
Pinecrest 10.07.0170
Crossroad:
Grandview & Taunton
Room
Room
Level
Length
Width
Area
Kitchen
Main
18.37
14.90
273.66
Living Room
Main
14.86
12.17
180.90
Dining Room
Main
10.60
10.47
110.91
Primary Bedroom
Second
14.76
12.14
179.22
Bedroom 2
Second
11.68
9.25
108.06
Bedroom 3
Second
13.68
8.73
119.40
School Info
Private SchoolsK-8 Grades Only
Pierre Elliott Trudeau Public School
1111 Beatrice St E, Oshawa0.739 km
ElementaryMiddleEnglish
9-12 Grades Only
Maxwell Heights Secondary School
1100 Coldstream Dr, Oshawa1.726 km
SecondaryEnglish
K--1 Grades Only
St. Kateri Tekakwitha Catholic School
1425 Coldstream Dr, Oshawa0.876 km
ElementaryEnglish
K-8 Grades Only
St. John Bosco Catholic School
1600 Clearbrook Dr, Oshawa1.713 km
ElementaryMiddleEnglish
9-12 Grades Only
Monsignor Paul Dwyer Catholic High School
700 Stevenson Rd N, Oshawa5.345 km
SecondaryEnglish
1-8 Grades Only
Walter E. Harris Public School
495 Central Park Blvd N, Oshawa3.186 km
ElementaryMiddleFrench Immersion Program
9-12 Grades Only
R S Mclaughlin Collegiate And Vocational Institute
570 Stevenson Rd N, Oshawa5.463 km
SecondaryFrench Immersion Program
1-8 Grades Only
St. Kateri Tekakwitha Catholic School
1425 Coldstream Dr, Oshawa0.876 km
ElementaryMiddleFrench Immersion Program
9-9 Grades Only
Monsignor Paul Dwyer Catholic High School
700 Stevenson Rd N, Oshawa5.345 km
MiddleFrench Immersion Program
10-12 Grades Only
Father Leo J. Austin Catholic Secondary School
1020 Dryden Blvd, Whitby8.6 km
SecondaryFrench Immersion Program
Book Viewing
Your feedback has been submitted.
Submission Failed! Please check your input and try again or contact us

