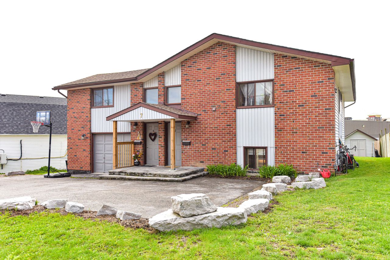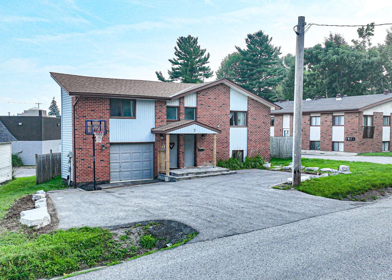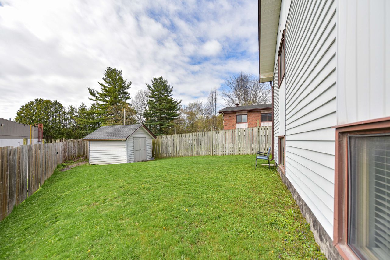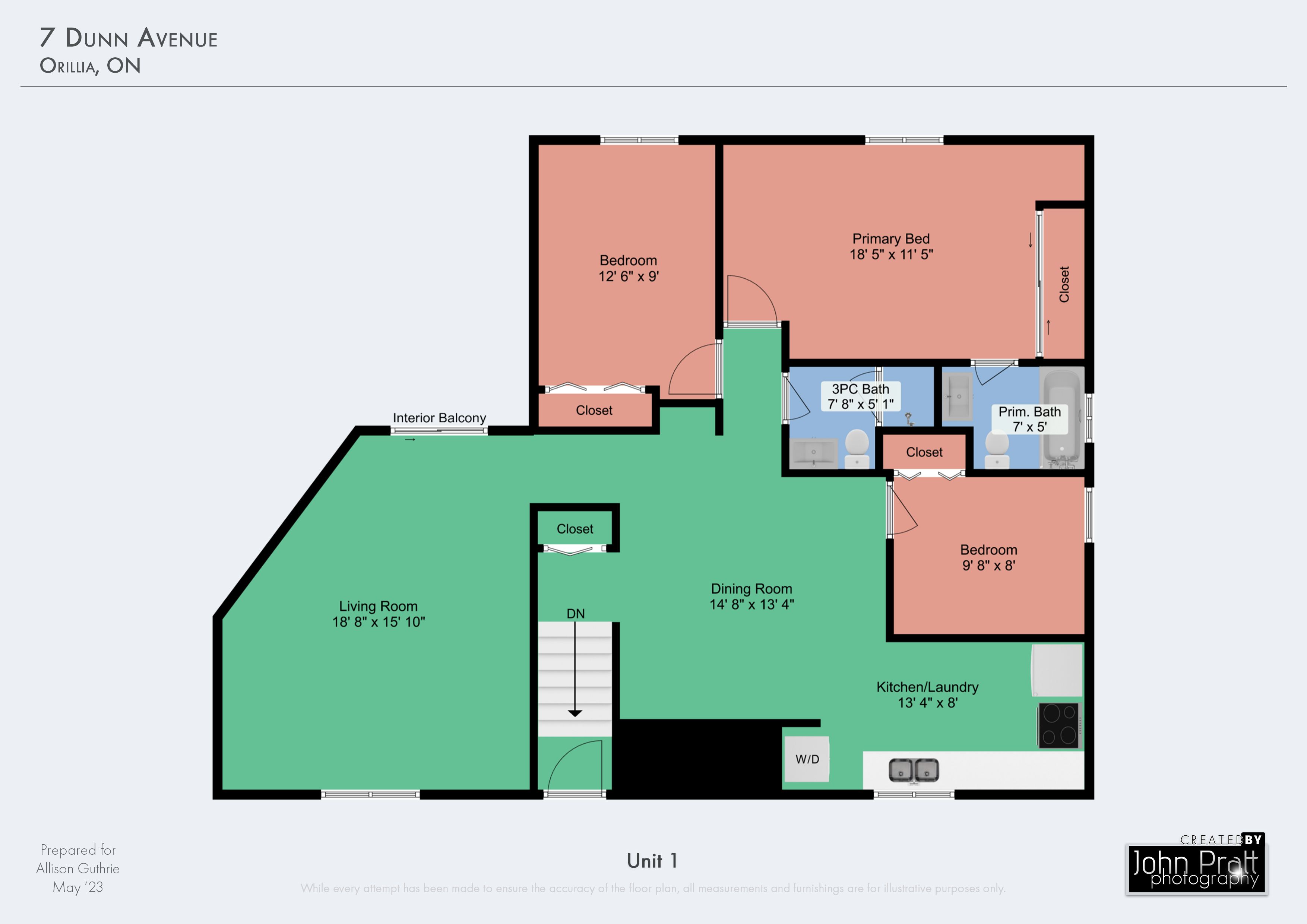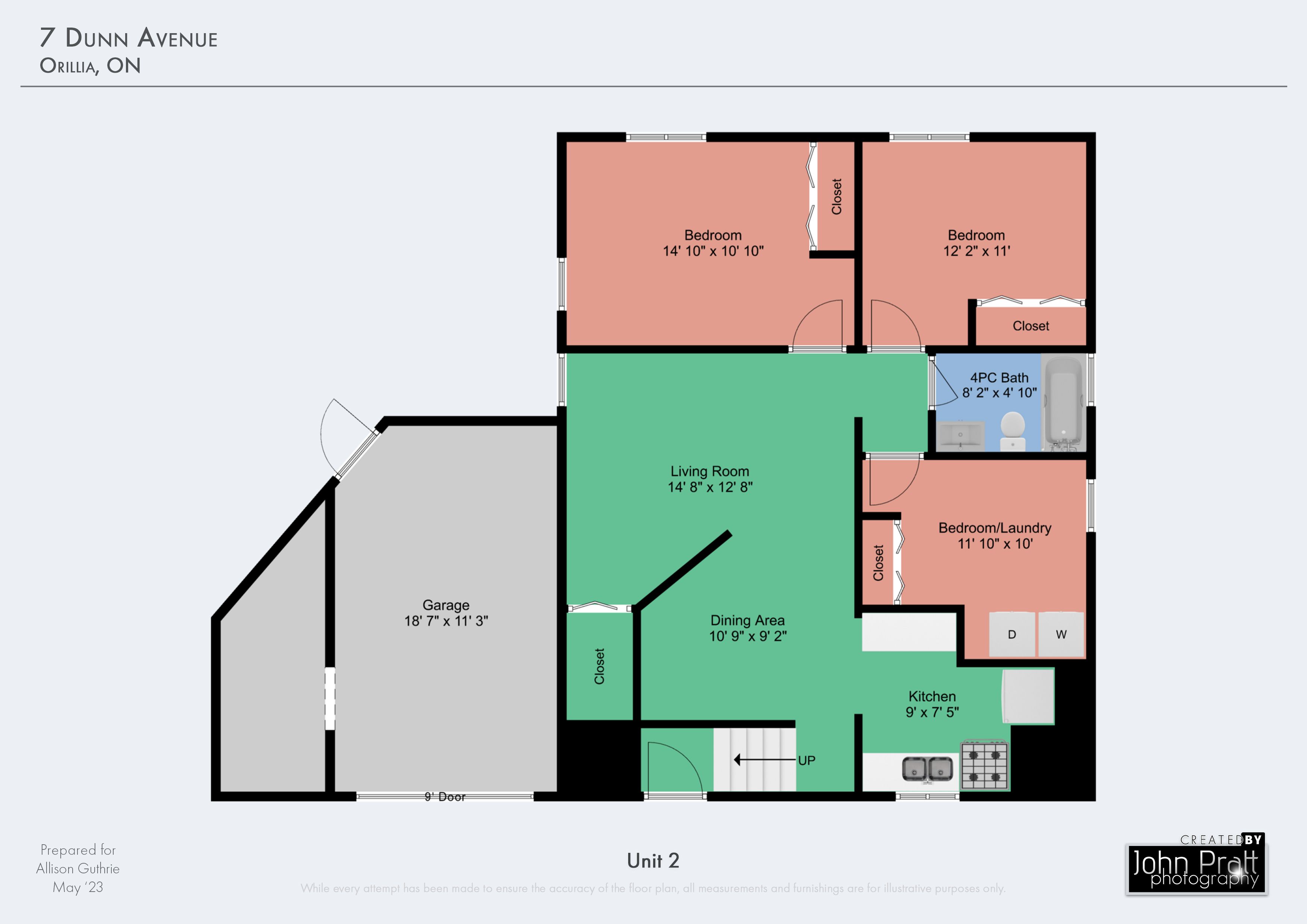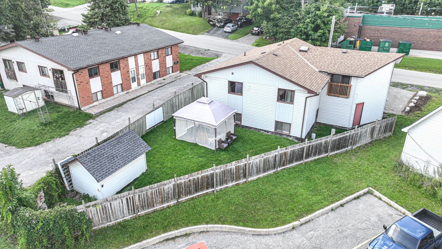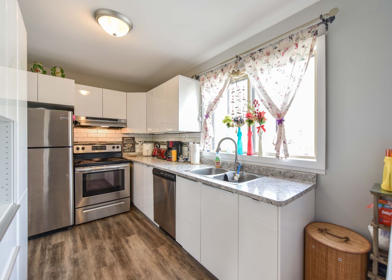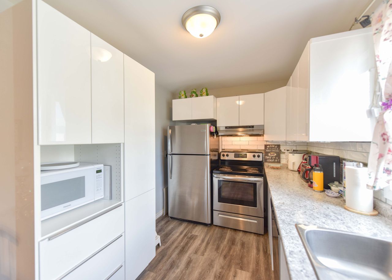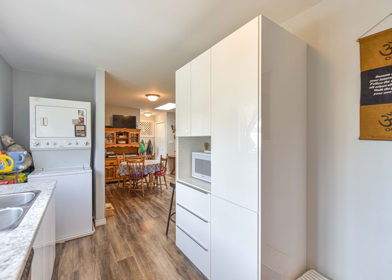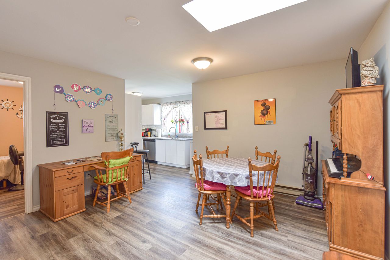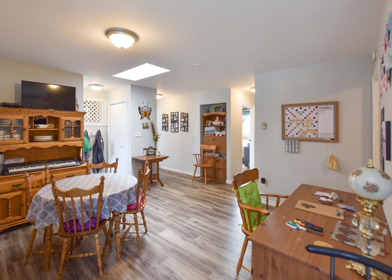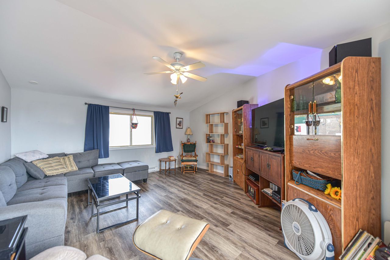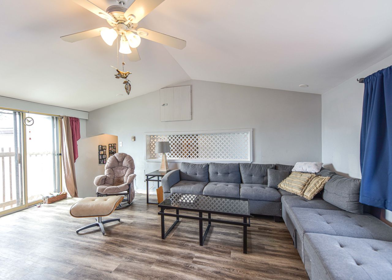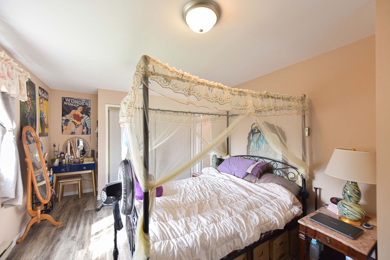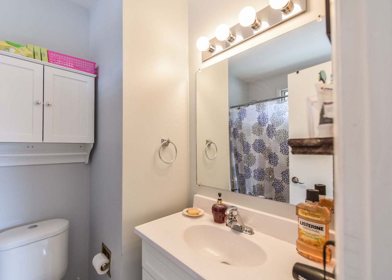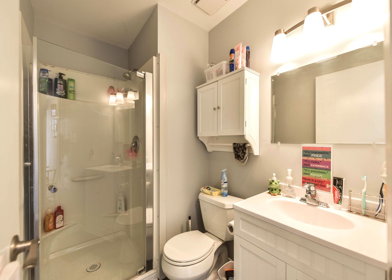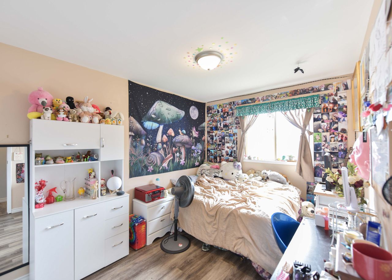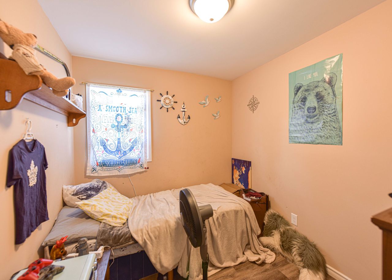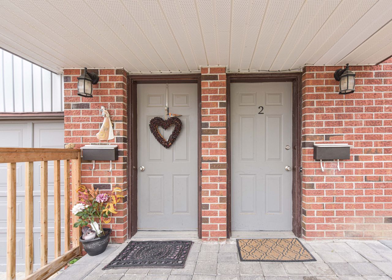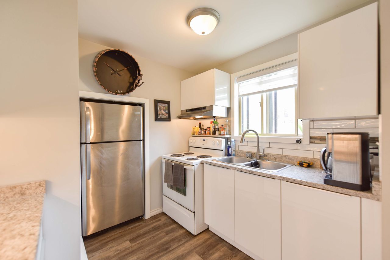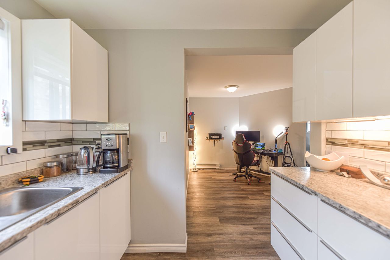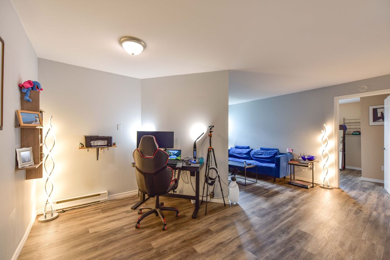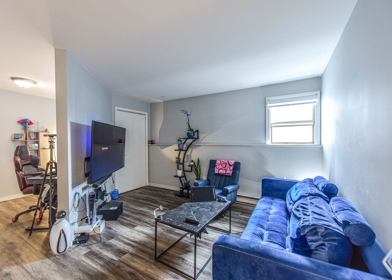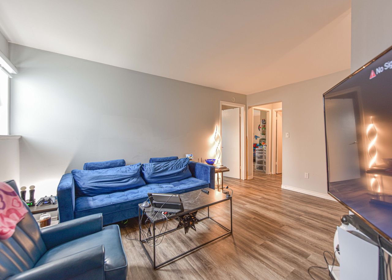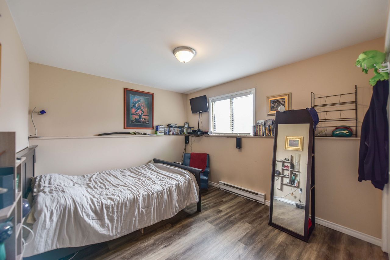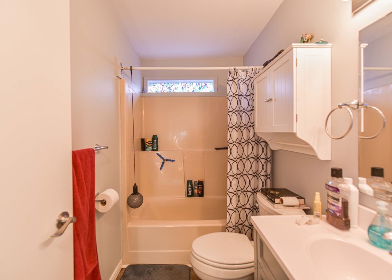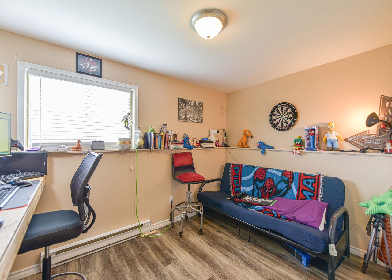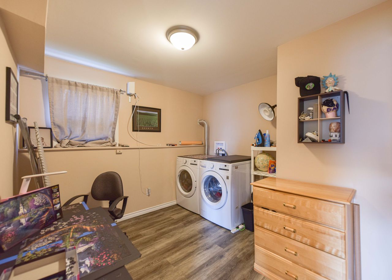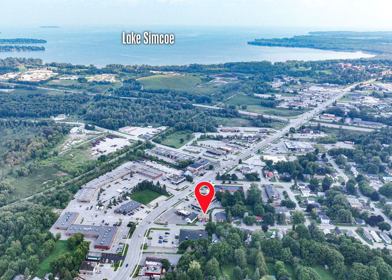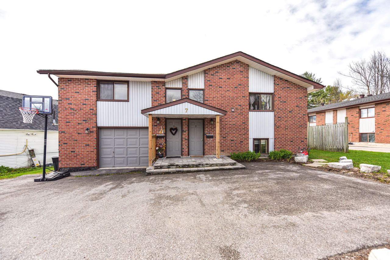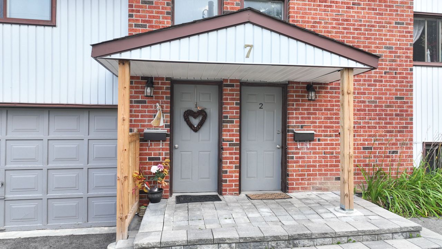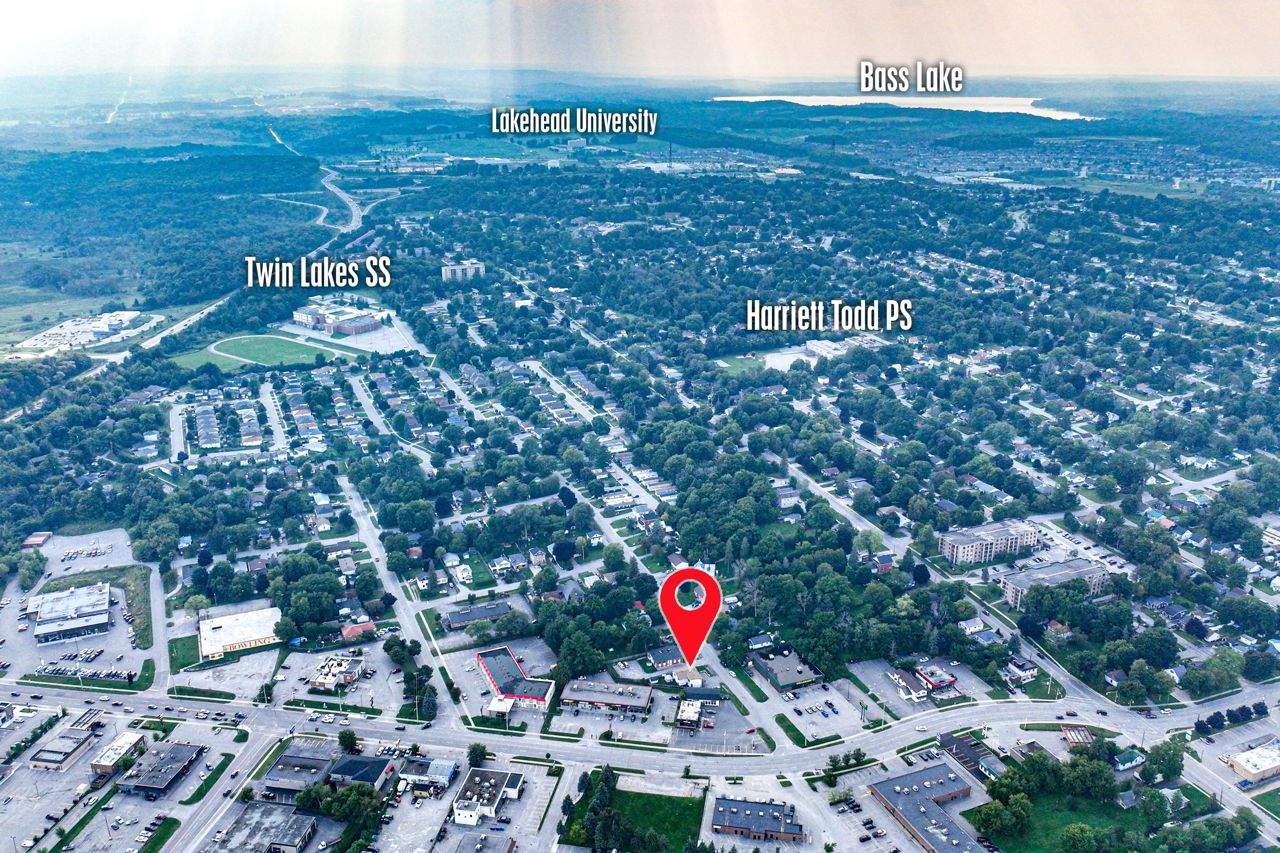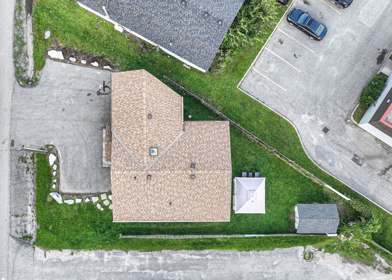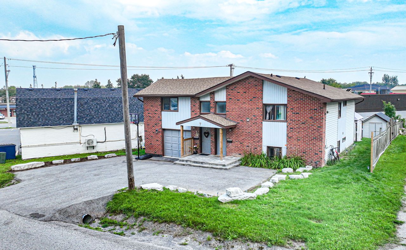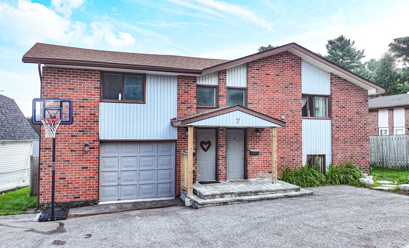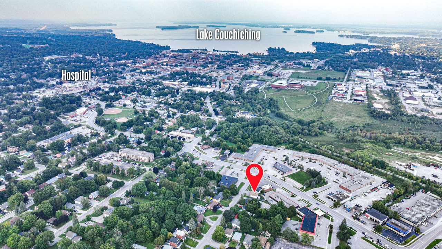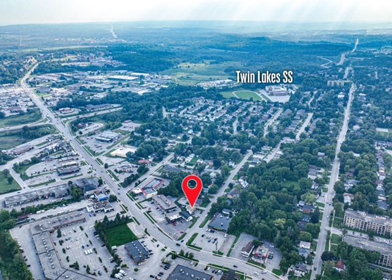- Ontario
- Orillia
7 Dunn Ave
SoldCAD$xxx,xxx
CAD$730,000 要價
7 Dunn AvenueOrillia, Ontario, L3V2P1
成交
636(1+5)| 1100-1500 sqft
Listing information last updated on Wed Sep 27 2023 10:25:43 GMT-0400 (Eastern Daylight Time)

Open Map
Log in to view more information
Go To LoginSummary
IDS6749594
Status成交
產權永久產權
Possessiontbd
Brokered BySIMCOE HILLS REAL ESTATE INC.
Type民宅 平房,House,雙單元房
Age 31-50
RoomsBed:6,Kitchen:2,Bath:3
Parking1 (6) 外接式車庫 +5
Virtual Tour
Detail
公寓樓
浴室數量3
臥室數量6
地下室裝修Finished
地下室類型Full (Finished)
建築日期1987
空調None
外牆Aluminum siding,Brick
壁爐False
供暖方式Electric
供暖類型Baseboard heaters
使用面積1320.0000
樓層2
類型Duplex
供水Municipal water
Architectural StyleBungalow-Raised
Property FeaturesHospital,Public Transit,Rec./Commun.Centre
Rooms Above Grade15
Heat SourceElectric
Heat TypeBaseboard
水Municipal
Other StructuresGarden Shed
土地
面積under 1/2 acre
交通Highway access
面積false
設施Hospital
下水Municipal sewage system
Lot Size Range Acres< .50
車位
Parking FeaturesAvailable
周邊
設施醫院
社區特點Community Centre
Location Descriptionmemorial to dunn
Zoning Descriptionr3
Other
Internet Entire Listing Display是
下水Sewer
Basement已裝修
PoolNone
FireplaceN
A/CNone
HeatingBaseboard
Exposure東
Remarks
Legal Duplex, fire-code, interior remodel in 2019 new kitchens, appliances, laundry, flooring, and more. Tenants pay utilities other than water & are willing to stay if permitted. Great investment with good cash flow, dual family, or new owner lives in one & helps pay mortgage with the other. Priced at 6% cap. Financials upon request.
Two 3-bedroom apartments, 1 upper, and 1 lower. Both equipped with laundry, independent heat, shared access to yard space & backyard shed. 1-car garage.
Upper unit is 1320 sq ft of open concept living space, master bed with ensuite bathroom. 2 more beds, a 2nd bath many closets, & large entertainment room as well as dining room w/ skylight, & IKEA kitchen with 3 ss appliances, plus laundry.
Lower unit is 1025 sq ft of living space, large master bed, 2 more beds, laundry, large closets, open concept living space and IKEA kitchen, with 2 appliances.
Room for 5 cars in the paved driveway (2020). Roof shingled in 2017.On a quiet residential street.
The listing data is provided under copyright by the Toronto Real Estate Board.
The listing data is deemed reliable but is not guaranteed accurate by the Toronto Real Estate Board nor RealMaster.
Location
Province:
Ontario
City:
Orillia
Community:
Orillia 04.17.0010
Crossroad:
memorial/dunn
Room
Room
Level
Length
Width
Area
浴室
主
7.78
5.09
39.54
臥室
主
12.47
8.99
112.07
臥室
主
10.37
7.38
76.53
Dining Room
主
14.76
13.39
197.63
廚房
主
13.39
7.97
106.72
Living Room
主
18.80
15.09
283.72
浴室
主
6.99
4.92
34.39
臥室
主
18.47
11.48
212.10
浴室
Lower
8.17
3.94
32.16
臥室
Lower
11.09
9.97
110.60
廚房
Lower
8.99
9.19
82.58
Living Room
Lower
14.80
12.80
189.33

