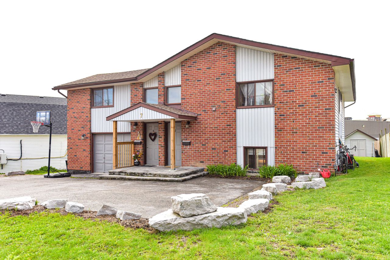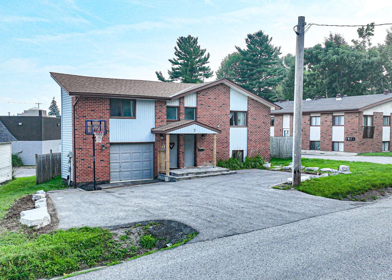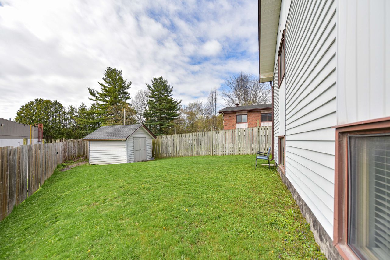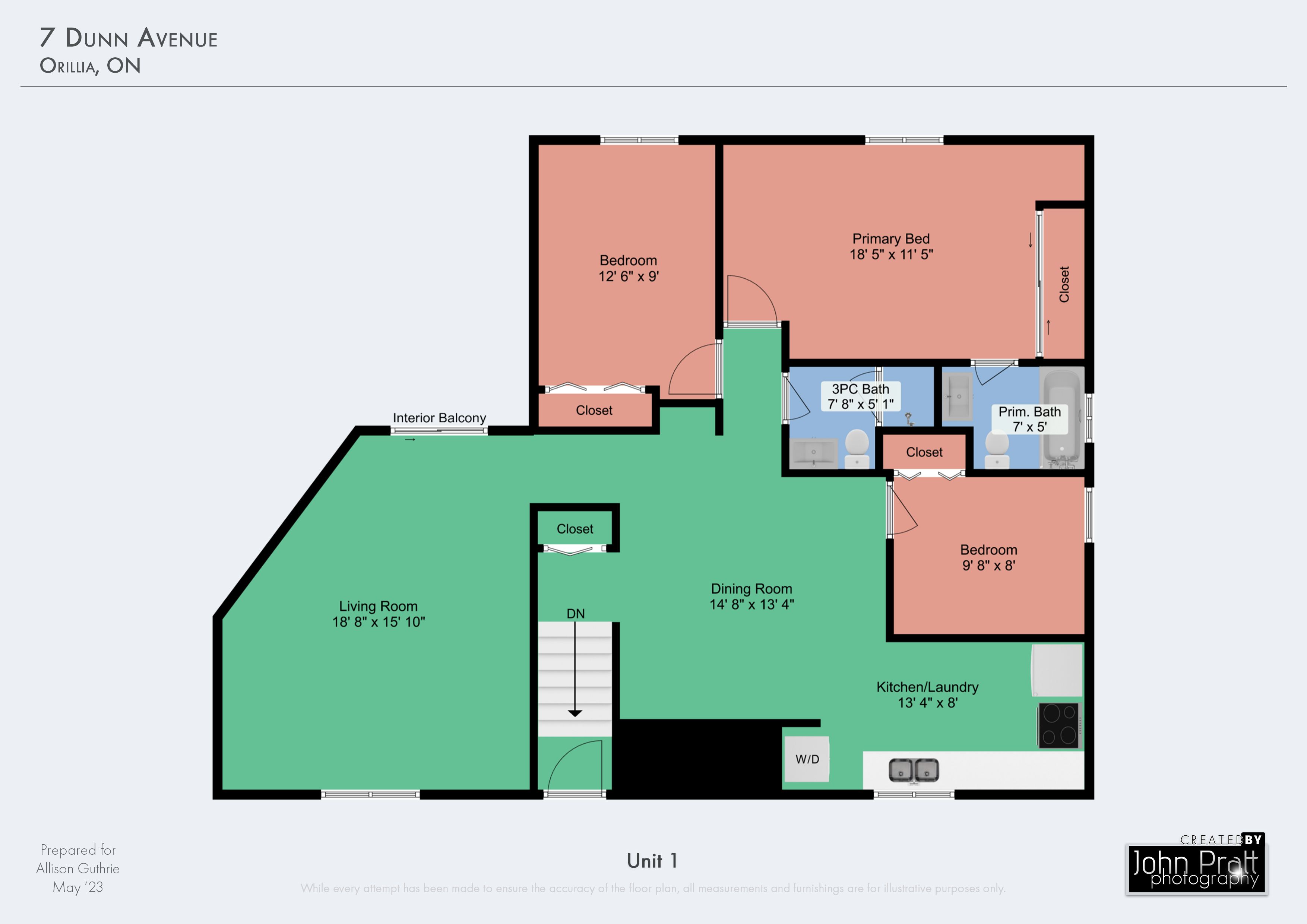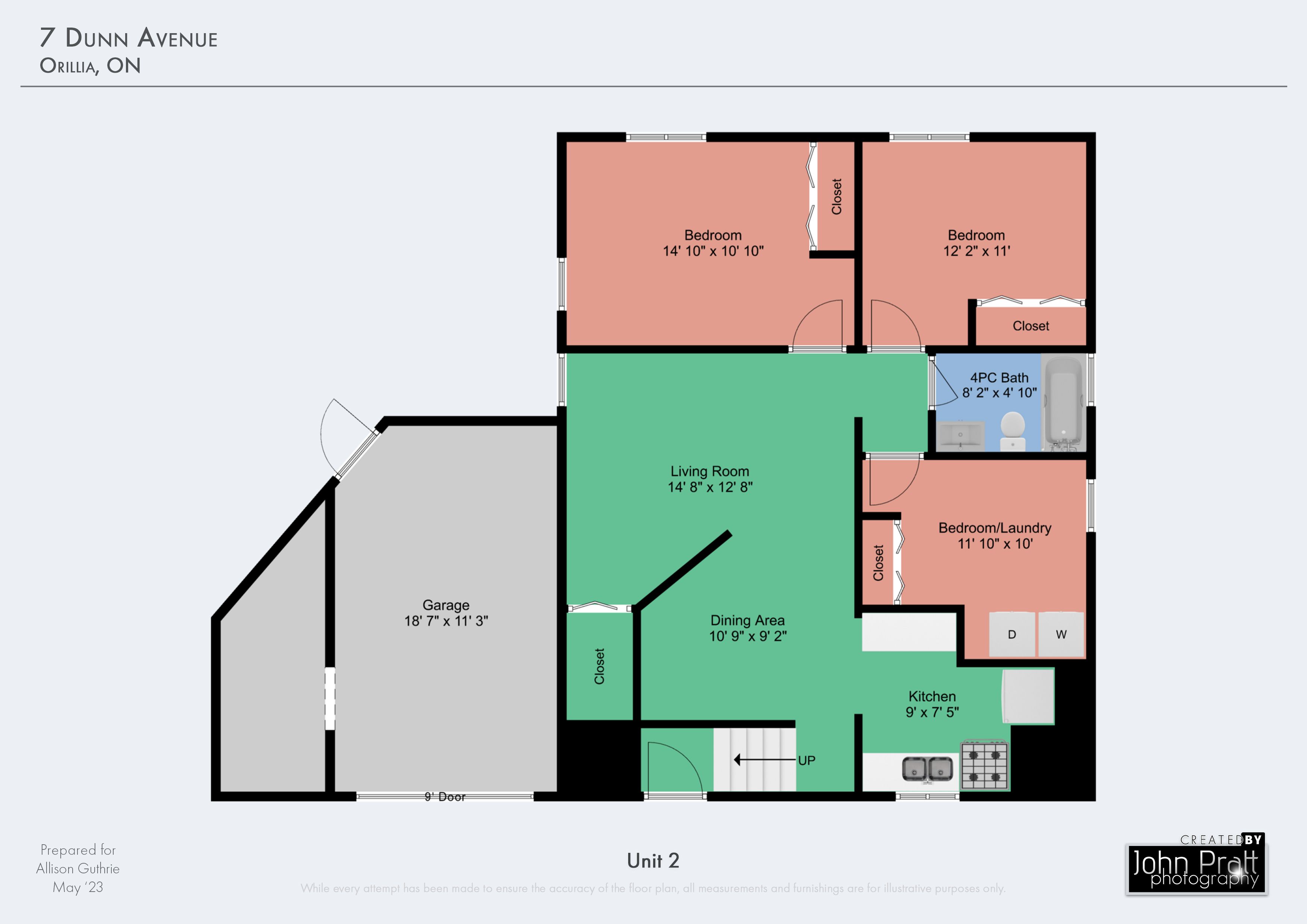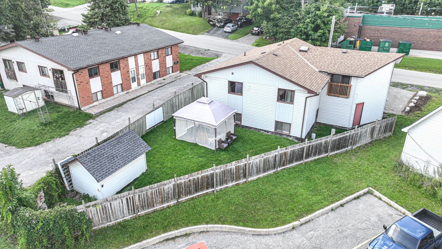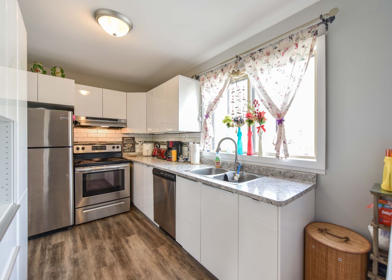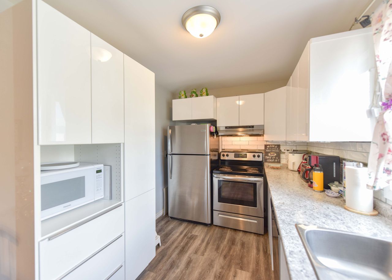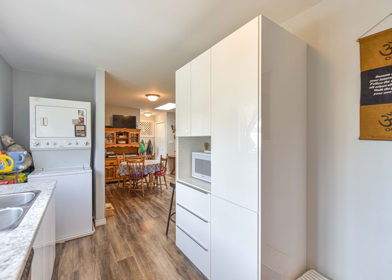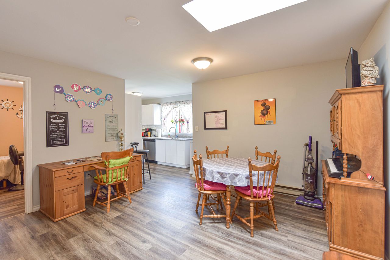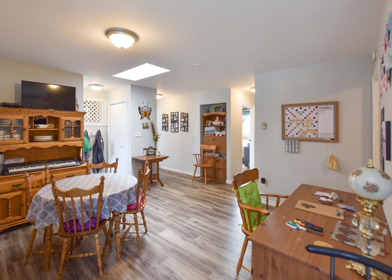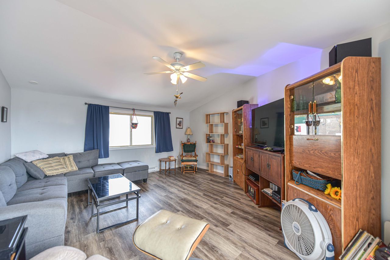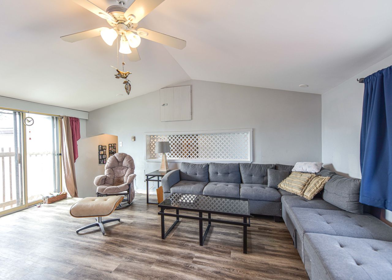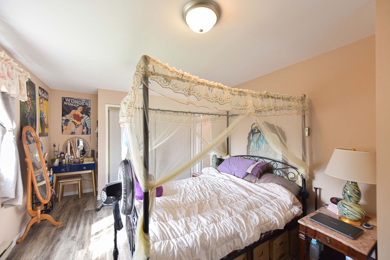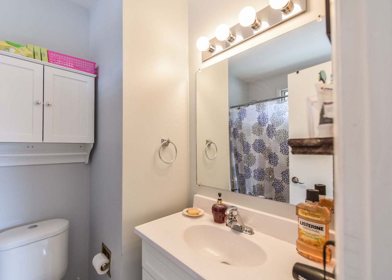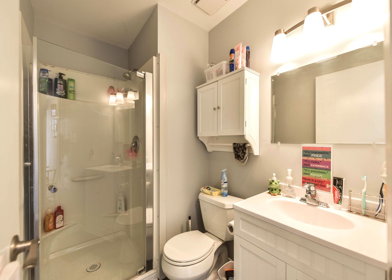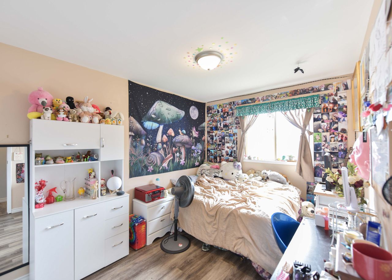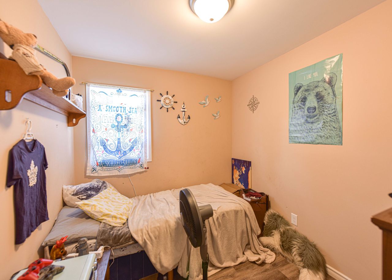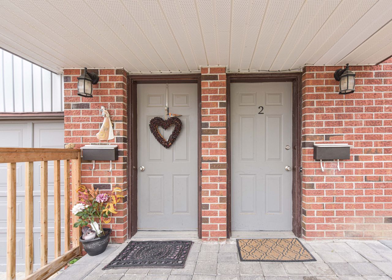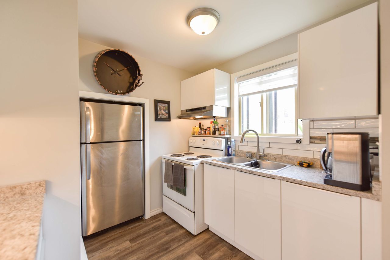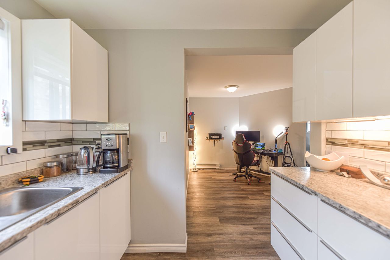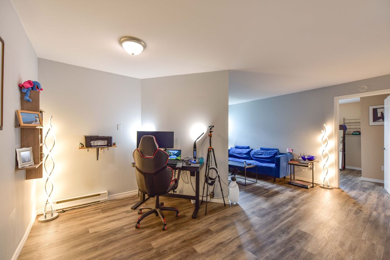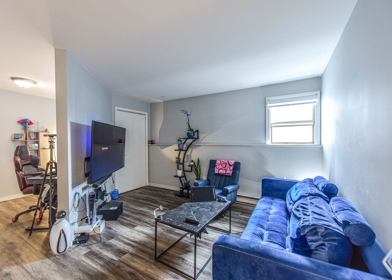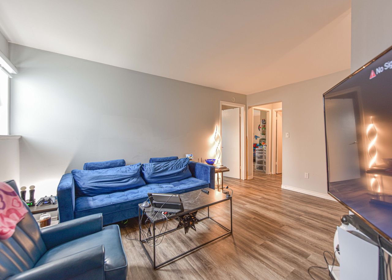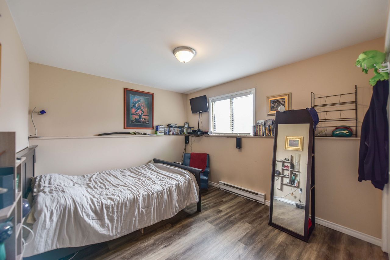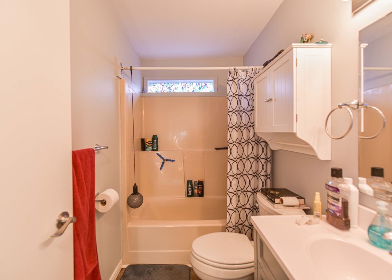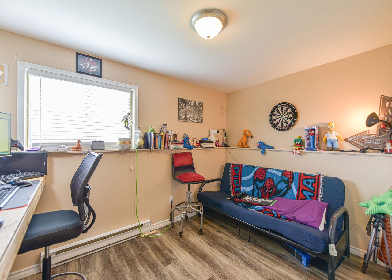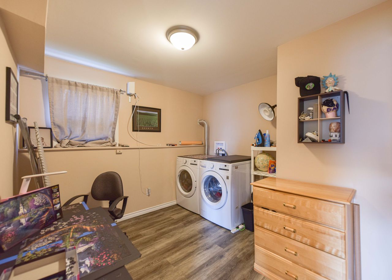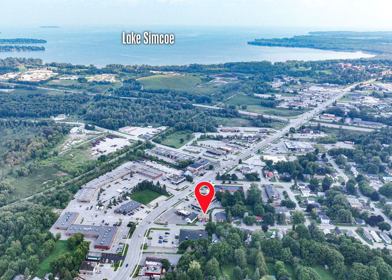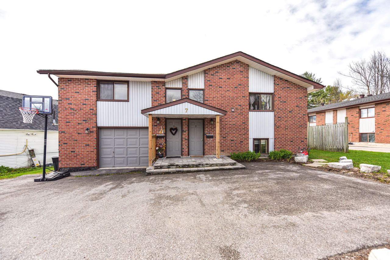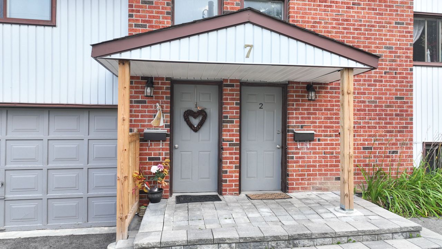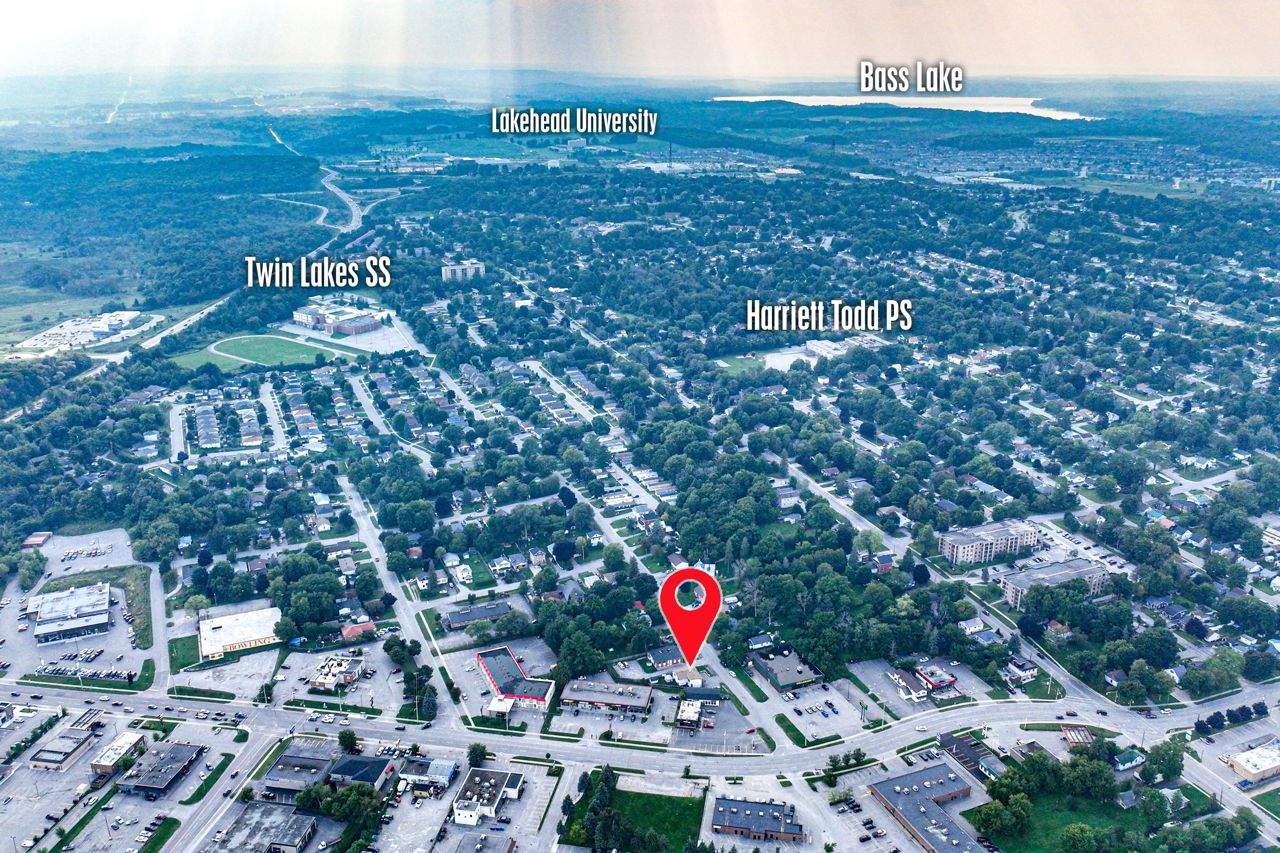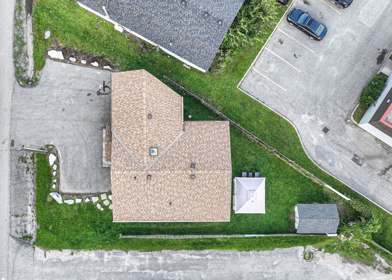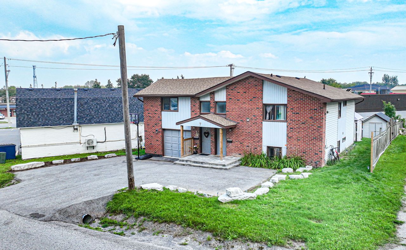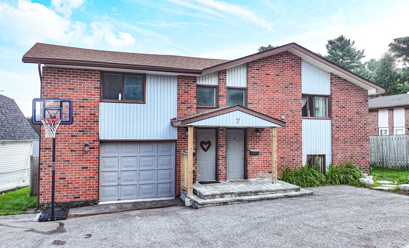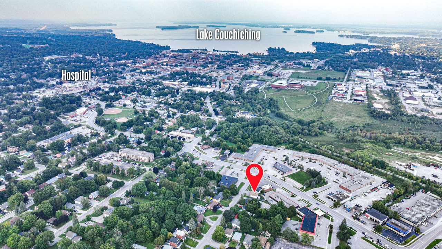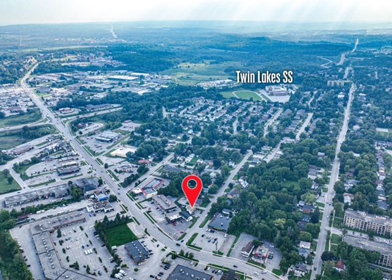- Ontario
- Orillia
7 Dunn Ave
SoldCAD$xxx,xxx
CAD$730,000 Asking price
7 Dunn AvenueOrillia, Ontario, L3V2P1
Sold
636(1+5)| 1100-1500 sqft
Listing information last updated on Wed Sep 27 2023 10:25:43 GMT-0400 (Eastern Daylight Time)

Open Map
Log in to view more information
Go To LoginSummary
IDS6749594
StatusSold
Ownership TypeFreehold
Possessiontbd
Brokered BySIMCOE HILLS REAL ESTATE INC.
TypeResidential Bungalow,House,Duplex
Age 31-50
Square Footage1100-1500 sqft
RoomsBed:6,Kitchen:2,Bath:3
Parking1 (6) Attached +5
Virtual Tour
Detail
Building
Bathroom Total3
Bedrooms Total6
Basement DevelopmentFinished
Basement TypeFull (Finished)
Constructed Date1987
Cooling TypeNone
Exterior FinishAluminum siding,Brick
Fireplace PresentFalse
Heating FuelElectric
Heating TypeBaseboard heaters
Size Interior1320.0000
Stories Total2
TypeDuplex
Utility WaterMunicipal water
Architectural StyleBungalow-Raised
Property FeaturesHospital,Public Transit,Rec./Commun.Centre
Rooms Above Grade15
Heat SourceElectric
Heat TypeBaseboard
WaterMunicipal
Other StructuresGarden Shed
Land
Size Total Textunder 1/2 acre
Access TypeHighway access
Acreagefalse
AmenitiesHospital
SewerMunicipal sewage system
Lot Size Range Acres< .50
Parking
Parking FeaturesAvailable
Surrounding
Ammenities Near ByHospital
Community FeaturesCommunity Centre
Location Descriptionmemorial to dunn
Zoning Descriptionr3
Other
Internet Entire Listing DisplayYes
SewerSewer
BasementFinished
PoolNone
FireplaceN
A/CNone
HeatingBaseboard
ExposureE
Remarks
Legal Duplex, fire-code, interior remodel in 2019 new kitchens, appliances, laundry, flooring, and more. Tenants pay utilities other than water & are willing to stay if permitted. Great investment with good cash flow, dual family, or new owner lives in one & helps pay mortgage with the other. Priced at 6% cap. Financials upon request.
Two 3-bedroom apartments, 1 upper, and 1 lower. Both equipped with laundry, independent heat, shared access to yard space & backyard shed. 1-car garage.
Upper unit is 1320 sq ft of open concept living space, master bed with ensuite bathroom. 2 more beds, a 2nd bath many closets, & large entertainment room as well as dining room w/ skylight, & IKEA kitchen with 3 ss appliances, plus laundry.
Lower unit is 1025 sq ft of living space, large master bed, 2 more beds, laundry, large closets, open concept living space and IKEA kitchen, with 2 appliances.
Room for 5 cars in the paved driveway (2020). Roof shingled in 2017.On a quiet residential street.
The listing data is provided under copyright by the Toronto Real Estate Board.
The listing data is deemed reliable but is not guaranteed accurate by the Toronto Real Estate Board nor RealMaster.
Location
Province:
Ontario
City:
Orillia
Community:
Orillia 04.17.0010
Crossroad:
memorial/dunn
Room
Room
Level
Length
Width
Area
Bathroom
Main
7.78
5.09
39.54
Bedroom
Main
12.47
8.99
112.07
Bedroom
Main
10.37
7.38
76.53
Dining Room
Main
14.76
13.39
197.63
Kitchen
Main
13.39
7.97
106.72
Living Room
Main
18.80
15.09
283.72
Bathroom
Main
6.99
4.92
34.39
Bedroom
Main
18.47
11.48
212.10
Bathroom
Lower
8.17
3.94
32.16
Bedroom
Lower
11.09
9.97
110.60
Kitchen
Lower
8.99
9.19
82.58
Living Room
Lower
14.80
12.80
189.33

