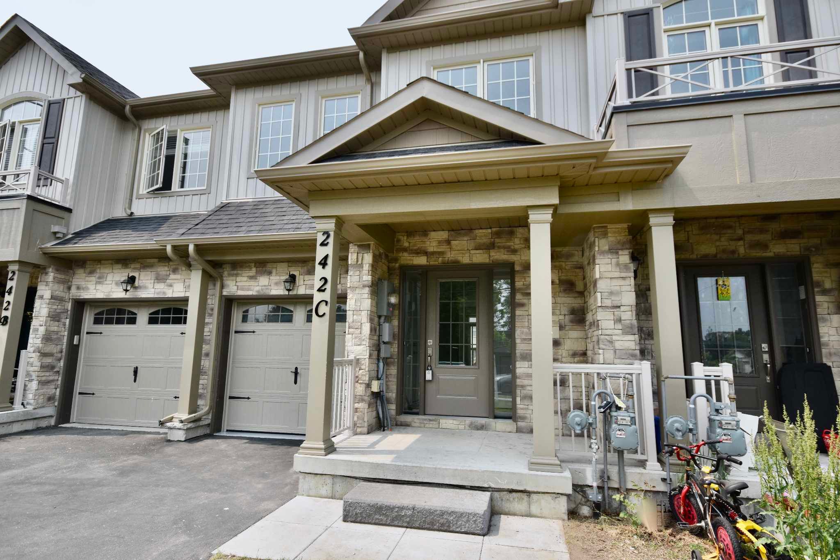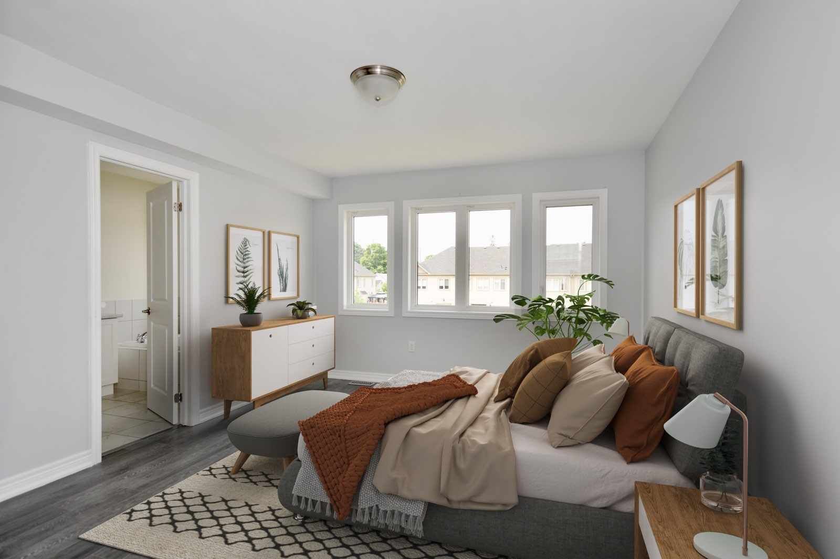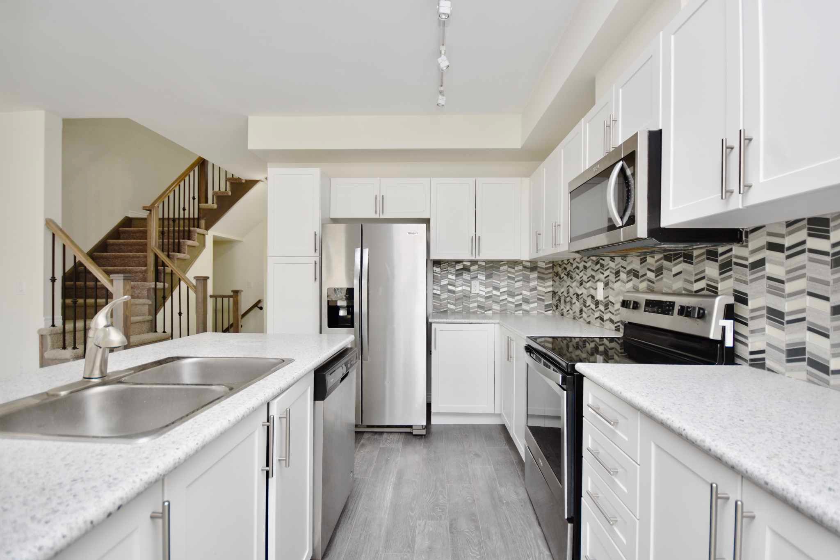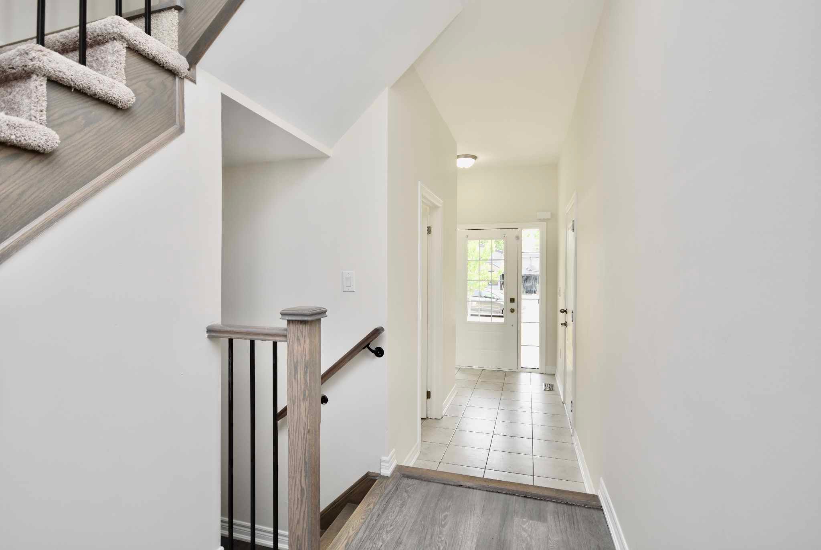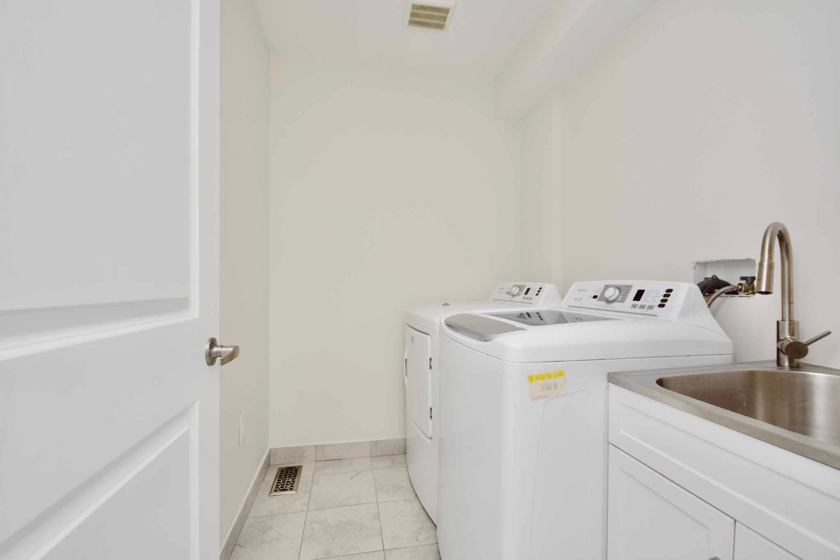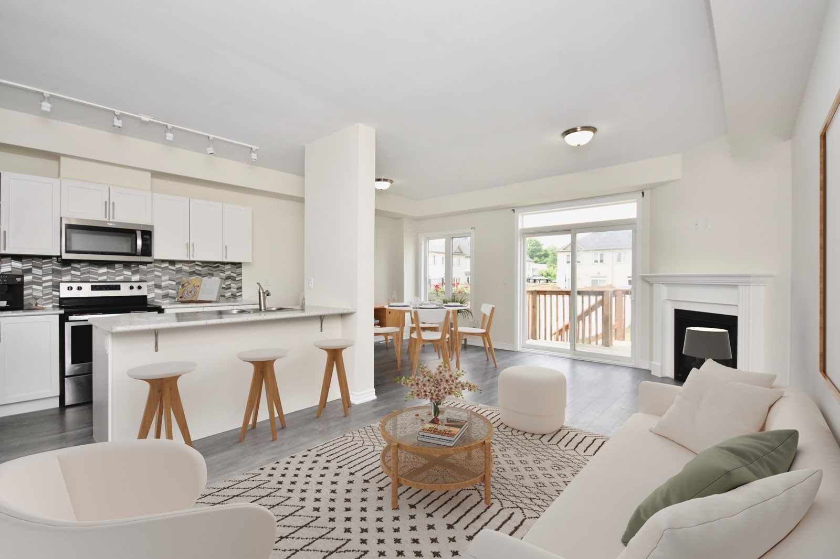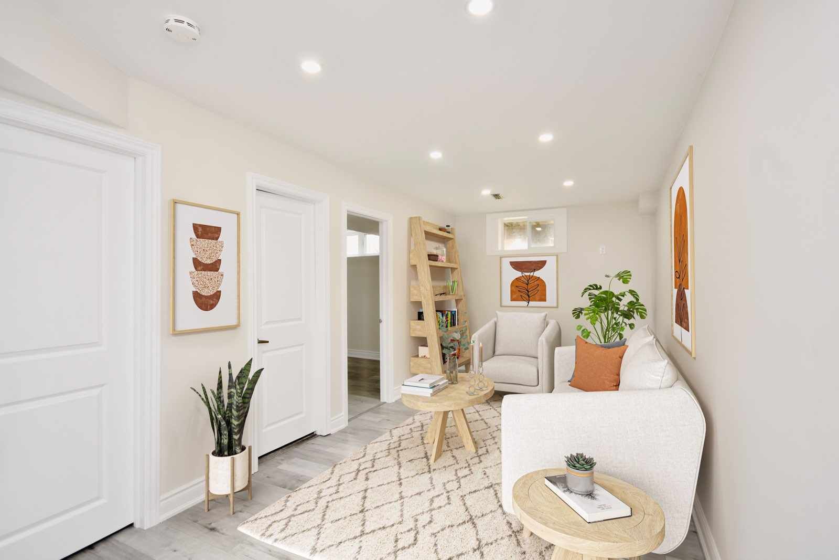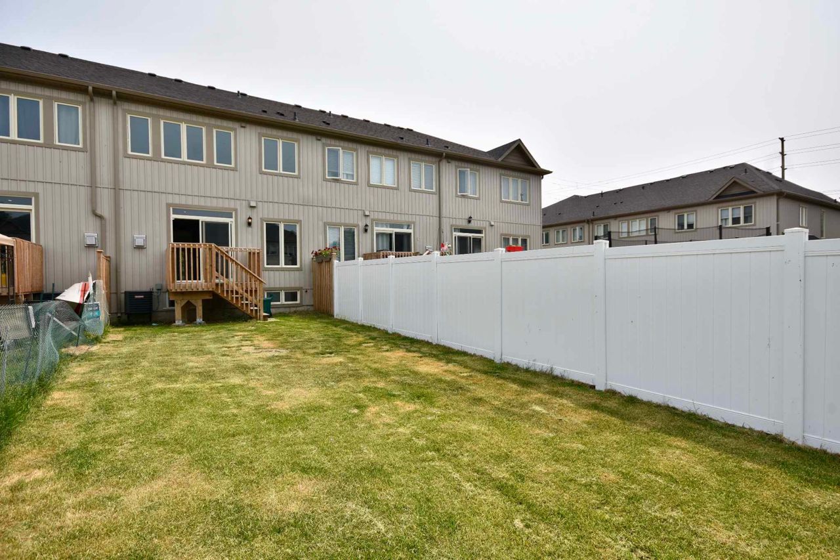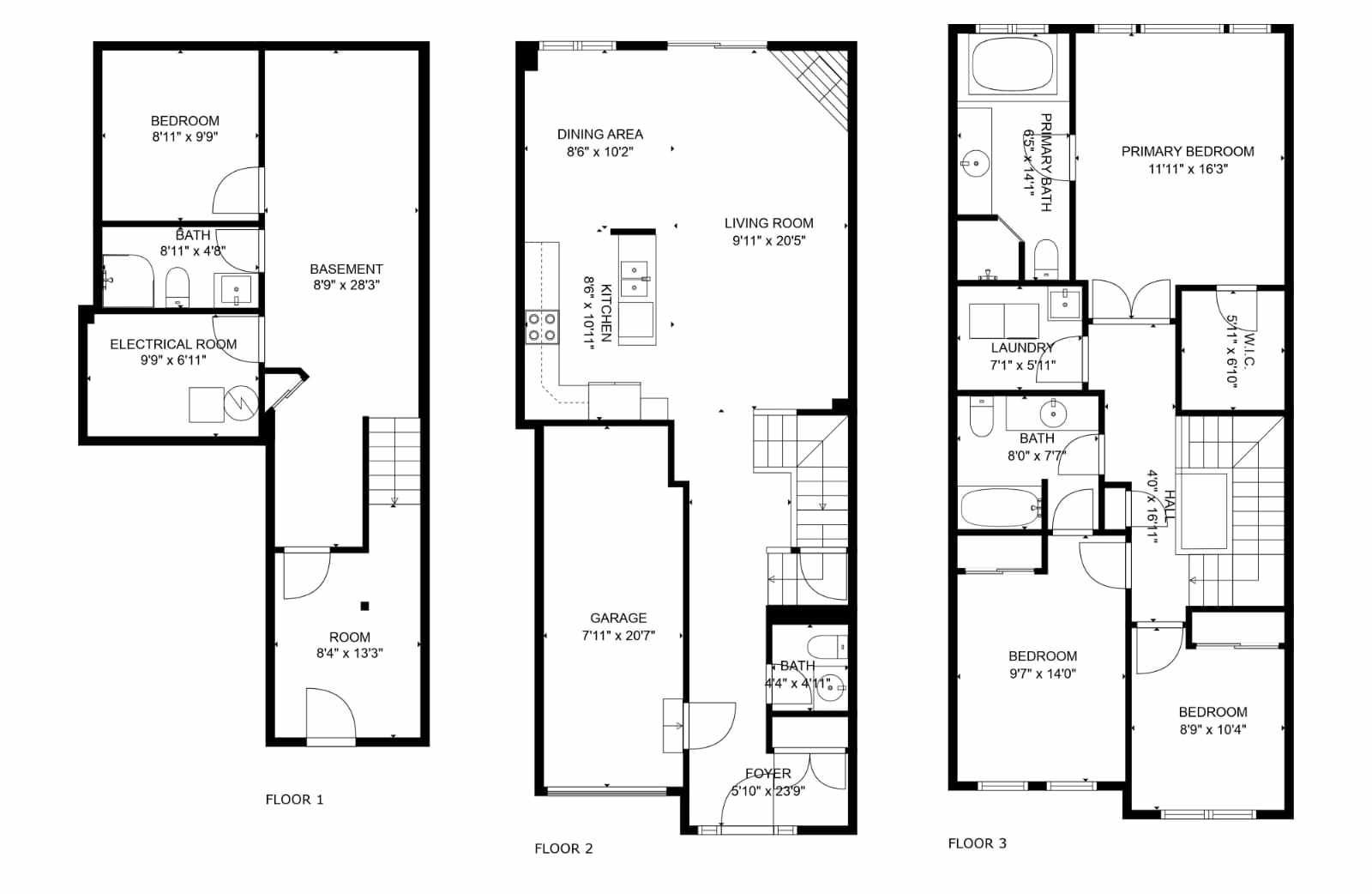- Ontario
- Orillia
242 James St E
SoldCAD$xxx,xxx
CAD$634,999 要價
C 242 James StreetOrillia, Ontario, L3V8K9
成交
443(1+2)| 1100-1500 sqft
Listing information last updated on Fri Jul 28 2023 23:28:29 GMT-0400 (Eastern Daylight Time)

Open Map
Log in to view more information
Go To LoginSummary
IDS6640208
Status成交
產權永久產權
PossessionFlexible
Brokered BySUTTON GROUP INCENTIVE REALTY INC.
Type民宅 鎮屋,外接式
Age 0-5
Lot Size20 * 145 Feet
Land Size2900 ft²
RoomsBed:4,Kitchen:1,Bath:4
Parking1 (3) 外接式車庫 +2
Detail
公寓樓
浴室數量4
臥室數量4
地上臥室數量4
地下室裝修Finished
地下室類型N/A (Finished)
風格Attached
空調Central air conditioning
外牆Brick,Vinyl siding
壁爐True
供暖方式Natural gas
供暖類型Forced air
使用面積
樓層2
類型Row / Townhouse
Architectural Style2-Storey
Fireplace是
Property FeaturesBeach,Hospital,Public Transit,Rec./Commun.Centre,School Bus Route,Park
Rooms Above Grade5
Heat SourceGas
Heat TypeForced Air
水None
Laundry LevelUpper Level
土地
面積20 x 145 FT
面積false
設施Beach,Hospital,Park,Public Transit
Size Irregular20 x 145 FT
Lot Size Range Acres< .50
車位
Parking FeaturesPrivate
周邊
設施Beach,醫院,公園,公交
社區特點Community Centre,School Bus
Other
Den Familyroom是
Internet Entire Listing Display是
下水Sewer
Basement已裝修
PoolNone
FireplaceY
A/CCentral Air
Heating壓力熱風
Unit No.C
Exposure南
Remarks
You will love the modern finishes and open concept design. Walk into your home to a generous entry way and closet, there is a convenient 2 piece bathroom, next into the kitchen which highlights an island ideal for entertaining, the living/ dining room has a gas fireplace, 9 foot ceilings, large windows allowing the room to fill with natural light. There is a walk out to your large back yard. The stairs carpeting is brand new. Up stairs you will find 3 spacious bedrooms 2 bathrooms (Large Primary Bedroom with W/I closet and 4 piece en-suite) and 2nd floor laundry room. The basement is finished with a 4th bedroom, a rec room, office and 3 piece bathroom. Single Car Attached Garage with 2 car driveway parking and Walk-In door into the house This home is close to schools, amenities, public transportation, the beach, parks, downtown Orillia and the hwy.
The listing data is provided under copyright by the Toronto Real Estate Board.
The listing data is deemed reliable but is not guaranteed accurate by the Toronto Real Estate Board nor RealMaster.
Location
Province:
Ontario
City:
Orillia
Community:
Orillia 04.17.0010
Crossroad:
James st and east st
Room
Room
Level
Length
Width
Area
餐廳
主
10.17
8.50
86.42
客廳
主
20.41
9.91
202.19
廚房
主
10.93
8.50
92.84
臥室
Upper
16.24
11.91
193.41
第二臥房
Upper
14.01
9.58
134.21
第三臥房
Upper
10.33
8.76
90.53
Rec
地下室
28.25
8.76
247.45
第四臥房
地下室
9.74
8.92
86.96
辦公室
地下室
13.25
8.33
110.45

