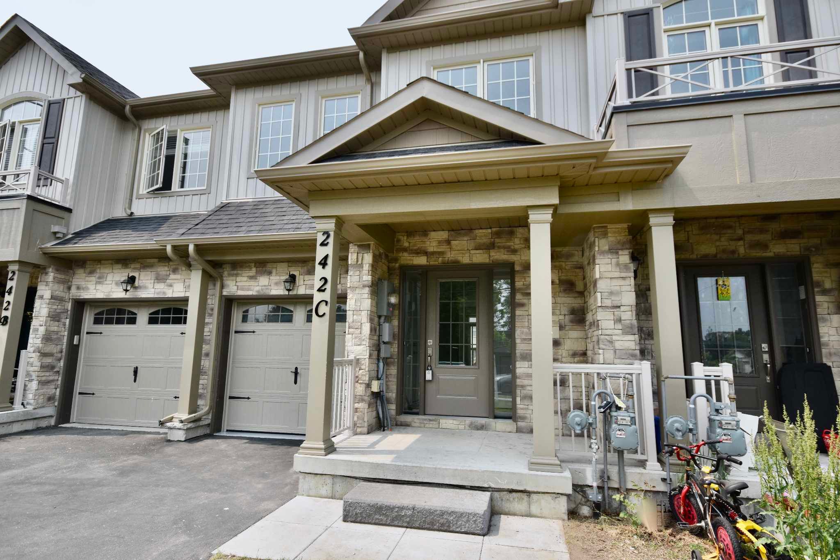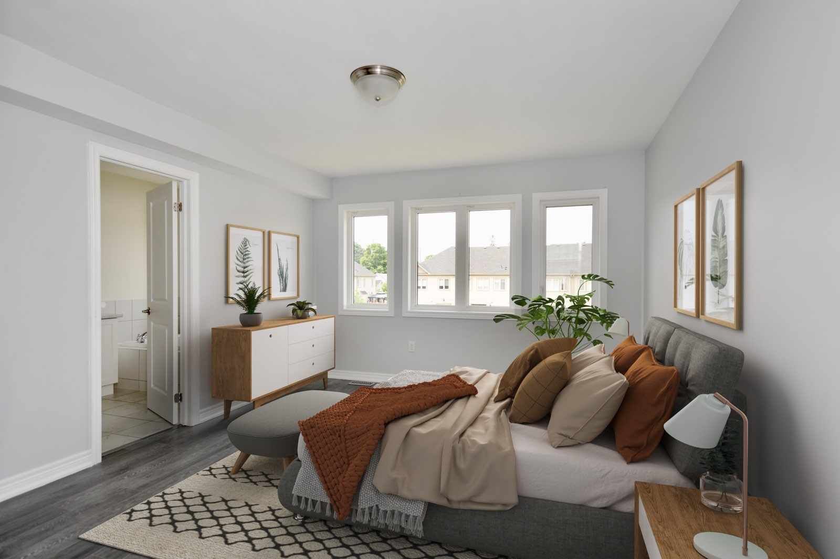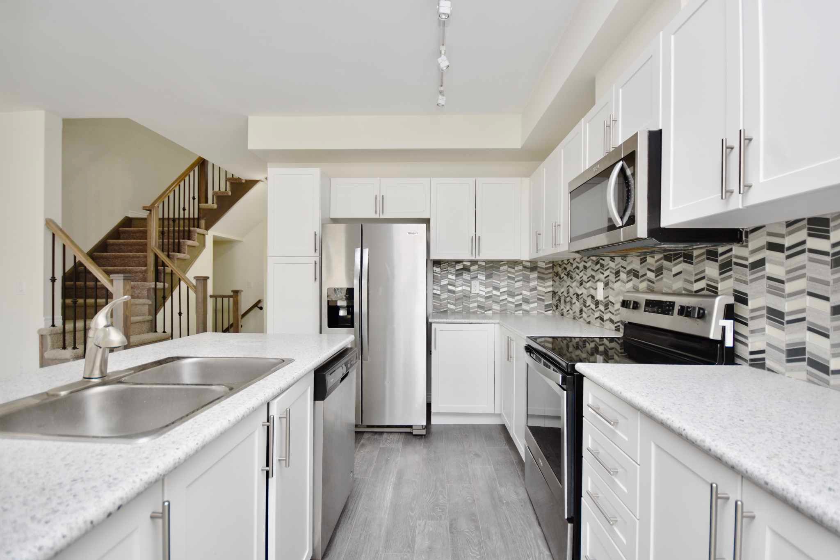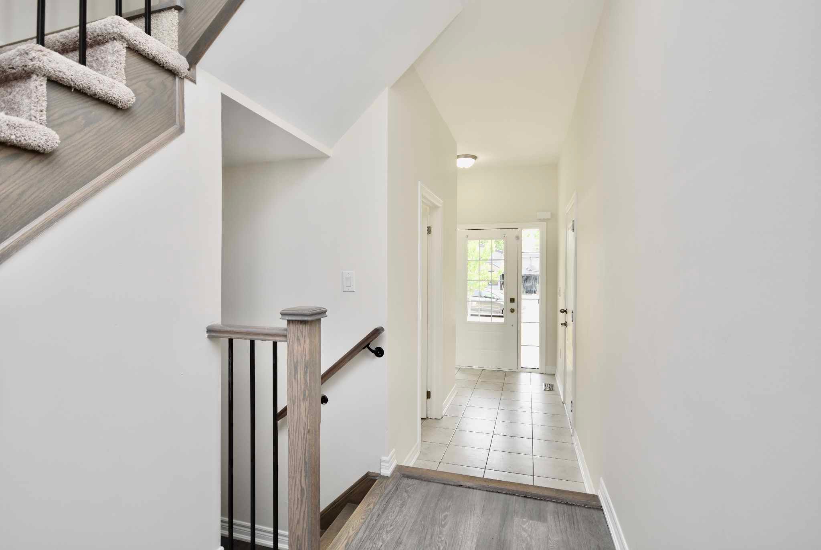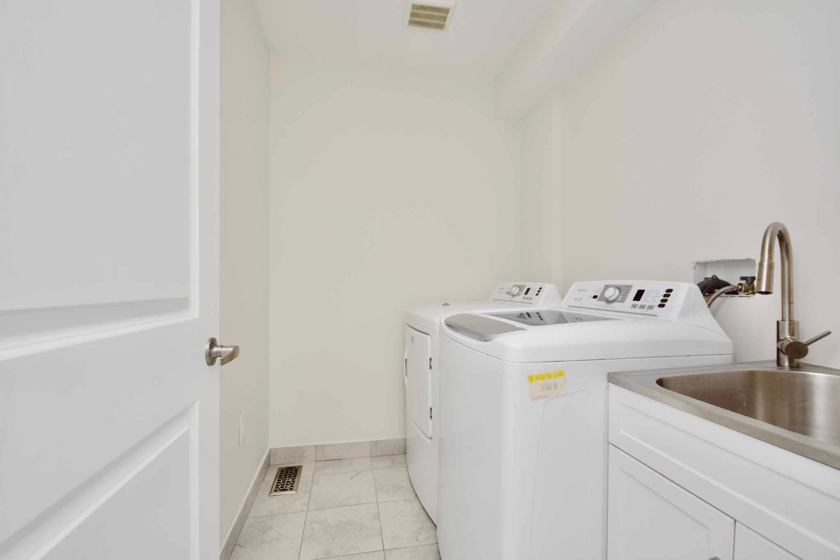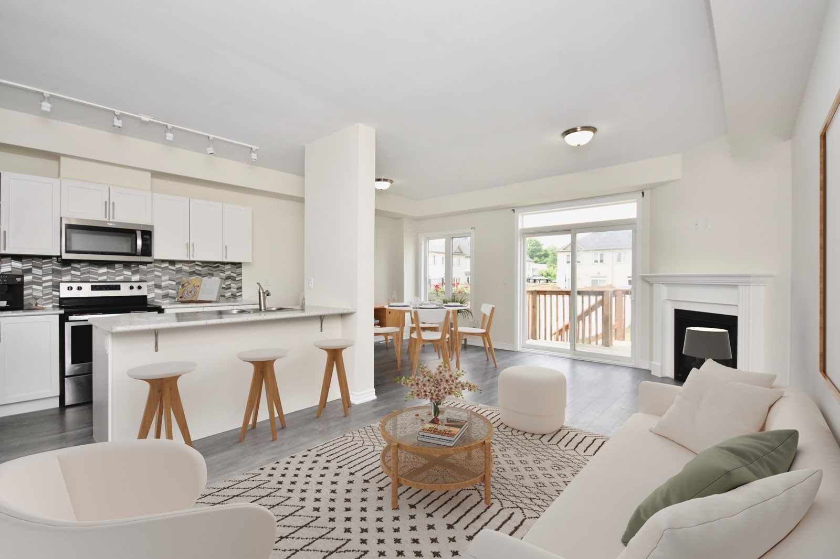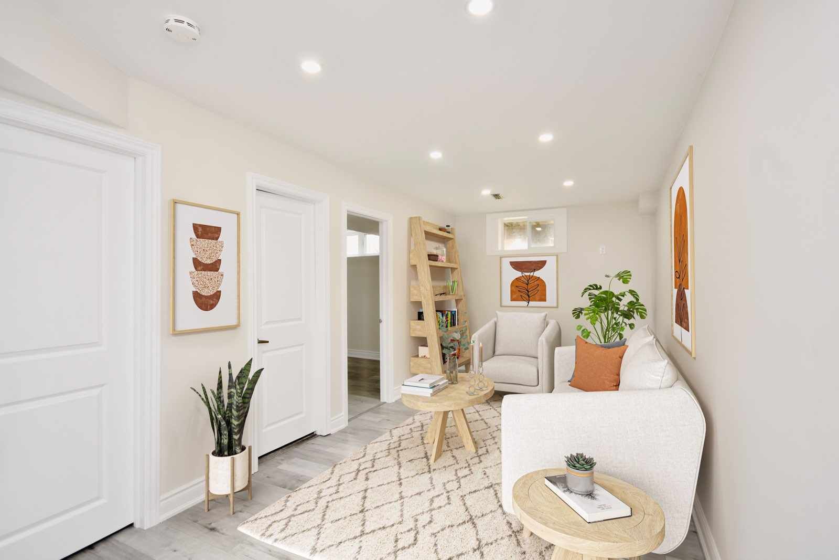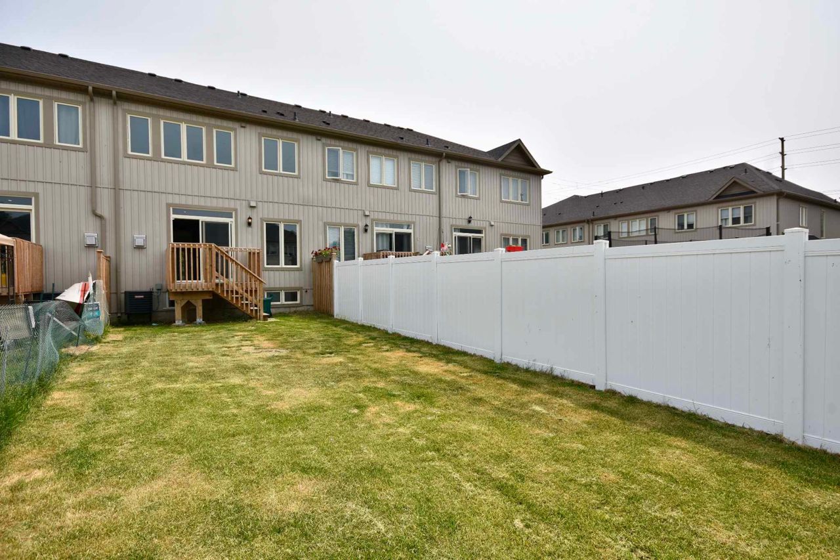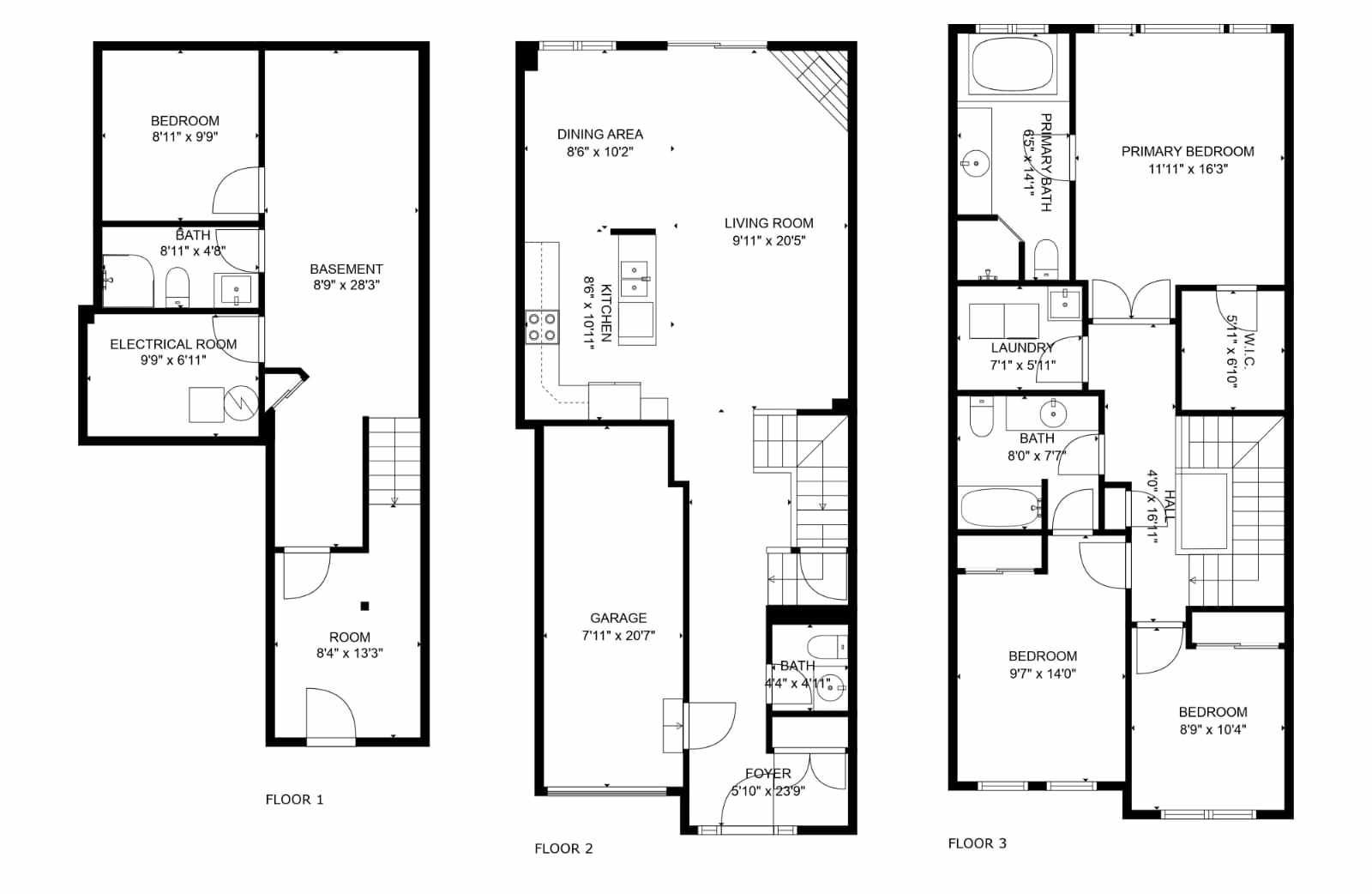- Ontario
- Orillia
242 James St E
SoldCAD$xxx,xxx
CAD$634,999 Asking price
C 242 James StreetOrillia, Ontario, L3V8K9
Sold
443(1+2)| 1100-1500 sqft
Listing information last updated on Fri Jul 28 2023 23:28:29 GMT-0400 (Eastern Daylight Time)

Open Map
Log in to view more information
Go To LoginSummary
IDS6640208
StatusSold
Ownership TypeFreehold
PossessionFlexible
Brokered BySUTTON GROUP INCENTIVE REALTY INC.
TypeResidential Townhouse,Attached
Age 0-5
Lot Size20 * 145 Feet
Land Size2900 ft²
Square Footage1100-1500 sqft
RoomsBed:4,Kitchen:1,Bath:4
Parking1 (3) Attached +2
Detail
Building
Bathroom Total4
Bedrooms Total4
Bedrooms Above Ground4
Basement DevelopmentFinished
Basement TypeN/A (Finished)
Construction Style AttachmentAttached
Cooling TypeCentral air conditioning
Exterior FinishBrick,Vinyl siding
Fireplace PresentTrue
Heating FuelNatural gas
Heating TypeForced air
Size Interior
Stories Total2
TypeRow / Townhouse
Architectural Style2-Storey
FireplaceYes
Property FeaturesBeach,Hospital,Public Transit,Rec./Commun.Centre,School Bus Route,Park
Rooms Above Grade5
Heat SourceGas
Heat TypeForced Air
WaterNone
Laundry LevelUpper Level
Land
Size Total Text20 x 145 FT
Acreagefalse
AmenitiesBeach,Hospital,Park,Public Transit
Size Irregular20 x 145 FT
Lot Size Range Acres< .50
Parking
Parking FeaturesPrivate
Surrounding
Ammenities Near ByBeach,Hospital,Park,Public Transit
Community FeaturesCommunity Centre,School Bus
Other
Den FamilyroomYes
Internet Entire Listing DisplayYes
SewerSewer
BasementFinished
PoolNone
FireplaceY
A/CCentral Air
HeatingForced Air
Unit No.C
ExposureS
Remarks
You will love the modern finishes and open concept design. Walk into your home to a generous entry way and closet, there is a convenient 2 piece bathroom, next into the kitchen which highlights an island ideal for entertaining, the living/ dining room has a gas fireplace, 9 foot ceilings, large windows allowing the room to fill with natural light. There is a walk out to your large back yard. The stairs carpeting is brand new. Up stairs you will find 3 spacious bedrooms 2 bathrooms (Large Primary Bedroom with W/I closet and 4 piece en-suite) and 2nd floor laundry room. The basement is finished with a 4th bedroom, a rec room, office and 3 piece bathroom. Single Car Attached Garage with 2 car driveway parking and Walk-In door into the house This home is close to schools, amenities, public transportation, the beach, parks, downtown Orillia and the hwy.
The listing data is provided under copyright by the Toronto Real Estate Board.
The listing data is deemed reliable but is not guaranteed accurate by the Toronto Real Estate Board nor RealMaster.
Location
Province:
Ontario
City:
Orillia
Community:
Orillia 04.17.0010
Crossroad:
James st and east st
Room
Room
Level
Length
Width
Area
Dining
Main
10.17
8.50
86.42
Living
Main
20.41
9.91
202.19
Kitchen
Main
10.93
8.50
92.84
Br
Upper
16.24
11.91
193.41
2nd Br
Upper
14.01
9.58
134.21
3rd Br
Upper
10.33
8.76
90.53
Rec
Bsmt
28.25
8.76
247.45
4th Br
Bsmt
9.74
8.92
86.96
Office
Bsmt
13.25
8.33
110.45

