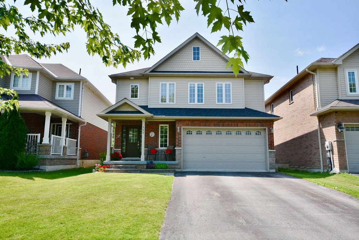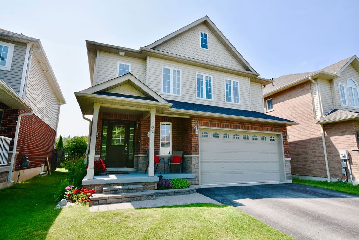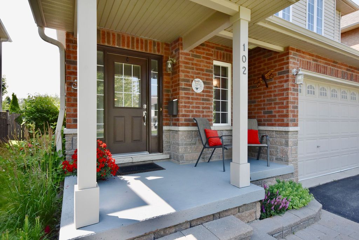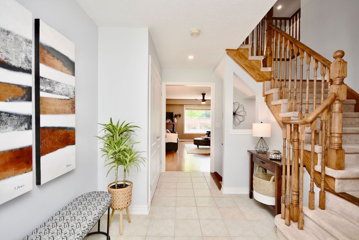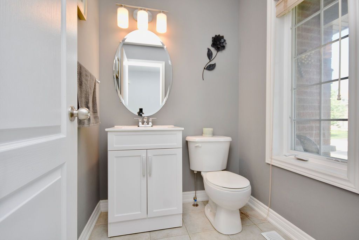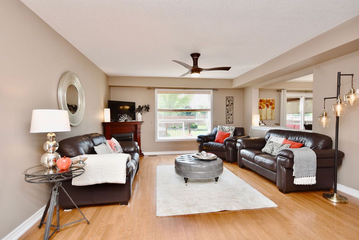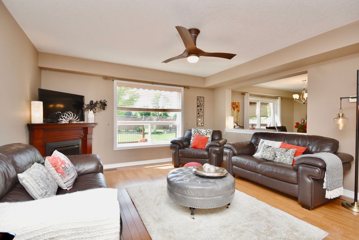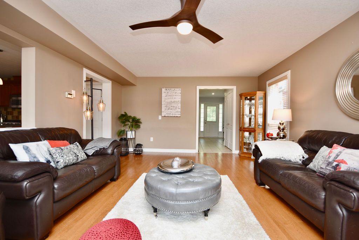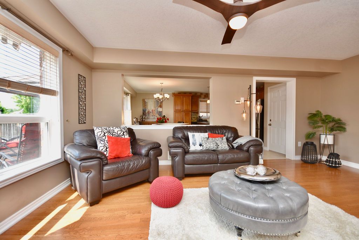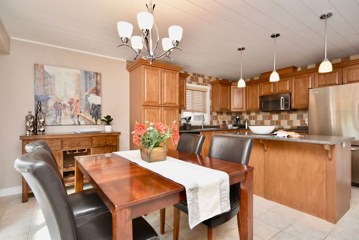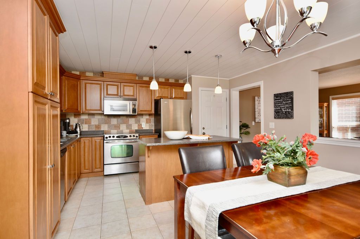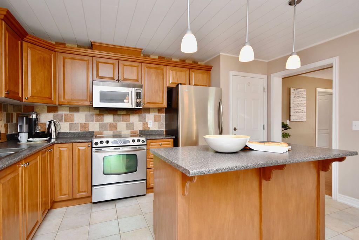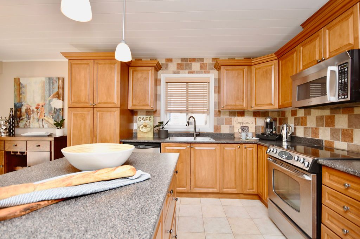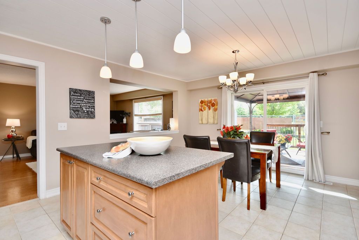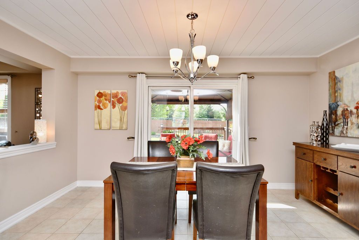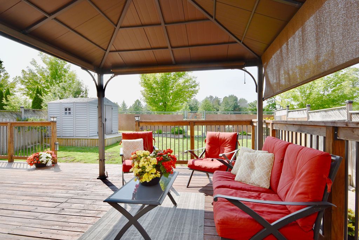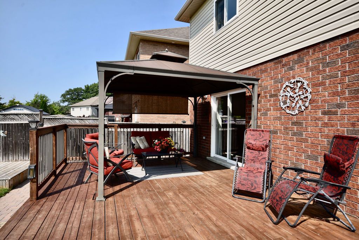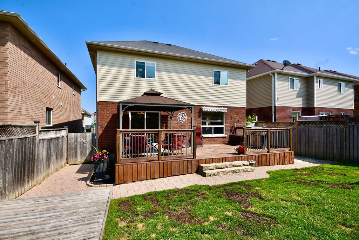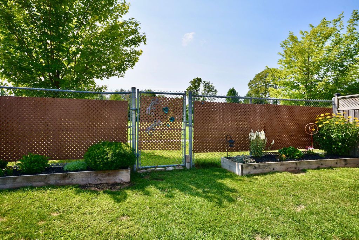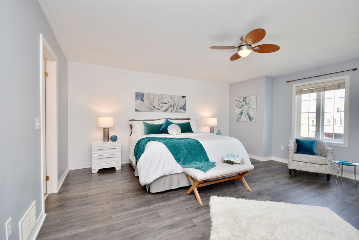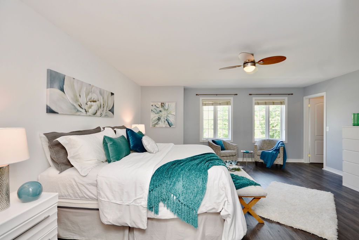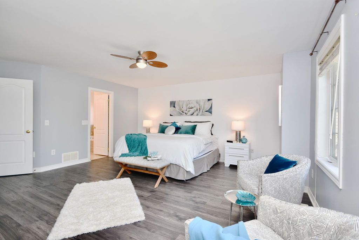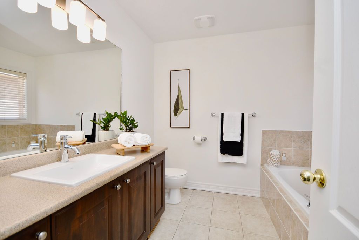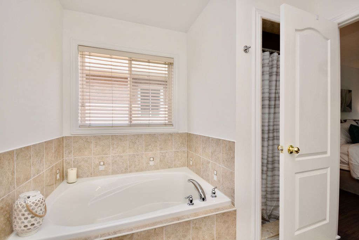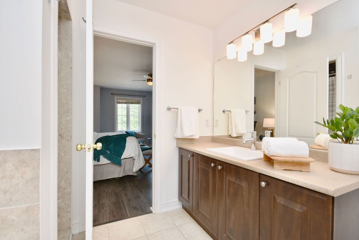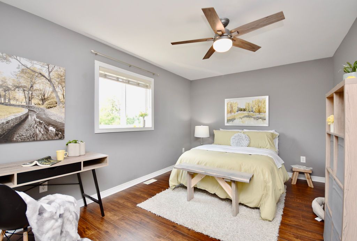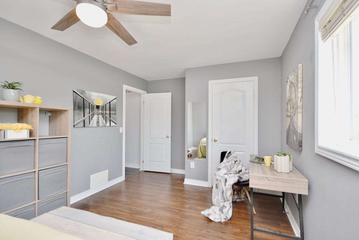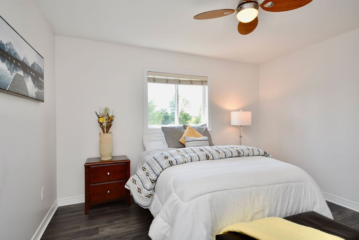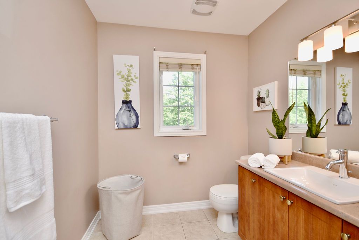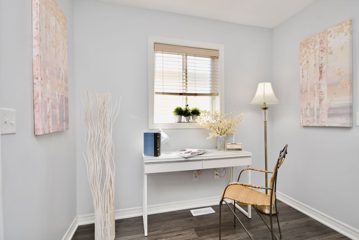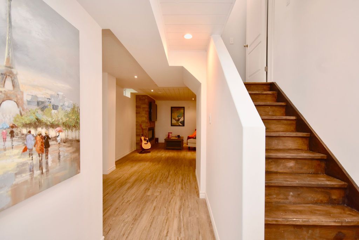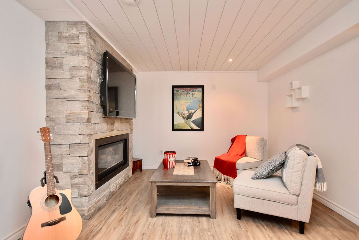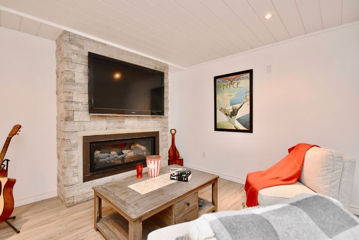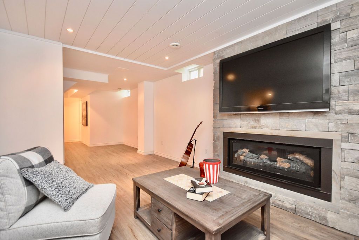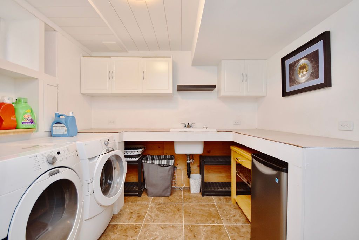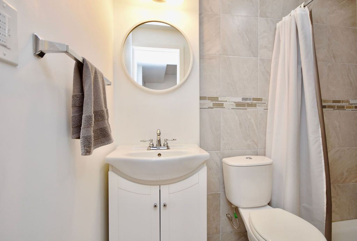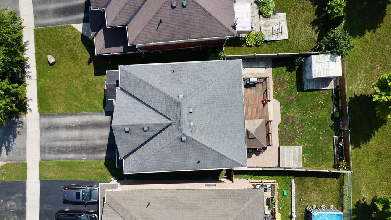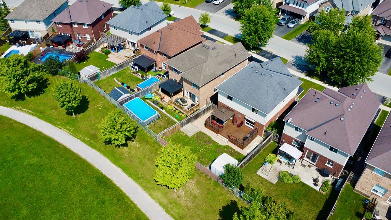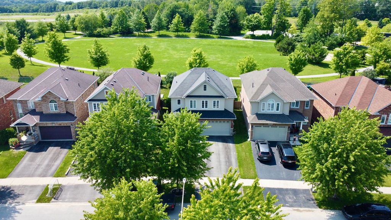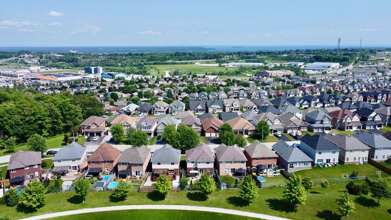- Ontario
- Orillia
102 Atlantis Dr
CAD$949,900
CAD$949,900 要價
102 Atlantis DriveOrillia, Ontario, L3V0A8
退市 · 終止 ·
345(2+3)| 2000-2500 sqft
Listing information last updated on Tue Aug 08 2023 11:46:36 GMT-0400 (Eastern Daylight Time)

Open Map
Log in to view more information
Go To LoginSummary
IDS6662322
Status終止
產權永久產權
PossessionFlexible
Brokered ByEXIT REALTY TRUE NORTH
Type民宅 House,獨立屋
Age 6-15
RoomsBed:3,Kitchen:1,Bath:4
Parking2 (5) 外接式車庫 +3
Virtual Tour
Detail
公寓樓
浴室數量4
臥室數量3
地上臥室數量3
地下室裝修Finished
地下室類型Full (Finished)
風格Detached
空調Central air conditioning
外牆Brick,Stone
壁爐True
供暖方式Natural gas
供暖類型Forced air
使用面積
樓層2
類型House
Architectural Style2-Storey
Fireplace是
Property FeaturesFenced Yard,Park,Public Transit
Rooms Above Grade5
Heat SourceGas
Heat TypeForced Air
水Municipal
Laundry LevelLower Level
土地
面積38 FT
面積false
設施Park,Public Transit
Size Irregular38 FT
Lot Size Range Acres< .50
車位
Parking FeaturesPrivate Double
周邊
設施公園,公交
Other
Internet Entire Listing Display是
下水Sewer
Basement已裝修,Full
PoolNone
FireplaceY
A/CCentral Air
Heating壓力熱風
Exposure西
Remarks
Welcome to this stunning 2-storey home in the highly sought-after Westridge Community. Minutes from Orillia's newest amenities & conveniently close to the highway. This property offers an exceptional living experience with its spacious layout, numerous features & an enviable location. You'll immediately appreciate the open concept design of the main floor, perfectly designed for entertaining family & friends. Seamless flow between the living, dining, & kitchen areas creates a welcoming atmosphere. The fully finished basement provides additional living space with multi-functional rooms. Upstairs, you'll discover a spacious primary bedroom, complete with an ensuite and two more generously sized bedrooms. One of the standout features of this property is its unique backyard setting. Nestled against a fantastic park, enjoy tranquility & privacy of no rear neighbors. Watch your children play or walk your furry friend accessible through the gated access from your own fenced backyard.
The listing data is provided under copyright by the Toronto Real Estate Board.
The listing data is deemed reliable but is not guaranteed accurate by the Toronto Real Estate Board nor RealMaster.
Location
Province:
Ontario
City:
Orillia
Community:
Orillia 04.17.0010
Crossroad:
Bass Lake Sdrd E / Atlantis Dr
Room
Room
Level
Length
Width
Area
客廳
主
18.67
14.24
265.81
Electric Fireplace
廚房
主
18.57
14.40
267.46
Eat-In Kitchen W/O To Deck
主臥
2nd
19.00
17.49
332.18
4 Pc Ensuite W/I Closet
臥室
2nd
10.07
17.42
175.47
臥室
2nd
13.85
12.40
171.70
Rec
地下室
25.66
11.52
295.45
Gas Fireplace
辦公室
地下室
8.01
13.91
111.36
洗衣房
地下室
9.09
10.01
90.94

