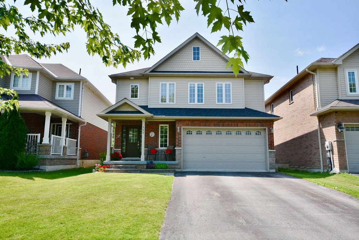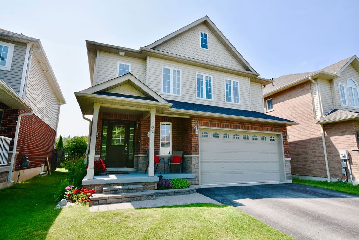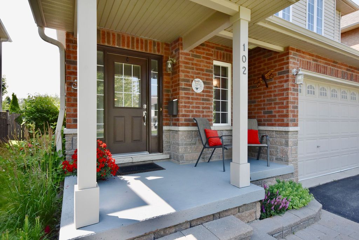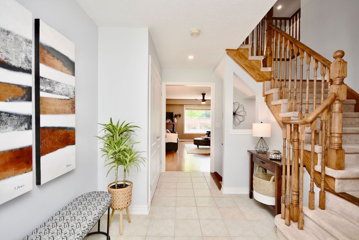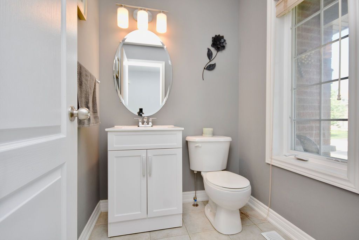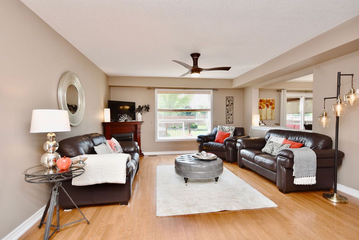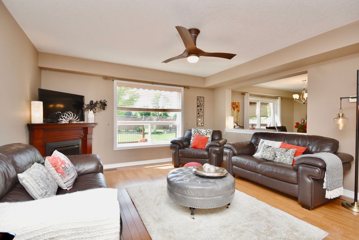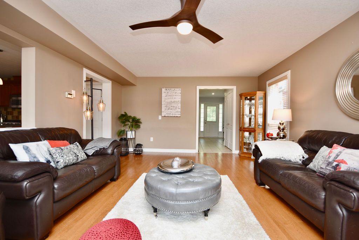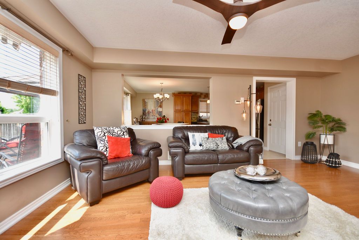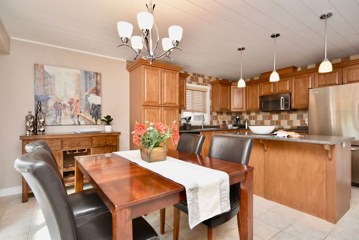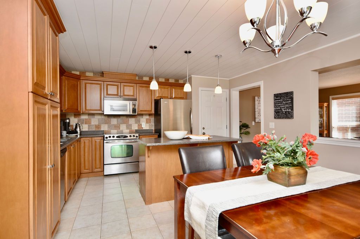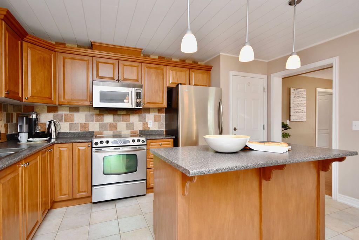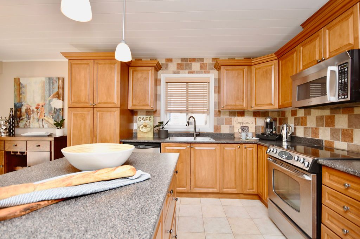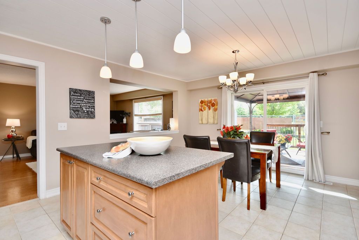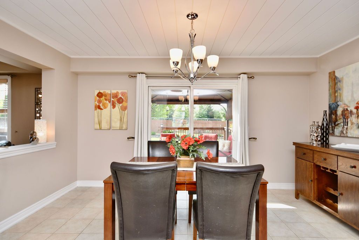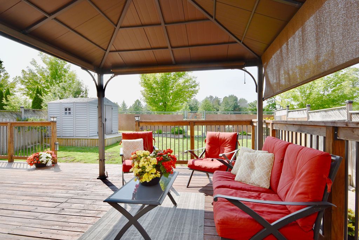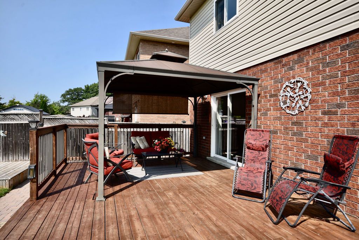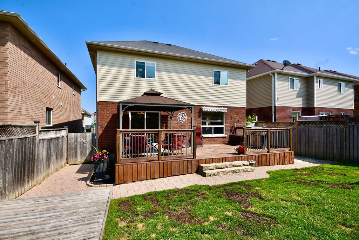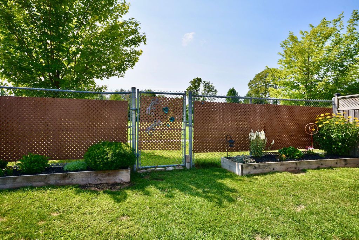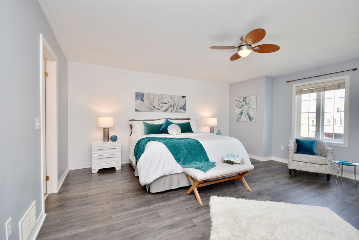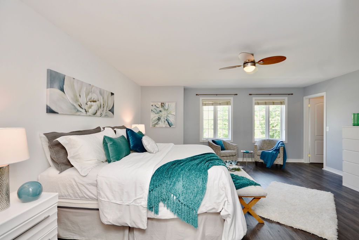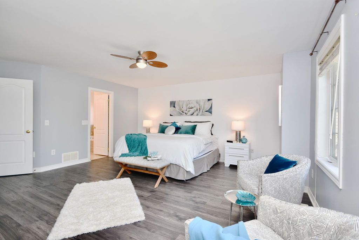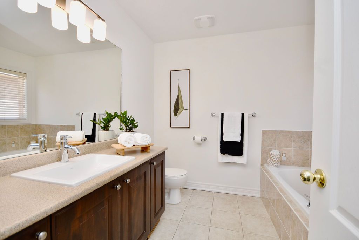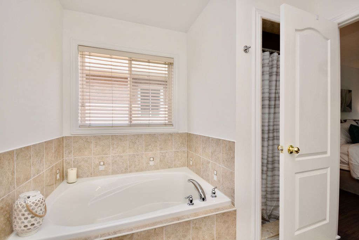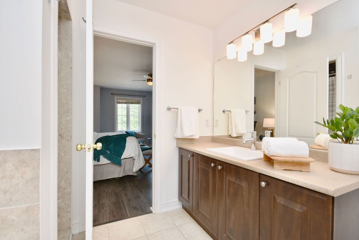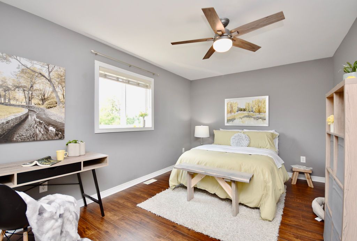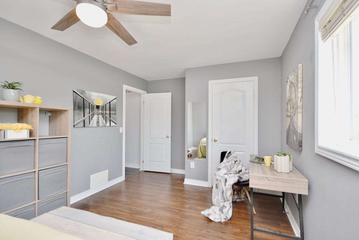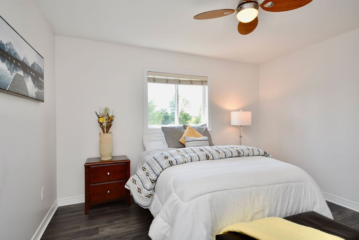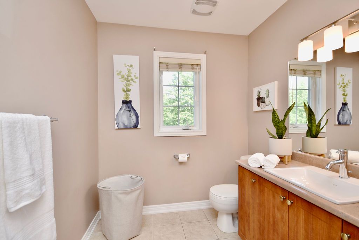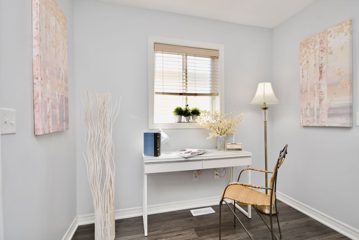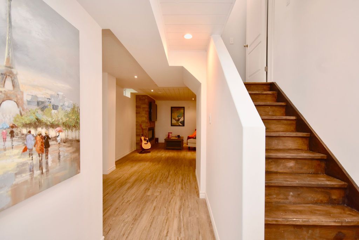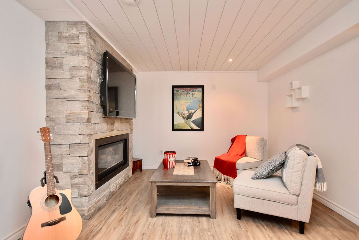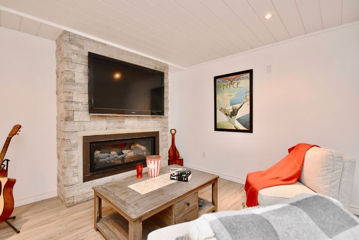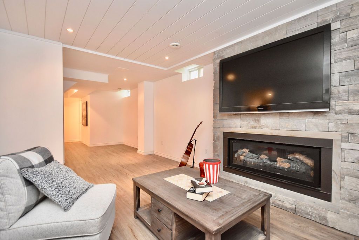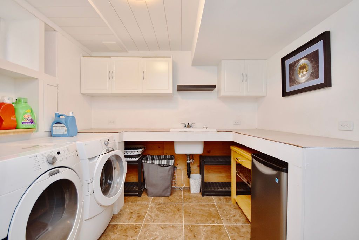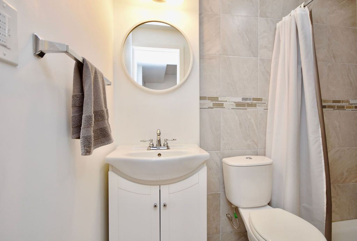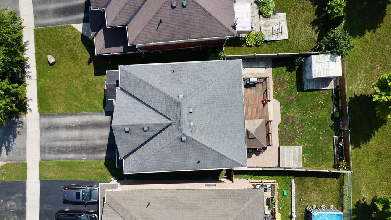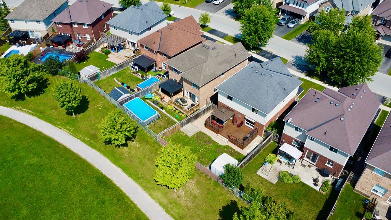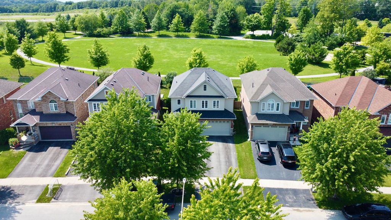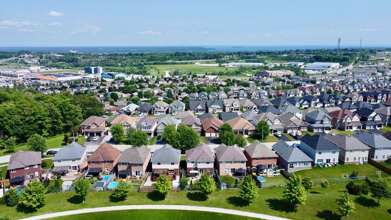- Ontario
- Orillia
102 Atlantis Dr
CAD$949,900
CAD$949,900 Asking price
102 Atlantis DriveOrillia, Ontario, L3V0A8
Delisted · Terminated ·
345(2+3)| 2000-2500 sqft
Listing information last updated on Tue Aug 08 2023 11:46:36 GMT-0400 (Eastern Daylight Time)

Open Map
Log in to view more information
Go To LoginSummary
IDS6662322
StatusTerminated
Ownership TypeFreehold
PossessionFlexible
Brokered ByEXIT REALTY TRUE NORTH
TypeResidential House,Detached
Age 6-15
Square Footage2000-2500 sqft
RoomsBed:3,Kitchen:1,Bath:4
Parking2 (5) Attached +3
Virtual Tour
Detail
Building
Bathroom Total4
Bedrooms Total3
Bedrooms Above Ground3
Basement DevelopmentFinished
Basement TypeFull (Finished)
Construction Style AttachmentDetached
Cooling TypeCentral air conditioning
Exterior FinishBrick,Stone
Fireplace PresentTrue
Heating FuelNatural gas
Heating TypeForced air
Size Interior
Stories Total2
TypeHouse
Architectural Style2-Storey
FireplaceYes
Property FeaturesFenced Yard,Park,Public Transit
Rooms Above Grade5
Heat SourceGas
Heat TypeForced Air
WaterMunicipal
Laundry LevelLower Level
Land
Size Total Text38 FT
Acreagefalse
AmenitiesPark,Public Transit
Size Irregular38 FT
Lot Size Range Acres< .50
Parking
Parking FeaturesPrivate Double
Surrounding
Ammenities Near ByPark,Public Transit
Other
Internet Entire Listing DisplayYes
SewerSewer
BasementFinished,Full
PoolNone
FireplaceY
A/CCentral Air
HeatingForced Air
ExposureW
Remarks
Welcome to this stunning 2-storey home in the highly sought-after Westridge Community. Minutes from Orillia's newest amenities & conveniently close to the highway. This property offers an exceptional living experience with its spacious layout, numerous features & an enviable location. You'll immediately appreciate the open concept design of the main floor, perfectly designed for entertaining family & friends. Seamless flow between the living, dining, & kitchen areas creates a welcoming atmosphere. The fully finished basement provides additional living space with multi-functional rooms. Upstairs, you'll discover a spacious primary bedroom, complete with an ensuite and two more generously sized bedrooms. One of the standout features of this property is its unique backyard setting. Nestled against a fantastic park, enjoy tranquility & privacy of no rear neighbors. Watch your children play or walk your furry friend accessible through the gated access from your own fenced backyard.
The listing data is provided under copyright by the Toronto Real Estate Board.
The listing data is deemed reliable but is not guaranteed accurate by the Toronto Real Estate Board nor RealMaster.
Location
Province:
Ontario
City:
Orillia
Community:
Orillia 04.17.0010
Crossroad:
Bass Lake Sdrd E / Atlantis Dr
Room
Room
Level
Length
Width
Area
Living
Main
18.67
14.24
265.81
Electric Fireplace
Kitchen
Main
18.57
14.40
267.46
Eat-In Kitchen W/O To Deck
Prim Bdrm
2nd
19.00
17.49
332.18
4 Pc Ensuite W/I Closet
Br
2nd
10.07
17.42
175.47
Br
2nd
13.85
12.40
171.70
Rec
Bsmt
25.66
11.52
295.45
Gas Fireplace
Office
Bsmt
8.01
13.91
111.36
Laundry
Bsmt
9.09
10.01
90.94

