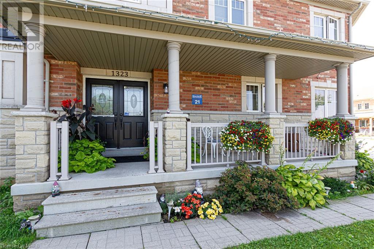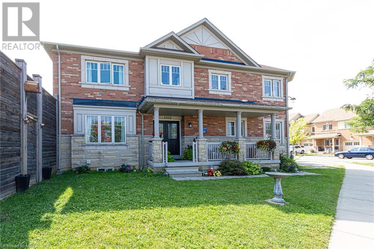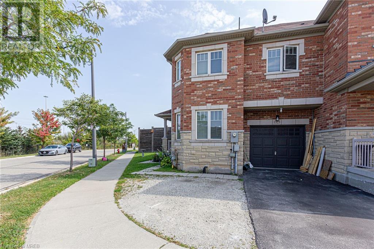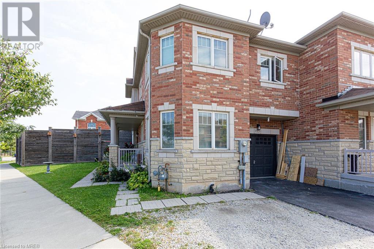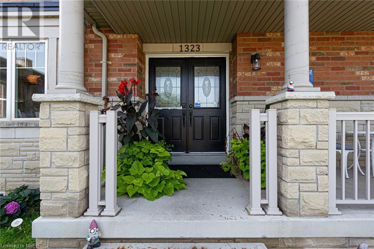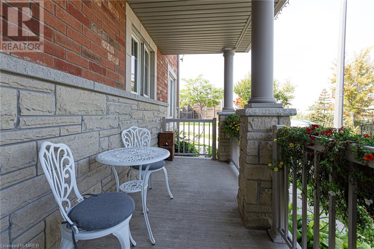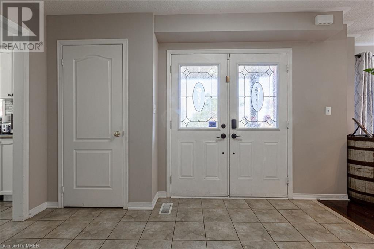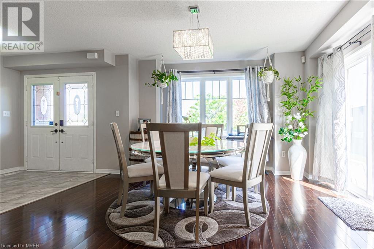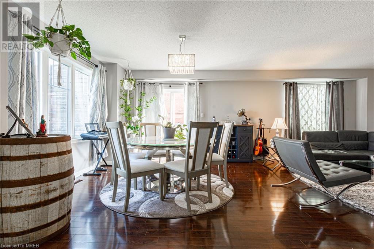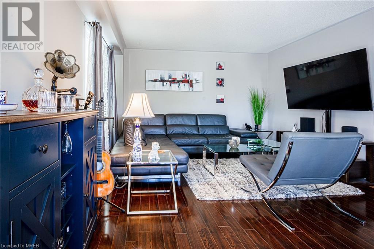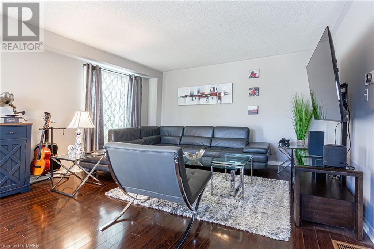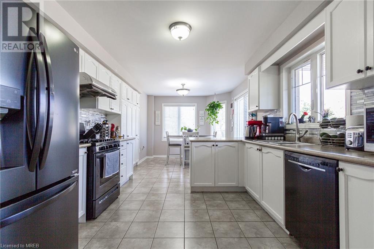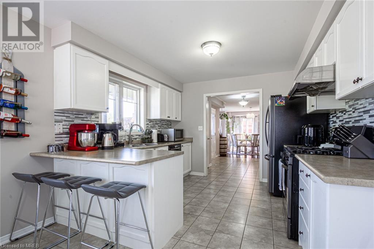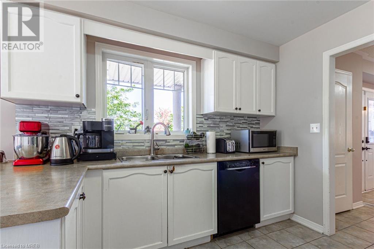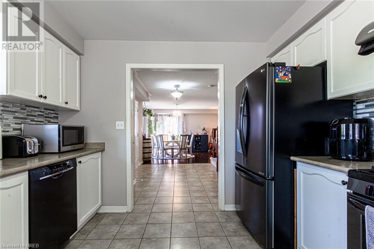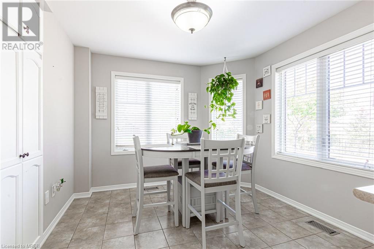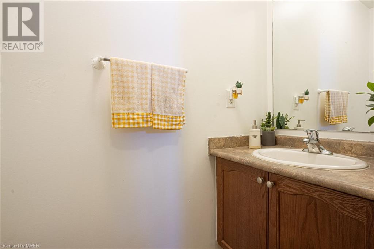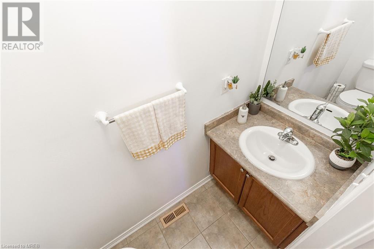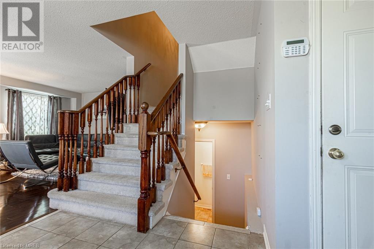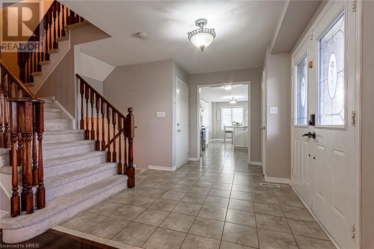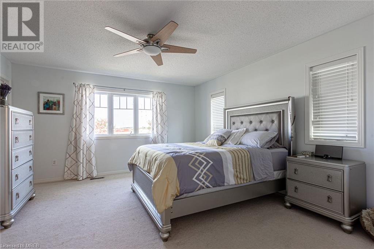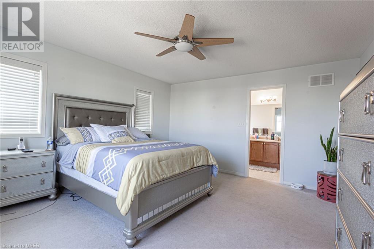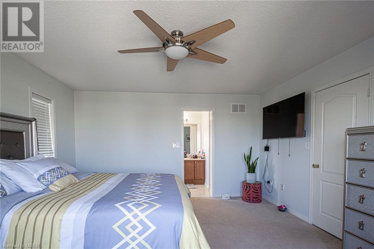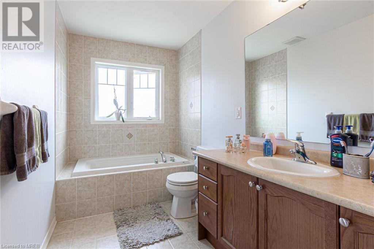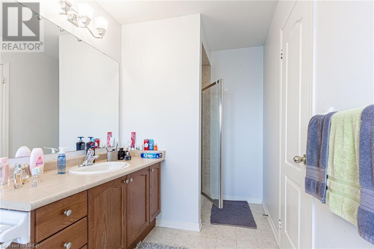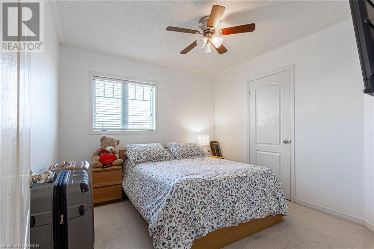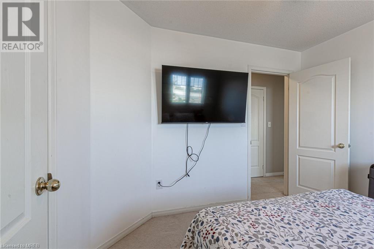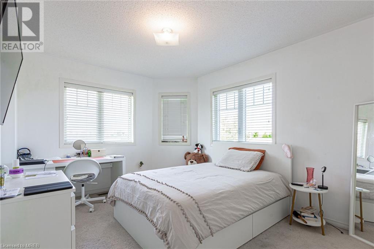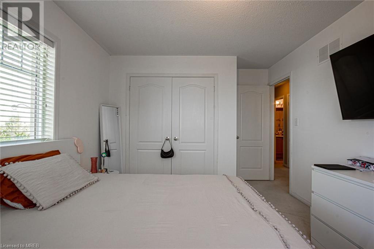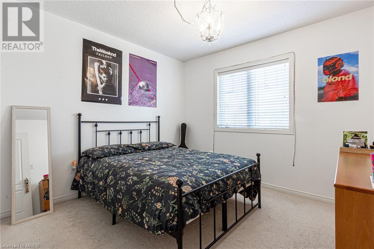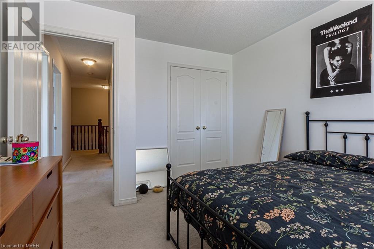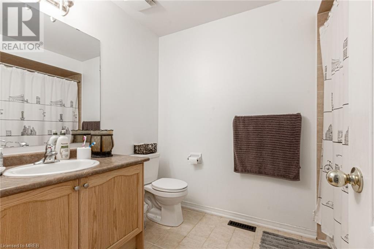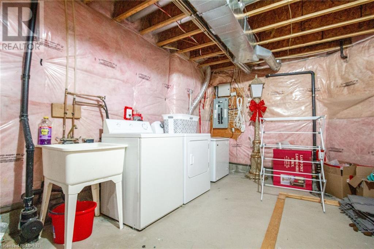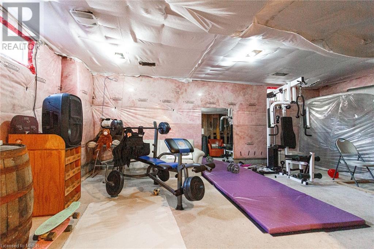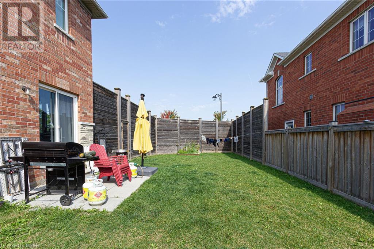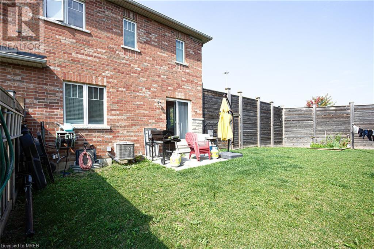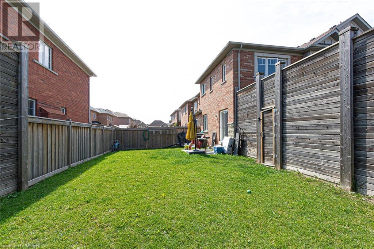- Ontario
- Milton
1323 Brandon Terr
CAD$1,126,000
CAD$1,126,000 要價
1323 BRANDON TerraceMilton, Ontario, L9T7R3
退市 · 退市 ·
432| 2150 sqft
Listing information last updated on Fri Nov 24 2023 12:02:01 GMT-0500 (Eastern Standard Time)

Open Map
Log in to view more information
Go To LoginSummary
ID40492008
Status退市
產權Freehold
Brokered ByIPRO REALTY LTD
TypeResidential Townhouse,Attached
Age
Land Sizeunder 1/2 acre
Square Footage2150 sqft
RoomsBed:4,Bath:3
Virtual Tour
Detail
公寓樓
浴室數量3
臥室數量4
地上臥室數量4
Architectural Style2 Level
地下室裝修Partially finished
地下室類型Full (Partially finished)
風格Attached
空調Central air conditioning
外牆Brick
壁爐False
洗手間1
供暖方式Natural gas
供暖類型Forced air
使用面積2150.0000
樓層2
類型Row / Townhouse
供水Municipal water
土地
面積under 1/2 acre
交通Highway Nearby
面積false
設施Park,Public Transit,Schools,Shopping
下水Municipal sewage system
周邊
設施Park,Public Transit,Schools,Shopping
社區特點School Bus
Location DescriptionFrom James Snow Parkway to Main Street East to Maple Ave to Brandon Terrace.
Zoning DescriptionR
BasementPartially finished,Full(部分裝修)
FireplaceFalse
HeatingForced air
Remarks
This stunning end unit executive townhouse features 4 bedrooms and 2.5 washrooms, totaling 2150 sqft of living space above grade. Numerous upgrades include new appliances (furnace in 2022, AC in 2022, dryer in 2023, water heater in 2023), kitchen cabinets, hardwood flooring, fresh paint, meticulous landscaping, among other enhancements. Great schools are found in the surrounding neighborhood, and it's conveniently close to shops, transit, and offers easy access to the highway. The interior boasts an open-concept layout, allowing natural light to flood every corner, creating a bright, airy ambiance throughout. This is a premium lot with 15-foot fences surrounding the 1700 sqft backyard. Experience a lifestyle where every day feels like a retreat and seize this opportunity to make this your dream home. This won't last! (id:22211)
The listing data above is provided under copyright by the Canada Real Estate Association.
The listing data is deemed reliable but is not guaranteed accurate by Canada Real Estate Association nor RealMaster.
MLS®, REALTOR® & associated logos are trademarks of The Canadian Real Estate Association.
Location
Province:
Ontario
City:
Milton
Community:
Dempsey
Room
Room
Level
Length
Width
Area
4pc Bathroom
Second
NaN
Measurements not available
臥室
Second
12.17
10.60
128.99
12'2'' x 10'7''
臥室
Second
12.60
10.50
132.27
12'7'' x 10'6''
臥室
Second
13.75
10.17
139.81
13'9'' x 10'2''
Full bathroom
Second
NaN
Measurements not available
主臥
Second
15.16
14.76
223.78
15'2'' x 14'9''
洗衣房
地下室
NaN
Measurements not available
客廳
主
22.01
13.58
299.01
22'0'' x 13'7''
餐廳
主
10.99
10.01
109.98
11'0'' x 10'0''
早餐
主
NaN
Measurements not available
廚房
主
10.99
10.99
120.80
11'0'' x 11'0''
2pc Bathroom
主
NaN
Measurements not available
School Info
Private SchoolsK-8 Grades Only
Chris Hadfield Public School
1114 Woodward Ave, 米爾頓0.611 km
ElementaryMiddleEnglish
9-12 Grades Only
Milton District High School
396 Williams Ave, 米爾頓3.723 km
SecondaryEnglish
K-8 Grades Only
St. Peter Elementary School
137 Dixon Dr, 米爾頓0.616 km
ElementaryMiddleEnglish
9-12 Grades Only
Bishop P. F. Reding Secondary School
1120 Main St E, 米爾頓1.007 km
SecondaryEnglish
2-5 Grades Only
Robert Baldwin Public School
180 Wilson Dr, 米爾頓1.679 km
ElementaryFrench Immersion Program
6-8 Grades Only
W. I. Dick Middle School
351 Highside Dr, 米爾頓2.681 km
MiddleFrench Immersion Program
9-12 Grades Only
Milton District High School
396 Williams Ave, 米爾頓3.723 km
SecondaryFrench Immersion Program
1-8 Grades Only
St. Peter Elementary School
137 Dixon Dr, 米爾頓0.616 km
ElementaryMiddleFrench Immersion Program
11-12 Grades Only
Bishop P. F. Reding Secondary School
1120 Main St E, 米爾頓1.007 km
SecondaryFrench Immersion Program
Book Viewing
Your feedback has been submitted.
Submission Failed! Please check your input and try again or contact us

