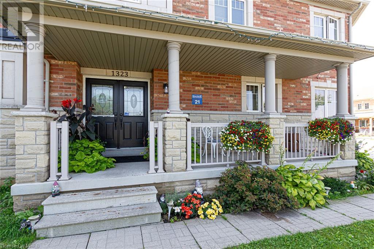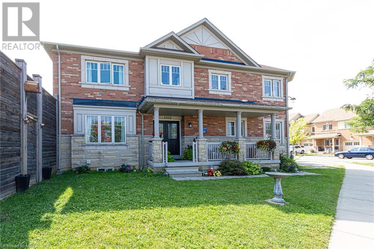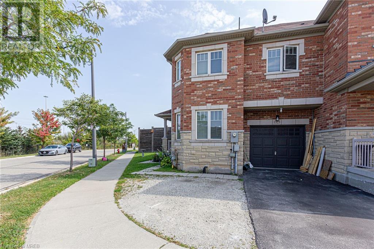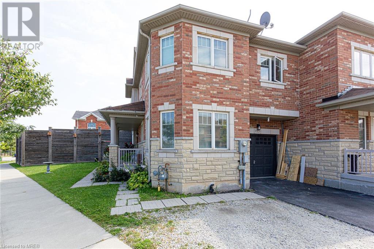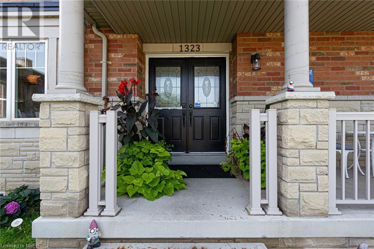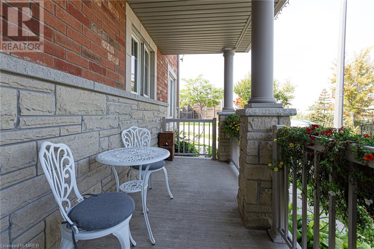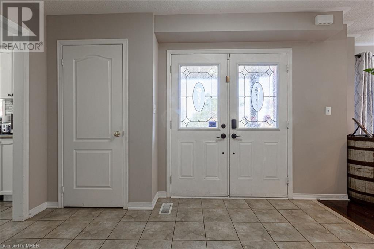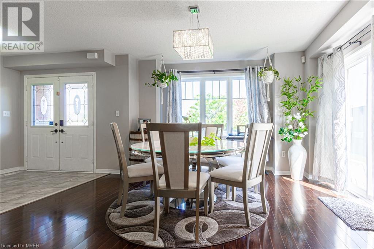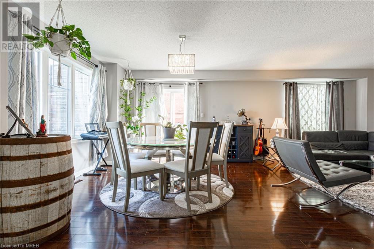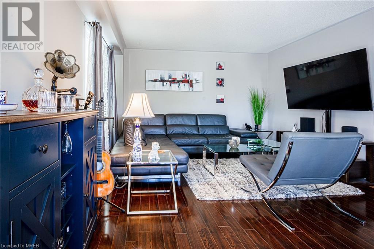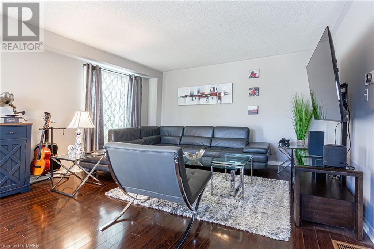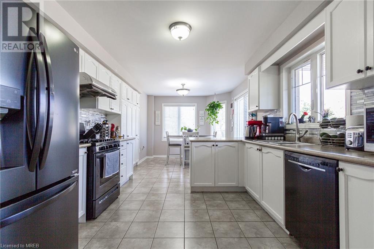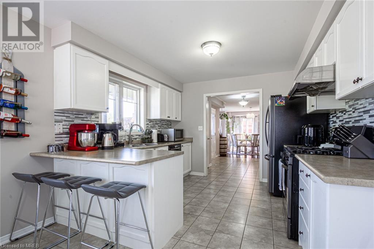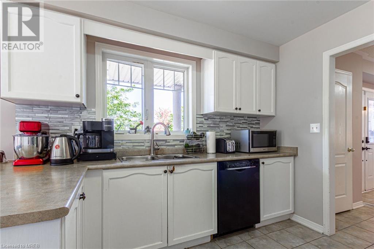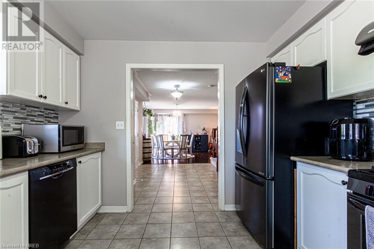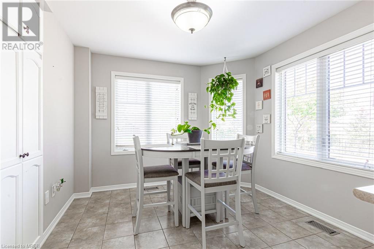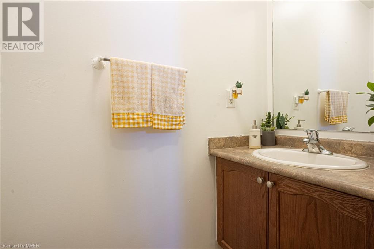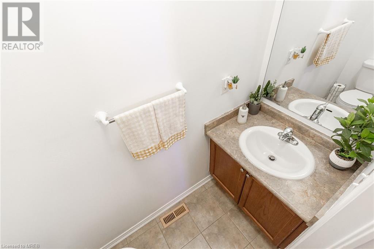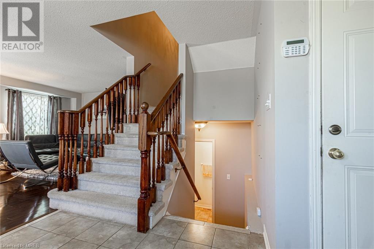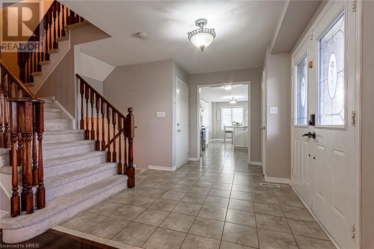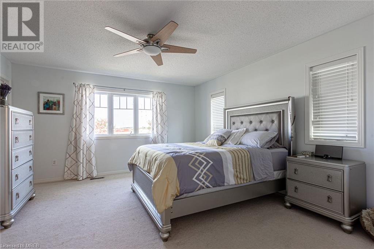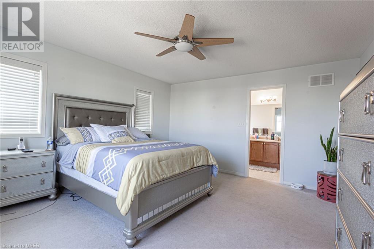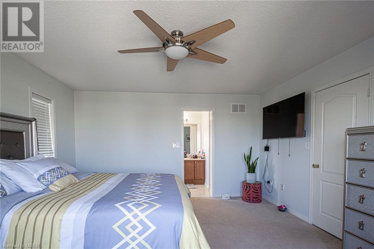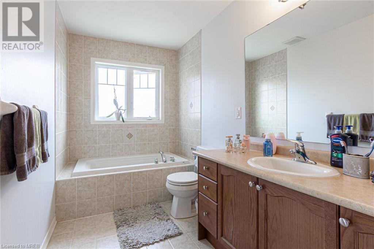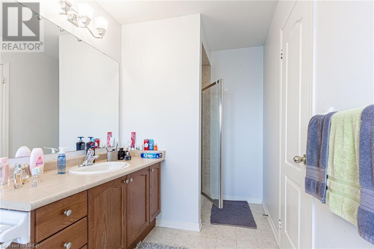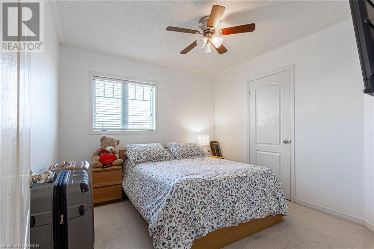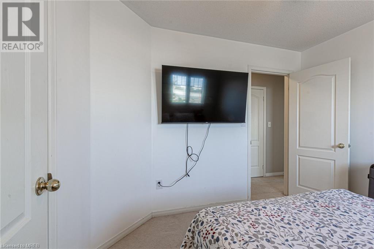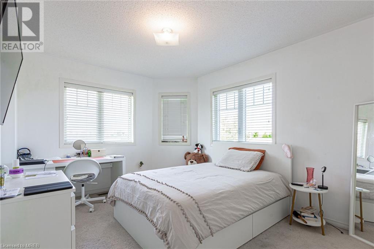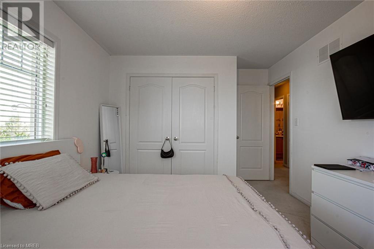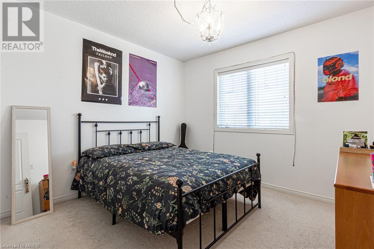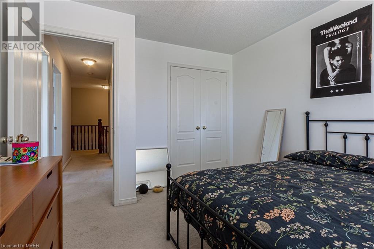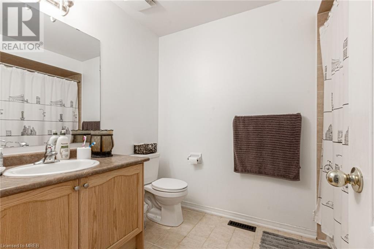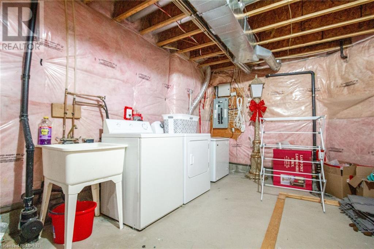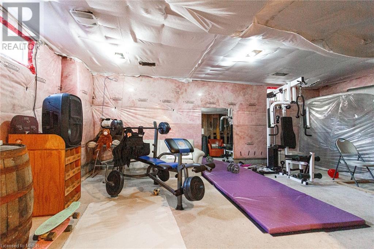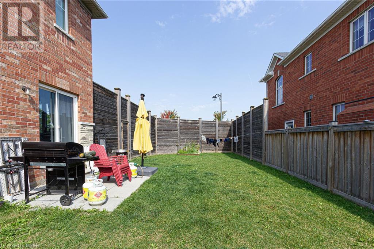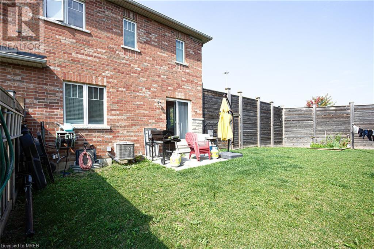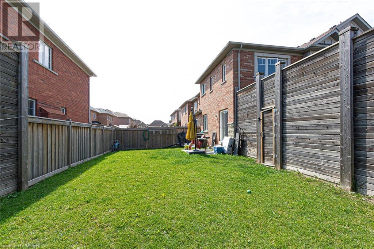- Ontario
- Milton
1323 Brandon Terr
CAD$1,126,000
CAD$1,126,000 Asking price
1323 BRANDON TerraceMilton, Ontario, L9T7R3
Delisted · Delisted ·
432| 2150 sqft
Listing information last updated on Fri Nov 24 2023 12:02:01 GMT-0500 (Eastern Standard Time)

Open Map
Log in to view more information
Go To LoginSummary
ID40492008
StatusDelisted
Ownership TypeFreehold
Brokered ByIPRO REALTY LTD
TypeResidential Townhouse,Attached
Age
Land Sizeunder 1/2 acre
Square Footage2150 sqft
RoomsBed:4,Bath:3
Virtual Tour
Detail
Building
Bathroom Total3
Bedrooms Total4
Bedrooms Above Ground4
Architectural Style2 Level
Basement DevelopmentPartially finished
Basement TypeFull (Partially finished)
Construction Style AttachmentAttached
Cooling TypeCentral air conditioning
Exterior FinishBrick
Fireplace PresentFalse
Half Bath Total1
Heating FuelNatural gas
Heating TypeForced air
Size Interior2150.0000
Stories Total2
TypeRow / Townhouse
Utility WaterMunicipal water
Land
Size Total Textunder 1/2 acre
Access TypeHighway Nearby
Acreagefalse
AmenitiesPark,Public Transit,Schools,Shopping
SewerMunicipal sewage system
Surrounding
Ammenities Near ByPark,Public Transit,Schools,Shopping
Community FeaturesSchool Bus
Location DescriptionFrom James Snow Parkway to Main Street East to Maple Ave to Brandon Terrace.
Zoning DescriptionR
BasementPartially finished,Full (Partially finished)
FireplaceFalse
HeatingForced air
Remarks
This stunning end unit executive townhouse features 4 bedrooms and 2.5 washrooms, totaling 2150 sqft of living space above grade. Numerous upgrades include new appliances (furnace in 2022, AC in 2022, dryer in 2023, water heater in 2023), kitchen cabinets, hardwood flooring, fresh paint, meticulous landscaping, among other enhancements. Great schools are found in the surrounding neighborhood, and it's conveniently close to shops, transit, and offers easy access to the highway. The interior boasts an open-concept layout, allowing natural light to flood every corner, creating a bright, airy ambiance throughout. This is a premium lot with 15-foot fences surrounding the 1700 sqft backyard. Experience a lifestyle where every day feels like a retreat and seize this opportunity to make this your dream home. This won't last! (id:22211)
The listing data above is provided under copyright by the Canada Real Estate Association.
The listing data is deemed reliable but is not guaranteed accurate by Canada Real Estate Association nor RealMaster.
MLS®, REALTOR® & associated logos are trademarks of The Canadian Real Estate Association.
Location
Province:
Ontario
City:
Milton
Community:
Dempsey
Room
Room
Level
Length
Width
Area
4pc Bathroom
Second
NaN
Measurements not available
Bedroom
Second
12.17
10.60
128.99
12'2'' x 10'7''
Bedroom
Second
12.60
10.50
132.27
12'7'' x 10'6''
Bedroom
Second
13.75
10.17
139.81
13'9'' x 10'2''
Full bathroom
Second
NaN
Measurements not available
Primary Bedroom
Second
15.16
14.76
223.78
15'2'' x 14'9''
Laundry
Bsmt
NaN
Measurements not available
Living
Main
22.01
13.58
299.01
22'0'' x 13'7''
Dining
Main
10.99
10.01
109.98
11'0'' x 10'0''
Breakfast
Main
NaN
Measurements not available
Kitchen
Main
10.99
10.99
120.80
11'0'' x 11'0''
2pc Bathroom
Main
NaN
Measurements not available
School Info
Private SchoolsK-8 Grades Only
Chris Hadfield Public School
1114 Woodward Ave, Milton0.611 km
ElementaryMiddleEnglish
9-12 Grades Only
Milton District High School
396 Williams Ave, Milton3.723 km
SecondaryEnglish
K-8 Grades Only
St. Peter Elementary School
137 Dixon Dr, Milton0.616 km
ElementaryMiddleEnglish
9-12 Grades Only
Bishop P. F. Reding Secondary School
1120 Main St E, Milton1.007 km
SecondaryEnglish
2-5 Grades Only
Robert Baldwin Public School
180 Wilson Dr, Milton1.679 km
ElementaryFrench Immersion Program
6-8 Grades Only
W. I. Dick Middle School
351 Highside Dr, Milton2.681 km
MiddleFrench Immersion Program
9-12 Grades Only
Milton District High School
396 Williams Ave, Milton3.723 km
SecondaryFrench Immersion Program
1-8 Grades Only
St. Peter Elementary School
137 Dixon Dr, Milton0.616 km
ElementaryMiddleFrench Immersion Program
11-12 Grades Only
Bishop P. F. Reding Secondary School
1120 Main St E, Milton1.007 km
SecondaryFrench Immersion Program
Book Viewing
Your feedback has been submitted.
Submission Failed! Please check your input and try again or contact us

