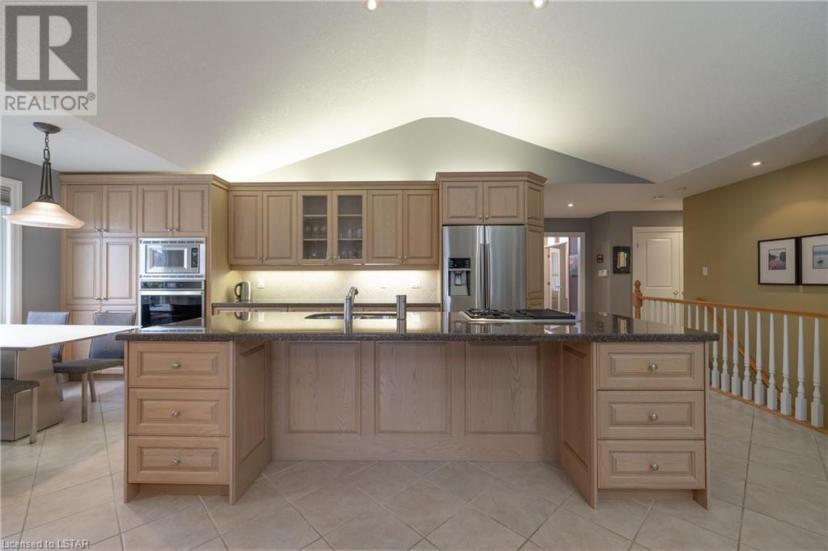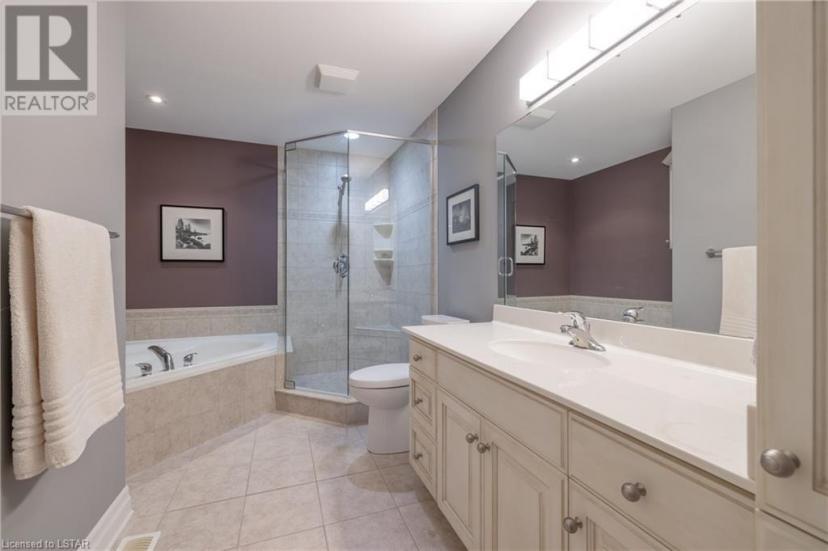- Ontario
- London
947 Adirondack Rd
CAD$679,900
CAD$679,900 要價
8 947 Adirondack RdLondon, Ontario, N6K4Y7
退市 · 退市 ·
2+134| 1446 sqft

Open Map
Log in to view more information
Go To LoginSummary
ID40573420
Status退市
產權Condominium
TypeResidential Townhouse,Attached,Bungalow
RoomsBed:2+1,Bath:3
Square Footage1446 sqft
Age
Maint Fee480
Listing Courtesy ofCOLDWELL BANKER POWER REALTY, BROKERAGE
Virtual Tour
Detail
公寓樓
浴室數量3
臥室數量3
地上臥室數量2
地下臥室數量1
家用電器Central Vacuum,Dishwasher,Dryer,Microwave,Oven - Built-In,Refrigerator,Stove,Washer,Microwave Built-in,Gas stove(s),Window Coverings,Garage door opener
Architectural StyleBungalow
地下室裝修Partially finished
地下室類型Full (Partially finished)
風格Attached
空調Central air conditioning
外牆Brick
壁爐True
壁爐數量1
火警Smoke Detectors
固定裝置Ceiling fans
地基Poured Concrete
洗手間1
供暖方式Natural gas
供暖類型Forced air
使用面積1446 sqft
樓層1
裝修面積
類型Row / Townhouse
供水Municipal water
土地
面積false
設施Park,Place of Worship,Playground,Public Transit,Schools,Shopping
景觀Landscaped
下水Municipal sewage system
水電氣
有線Available
ElectricityAvailable
Natural GasAvailable
周邊
設施Park,Place of Worship,Playground,Public Transit,Schools,Shopping
社區特點Quiet Area,Community Centre,School Bus
Location DescriptionSouthdale Rd,north on Tillman,Right on Cranbrook,right on Adirondack Rd.
Zoning DescriptionR6-5
其他
Communication TypeHigh Speed Internet
特點Cul-de-sac,Southern exposure,Sump Pump,Automatic Garage Door Opener
BasementPartially finished,Full(部分裝修)
FireplaceTrue
HeatingForced air
Unit No.8
Remarks
Welcome home to unit 8 at 947 Adirondack Road located in Westmount right on the edge of Byron, a rare offering in the highly sought after and quiet Westmount Pines complex. This home boasts attractive curb appeal with a large covered porch and double car garage. Step inside this beautiful end unit to an impressive open concept main floor. A large den that could also be a second bedroom or formal dining room greets you directly off of the large entrance foyer. Continuing into the home you will find gleaming hardwood and ceramic flooring throughout, 11 foot vaulted ceilings and plenty of windows with California shutters. A stunning kitchen with built in appliances and natural gas cooktop offers an immense amount of storage. The oversized granite island offers additional seating for three. This beautiful kitchen flows right into the bright great room featuring a gas fireplace, and patio doors opening to a private sun deck surrounded by many trees. The spacious main floor master bedroom has a large walk-in closet, trayed ceiling, and a four piece ensuite with jetted tub and oversized shower. The partly finished basement features a large lower level bedroom with a massive walk in closet and a newer full bathroom. The rest of the basement offers even more storage, or a blank canvas to finish how you wish. Equipped and ready for main floor laundry if you so desire with a substantial linen closet across from the laundry hookups. This home is in a fantastic location, only a few minutes drive or nice walk to all amenities including shopping, parks, restaurants, Bostwick YMCA and community centre, library, schools and more. Status Certificate is available. (id:22211)
The listing data above is provided under copyright by the Canada Real Estate Association.
The listing data is deemed reliable but is not guaranteed accurate by Canada Real Estate Association nor RealMaster.
MLS®, REALTOR® & associated logos are trademarks of The Canadian Real Estate Association.
Location
Province:
Ontario
City:
London
Community:
South M
Room
Room
Level
Length
Width
Area
洗衣房
Lower
8.66
8.43
73.03
8'8'' x 8'5''
3pc Bathroom
Lower
NaN
Measurements not available
臥室
Lower
12.07
16.99
205.19
12'1'' x 17'0''
Full bathroom
主
NaN
Measurements not available
主臥
主
12.40
15.49
192.05
12'5'' x 15'6''
客廳
主
18.93
17.09
323.58
18'11'' x 17'1''
餐廳
主
8.33
12.24
101.98
8'4'' x 12'3''
廚房
主
10.66
12.24
130.49
10'8'' x 12'3''
2pc Bathroom
主
NaN
Measurements not available
臥室
主
10.99
11.42
125.49
11'0'' x 11'5''
門廊
主
6.50
11.42
74.17
6'6'' x 11'5''






















































































