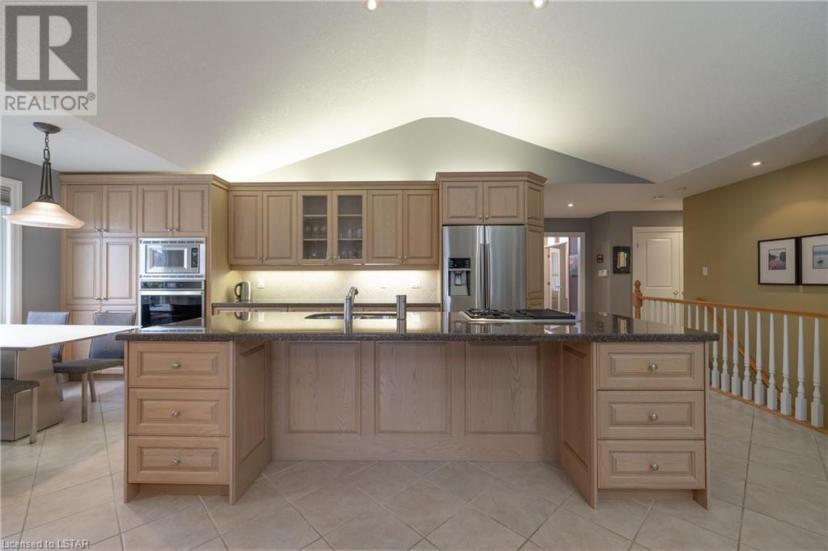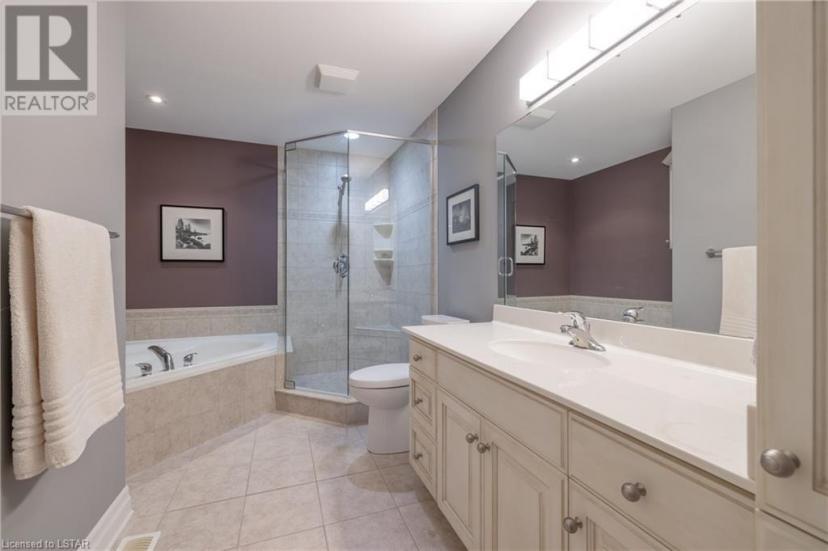- Ontario
- London
947 Adirondack Rd
CAD$679,900
CAD$679,900 호가
8 947 Adirondack RdLondon, Ontario, N6K4Y7
Delisted · Delisted ·
2+134| 1446 sqft

Open Map
Log in to view more information
Go To LoginSummary
ID40573420
StatusDelisted
소유권Condominium
TypeResidential Townhouse,Attached,Bungalow
RoomsBed:2+1,Bath:3
Square Footage1446 sqft
Age
Maint Fee480
Listing Courtesy ofCOLDWELL BANKER POWER REALTY, BROKERAGE
Virtual Tour
Detail
Building
화장실 수3
침실수3
지상의 침실 수2
지하의 침실 수1
가전 제품Central Vacuum,Dishwasher,Dryer,Microwave,Oven - Built-In,Refrigerator,Stove,Washer,Microwave Built-in,Gas stove(s),Window Coverings,Garage door opener
Architectural StyleBungalow
지하 개발Partially finished
지하실 유형Full (Partially finished)
스타일Attached
에어컨Central air conditioning
외벽Brick
난로True
난로수량1
Fire ProtectionSmoke Detectors
고정물Ceiling fans
기초 유형Poured Concrete
화장실1
가열 방법Natural gas
난방 유형Forced air
내부 크기1446 sqft
층1
총 완성 면적
유형Row / Townhouse
유틸리티 용수Municipal water
토지
토지false
시설Park,Place of Worship,Playground,Public Transit,Schools,Shopping
풍경Landscaped
하수도Municipal sewage system
유틸리티
케이블Available
ElectricityAvailable
Natural GasAvailable
주변
시설Park,Place of Worship,Playground,Public Transit,Schools,Shopping
커뮤니티 특성Quiet Area,Community Centre,School Bus
Location DescriptionSouthdale Rd,north on Tillman,Right on Cranbrook,right on Adirondack Rd.
Zoning DescriptionR6-5
기타
Communication TypeHigh Speed Internet
특성Cul-de-sac,Southern exposure,Sump Pump,Automatic Garage Door Opener
BasementPartially finished,전체(부분 완료)
FireplaceTrue
HeatingForced air
Unit No.8
Remarks
Welcome home to unit 8 at 947 Adirondack Road located in Westmount right on the edge of Byron, a rare offering in the highly sought after and quiet Westmount Pines complex. This home boasts attractive curb appeal with a large covered porch and double car garage. Step inside this beautiful end unit to an impressive open concept main floor. A large den that could also be a second bedroom or formal dining room greets you directly off of the large entrance foyer. Continuing into the home you will find gleaming hardwood and ceramic flooring throughout, 11 foot vaulted ceilings and plenty of windows with California shutters. A stunning kitchen with built in appliances and natural gas cooktop offers an immense amount of storage. The oversized granite island offers additional seating for three. This beautiful kitchen flows right into the bright great room featuring a gas fireplace, and patio doors opening to a private sun deck surrounded by many trees. The spacious main floor master bedroom has a large walk-in closet, trayed ceiling, and a four piece ensuite with jetted tub and oversized shower. The partly finished basement features a large lower level bedroom with a massive walk in closet and a newer full bathroom. The rest of the basement offers even more storage, or a blank canvas to finish how you wish. Equipped and ready for main floor laundry if you so desire with a substantial linen closet across from the laundry hookups. This home is in a fantastic location, only a few minutes drive or nice walk to all amenities including shopping, parks, restaurants, Bostwick YMCA and community centre, library, schools and more. Status Certificate is available. (id:22211)
The listing data above is provided under copyright by the Canada Real Estate Association.
The listing data is deemed reliable but is not guaranteed accurate by Canada Real Estate Association nor RealMaster.
MLS®, REALTOR® & associated logos are trademarks of The Canadian Real Estate Association.
Location
Province:
Ontario
City:
London
Community:
South M
Room
Room
Level
Length
Width
Area
세탁소
Lower
8.66
8.43
73.03
8'8'' x 8'5''
3pc Bathroom
Lower
NaN
Measurements not available
침실
Lower
12.07
16.99
205.19
12'1'' x 17'0''
Full bathroom
메인
NaN
Measurements not available
Primary Bedroom
메인
12.40
15.49
192.05
12'5'' x 15'6''
거실
메인
18.93
17.09
323.58
18'11'' x 17'1''
식사
메인
8.33
12.24
101.98
8'4'' x 12'3''
주방
메인
10.66
12.24
130.49
10'8'' x 12'3''
2pc Bathroom
메인
NaN
Measurements not available
침실
메인
10.99
11.42
125.49
11'0'' x 11'5''
현관
메인
6.50
11.42
74.17
6'6'' x 11'5''






















































































