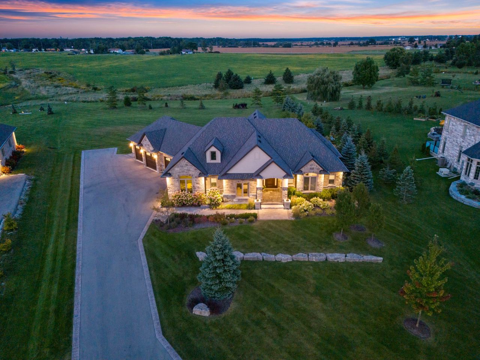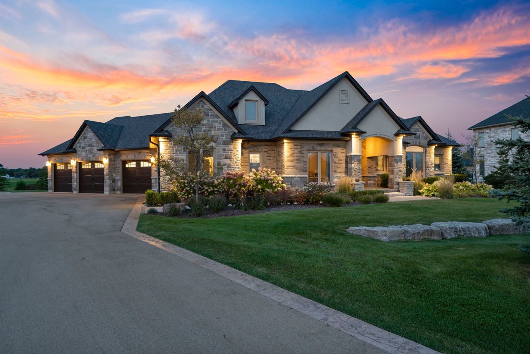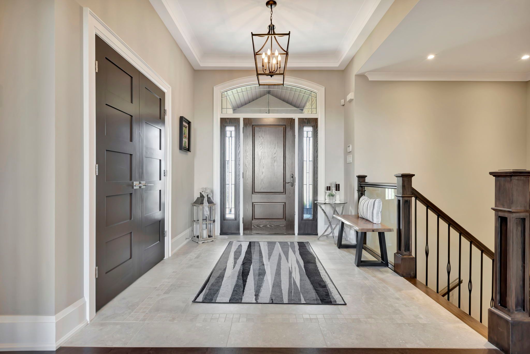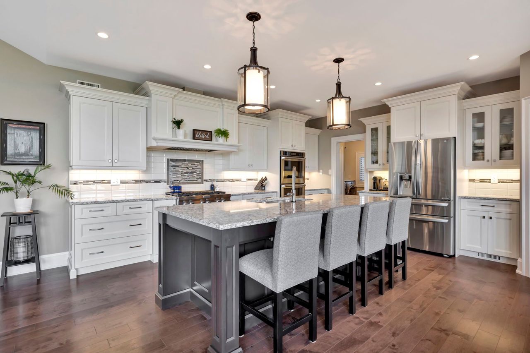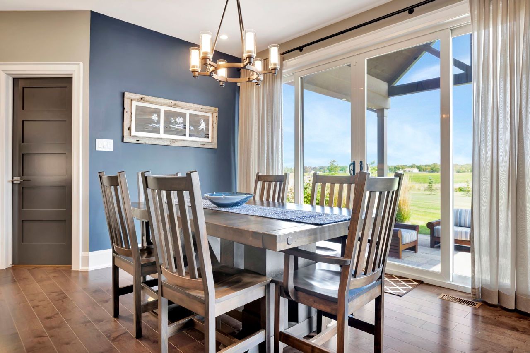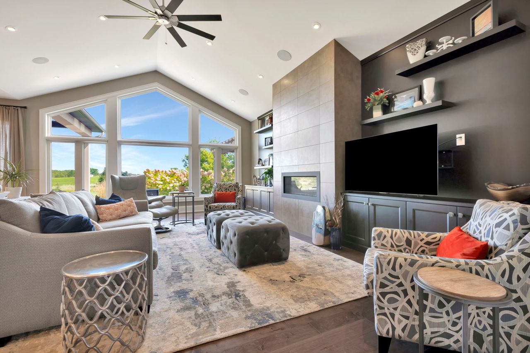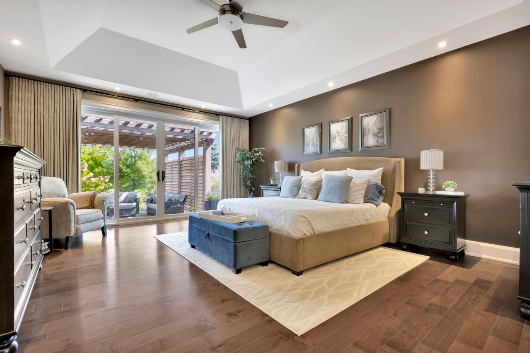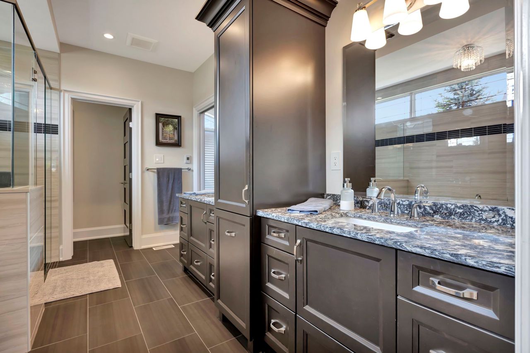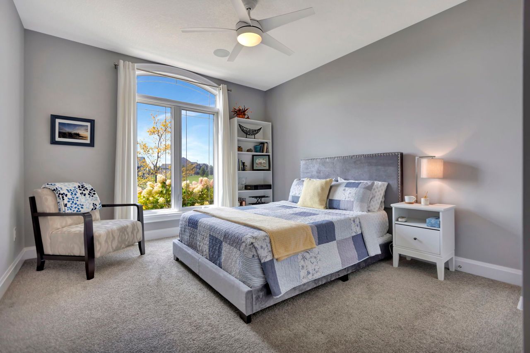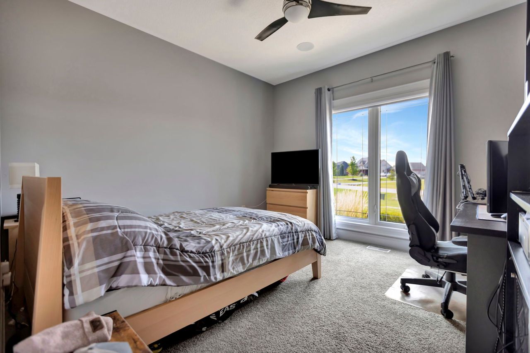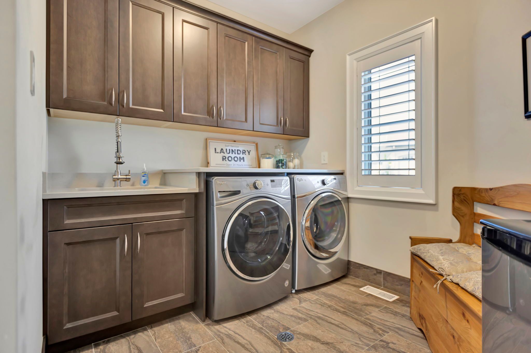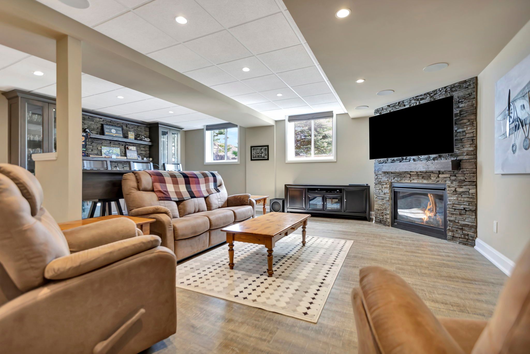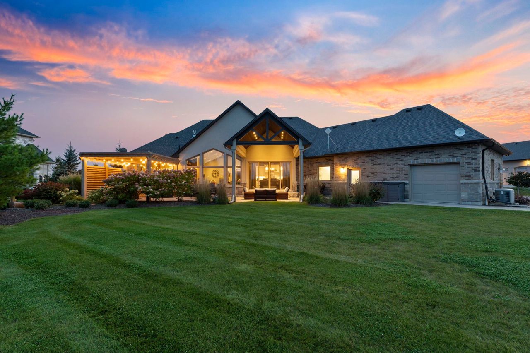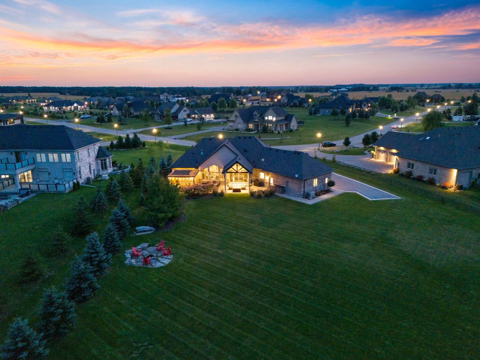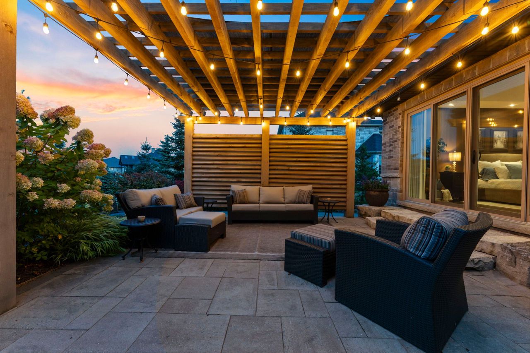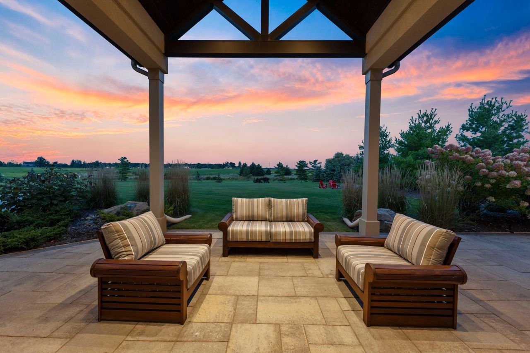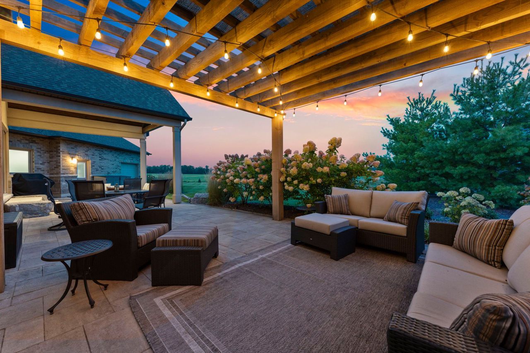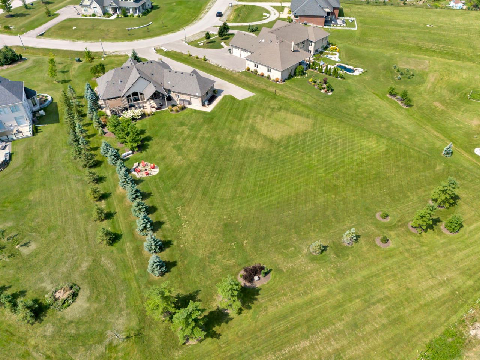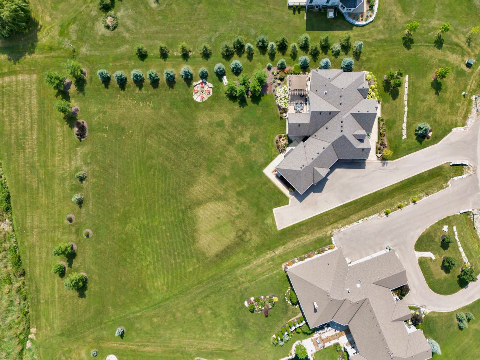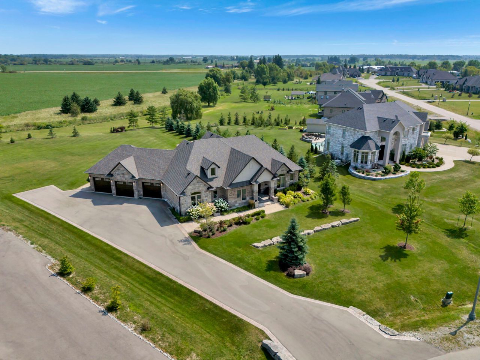- Ontario
- Haldimand
7 Alexander Blvd
SoldCAD$x,xxx,xxx
CAD$1,799,899 要價
7 Alexander BoulevardHaldimand, Ontario, N0A1R0
成交
3+1413(3+10)| 2500-3000 sqft
Listing information last updated on Mon Sep 23 2024 15:10:49 GMT-0400 (Eastern Daylight Time)

Open Map
Log in to view more information
Go To LoginSummary
IDX9352943
Status成交
產權永久產權
PossessionFlexible
Brokered ByVOORTMAN REALTY INC.
Type民宅 平房,House,獨立屋
Age 6-15
Lot Size1.25 * 0 Acres
RoomsBed:3+1,Kitchen:1,Bath:4
Parking3 (13) 外接式車庫 +10
Virtual Tour
Detail
公寓樓
浴室數量4
臥室數量4
地上臥室數量3
地下臥室數量1
家用電器Central Vacuum
Architectural StyleBungalow
地下室裝修Partially finished
地下室類型Full (Partially finished)
建築日期2015
風格Detached
外牆Stone
壁爐False
地基Poured Concrete
洗手間1
供暖方式Natural gas
供暖類型Forced air
使用面積2680 sqft
樓層1
裝修面積
類型House
供水Cistern
Architectural StyleBungalow
Fireplace是
Property FeaturesClear View,Cul de Sac/Dead End,Ravine
RoofAsphalt Shingle
Heat SourceGas
Heat TypeForced Air
水Other
Laundry LevelMain Level
土地
面積1/2 - 1.99 acres
面積false
下水Septic System
Lot Size Range Acres.50-1.99
車位
Parking FeaturesPrivate Double
周邊
社區特點Quiet Area
Location DescriptionHwy 56 to Haldimand Road 9 to Alexander Boulevard
風景View
Other
特點Cul-de-sac,Ravine,Paved driveway,Country residential,Sump Pump
Interior FeaturesAir Exchanger,Auto Garage Door Remote,Central Vacuum,Sump Pump
Internet Entire Listing Display是
下水Septic
BasementFull,Partially Finished
PoolNone
FireplaceY
A/CCentral Air
Heating壓力熱風
Exposure東
Remarks
Welcome to 7 Alexander Blvd, a luxurious executive residence in the exclusive Empire Country Estates of Haldimand County. Built in 2015 by Vyn Building Services, this custom masterpiece offers 2,680 square feet of elegance on a grand 1.25-acre lot. The home features 3+1 bedrooms and 3.5 bathrooms, with heated floors in the bathrooms for added comfort. The impressive entryway with coffered ceilings leads to a grand living room, complete with a vaulted ceiling, a striking feature wall with a gas fireplace, and a wall of windows offering stunning country views. The gourmet kitchen is a chefs delight, complete with quartz countertops, top-of-the-line stainless steel appliances, stunning island, and a walk-in pantry. The large primary bedroom offers a private retreat with a walk-out to the back patio, an ensuite with spa-like features, and a spacious walk-in closet. The finished basement is an entertainers dream, featuring a gas fireplace, a wet bar, large windows, and ample space for a pool table. Outside, the professionally landscaped backyard oasis includes a stone patio, firepit and two covered lounge areas. Additional features include a 3-car garage with a convenient walk-up from the basement, nearby golf courses, scenic walking trails, and just a 15-minute drive to Hamilton. This home seamlessly combines luxury with serene country living!**INTERBOARD LISTING: CORNERSTONE - HAMILTON-BURLINGTON REAL ESTATE ASSOC**
The listing data is provided under copyright by the Toronto Real Estate Board.
The listing data is deemed reliable but is not guaranteed accurate by the Toronto Real Estate Board nor RealMaster.
Location
Province:
Ontario
City:
Haldimand
Community:
Haldimand 49.01.0020
Crossroad:
Haldimand Road 9
Room
Room
Level
Length
Width
Area
門廊
主
9.15
8.50
77.78
廚房
主
17.42
13.58
236.63
Dining Room
主
14.76
9.51
140.47
Living Room
主
23.10
17.75
409.96
主臥
主
19.59
16.01
313.59
浴室
主
12.83
9.51
122.05
Bedroom 2
主
12.34
12.01
148.13
Bedroom 3
主
12.99
12.01
156.01
浴室
主
14.01
8.17
114.45
洗衣房
主
13.09
12.60
164.92
浴室
主
6.66
5.58
37.15
娛樂
地下室
31.76
26.25
833.56

