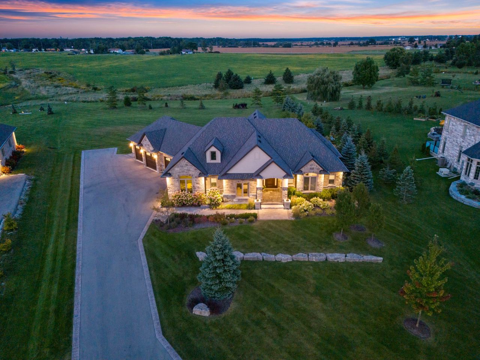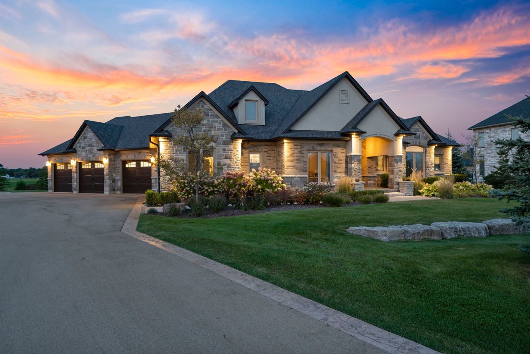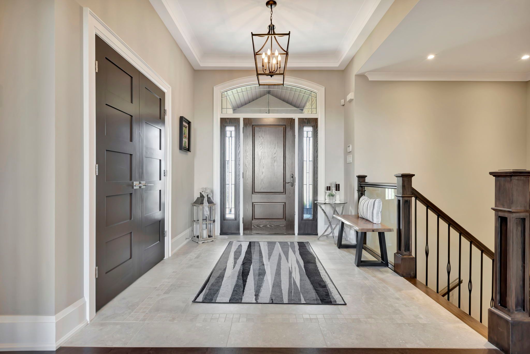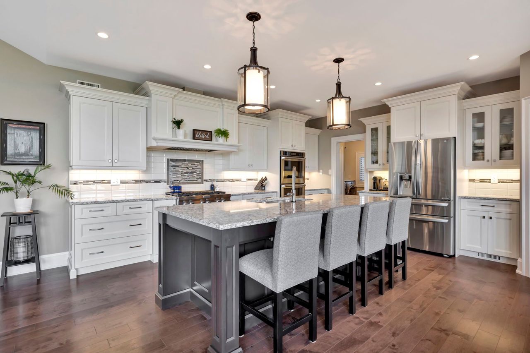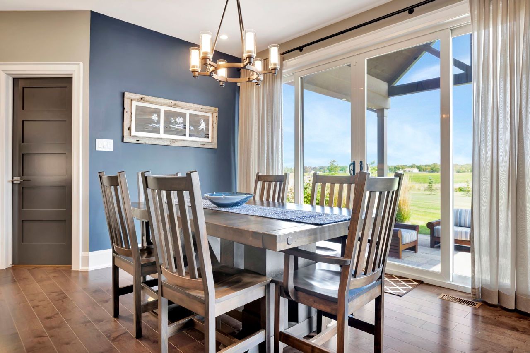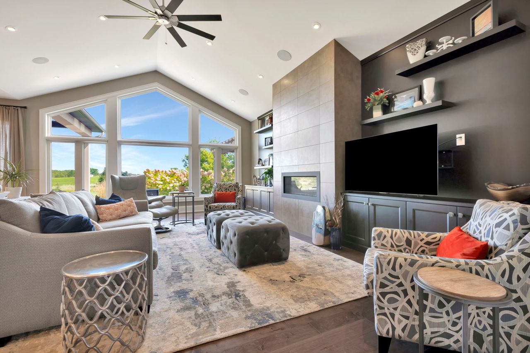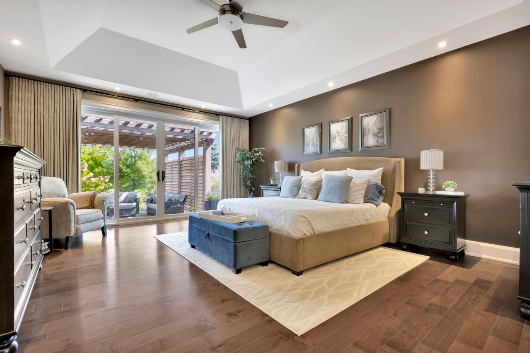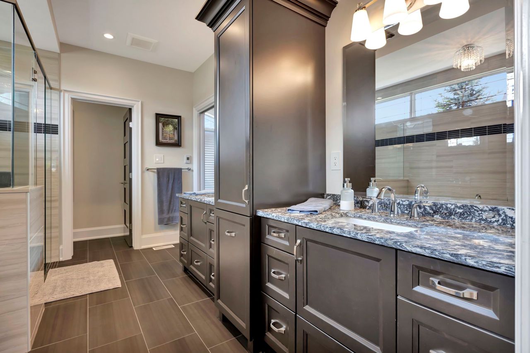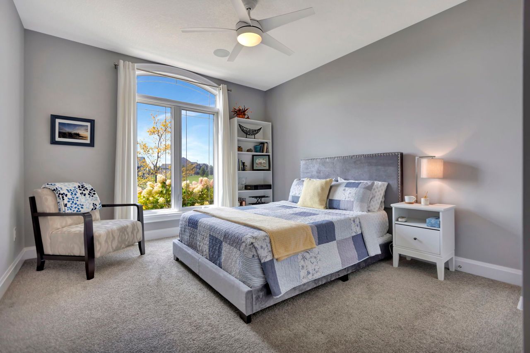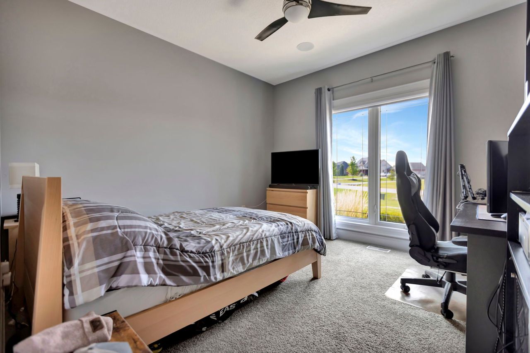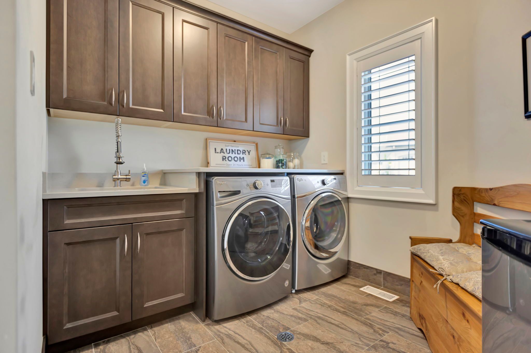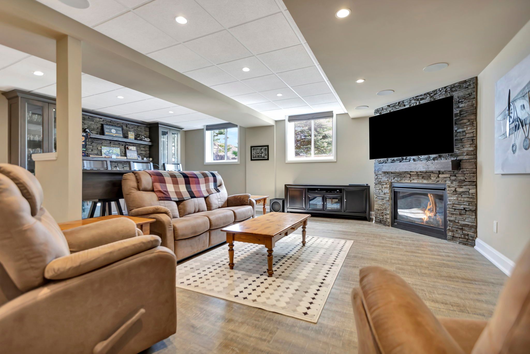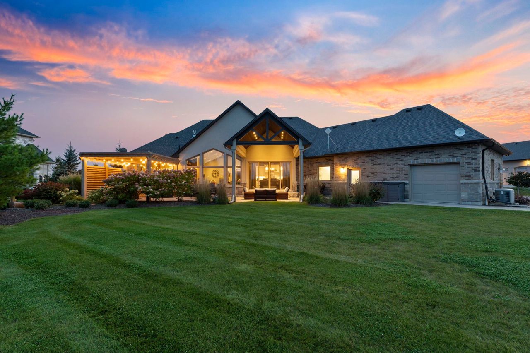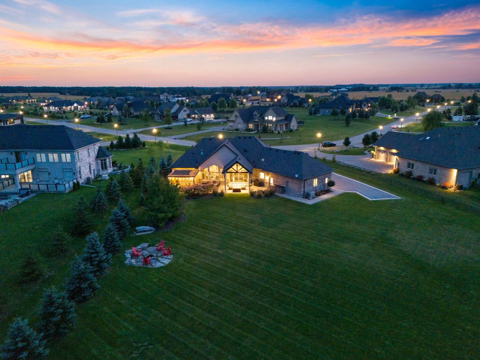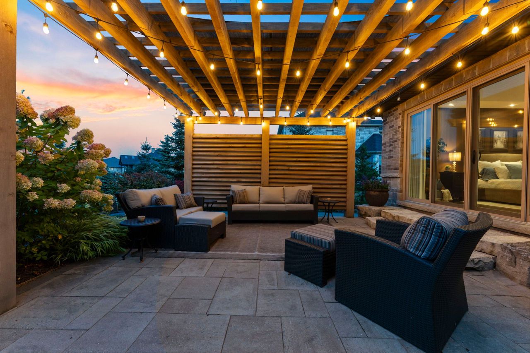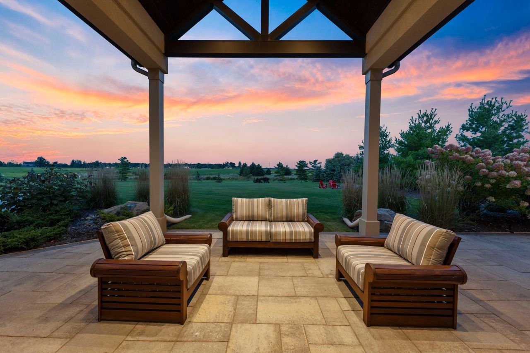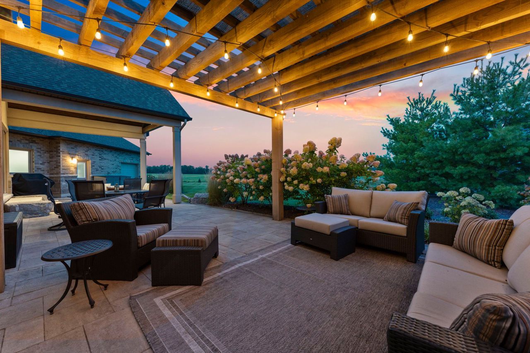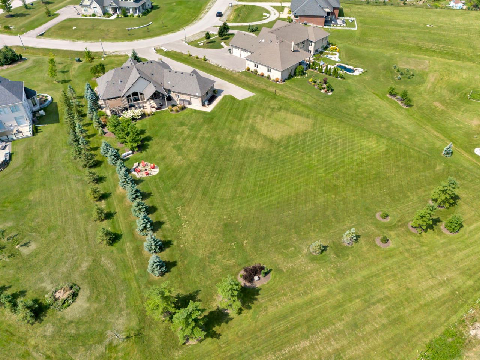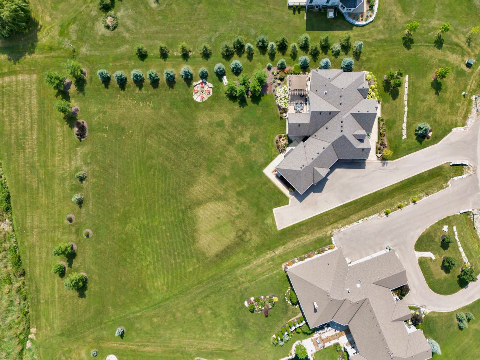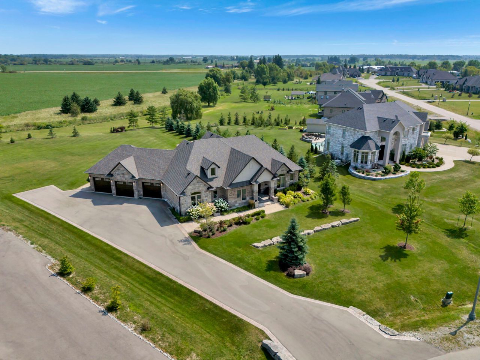- Ontario
- Haldimand
7 Alexander Blvd
SoldCAD$x,xxx,xxx
CAD$1,799,899 Asking price
7 Alexander BoulevardHaldimand, Ontario, N0A1R0
Sold
3+1413(3+10)| 2500-3000 sqft
Listing information last updated on Mon Sep 23 2024 15:10:49 GMT-0400 (Eastern Daylight Time)

Open Map
Log in to view more information
Go To LoginSummary
IDX9352943
StatusSold
Ownership TypeFreehold
PossessionFlexible
Brokered ByVOORTMAN REALTY INC.
TypeResidential Bungalow,House,Detached
Age 6-15
Lot Size1.25 * 0 Acres
Square Footage2500-3000 sqft
RoomsBed:3+1,Kitchen:1,Bath:4
Parking3 (13) Attached +10
Virtual Tour
Detail
Building
Bathroom Total4
Bedrooms Total4
Bedrooms Above Ground3
Bedrooms Below Ground1
AppliancesCentral Vacuum
Architectural StyleBungalow
Basement DevelopmentPartially finished
Basement TypeFull (Partially finished)
Constructed Date2015
Construction Style AttachmentDetached
Exterior FinishStone
Fireplace PresentFalse
Foundation TypePoured Concrete
Half Bath Total1
Heating FuelNatural gas
Heating TypeForced air
Size Interior2680 sqft
Stories Total1
Total Finished Area
TypeHouse
Utility WaterCistern
Architectural StyleBungalow
FireplaceYes
Property FeaturesClear View,Cul de Sac/Dead End,Ravine
RoofAsphalt Shingle
Heat SourceGas
Heat TypeForced Air
WaterOther
Laundry LevelMain Level
Land
Size Total Text1/2 - 1.99 acres
Acreagefalse
SewerSeptic System
Lot Size Range Acres.50-1.99
Parking
Parking FeaturesPrivate Double
Surrounding
Community FeaturesQuiet Area
Location DescriptionHwy 56 to Haldimand Road 9 to Alexander Boulevard
View TypeView
Other
FeaturesCul-de-sac,Ravine,Paved driveway,Country residential,Sump Pump
Interior FeaturesAir Exchanger,Auto Garage Door Remote,Central Vacuum,Sump Pump
Internet Entire Listing DisplayYes
SewerSeptic
BasementFull,Partially Finished
PoolNone
FireplaceY
A/CCentral Air
HeatingForced Air
ExposureE
Remarks
Welcome to 7 Alexander Blvd, a luxurious executive residence in the exclusive Empire Country Estates of Haldimand County. Built in 2015 by Vyn Building Services, this custom masterpiece offers 2,680 square feet of elegance on a grand 1.25-acre lot. The home features 3+1 bedrooms and 3.5 bathrooms, with heated floors in the bathrooms for added comfort. The impressive entryway with coffered ceilings leads to a grand living room, complete with a vaulted ceiling, a striking feature wall with a gas fireplace, and a wall of windows offering stunning country views. The gourmet kitchen is a chefs delight, complete with quartz countertops, top-of-the-line stainless steel appliances, stunning island, and a walk-in pantry. The large primary bedroom offers a private retreat with a walk-out to the back patio, an ensuite with spa-like features, and a spacious walk-in closet. The finished basement is an entertainers dream, featuring a gas fireplace, a wet bar, large windows, and ample space for a pool table. Outside, the professionally landscaped backyard oasis includes a stone patio, firepit and two covered lounge areas. Additional features include a 3-car garage with a convenient walk-up from the basement, nearby golf courses, scenic walking trails, and just a 15-minute drive to Hamilton. This home seamlessly combines luxury with serene country living!**INTERBOARD LISTING: CORNERSTONE - HAMILTON-BURLINGTON REAL ESTATE ASSOC**
The listing data is provided under copyright by the Toronto Real Estate Board.
The listing data is deemed reliable but is not guaranteed accurate by the Toronto Real Estate Board nor RealMaster.
Location
Province:
Ontario
City:
Haldimand
Community:
Haldimand 49.01.0020
Crossroad:
Haldimand Road 9
Room
Room
Level
Length
Width
Area
Foyer
Main
9.15
8.50
77.78
Kitchen
Main
17.42
13.58
236.63
Dining Room
Main
14.76
9.51
140.47
Living Room
Main
23.10
17.75
409.96
Primary Bedroom
Main
19.59
16.01
313.59
Bathroom
Main
12.83
9.51
122.05
Bedroom 2
Main
12.34
12.01
148.13
Bedroom 3
Main
12.99
12.01
156.01
Bathroom
Main
14.01
8.17
114.45
Laundry
Main
13.09
12.60
164.92
Bathroom
Main
6.66
5.58
37.15
Recreation
Basement
31.76
26.25
833.56

