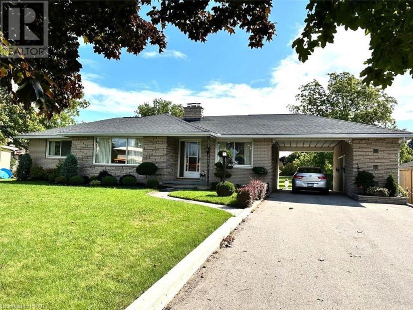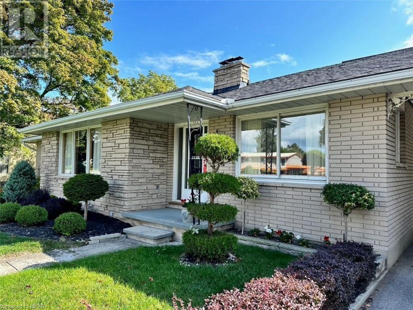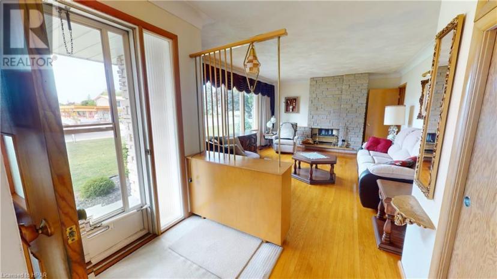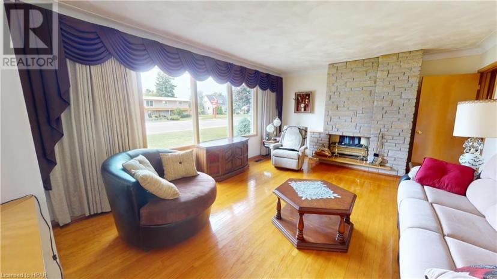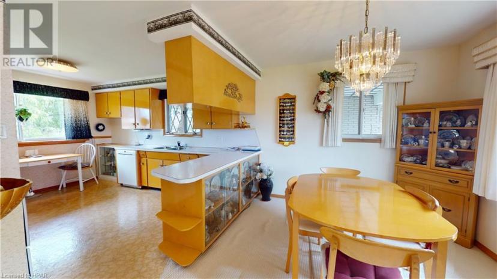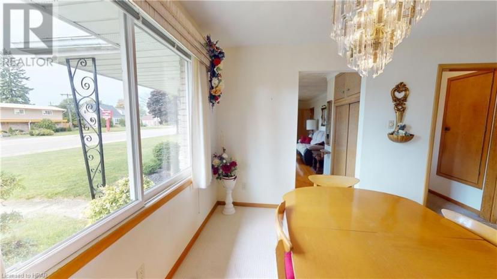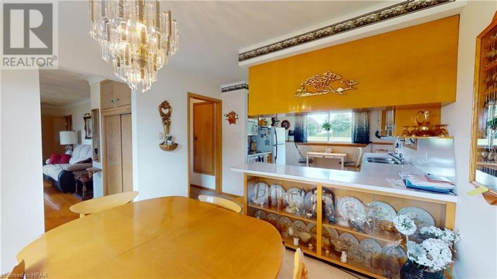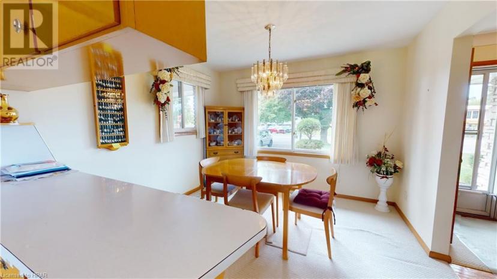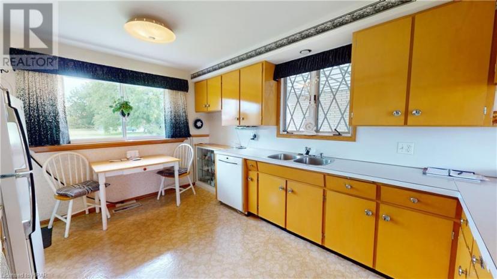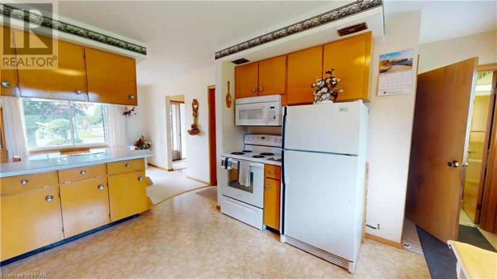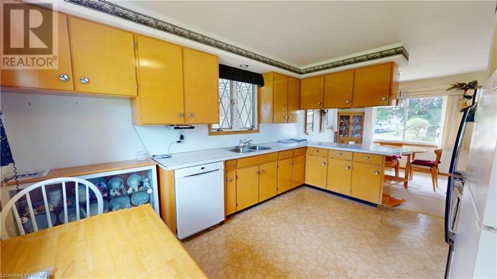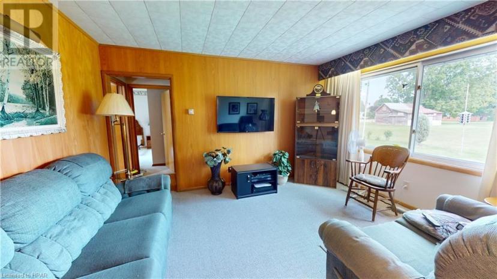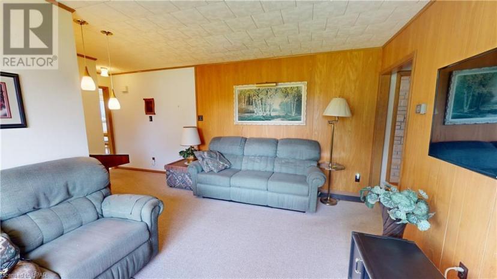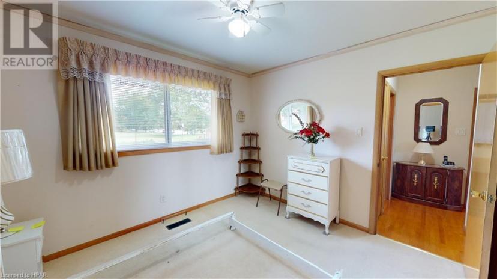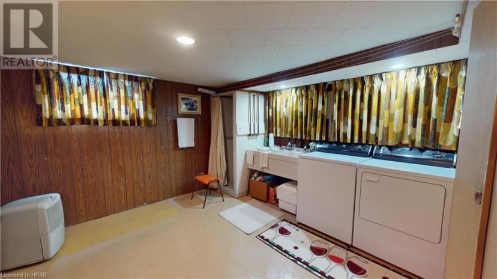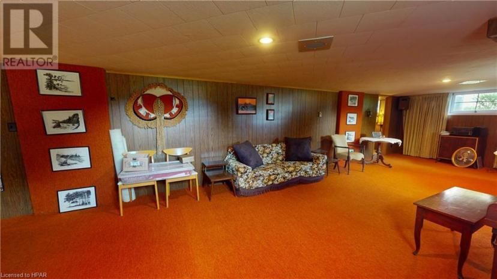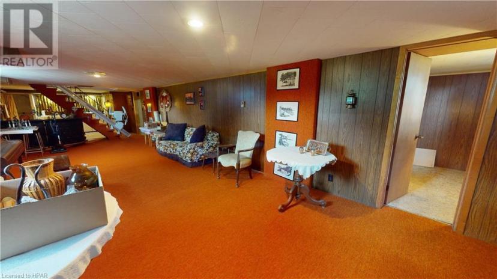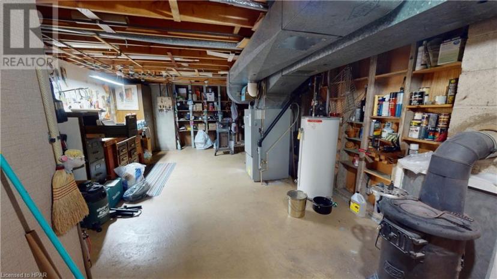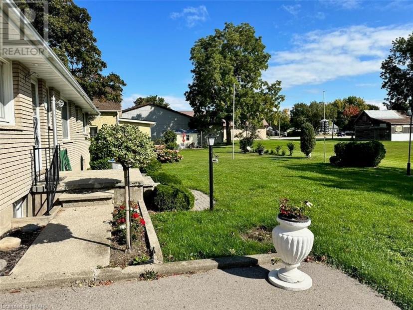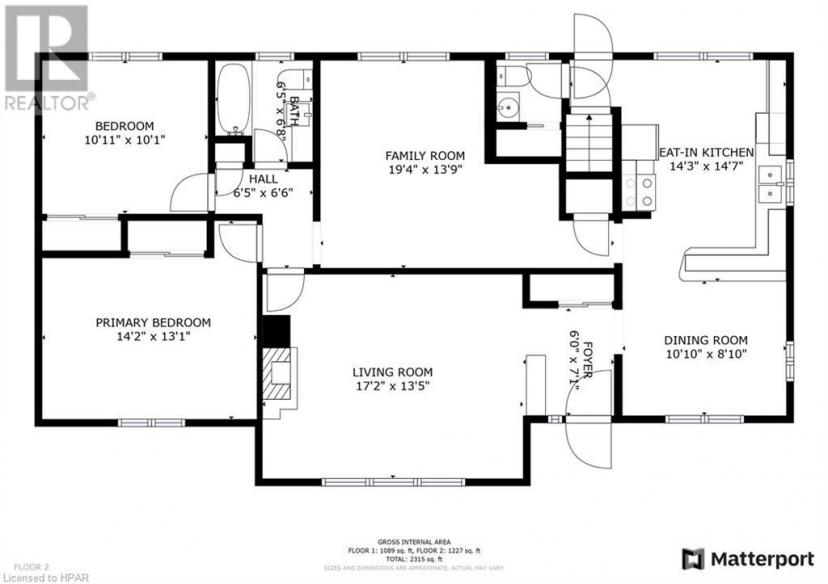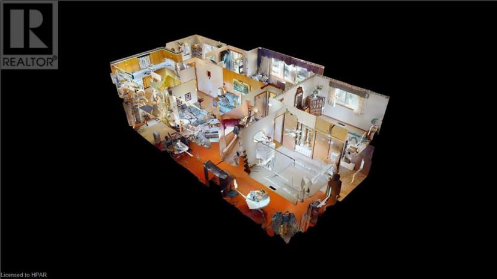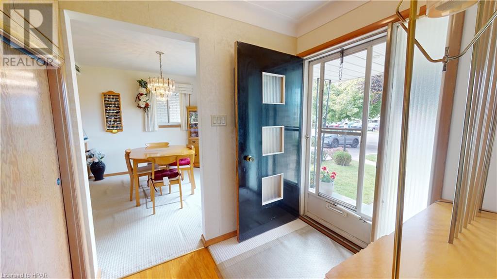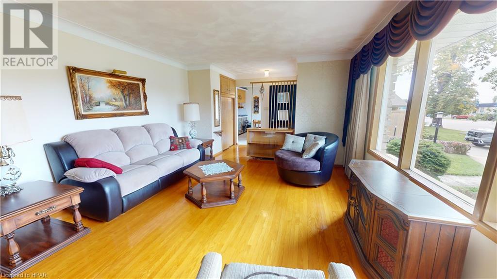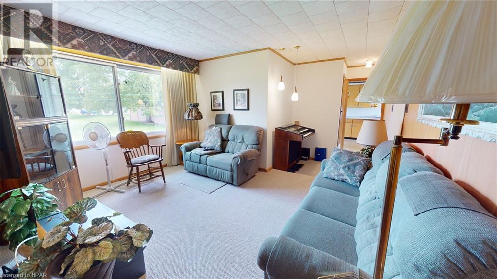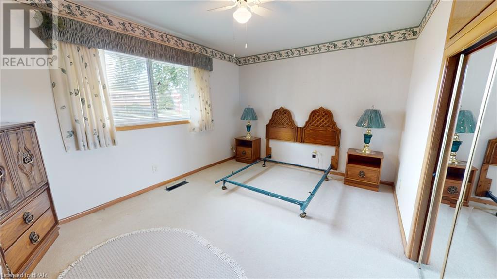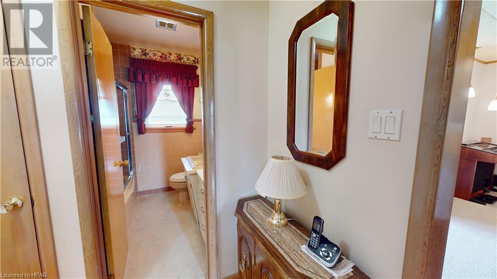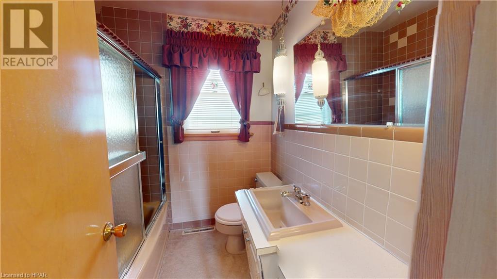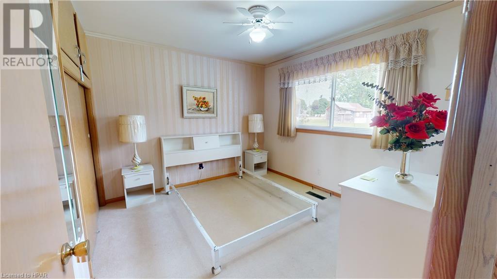- Ontario
- Goderich
241 Bayfield Rd
CAD$519,900
CAD$519,900 要價
241 Bayfield RdGoderich, Ontario, N7A3G5
退市
2+127| 1342 sqft
Listing information last updated on February 13th, 2024 at 1:42pm UTC.

Open Map
Log in to view more information
Go To LoginSummary
ID40488608
Status退市
產權Freehold
TypeResidential House,Detached,Bungalow
RoomsBed:2+1,Bath:2
Square Footage1342 sqft
Land Sizeunder 1/2 acre
AgeConstructed Date: 1963
Listing Courtesy ofColdwell Banker All Points-FCR, (God) Brokerage
Virtual Tour
Detail
公寓樓
浴室數量2
臥室數量3
地上臥室數量2
地下臥室數量1
家用電器Dryer,Refrigerator,Stove,Washer
Architectural StyleBungalow
地下室裝修Partially finished
地下室類型Full (Partially finished)
建築日期1963
風格Detached
空調Central air conditioning
外牆Brick,Stone
壁爐False
火警Smoke Detectors
地基Poured Concrete
洗手間1
供暖方式Natural gas
供暖類型Forced air
使用面積1342.0000
樓層1
類型House
供水Municipal water
土地
面積under 1/2 acre
交通Road access
面積false
設施Airport,Beach,Golf Nearby,Hospital,Marina,Park,Place of Worship,Playground,Schools,Shopping
景觀Landscaped
下水Municipal sewage system
水電氣
有線Available
ElectricityAvailable
Natural GasAvailable
周邊
設施Airport,Beach,Golf Nearby,Hospital,Marina,Park,Place of Worship,Playground,Schools,Shopping
社區特點Community Centre
Location DescriptionHighway 21 S (Bayfield Rd.) between Bennett St and Blake Street.
Zoning DescriptionR2
其他
特點Paved driveway
BasementPartially finished,Full(部分裝修)
FireplaceFalse
HeatingForced air
Remarks
Stately angel stone, brick bungalow offered for the first time since built in 1963. Located central to plenty of amenities, this home is perched on an exceptionally sized lot with a frontage of 81’ by 135’ deep. Meticulously kept inside and out, this home offers 2 bedrooms plus den, an eat-in kitchen that overlooks the bright dining area, formal living room and full bath. The lower level features a spacious rec room, laundry room, office or guest space with plenty of storage in the utility room. The private rear yard backing onto church property makes this a great place to enjoy family time, host friends or get your thumbs green! Lots of room for parking in the spacious driveway, and stay out of the elements under the carport, featuring built-in storage. This home has been lovingly cared for by the same family for over 50 years, now it’s your turn to make memories here - call today for more information. (id:22211)
The listing data above is provided under copyright by the Canada Real Estate Association.
The listing data is deemed reliable but is not guaranteed accurate by Canada Real Estate Association nor RealMaster.
MLS®, REALTOR® & associated logos are trademarks of The Canadian Real Estate Association.
Location
Province:
Ontario
City:
Goderich
Community:
Goderich Town
Room
Room
Level
Length
Width
Area
倉庫
地下室
25.26
13.68
345.62
25'3'' x 13'8''
辦公室
地下室
12.01
9.42
113.07
12'0'' x 9'5''
臥室
地下室
12.01
9.42
113.07
12'0'' x 9'5''
洗衣房
地下室
8.33
11.15
92.96
8'4'' x 11'2''
娛樂
地下室
40.49
13.25
536.62
40'6'' x 13'3''
餐廳
主
10.83
8.83
95.55
10'10'' x 8'10''
Eat in kitchen
主
14.24
14.60
207.88
14'3'' x 14'7''
2pc Bathroom
主
NaN
Measurements not available
門廊
主
6.00
7.09
42.55
6'0'' x 7'1''
客廳
主
17.16
13.42
230.25
17'2'' x 13'5''
家庭
主
19.32
13.75
265.64
19'4'' x 13'9''
4pc Bathroom
主
NaN
Measurements not available
主臥
主
14.17
13.09
185.54
14'2'' x 13'1''
臥室
主
10.93
10.07
110.04
10'11'' x 10'1''

