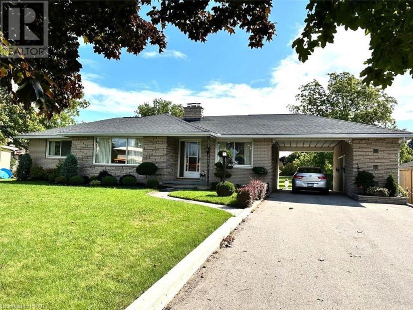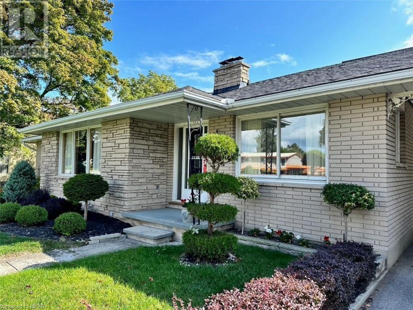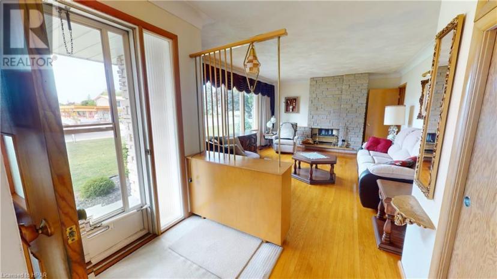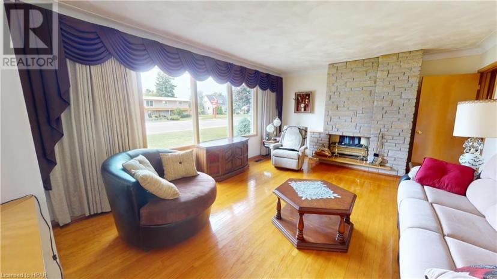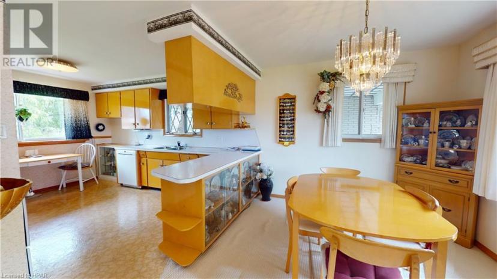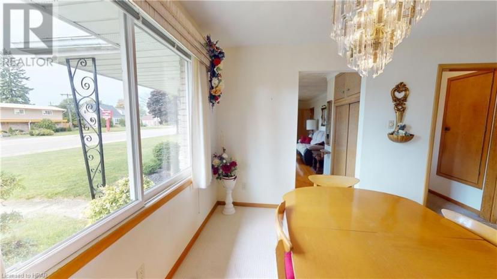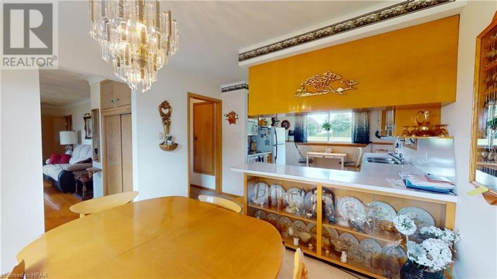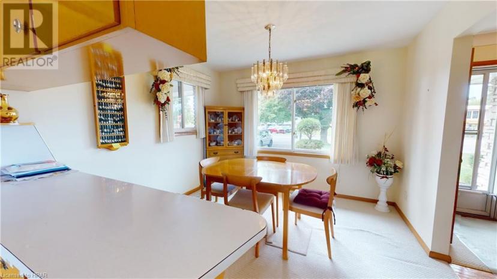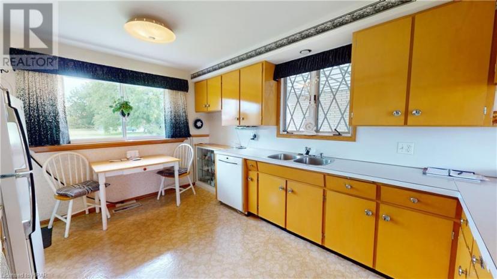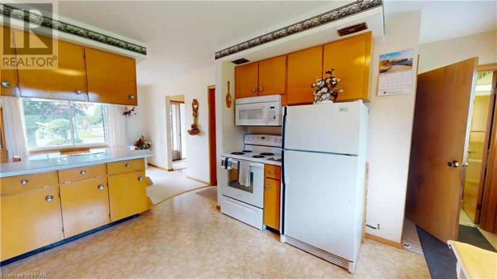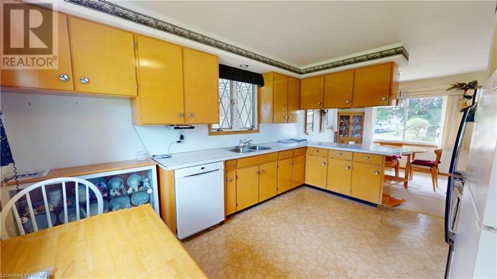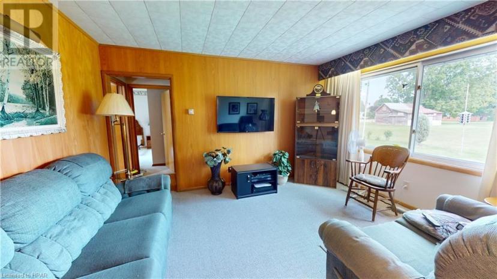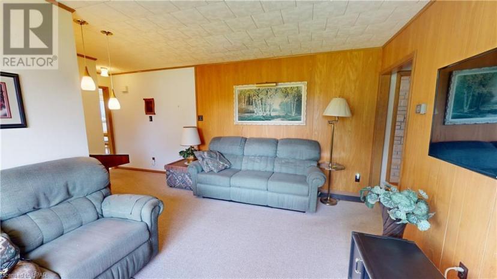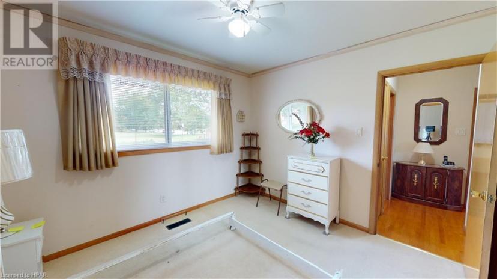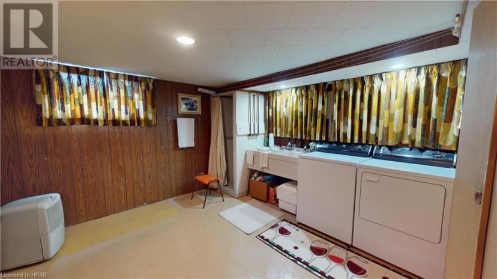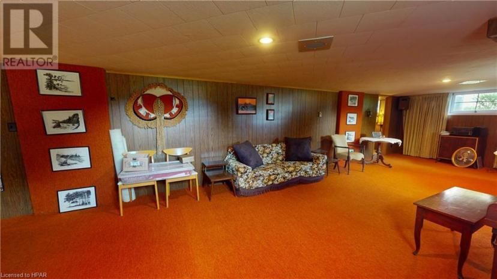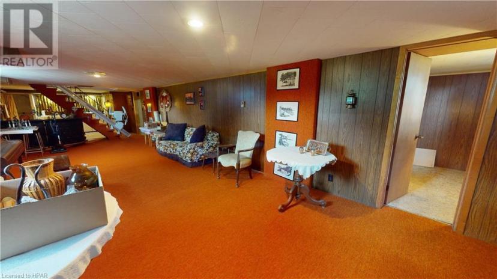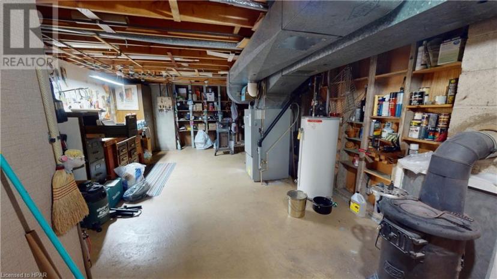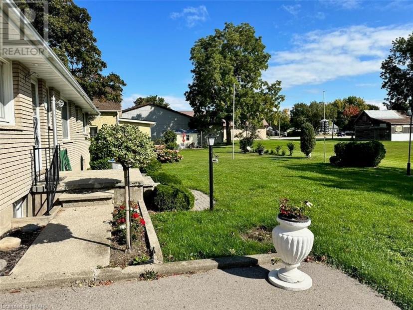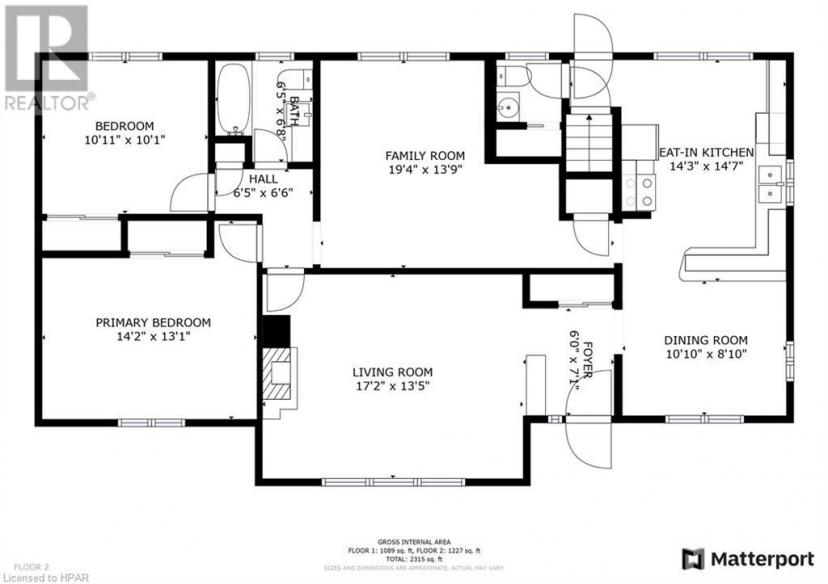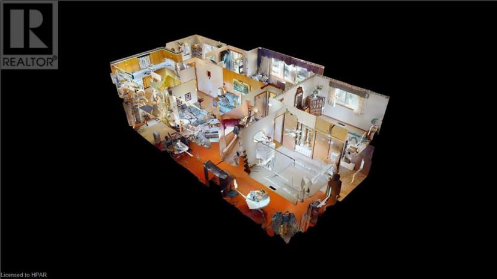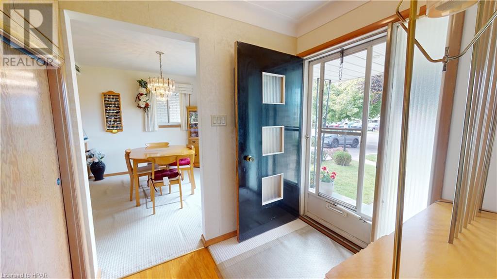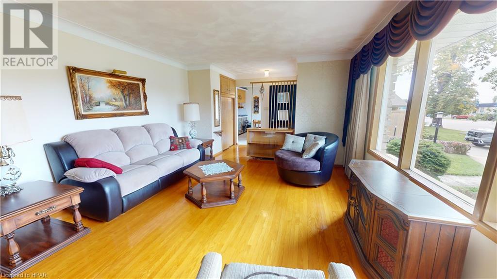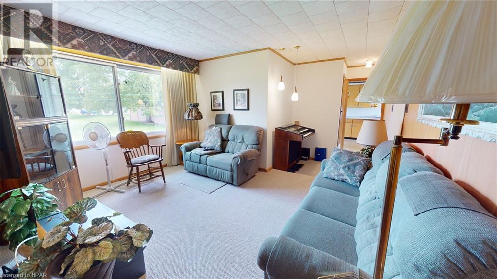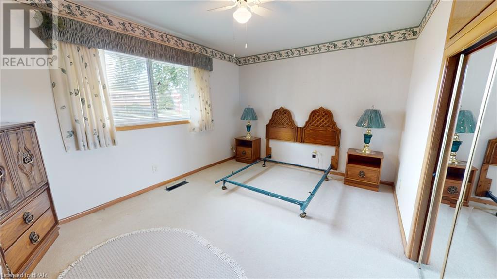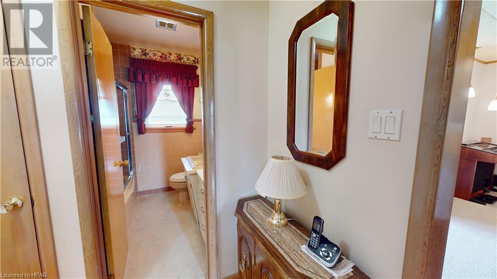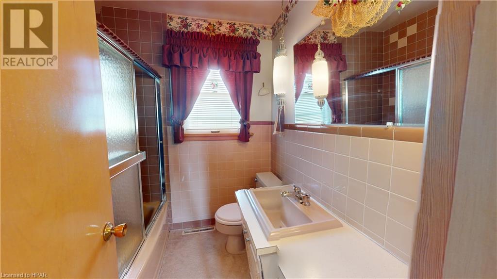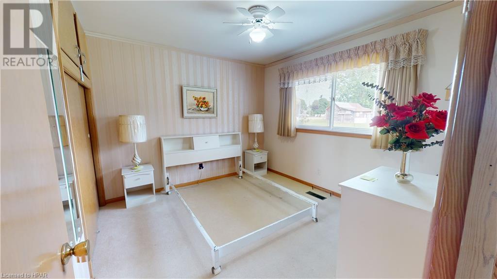- Ontario
- Goderich
241 Bayfield Rd
CAD$519,900
CAD$519,900 Asking price
241 Bayfield RdGoderich, Ontario, N7A3G5
Delisted
2+127| 1342 sqft
Listing information last updated on February 13th, 2024 at 1:42pm UTC.

Open Map
Log in to view more information
Go To LoginSummary
ID40488608
StatusDelisted
Ownership TypeFreehold
TypeResidential House,Detached,Bungalow
RoomsBed:2+1,Bath:2
Square Footage1342 sqft
Land Sizeunder 1/2 acre
AgeConstructed Date: 1963
Listing Courtesy ofColdwell Banker All Points-FCR, (God) Brokerage
Virtual Tour
Detail
Building
Bathroom Total2
Bedrooms Total3
Bedrooms Above Ground2
Bedrooms Below Ground1
AppliancesDryer,Refrigerator,Stove,Washer
Architectural StyleBungalow
Basement DevelopmentPartially finished
Basement TypeFull (Partially finished)
Constructed Date1963
Construction Style AttachmentDetached
Cooling TypeCentral air conditioning
Exterior FinishBrick,Stone
Fireplace PresentFalse
Fire ProtectionSmoke Detectors
Foundation TypePoured Concrete
Half Bath Total1
Heating FuelNatural gas
Heating TypeForced air
Size Interior1342.0000
Stories Total1
TypeHouse
Utility WaterMunicipal water
Land
Size Total Textunder 1/2 acre
Access TypeRoad access
Acreagefalse
AmenitiesAirport,Beach,Golf Nearby,Hospital,Marina,Park,Place of Worship,Playground,Schools,Shopping
Landscape FeaturesLandscaped
SewerMunicipal sewage system
Utilities
CableAvailable
ElectricityAvailable
Natural GasAvailable
Surrounding
Ammenities Near ByAirport,Beach,Golf Nearby,Hospital,Marina,Park,Place of Worship,Playground,Schools,Shopping
Community FeaturesCommunity Centre
Location DescriptionHighway 21 S (Bayfield Rd.) between Bennett St and Blake Street.
Zoning DescriptionR2
Other
FeaturesPaved driveway
BasementPartially finished,Full (Partially finished)
FireplaceFalse
HeatingForced air
Remarks
Stately angel stone, brick bungalow offered for the first time since built in 1963. Located central to plenty of amenities, this home is perched on an exceptionally sized lot with a frontage of 81’ by 135’ deep. Meticulously kept inside and out, this home offers 2 bedrooms plus den, an eat-in kitchen that overlooks the bright dining area, formal living room and full bath. The lower level features a spacious rec room, laundry room, office or guest space with plenty of storage in the utility room. The private rear yard backing onto church property makes this a great place to enjoy family time, host friends or get your thumbs green! Lots of room for parking in the spacious driveway, and stay out of the elements under the carport, featuring built-in storage. This home has been lovingly cared for by the same family for over 50 years, now it’s your turn to make memories here - call today for more information. (id:22211)
The listing data above is provided under copyright by the Canada Real Estate Association.
The listing data is deemed reliable but is not guaranteed accurate by Canada Real Estate Association nor RealMaster.
MLS®, REALTOR® & associated logos are trademarks of The Canadian Real Estate Association.
Location
Province:
Ontario
City:
Goderich
Community:
Goderich Town
Room
Room
Level
Length
Width
Area
Storage
Bsmt
25.26
13.68
345.62
25'3'' x 13'8''
Office
Bsmt
12.01
9.42
113.07
12'0'' x 9'5''
Bedroom
Bsmt
12.01
9.42
113.07
12'0'' x 9'5''
Laundry
Bsmt
8.33
11.15
92.96
8'4'' x 11'2''
Recreation
Bsmt
40.49
13.25
536.62
40'6'' x 13'3''
Dining
Main
10.83
8.83
95.55
10'10'' x 8'10''
Eat in kitchen
Main
14.24
14.60
207.88
14'3'' x 14'7''
2pc Bathroom
Main
NaN
Measurements not available
Foyer
Main
6.00
7.09
42.55
6'0'' x 7'1''
Living
Main
17.16
13.42
230.25
17'2'' x 13'5''
Family
Main
19.32
13.75
265.64
19'4'' x 13'9''
4pc Bathroom
Main
NaN
Measurements not available
Primary Bedroom
Main
14.17
13.09
185.54
14'2'' x 13'1''
Bedroom
Main
10.93
10.07
110.04
10'11'' x 10'1''

