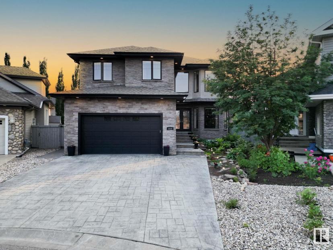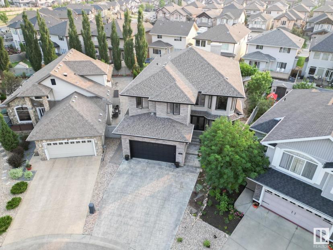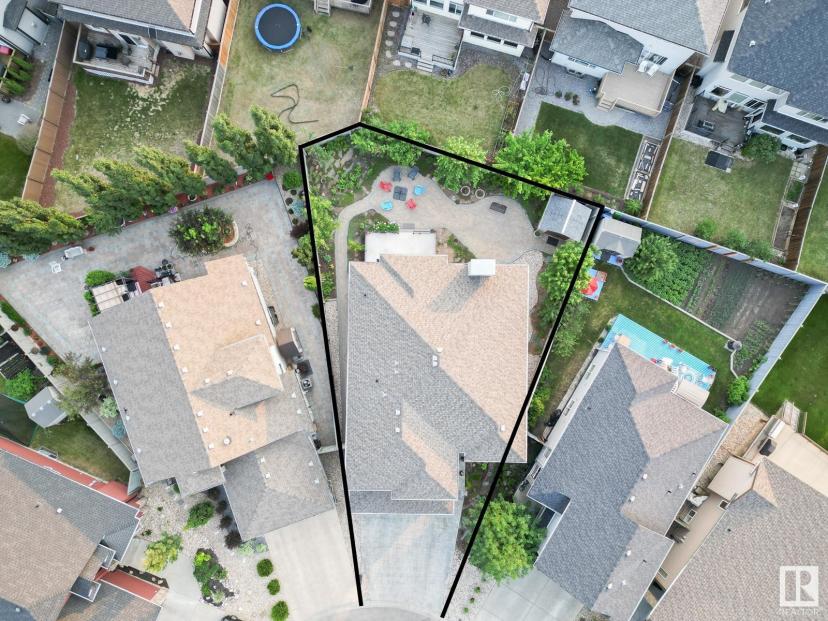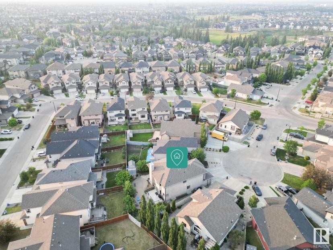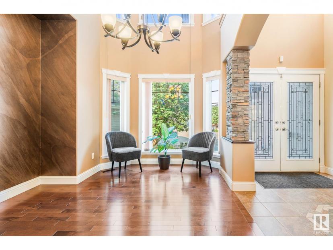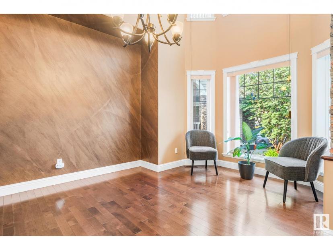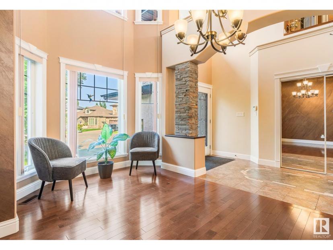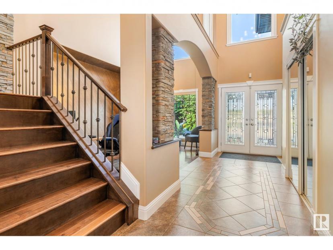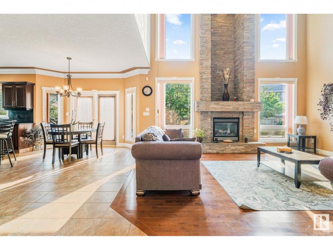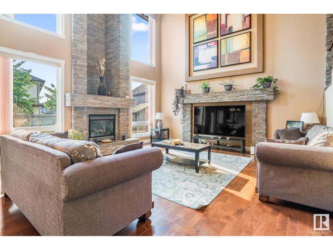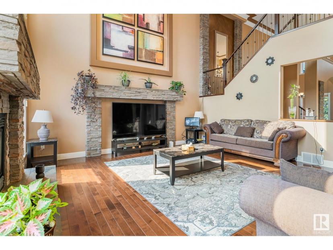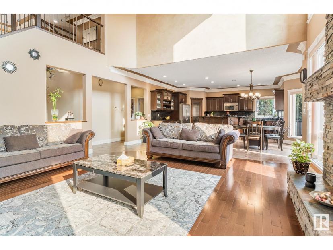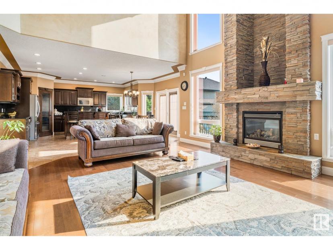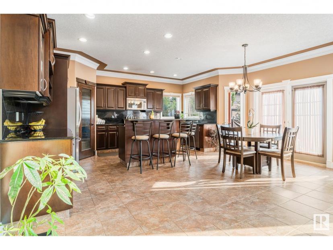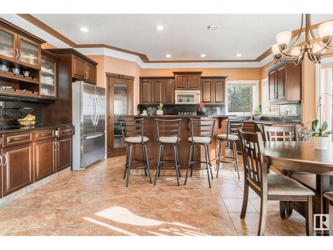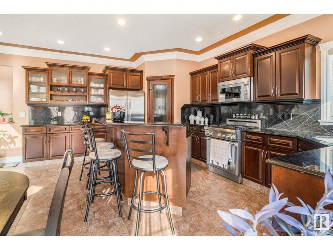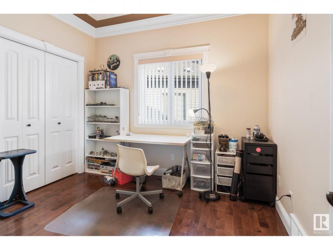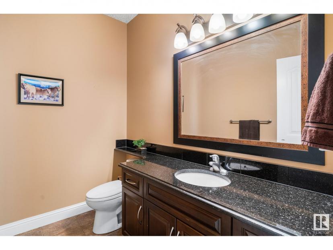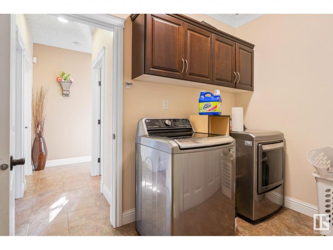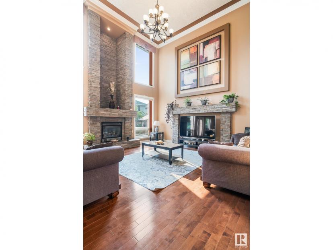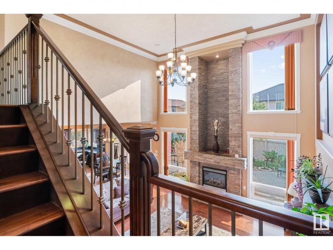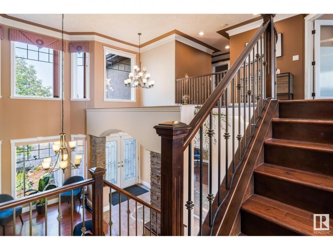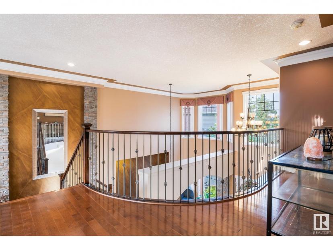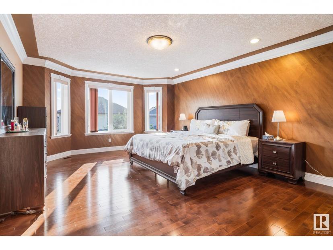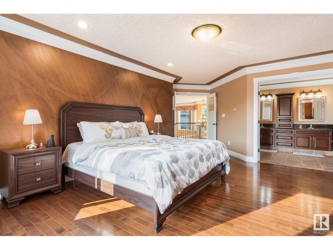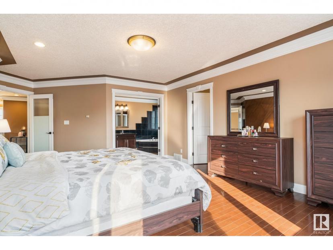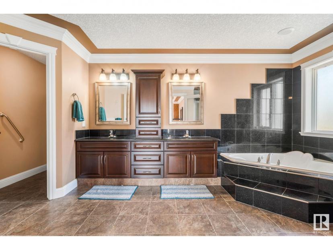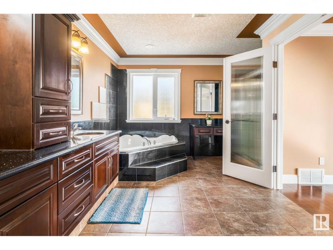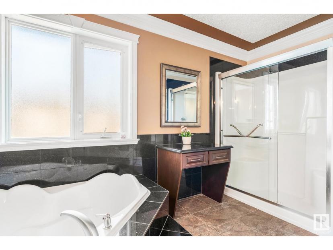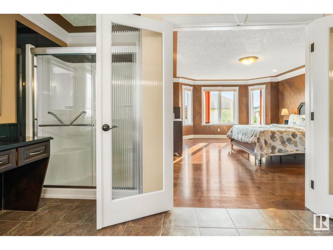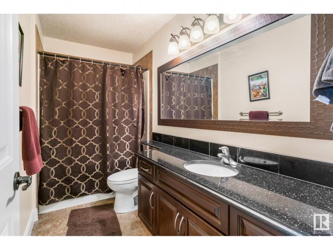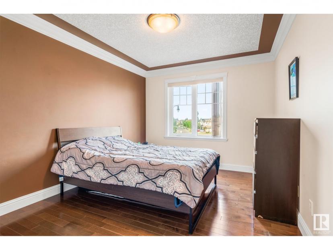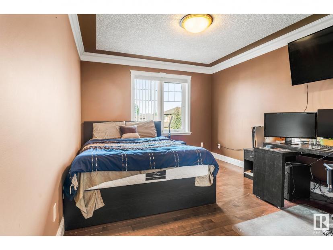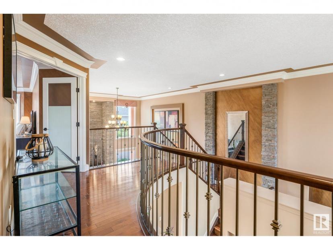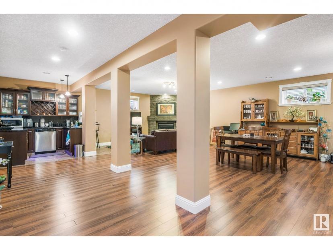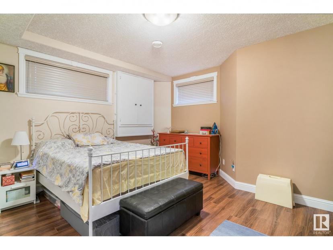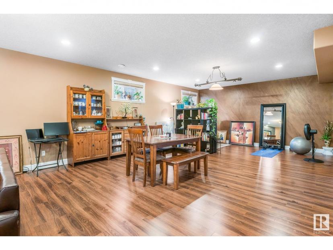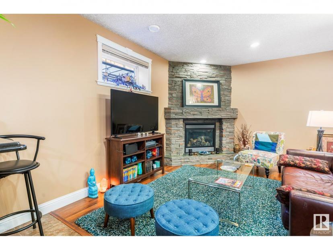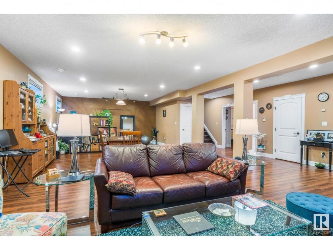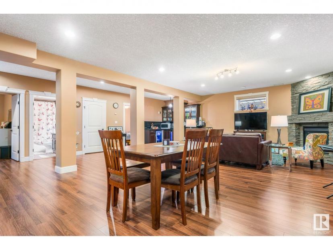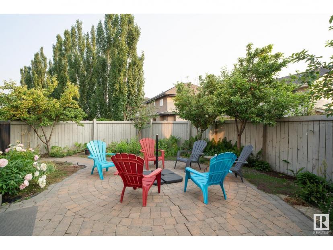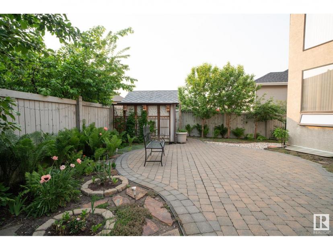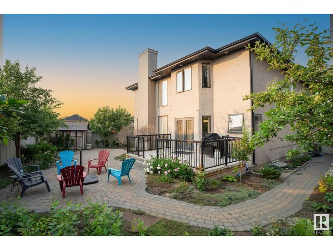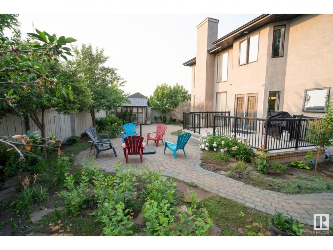- Alberta
- Edmonton
1215 Cunningham Dr SW
CAD$779,900
CAD$779,900 要價
1215 Cunningham Dr SWEdmonton, Alberta, T6W0R5
退市
645| 2764.82 sqft
Listing information last updated on December 17th, 2023 at 12:49am UTC.

Open Map
Log in to view more information
Go To LoginSummary
IDE4345760
Status退市
產權Freehold
Brokered ByMaxWell Polaris
TypeResidential House,Detached
AgeConstructed Date: 2009
Land Size563.12 m2
Square Footage2764.82 sqft
RoomsBed:6,Bath:4
Virtual Tour
Detail
公寓樓
浴室數量4
臥室數量6
設施Ceiling - 9ft
家用電器Dryer,Garage door opener remote(s),Microwave Range Hood Combo,Storage Shed,Gas stove(s),Washer,Window Coverings,Refrigerator,Dishwasher
地下室裝修Finished
地下室類型Full (Finished)
建築日期2009
風格Detached
空調Central air conditioning
壁爐燃料Gas
壁爐True
壁爐類型Unknown
洗手間1
供暖類型Forced air,Hot water radiator heat
使用面積256.86 m2
樓層2
類型House
土地
總面積563.12 m2
面積563.12 m2
面積false
設施Airport,Playground,Public Transit,Schools,Shopping
圍牆類型Fence
Size Irregular563.12
周邊
設施Airport,Playground,Public Transit,Schools,Shopping
其他
特點Cul-de-sac,Treed,See remarks,No back lane,No Animal Home,No Smoking Home
Basement已裝修,Full(已裝修)
FireplaceTrue
HeatingForced air,Hot water radiator heat
Remarks
AWESOME Former Showhome on a quite Cul-de-sac with Large Pie shaped lot, Stone and Stucco exterior, heated Garage Floor, beautiful Stamped concrete, fully fenced, Low E windows in this enjoyable home with multi zone controlled A/C and in-floor heating. For your large family this house offers 6 spacious bedrooms(One on main floor) and 4 bathrooms. Main floor has living room and family room with Stone facing fireplace open to above featuring 17 feet ceiling, Gourmet kitchen with Gas Stove, Maple Cabinets & Granite countertops, backsplash c/w walkthrough Butler Pantry. Impressive stairway with hardwood and iron spindle railings. Fully finished basement offers an awe-inspiring wet bar/kitchen featuring granite countertops, two guest bedrooms, full bathroom, theatre and games area, additional room can be used as exercise room or 2nd den. Over $60k in low maintenance professional landscaping front & back yard! Top end appliances. Top of the line materials used throughout this home, endless Upgrades !! (id:22211)
The listing data above is provided under copyright by the Canada Real Estate Association.
The listing data is deemed reliable but is not guaranteed accurate by Canada Real Estate Association nor RealMaster.
MLS®, REALTOR® & associated logos are trademarks of The Canadian Real Estate Association.
Location
Province:
Alberta
City:
Edmonton
Community:
Callaghan
Room
Room
Level
Length
Width
Area
Bedroom 5
地下室
14.93
14.01
209.13
14'11" x 14'
Bedroom 6
地下室
8.99
9.84
88.48
9' x 9'10"
客廳
主
14.99
10.40
155.94
15' x 10'5"
餐廳
主
19.09
11.42
218.01
19'1" x 11'5"
廚房
主
16.99
10.07
171.17
17' x 10'1"
家庭
主
20.18
18.67
376.67
20'2" x 18'8"
Bedroom 4
主
10.07
9.91
99.80
10'1" x 9'11"
主臥
Upper
23.33
16.01
373.47
23'4" x 16'
Bedroom 2
Upper
15.16
9.91
150.18
15'2" x 9'11"
Bedroom 3
Upper
16.50
10.50
173.26
16'6" x 10'6"
Book Viewing
Your feedback has been submitted.
Submission Failed! Please check your input and try again or contact us

