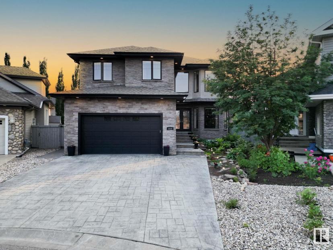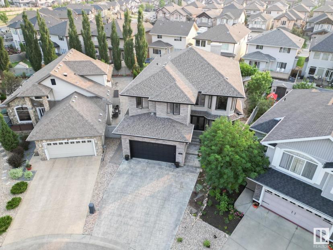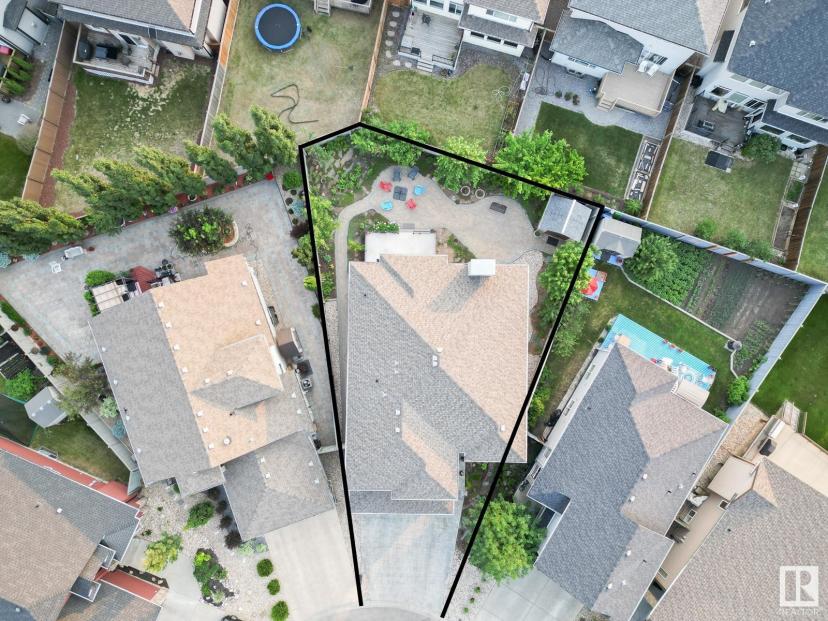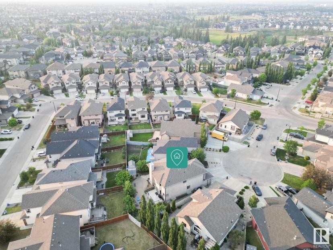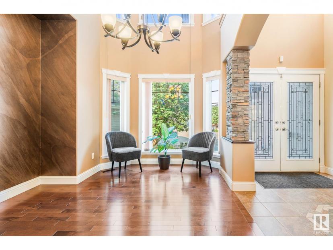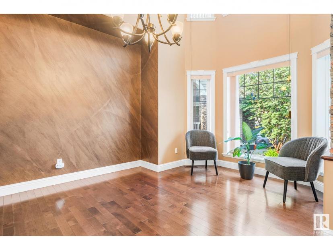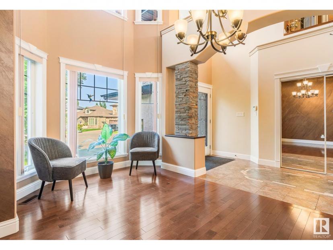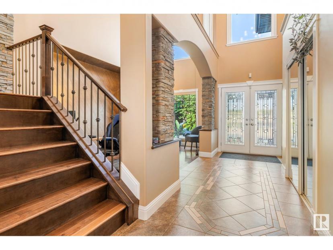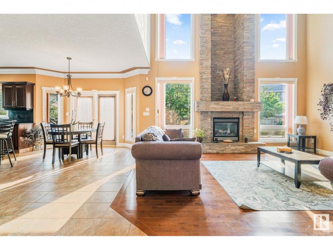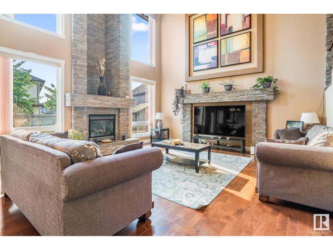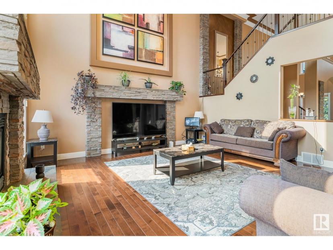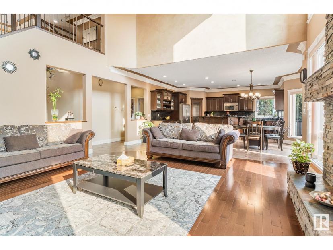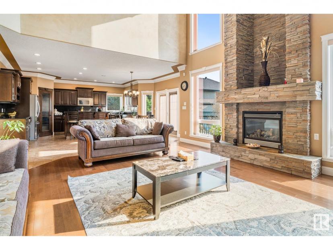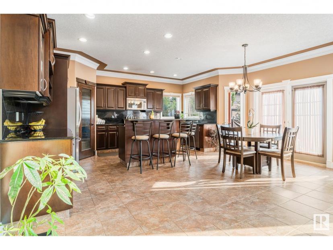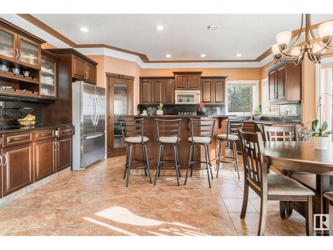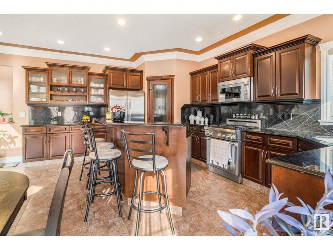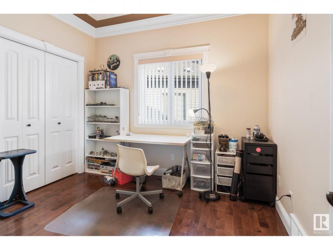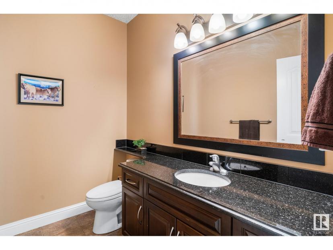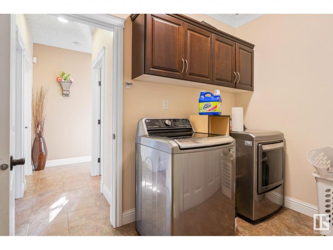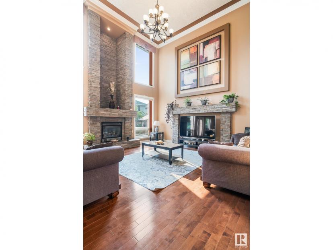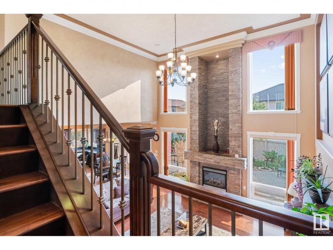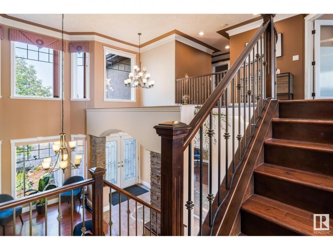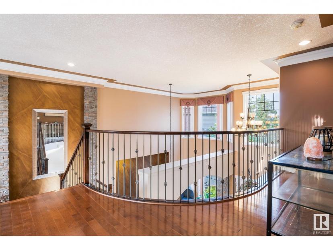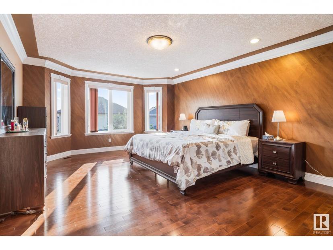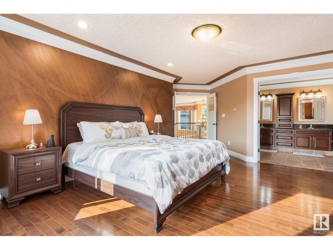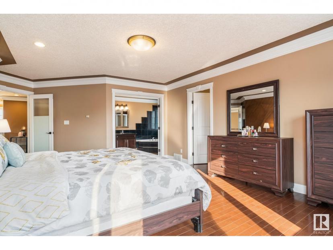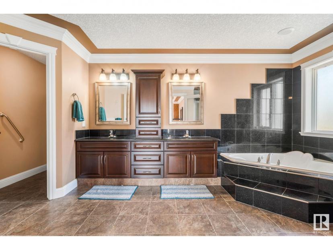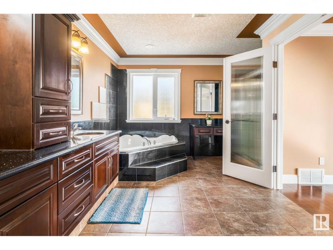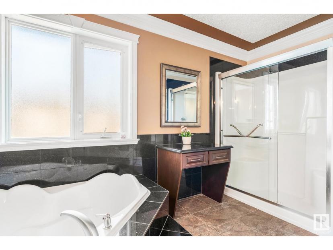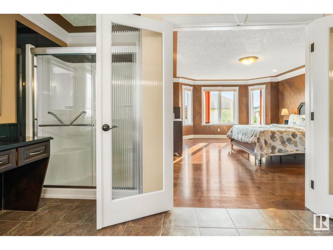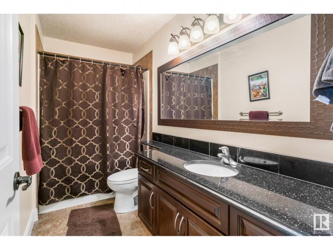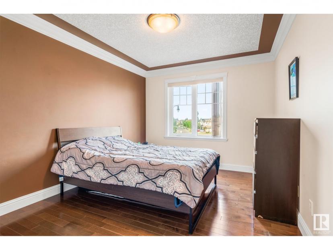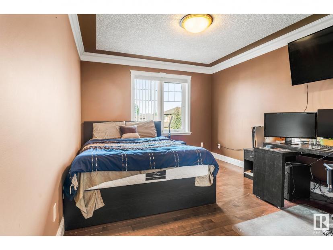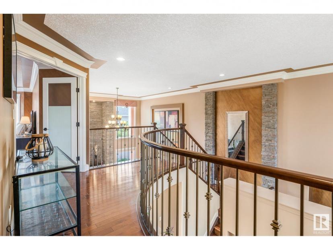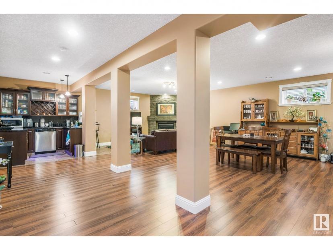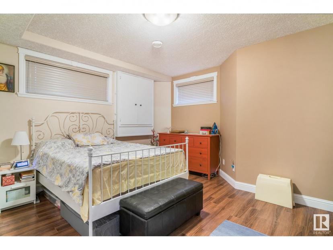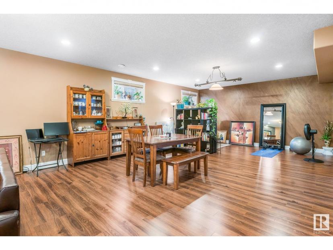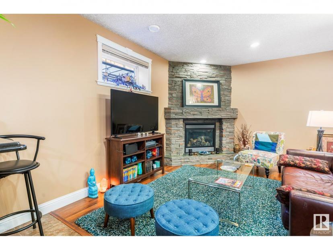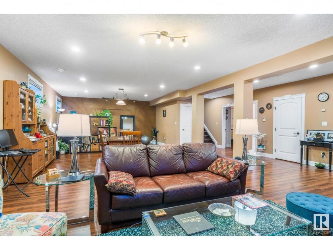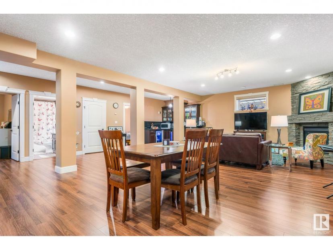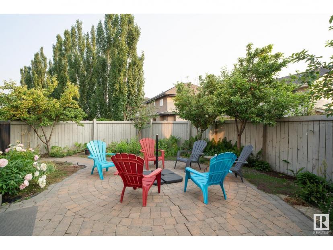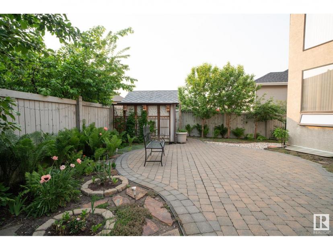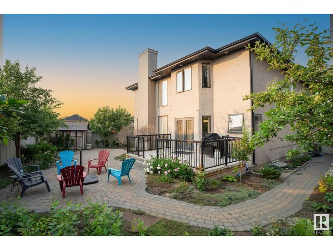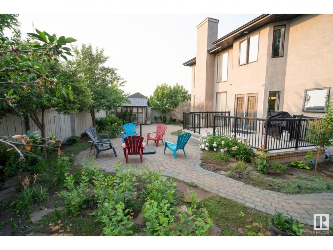- Alberta
- Edmonton
1215 Cunningham Dr SW
CAD$779,900
CAD$779,900 Asking price
1215 Cunningham Dr SWEdmonton, Alberta, T6W0R5
Delisted
645| 2764.82 sqft
Listing information last updated on December 17th, 2023 at 12:49am UTC.

Open Map
Log in to view more information
Go To LoginSummary
IDE4345760
StatusDelisted
Ownership TypeFreehold
Brokered ByMaxWell Polaris
TypeResidential House,Detached
AgeConstructed Date: 2009
Land Size563.12 m2
Square Footage2764.82 sqft
RoomsBed:6,Bath:4
Virtual Tour
Detail
Building
Bathroom Total4
Bedrooms Total6
AmenitiesCeiling - 9ft
AppliancesDryer,Garage door opener remote(s),Microwave Range Hood Combo,Storage Shed,Gas stove(s),Washer,Window Coverings,Refrigerator,Dishwasher
Basement DevelopmentFinished
Basement TypeFull (Finished)
Constructed Date2009
Construction Style AttachmentDetached
Cooling TypeCentral air conditioning
Fireplace FuelGas
Fireplace PresentTrue
Fireplace TypeUnknown
Half Bath Total1
Heating TypeForced air,Hot water radiator heat
Size Interior256.86 m2
Stories Total2
TypeHouse
Land
Size Total563.12 m2
Size Total Text563.12 m2
Acreagefalse
AmenitiesAirport,Playground,Public Transit,Schools,Shopping
Fence TypeFence
Size Irregular563.12
Surrounding
Ammenities Near ByAirport,Playground,Public Transit,Schools,Shopping
Other
FeaturesCul-de-sac,Treed,See remarks,No back lane,No Animal Home,No Smoking Home
BasementFinished,Full (Finished)
FireplaceTrue
HeatingForced air,Hot water radiator heat
Remarks
AWESOME Former Showhome on a quite Cul-de-sac with Large Pie shaped lot, Stone and Stucco exterior, heated Garage Floor, beautiful Stamped concrete, fully fenced, Low E windows in this enjoyable home with multi zone controlled A/C and in-floor heating. For your large family this house offers 6 spacious bedrooms(One on main floor) and 4 bathrooms. Main floor has living room and family room with Stone facing fireplace open to above featuring 17 feet ceiling, Gourmet kitchen with Gas Stove, Maple Cabinets & Granite countertops, backsplash c/w walkthrough Butler Pantry. Impressive stairway with hardwood and iron spindle railings. Fully finished basement offers an awe-inspiring wet bar/kitchen featuring granite countertops, two guest bedrooms, full bathroom, theatre and games area, additional room can be used as exercise room or 2nd den. Over $60k in low maintenance professional landscaping front & back yard! Top end appliances. Top of the line materials used throughout this home, endless Upgrades !! (id:22211)
The listing data above is provided under copyright by the Canada Real Estate Association.
The listing data is deemed reliable but is not guaranteed accurate by Canada Real Estate Association nor RealMaster.
MLS®, REALTOR® & associated logos are trademarks of The Canadian Real Estate Association.
Location
Province:
Alberta
City:
Edmonton
Community:
Callaghan
Room
Room
Level
Length
Width
Area
Bedroom 5
Bsmt
14.93
14.01
209.13
14'11" x 14'
Bedroom 6
Bsmt
8.99
9.84
88.48
9' x 9'10"
Living
Main
14.99
10.40
155.94
15' x 10'5"
Dining
Main
19.09
11.42
218.01
19'1" x 11'5"
Kitchen
Main
16.99
10.07
171.17
17' x 10'1"
Family
Main
20.18
18.67
376.67
20'2" x 18'8"
Bedroom 4
Main
10.07
9.91
99.80
10'1" x 9'11"
Primary Bedroom
Upper
23.33
16.01
373.47
23'4" x 16'
Bedroom 2
Upper
15.16
9.91
150.18
15'2" x 9'11"
Bedroom 3
Upper
16.50
10.50
173.26
16'6" x 10'6"
Book Viewing
Your feedback has been submitted.
Submission Failed! Please check your input and try again or contact us

