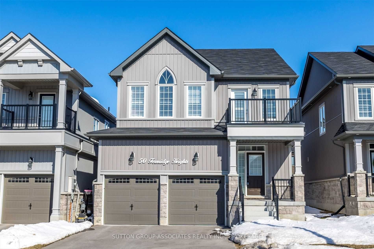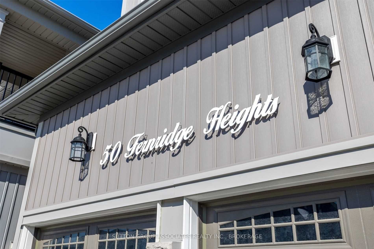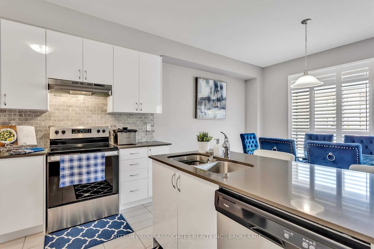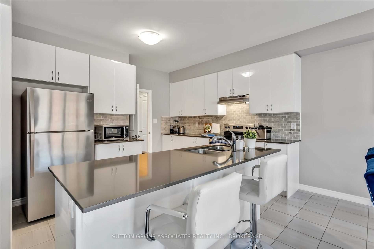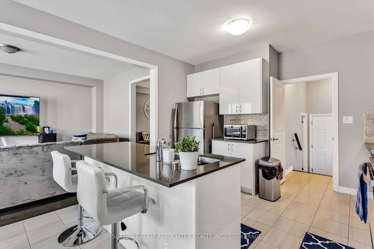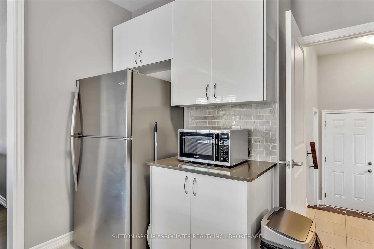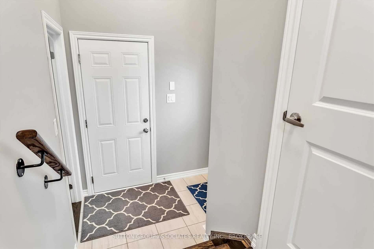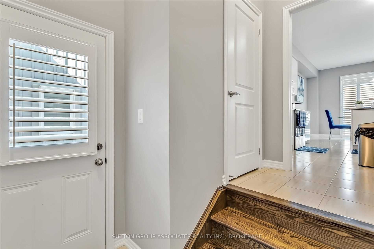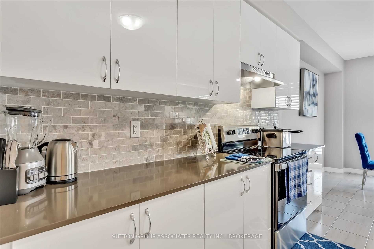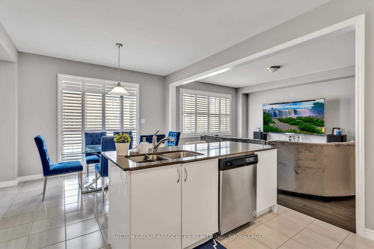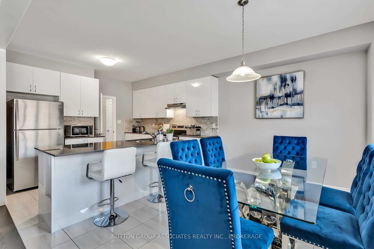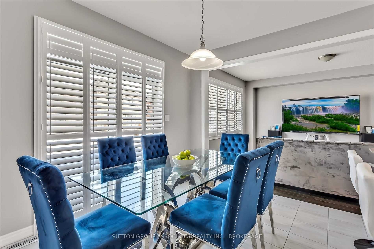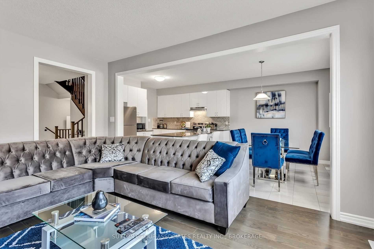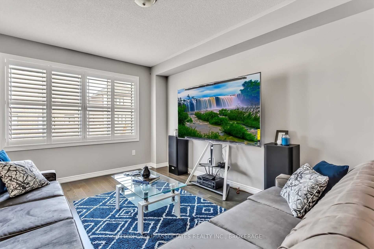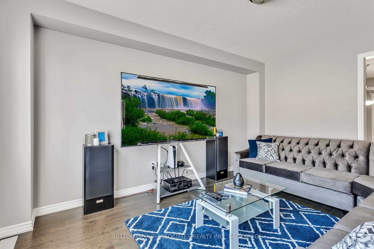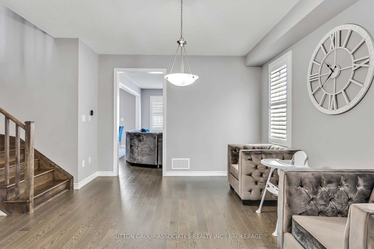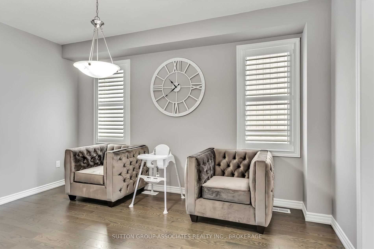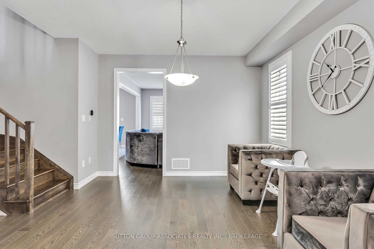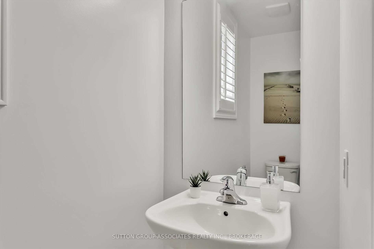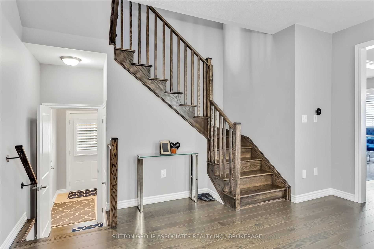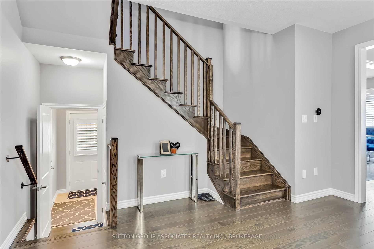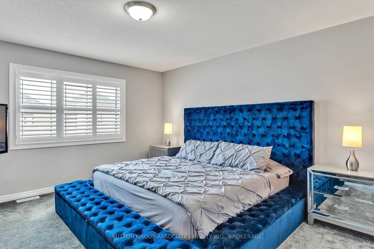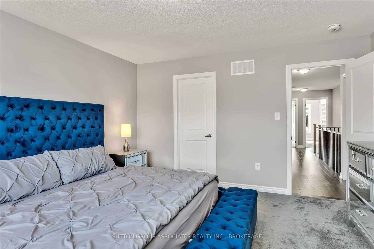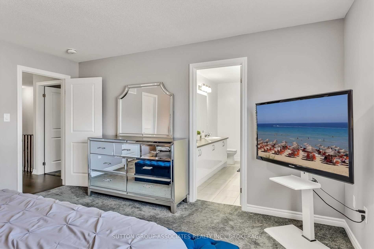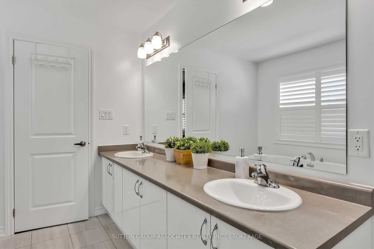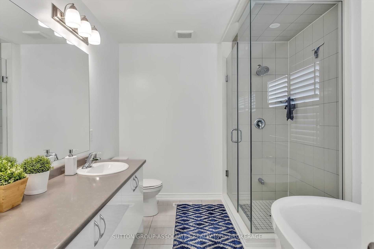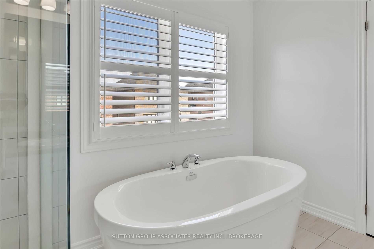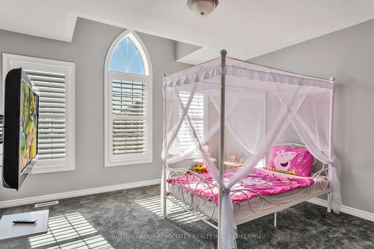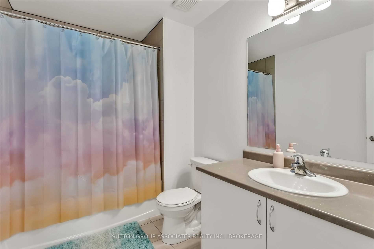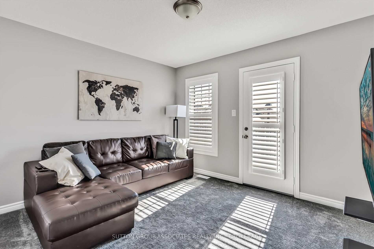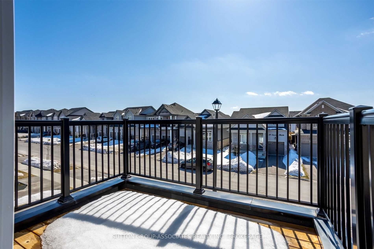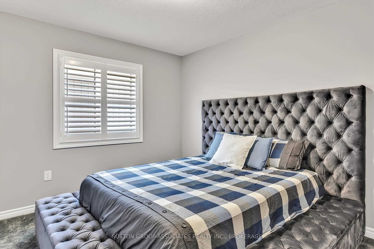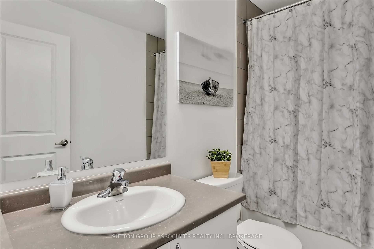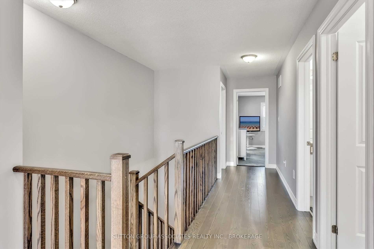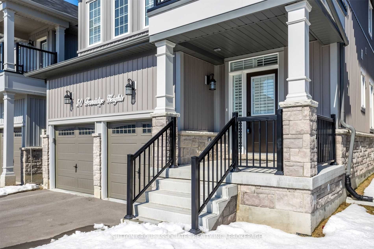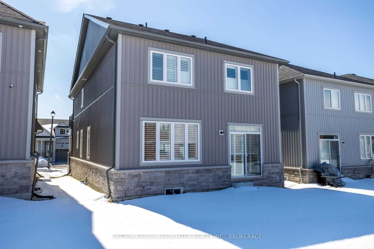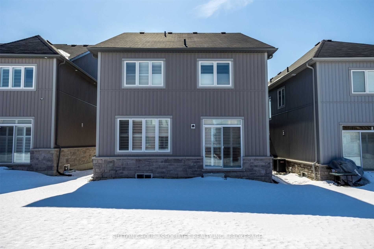- Ontario
- Cavan Monaghan
50 Fernridge Hts
CAD$945,000
CAD$945,000 要價
50 Fernridge HeightsCavan Monaghan, Ontario, L0A1G0
退市 · 過期 ·
444(2+2)
Listing information last updated on Tue Aug 01 2023 01:16:31 GMT-0400 (Eastern Daylight Time)

Open Map
Log in to view more information
Go To LoginSummary
IDX5996921
Status過期
產權永久產權
PossessionTba
Brokered BySUTTON GROUP-ASSOCIATES REALTY INC., BROKERAGE
Type民宅 House,獨立屋
Age
Lot Size35.01 * 111.55 Feet
Land Size3905.37 ft²
RoomsBed:4,Kitchen:1,Bath:4
Parking2 (4) 外接式車庫 +2
Virtual Tour
Detail
公寓樓
浴室數量4
臥室數量4
地上臥室數量4
地下室裝修Unfinished
地下室類型N/A (Unfinished)
風格Detached
空調Central air conditioning
外牆Brick,Vinyl siding
壁爐False
供暖方式Natural gas
供暖類型Forced air
使用面積
樓層2
類型House
Architectural Style2-Storey
供暖是
Property FeaturesPlace Of Worship,School
Rooms Above Grade8
Rooms Total8
Heat SourceGas
Heat TypeForced Air
水Municipal
Laundry LevelUpper Level
車庫是
土地
面積35.01 x 111.55 FT
面積false
設施Place of Worship,Schools
Size Irregular35.01 x 111.55 FT
Lot Dimensions SourceOther
車位
Parking FeaturesPrivate
周邊
設施參拜地,周邊學校
Other
Den Familyroom是
Internet Entire Listing Display是
下水Sewer
Basement未裝修
PoolNone
FireplaceN
A/CCentral Air
Heating壓力熱風
Exposure北
Remarks
Live In The Millbrook Community! This Newly Developed Neighborhood By Bromont Offers A Plethora Of Area Attractions Including Charming Downtown Millbrook, Valley Trails, Golf, Skiing. Close To Highway 115, 10 Min To Grocery Store. This Home Boasts Beautiful Finishes Including 9Ft Ceilings, Fresh Paint, A Bright & Spacious Dining And Family Rm That Opens Up Into The Kitchen, Master Bdrm Feat An Ensuite Bath& W/I Cl, Second Bdrm Feat Ensuite, Third Bdrm Features Balcony
The listing data is provided under copyright by the Toronto Real Estate Board.
The listing data is deemed reliable but is not guaranteed accurate by the Toronto Real Estate Board nor RealMaster.
Location
Province:
Ontario
City:
Cavan Monaghan
Community:
Millbrook 12.05.0020
Crossroad:
County Rd 10 / Fallis Line
Room
Room
Level
Length
Width
Area
餐廳
主
12.53
7.09
88.82
Combined W/Kitchen Hardwood Floor Walk-Out
家庭
主
12.14
16.14
195.95
Combined W/Dining Hardwood Floor North View
客廳
主
15.06
14.76
222.33
Hardwood Floor East View
主臥
2nd
13.19
14.70
193.85
W/I Closet 4 Pc Ensuite North View
第二臥房
2nd
13.58
17.45
237.07
W/I Closet 4 Pc Ensuite South View
第三臥房
2nd
12.11
10.89
131.87
Broadloom Balcony South View
第四臥房
2nd
11.48
10.20
117.17
Broadloom West View
洗衣房
2nd
8.60
6.43
55.27
其他
地下室
24.87
45.96
1143.08

