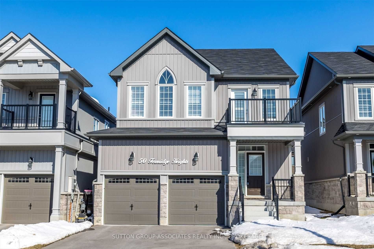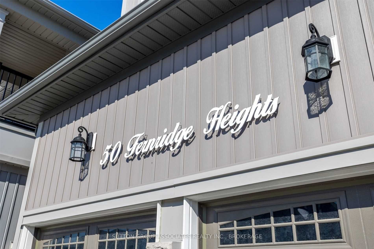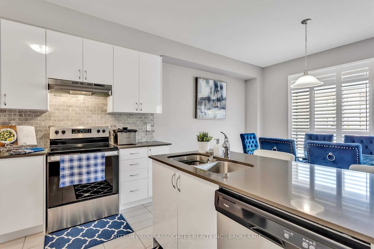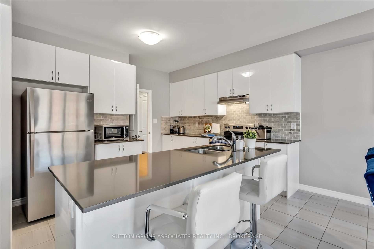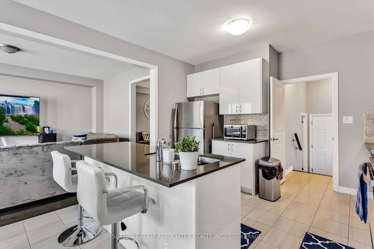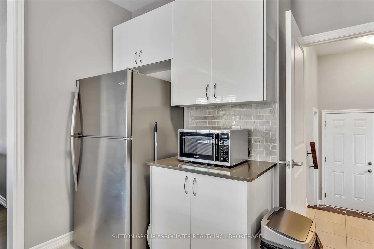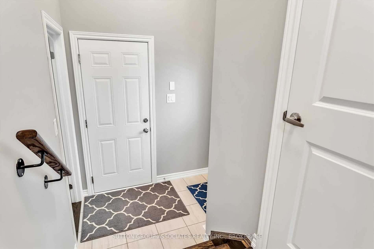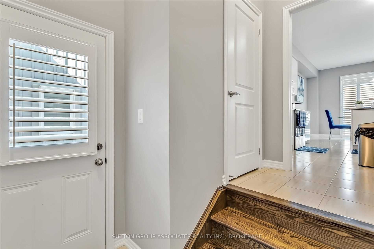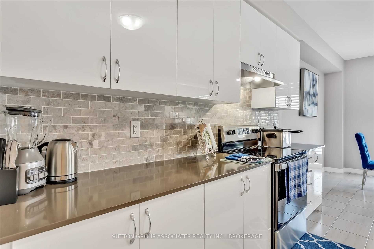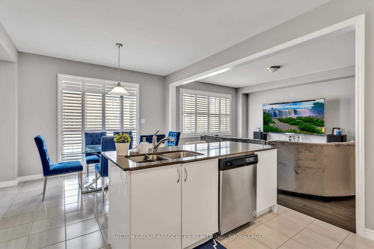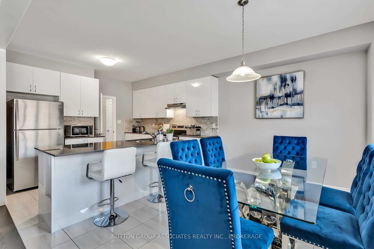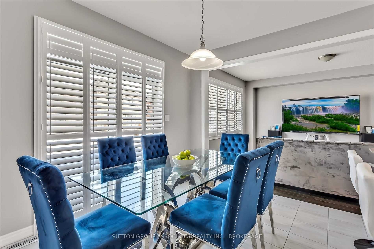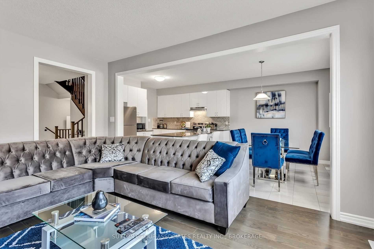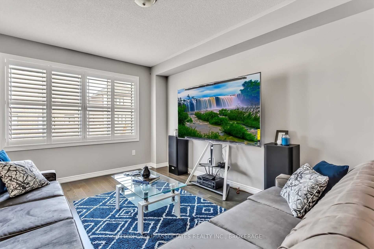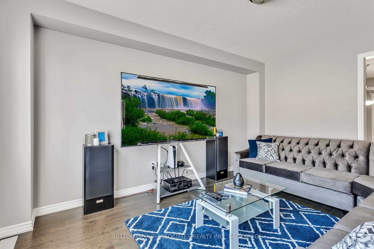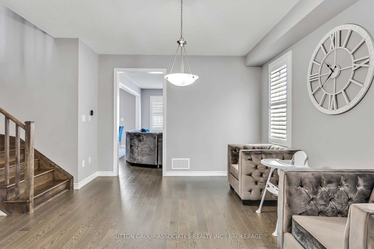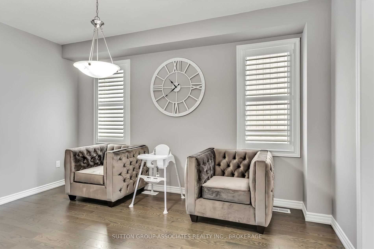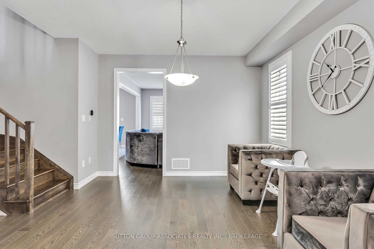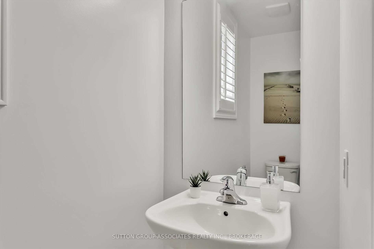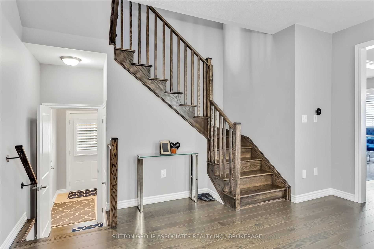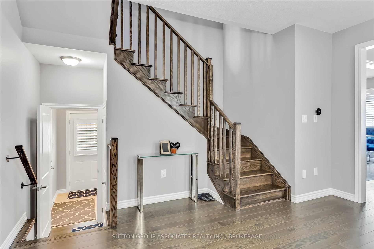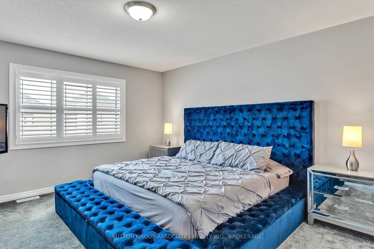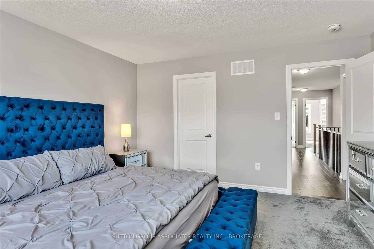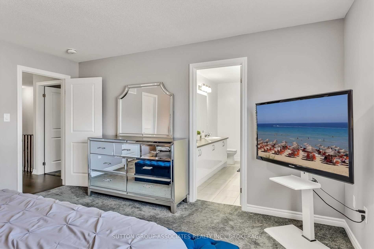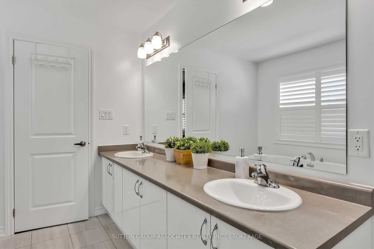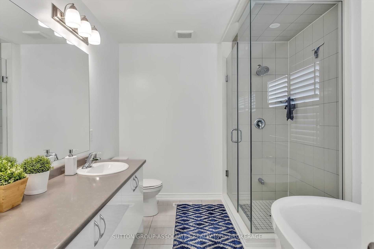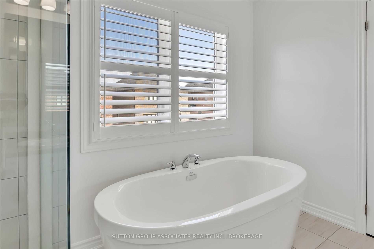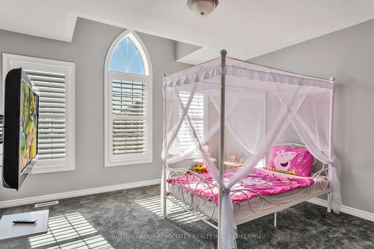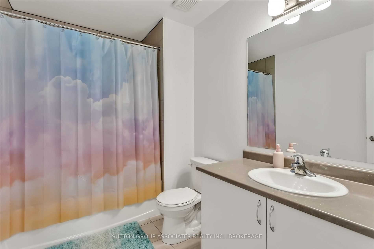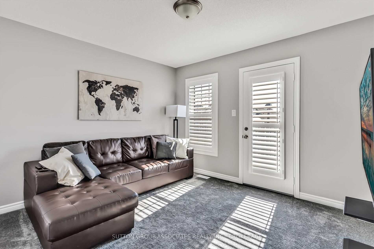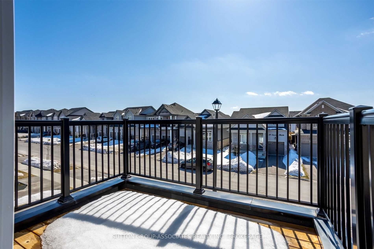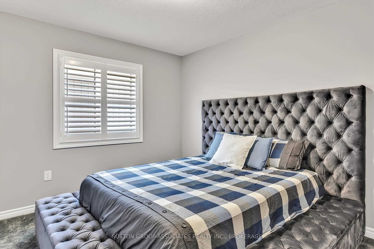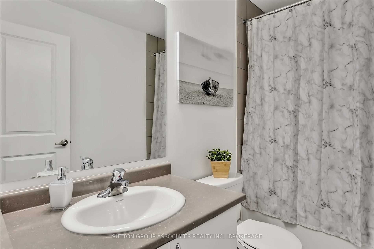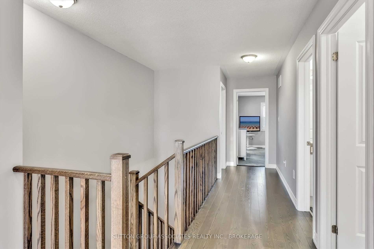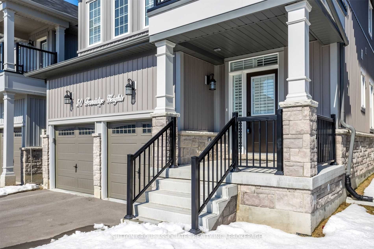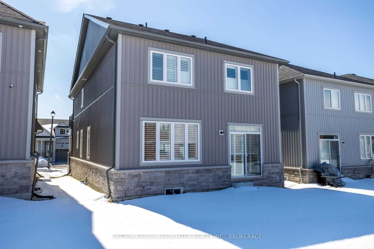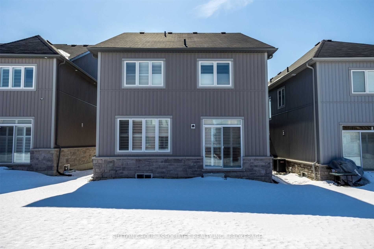- Ontario
- Cavan Monaghan
50 Fernridge Hts
CAD$945,000
CAD$945,000 Asking price
50 Fernridge HeightsCavan Monaghan, Ontario, L0A1G0
Delisted · Expired ·
444(2+2)
Listing information last updated on Tue Aug 01 2023 01:16:31 GMT-0400 (Eastern Daylight Time)

Open Map
Log in to view more information
Go To LoginSummary
IDX5996921
StatusExpired
Ownership TypeFreehold
PossessionTba
Brokered BySUTTON GROUP-ASSOCIATES REALTY INC., BROKERAGE
TypeResidential House,Detached
Age
Lot Size35.01 * 111.55 Feet
Land Size3905.37 ft²
RoomsBed:4,Kitchen:1,Bath:4
Parking2 (4) Attached +2
Virtual Tour
Detail
Building
Bathroom Total4
Bedrooms Total4
Bedrooms Above Ground4
Basement DevelopmentUnfinished
Basement TypeN/A (Unfinished)
Construction Style AttachmentDetached
Cooling TypeCentral air conditioning
Exterior FinishBrick,Vinyl siding
Fireplace PresentFalse
Heating FuelNatural gas
Heating TypeForced air
Size Interior
Stories Total2
TypeHouse
Architectural Style2-Storey
HeatingYes
Property FeaturesPlace Of Worship,School
Rooms Above Grade8
Rooms Total8
Heat SourceGas
Heat TypeForced Air
WaterMunicipal
Laundry LevelUpper Level
GarageYes
Land
Size Total Text35.01 x 111.55 FT
Acreagefalse
AmenitiesPlace of Worship,Schools
Size Irregular35.01 x 111.55 FT
Lot Dimensions SourceOther
Parking
Parking FeaturesPrivate
Surrounding
Ammenities Near ByPlace of Worship,Schools
Other
Den FamilyroomYes
Internet Entire Listing DisplayYes
SewerSewer
BasementUnfinished
PoolNone
FireplaceN
A/CCentral Air
HeatingForced Air
ExposureN
Remarks
Live In The Millbrook Community! This Newly Developed Neighborhood By Bromont Offers A Plethora Of Area Attractions Including Charming Downtown Millbrook, Valley Trails, Golf, Skiing. Close To Highway 115, 10 Min To Grocery Store. This Home Boasts Beautiful Finishes Including 9Ft Ceilings, Fresh Paint, A Bright & Spacious Dining And Family Rm That Opens Up Into The Kitchen, Master Bdrm Feat An Ensuite Bath& W/I Cl, Second Bdrm Feat Ensuite, Third Bdrm Features Balcony
The listing data is provided under copyright by the Toronto Real Estate Board.
The listing data is deemed reliable but is not guaranteed accurate by the Toronto Real Estate Board nor RealMaster.
Location
Province:
Ontario
City:
Cavan Monaghan
Community:
Millbrook 12.05.0020
Crossroad:
County Rd 10 / Fallis Line
Room
Room
Level
Length
Width
Area
Dining
Main
12.53
7.09
88.82
Combined W/Kitchen Hardwood Floor Walk-Out
Family
Main
12.14
16.14
195.95
Combined W/Dining Hardwood Floor North View
Living
Main
15.06
14.76
222.33
Hardwood Floor East View
Prim Bdrm
2nd
13.19
14.70
193.85
W/I Closet 4 Pc Ensuite North View
2nd Br
2nd
13.58
17.45
237.07
W/I Closet 4 Pc Ensuite South View
3rd Br
2nd
12.11
10.89
131.87
Broadloom Balcony South View
4th Br
2nd
11.48
10.20
117.17
Broadloom West View
Laundry
2nd
8.60
6.43
55.27
Other
Bsmt
24.87
45.96
1143.08

