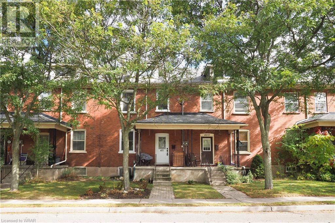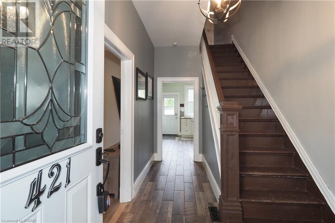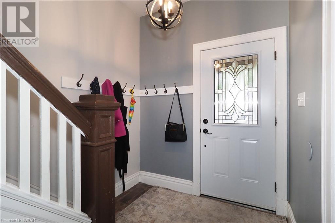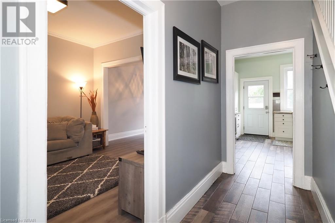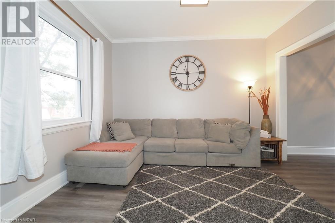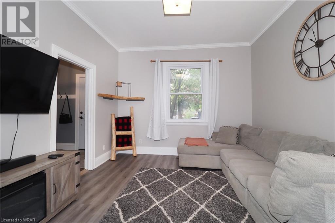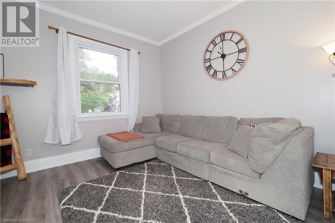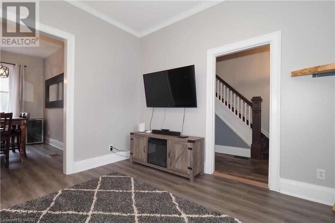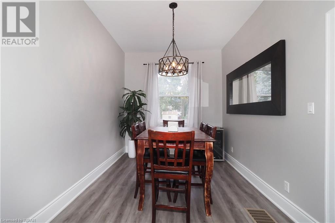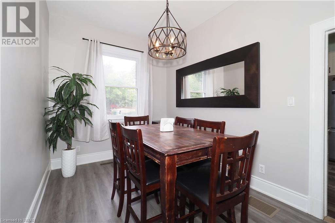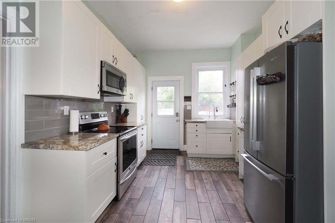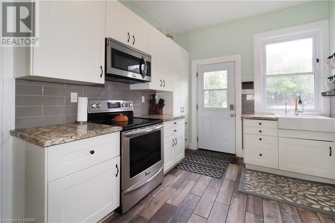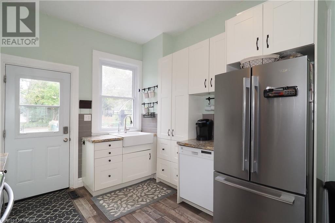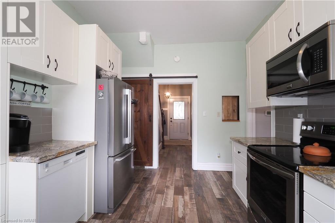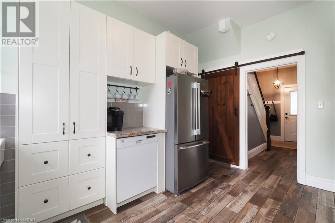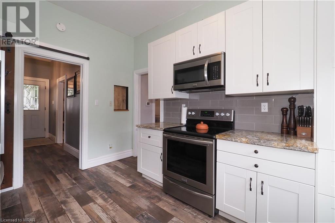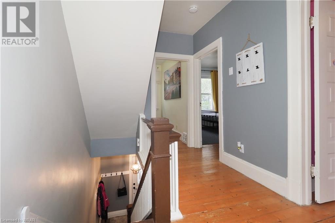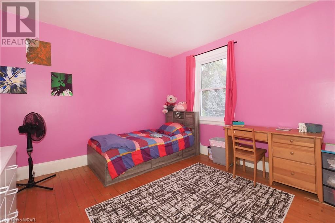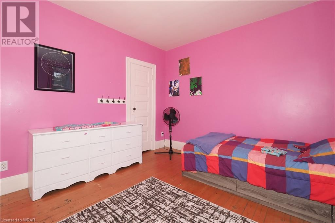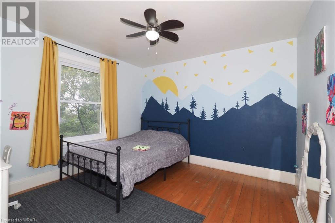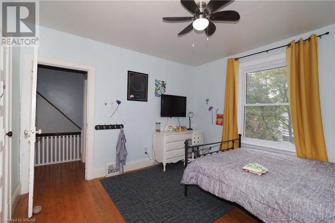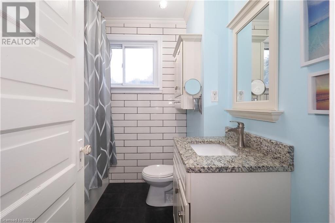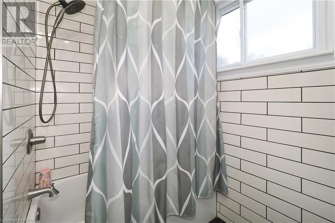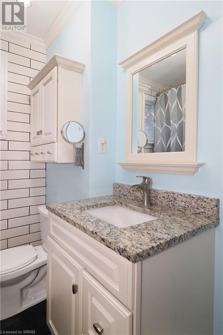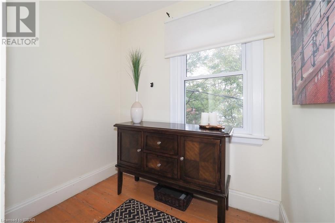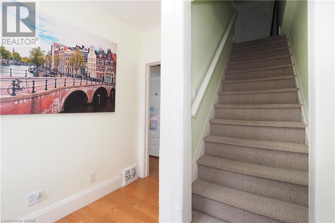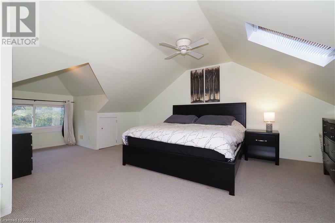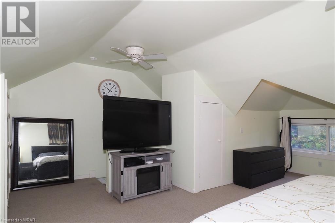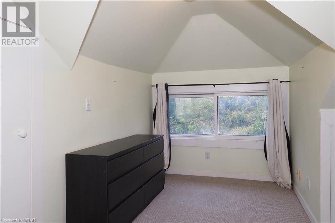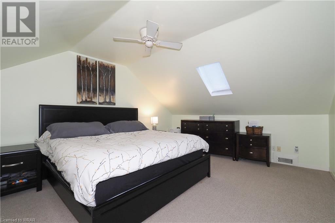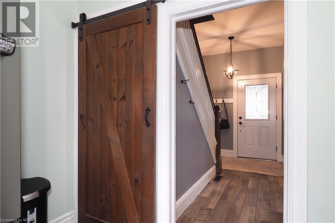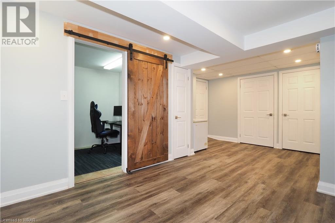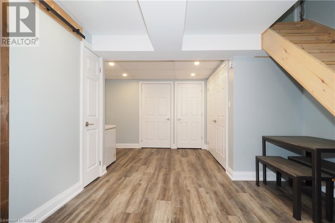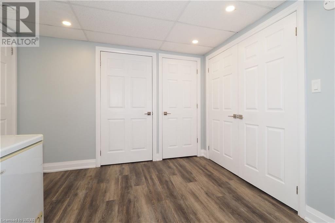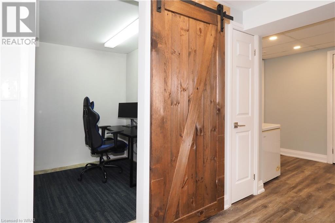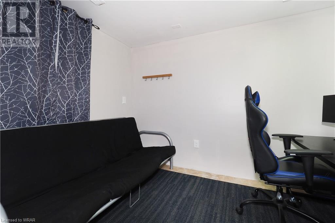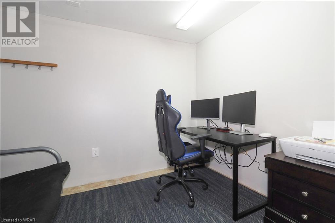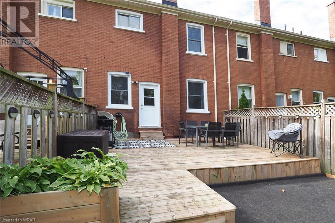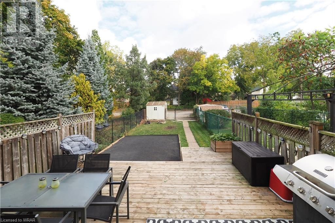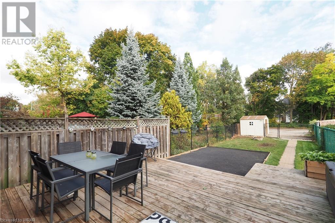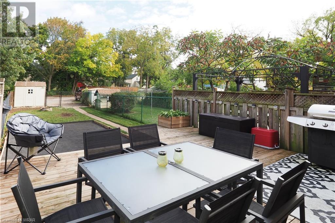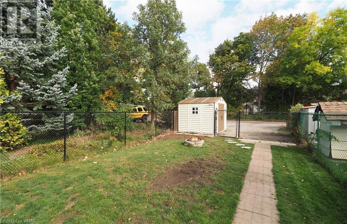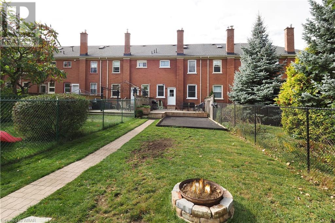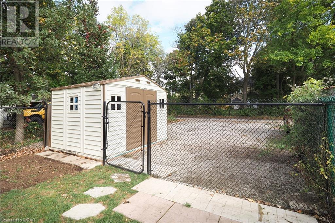- Ontario
- Cambridge
421 Vine St
CAD$589,900
CAD$589,900 要價
421 VINE StreetCambridge, Ontario, N3H2Y7
退市
314| 1499.54 sqft
Listing information last updated on Fri Feb 23 2024 08:49:07 GMT-0500 (Eastern Standard Time)

Open Map
Log in to view more information
Go To LoginSummary
ID40499078
Status退市
產權Freehold
Brokered ByRED AND WHITE REALTY INC.
TypeResidential Townhouse,Attached
Age
Land Sizeunder 1/2 acre
Square Footage1499.54 sqft
RoomsBed:3,Bath:1
Virtual Tour
Detail
公寓樓
浴室數量1
臥室數量3
地上臥室數量3
家用電器Dishwasher,Dryer,Microwave,Refrigerator,Stove,Washer
地下室裝修Finished
地下室類型Full (Finished)
風格Attached
空調Central air conditioning,Window air conditioner
外牆Brick
壁爐False
供暖方式Natural gas
供暖類型Forced air
使用面積1499.5400
樓層2.5
類型Row / Townhouse
供水Municipal water
土地
面積under 1/2 acre
面積false
設施Park,Place of Worship,Public Transit,Schools,Shopping
下水Municipal sewage system
周邊
設施Park,Place of Worship,Public Transit,Schools,Shopping
Location DescriptionKING ST X WATERLOO ST X VINE ST
Zoning DescriptionResidential
Other
特點Skylight
Basement已裝修,Full(已裝修)
PoolAbove ground pool
FireplaceFalse
HeatingForced air
Remarks
Located in a mature residential neighbourhood of Preston you will find home in this 1500sf, 3bd, 1bath solidly standing townhome. Tastefully updated and decorated to modern style with a balance of rustic charm gives you the best of both worlds. The main level with newer flooring offers separate principal rooms, a bright kitchen with plenty of cupboard storage space, all new stainless-steel appliances and direct access to the rear deck and fenced yard for easy outdoor enjoyment. Upper level bedrooms are all a generous size, including the third level loft Master bedroom with skylights, and accompanied by a full updated bath and a nook that can be utilized as an office/reading space. Lower level is carpet free, brightly lit with pot lighting and offers plenty of usable space to meet your personal needs including a playroom/recroom/games room. Rear private lane is your dedicated 4 car parking and gives direct entry to the home. Updates in the last 2yrs include window AC, flooring on main level, 8x12 above ground pool, shed, kitchen appliances are Newer. Close to schools, public transportation and amenities. (id:22211)
The listing data above is provided under copyright by the Canada Real Estate Association.
The listing data is deemed reliable but is not guaranteed accurate by Canada Real Estate Association nor RealMaster.
MLS®, REALTOR® & associated logos are trademarks of The Canadian Real Estate Association.
Location
Province:
Ontario
City:
Cambridge
Community:
Preston South
Room
Room
Level
Length
Width
Area
辦公室
Second
7.25
8.23
59.71
7'3'' x 8'3''
臥室
Second
11.42
11.84
135.22
11'5'' x 11'10''
臥室
Second
11.42
11.32
129.23
11'5'' x 11'4''
4pc Bathroom
Second
7.25
7.41
53.76
7'3'' x 7'5''
主臥
Third
18.50
19.59
362.43
18'6'' x 19'7''
Workshop
地下室
7.41
9.84
72.98
7'5'' x 9'10''
水電氣
地下室
6.92
5.41
37.47
6'11'' x 5'5''
倉庫
地下室
6.76
5.41
36.59
6'9'' x 5'5''
倉庫
地下室
4.27
12.40
52.89
4'3'' x 12'5''
娛樂
地下室
14.07
20.01
281.68
14'1'' x 20'0''
客廳
主
11.68
12.66
147.91
11'8'' x 12'8''
廚房
主
9.91
12.99
128.73
9'11'' x 13'0''
餐廳
主
8.60
13.09
112.52
8'7'' x 13'1''

