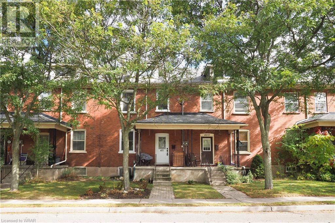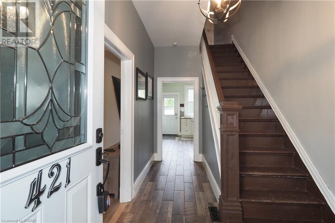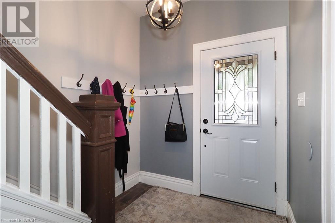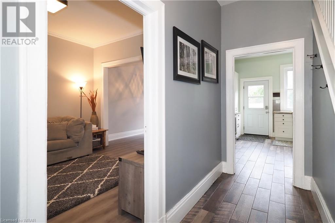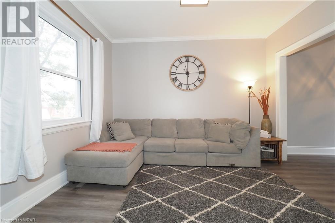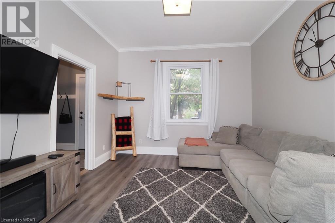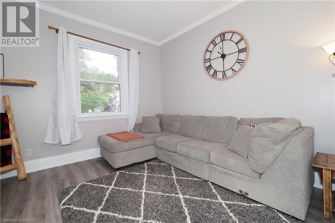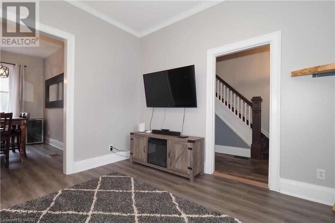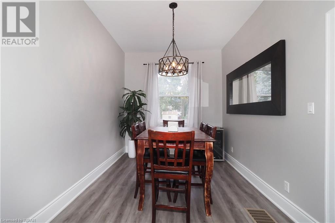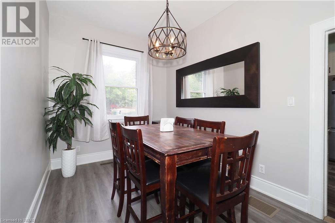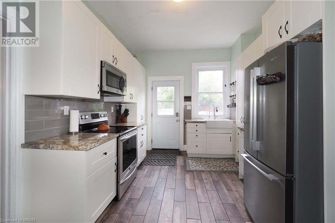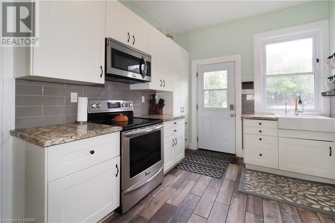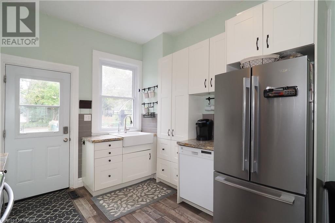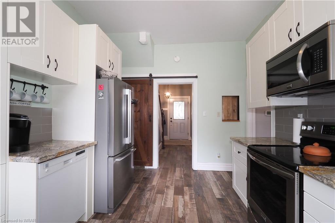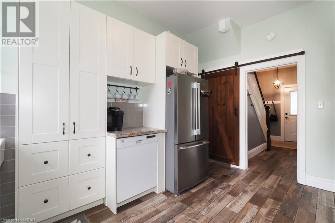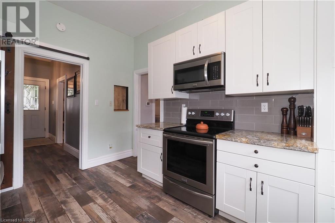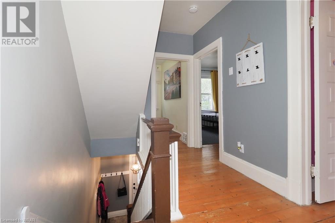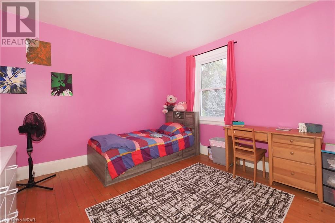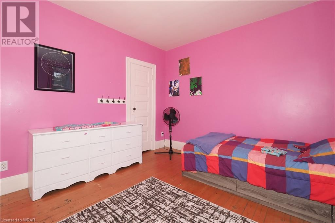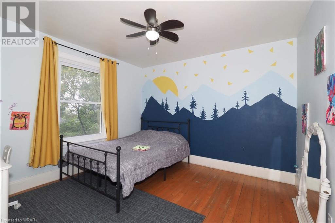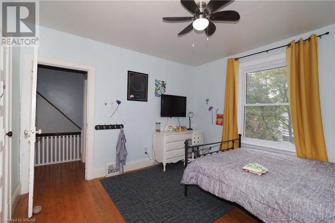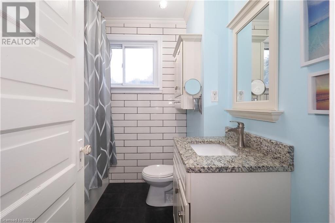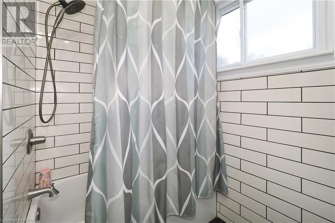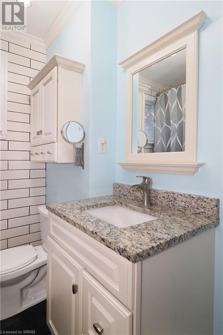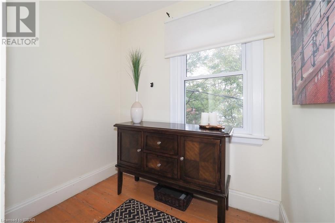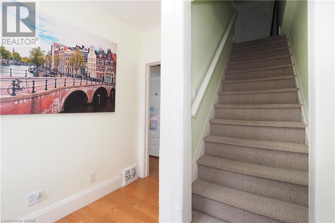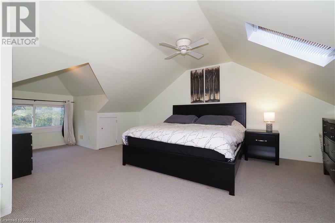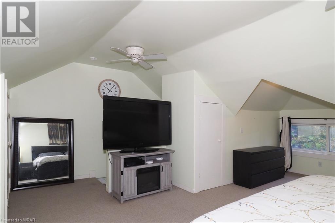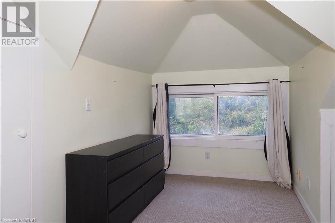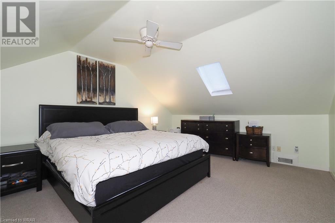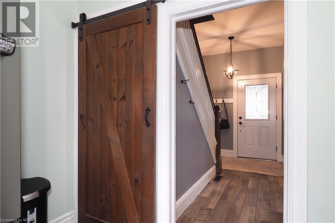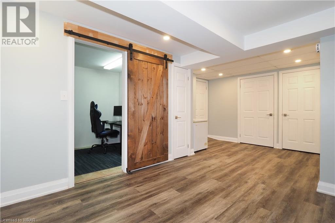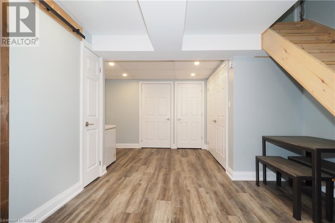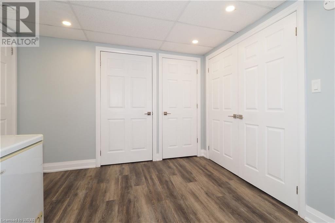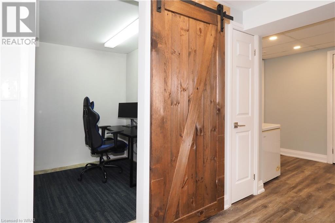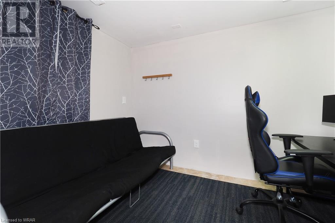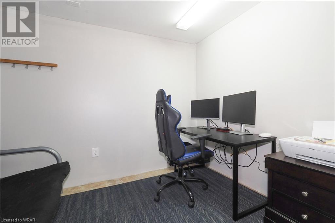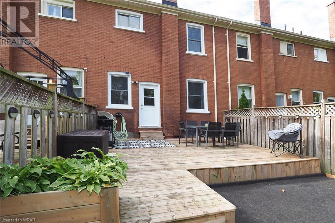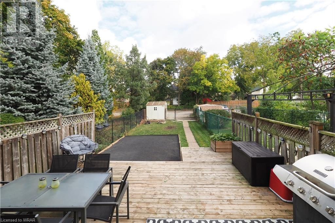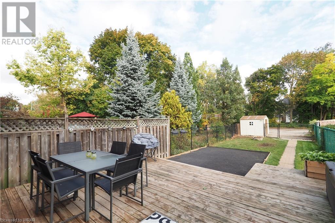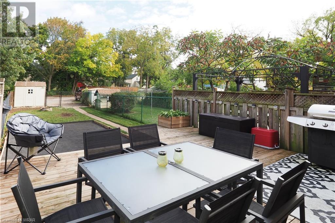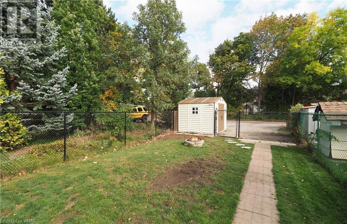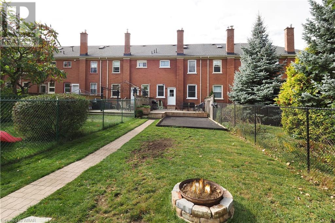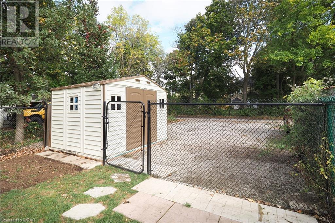- Ontario
- Cambridge
421 Vine St
CAD$589,900
CAD$589,900 Asking price
421 VINE StreetCambridge, Ontario, N3H2Y7
Delisted
314| 1499.54 sqft
Listing information last updated on Fri Feb 23 2024 08:49:07 GMT-0500 (Eastern Standard Time)

Open Map
Log in to view more information
Go To LoginSummary
ID40499078
StatusDelisted
Ownership TypeFreehold
Brokered ByRED AND WHITE REALTY INC.
TypeResidential Townhouse,Attached
Age
Land Sizeunder 1/2 acre
Square Footage1499.54 sqft
RoomsBed:3,Bath:1
Virtual Tour
Detail
Building
Bathroom Total1
Bedrooms Total3
Bedrooms Above Ground3
AppliancesDishwasher,Dryer,Microwave,Refrigerator,Stove,Washer
Basement DevelopmentFinished
Basement TypeFull (Finished)
Construction Style AttachmentAttached
Cooling TypeCentral air conditioning,Window air conditioner
Exterior FinishBrick
Fireplace PresentFalse
Heating FuelNatural gas
Heating TypeForced air
Size Interior1499.5400
Stories Total2.5
TypeRow / Townhouse
Utility WaterMunicipal water
Land
Size Total Textunder 1/2 acre
Acreagefalse
AmenitiesPark,Place of Worship,Public Transit,Schools,Shopping
SewerMunicipal sewage system
Surrounding
Ammenities Near ByPark,Place of Worship,Public Transit,Schools,Shopping
Location DescriptionKING ST X WATERLOO ST X VINE ST
Zoning DescriptionResidential
Other
FeaturesSkylight
BasementFinished,Full (Finished)
PoolAbove ground pool
FireplaceFalse
HeatingForced air
Remarks
Located in a mature residential neighbourhood of Preston you will find home in this 1500sf, 3bd, 1bath solidly standing townhome. Tastefully updated and decorated to modern style with a balance of rustic charm gives you the best of both worlds. The main level with newer flooring offers separate principal rooms, a bright kitchen with plenty of cupboard storage space, all new stainless-steel appliances and direct access to the rear deck and fenced yard for easy outdoor enjoyment. Upper level bedrooms are all a generous size, including the third level loft Master bedroom with skylights, and accompanied by a full updated bath and a nook that can be utilized as an office/reading space. Lower level is carpet free, brightly lit with pot lighting and offers plenty of usable space to meet your personal needs including a playroom/recroom/games room. Rear private lane is your dedicated 4 car parking and gives direct entry to the home. Updates in the last 2yrs include window AC, flooring on main level, 8x12 above ground pool, shed, kitchen appliances are Newer. Close to schools, public transportation and amenities. (id:22211)
The listing data above is provided under copyright by the Canada Real Estate Association.
The listing data is deemed reliable but is not guaranteed accurate by Canada Real Estate Association nor RealMaster.
MLS®, REALTOR® & associated logos are trademarks of The Canadian Real Estate Association.
Location
Province:
Ontario
City:
Cambridge
Community:
Preston South
Room
Room
Level
Length
Width
Area
Office
Second
7.25
8.23
59.71
7'3'' x 8'3''
Bedroom
Second
11.42
11.84
135.22
11'5'' x 11'10''
Bedroom
Second
11.42
11.32
129.23
11'5'' x 11'4''
4pc Bathroom
Second
7.25
7.41
53.76
7'3'' x 7'5''
Primary Bedroom
Third
18.50
19.59
362.43
18'6'' x 19'7''
Workshop
Bsmt
7.41
9.84
72.98
7'5'' x 9'10''
Utility
Bsmt
6.92
5.41
37.47
6'11'' x 5'5''
Storage
Bsmt
6.76
5.41
36.59
6'9'' x 5'5''
Storage
Bsmt
4.27
12.40
52.89
4'3'' x 12'5''
Recreation
Bsmt
14.07
20.01
281.68
14'1'' x 20'0''
Living
Main
11.68
12.66
147.91
11'8'' x 12'8''
Kitchen
Main
9.91
12.99
128.73
9'11'' x 13'0''
Dining
Main
8.60
13.09
112.52
8'7'' x 13'1''

