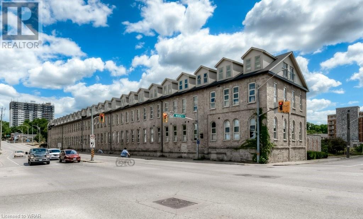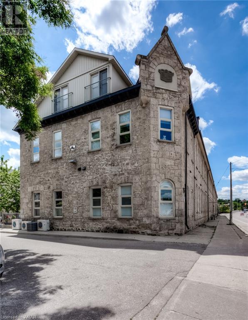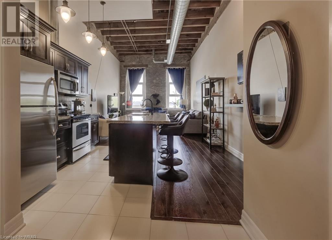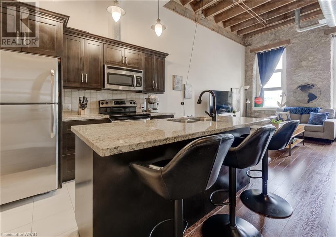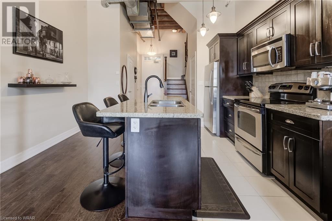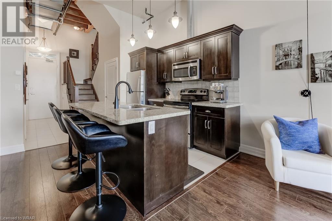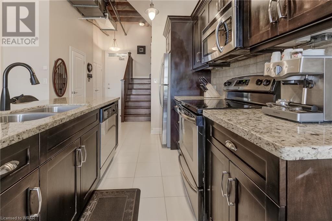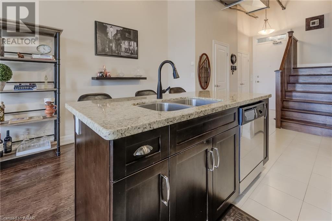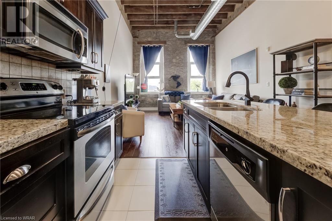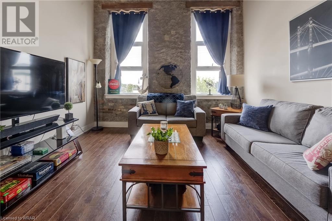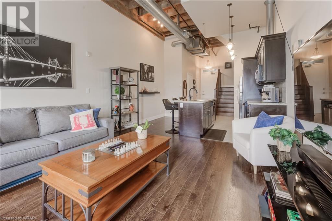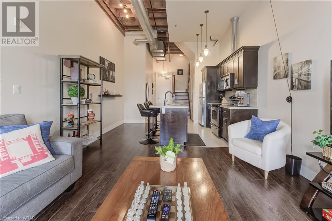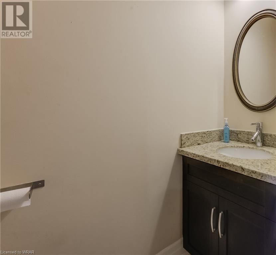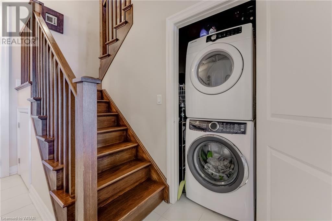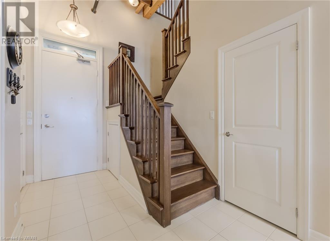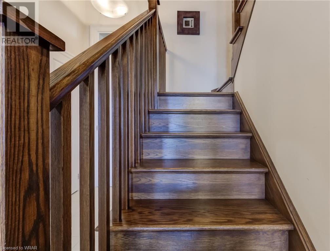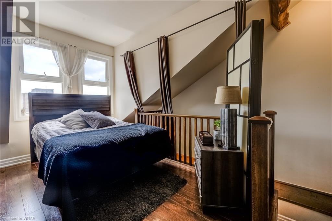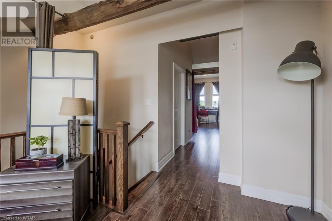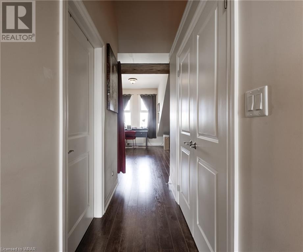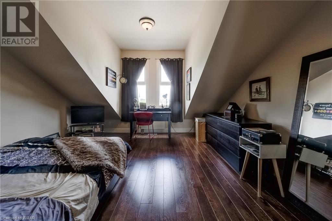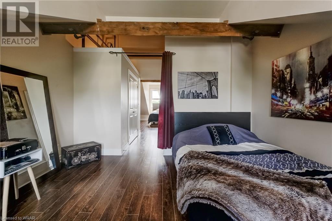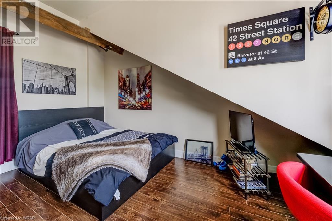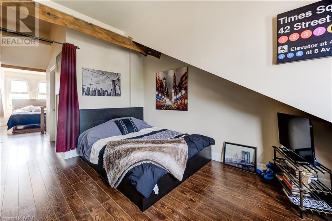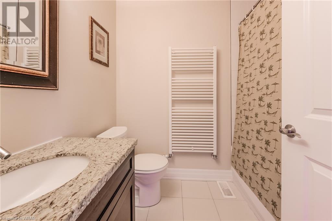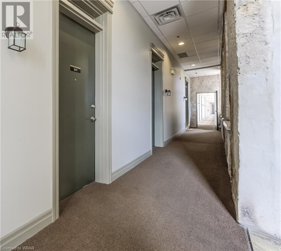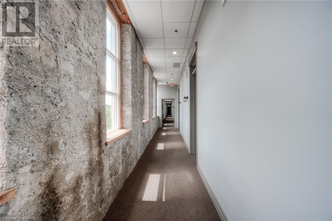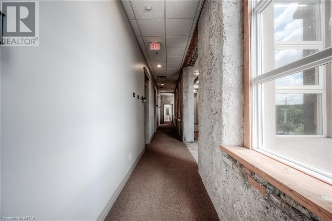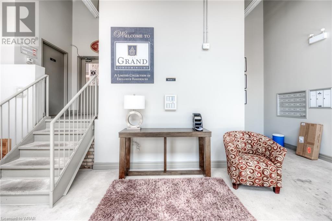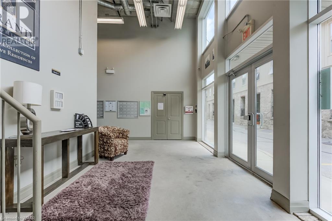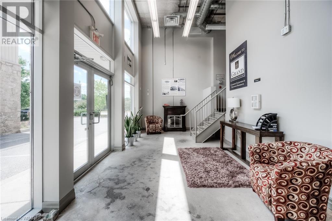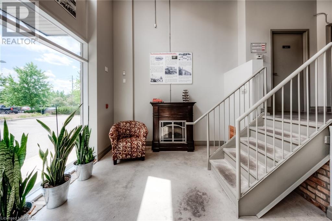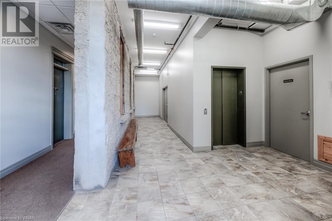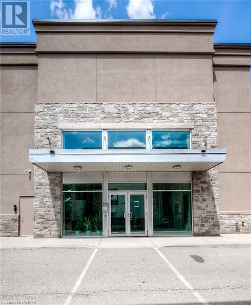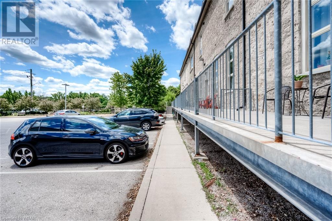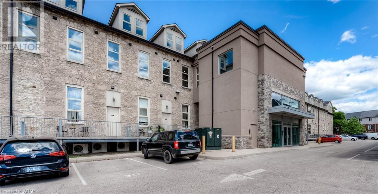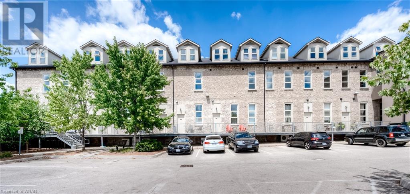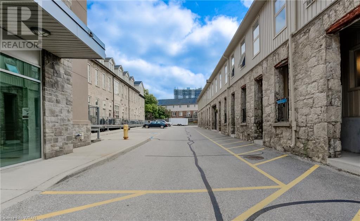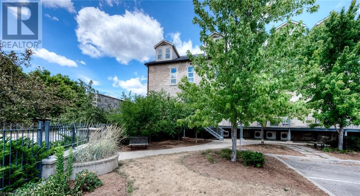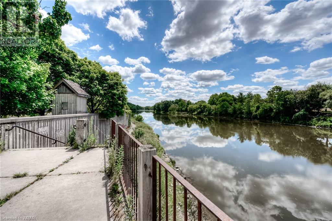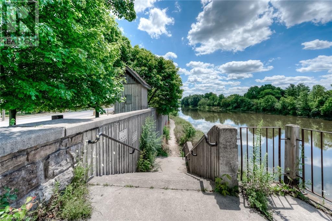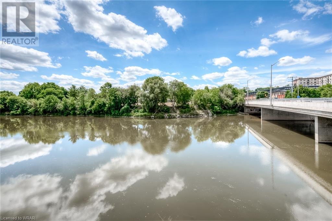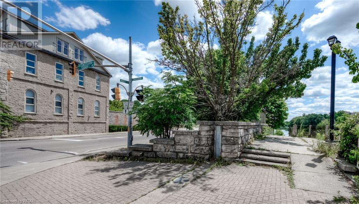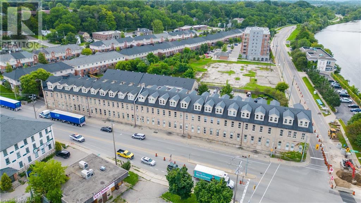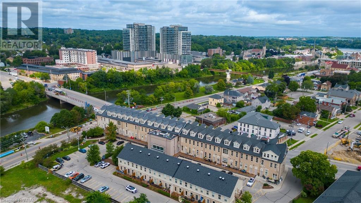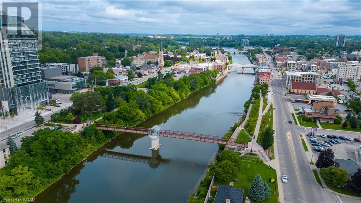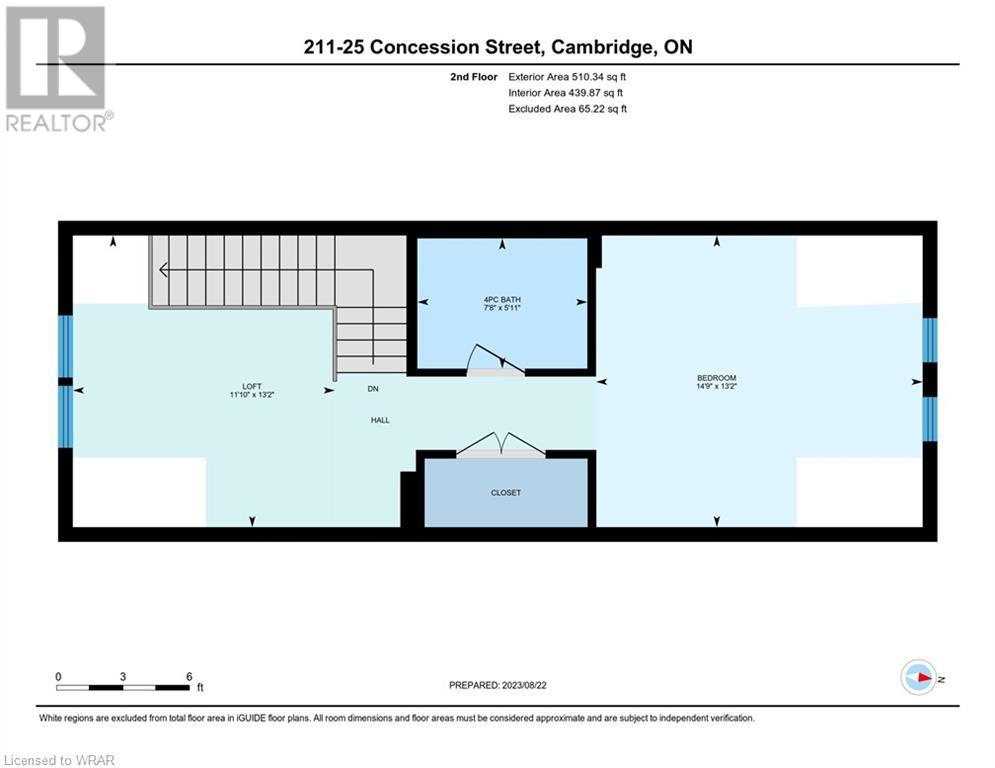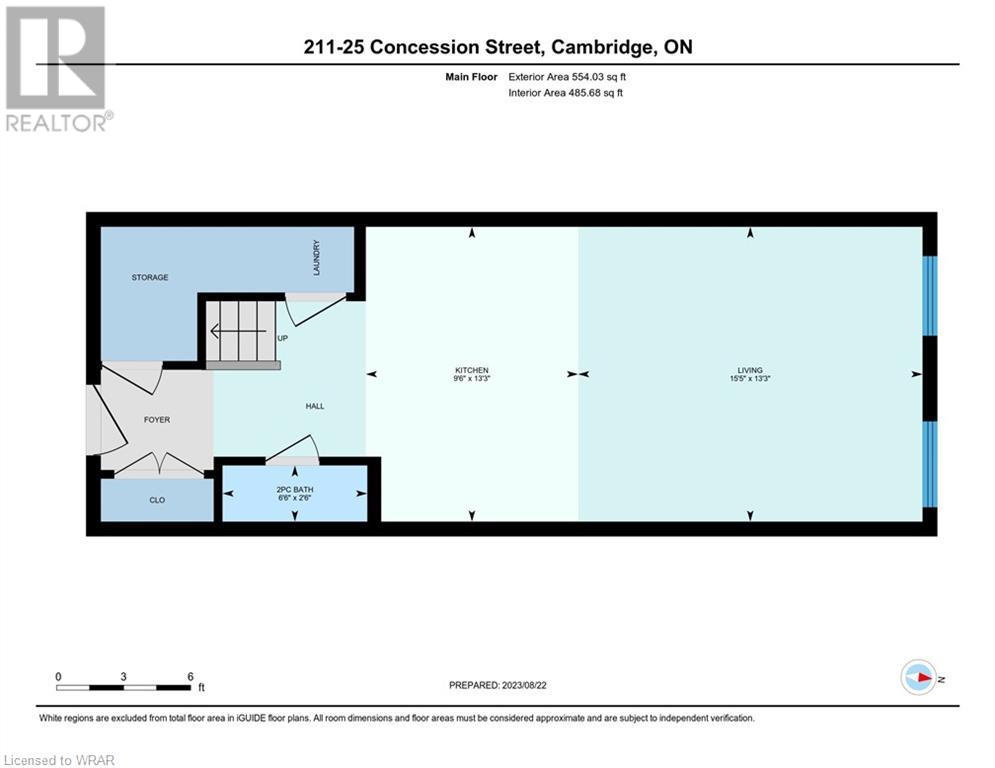- Ontario
- Cambridge
25 Concession St
CAD$599,999
CAD$599,999 要價
211 25 CONCESSION StreetCambridge, Ontario, N1R2G6
退市 · 退市 ·
221| 1064 sqft
Listing information last updated on Mon Jan 01 2024 12:59:33 GMT-0500 (Eastern Standard Time)

Open Map
Log in to view more information
Go To LoginSummary
ID40475851
Status退市
產權Condominium
Brokered ByRoyal LePage Wolle Realty
TypeResidential Apartment
AgeConstructed Date: 2010
Land Sizeunder 1/2 acre
Square Footage1064 sqft
RoomsBed:2,Bath:2
Maint Fee357.81 / Monthly
Maint Fee Inclusions
Virtual Tour
Detail
公寓樓
浴室數量2
臥室數量2
地上臥室數量2
家用電器Dishwasher,Dryer,Refrigerator,Stove,Washer,Microwave Built-in
Architectural Style2 Level
地下室類型None
建築日期2010
風格Attached
空調Central air conditioning
外牆Brick,Stone
壁爐False
地基Poured Concrete
洗手間1
供暖方式Natural gas
供暖類型Radiant heat
使用面積1064.0000
樓層2
類型Apartment
供水Municipal water
土地
面積under 1/2 acre
面積false
設施Shopping
下水Municipal sewage system
周邊
設施Shopping
Location DescriptionCORNER OF CONCESSION AND WATER
Zoning Descriptioncondo
Other
特點Paved driveway
Basement無
FireplaceFalse
HeatingRadiant heat
Unit No.211
Remarks
Live steps away from the Grand River, walking trails, shops, pubs, The Cambridge Mill, entertaining theater productions, library, University of Waterloo School of Architecture, and the vibrant new Gaslight District. This spacious two story 1064 sq ft loft-style condo showcases 2 bedrooms (one bedroom is currently utilized as a 2nd bedroom space, but can easily be framed in) and 2 bathrooms. Be impressed with exposed brick and stone walls that tell the story of this building's rich past. The high ceilings connected with industrial duct work and solid wood beams make this a place a eye catching lifestyle. The open-concept modern kitchen is an entertainer's dream, featuring elegant granite counter tops and stainless steel appliances. Both levels have lots of natural light creating a warm atmosphere. On the main floor, convenience is at your fingertips with in-suite laundry, heated floor main level family room and a 2pc powder room. Experience character and luxury in the heart of downtown Galt, where every day brings adventure and opportunities to build memories and explore the lovely of the Grand River Lofts. Don't miss your chance to make this your home! (id:22211)
The listing data above is provided under copyright by the Canada Real Estate Association.
The listing data is deemed reliable but is not guaranteed accurate by Canada Real Estate Association nor RealMaster.
MLS®, REALTOR® & associated logos are trademarks of The Canadian Real Estate Association.
Location
Province:
Ontario
City:
Cambridge
Community:
Glenview
Room
Room
Level
Length
Width
Area
臥室
Second
13.16
11.84
155.82
13'2'' x 11'10''
主臥
Second
13.16
14.76
194.23
13'2'' x 14'9''
Full bathroom
Second
7.68
5.91
45.34
7'8'' x 5'11''
小廳
Second
11.84
13.16
155.82
11'10'' x 13'2''
倉庫
主
NaN
Measurements not available
洗衣房
主
NaN
Measurements not available
2pc Bathroom
主
6.50
2.49
16.20
6'6'' x 2'6''
客廳
主
15.42
13.25
204.39
15'5'' x 13'3''
廚房
主
9.51
13.25
126.11
9'6'' x 13'3''

