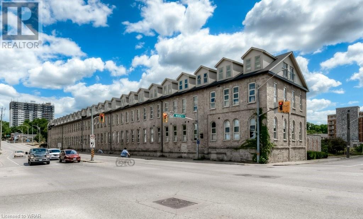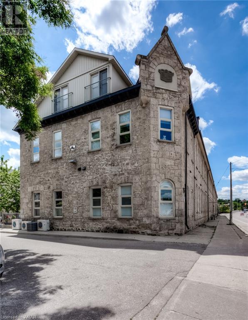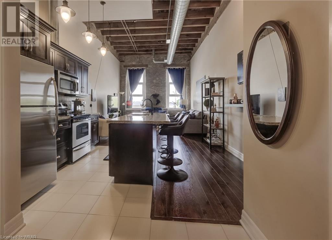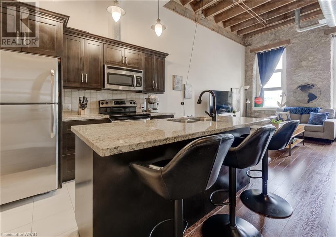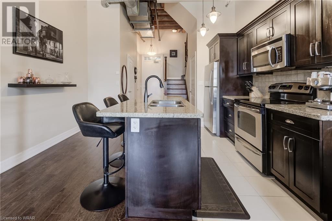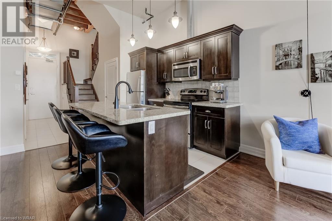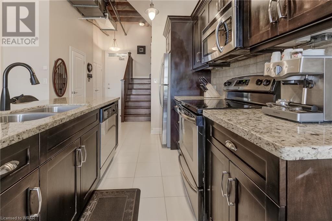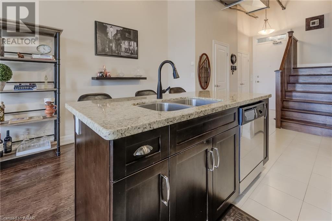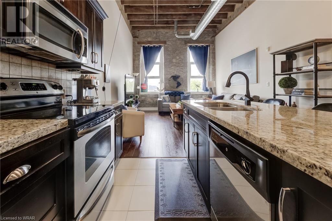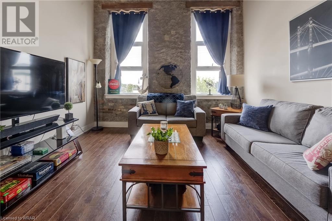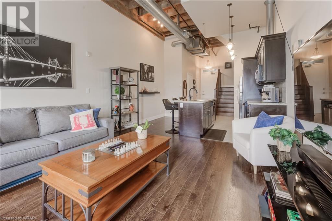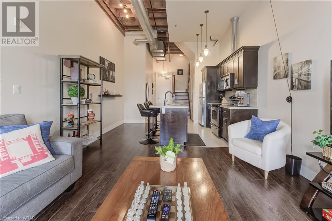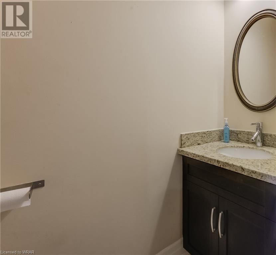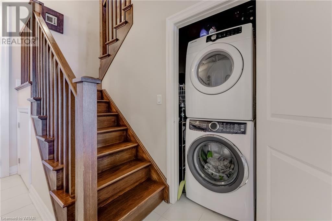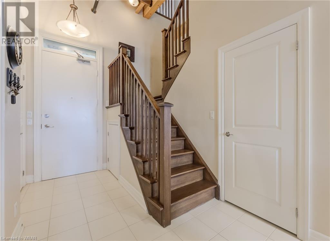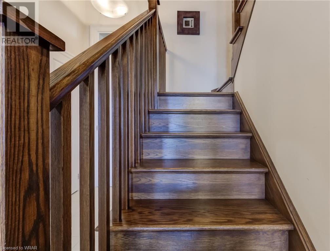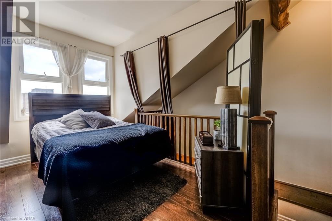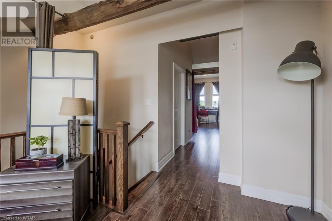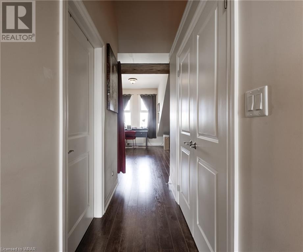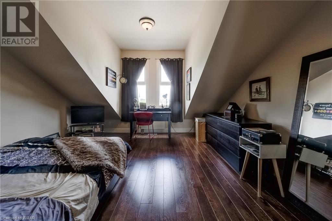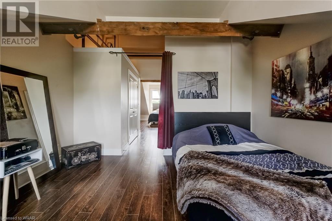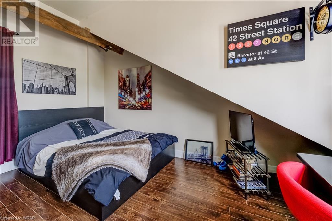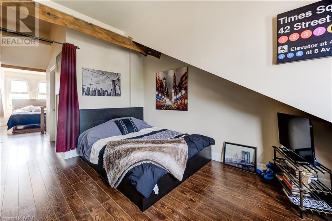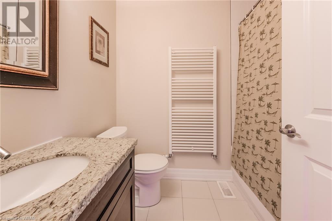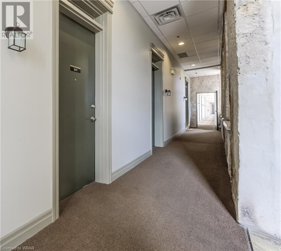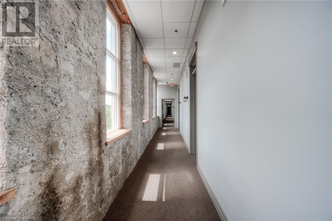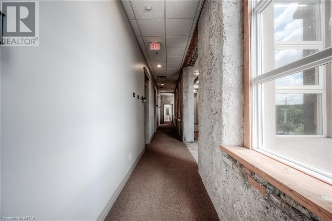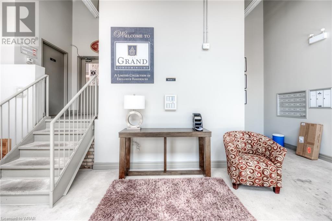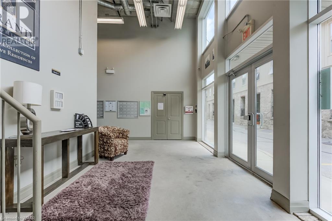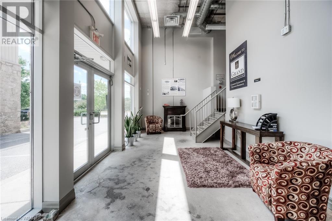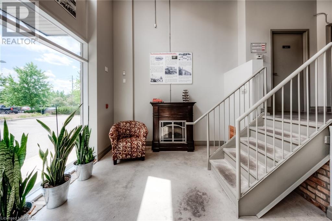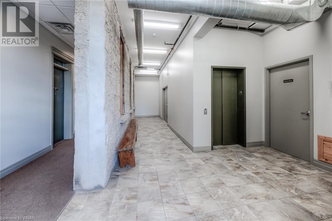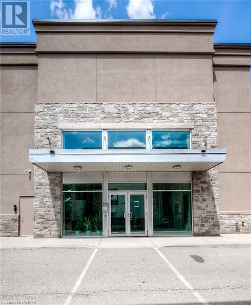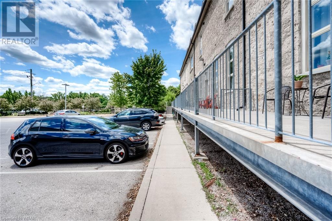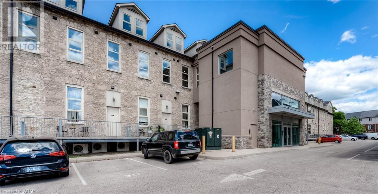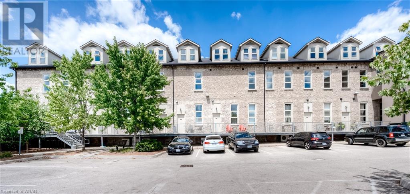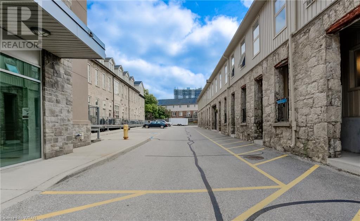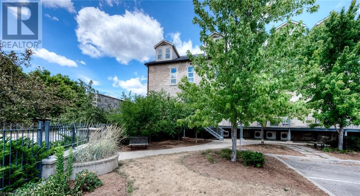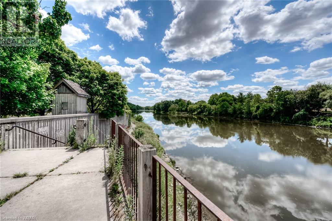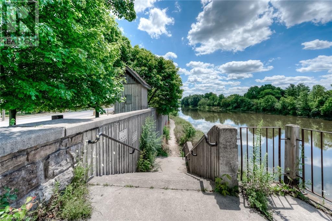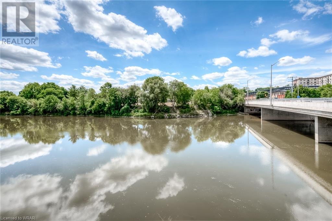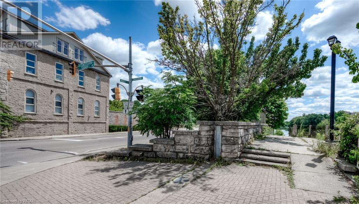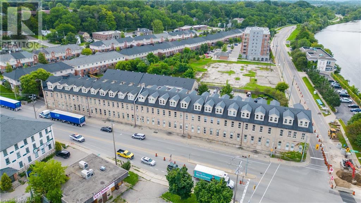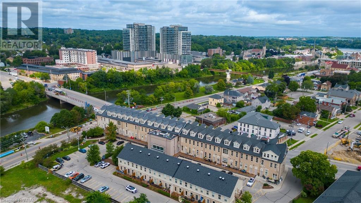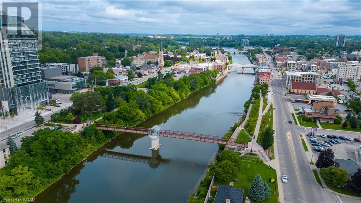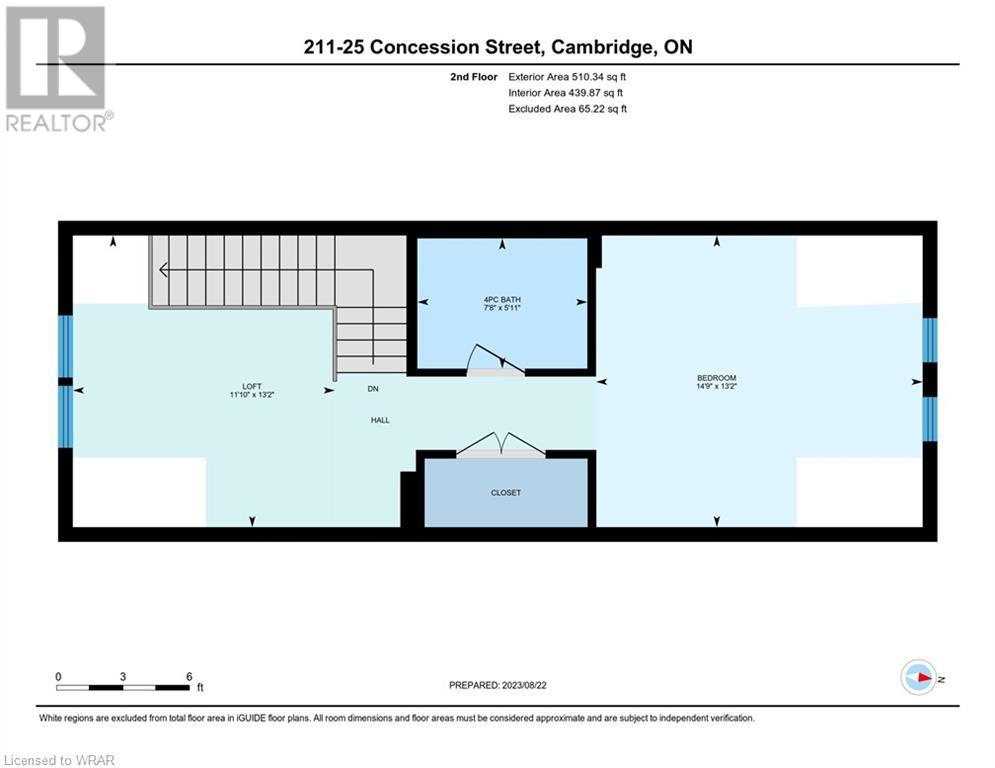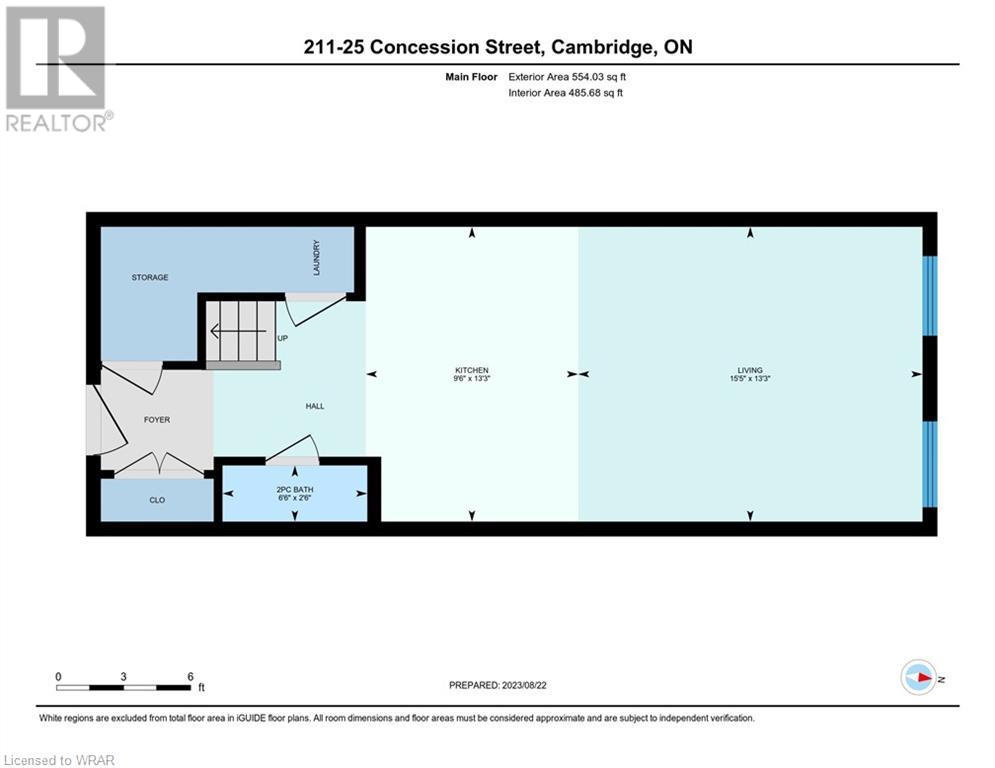- Ontario
- Cambridge
25 Concession St
CAD$599,999
CAD$599,999 호가
211 25 CONCESSION StreetCambridge, Ontario, N1R2G6
Delisted · Delisted ·
221| 1064 sqft
Listing information last updated on Mon Jan 01 2024 12:59:33 GMT-0500 (Eastern Standard Time)

Open Map
Log in to view more information
Go To LoginSummary
ID40475851
StatusDelisted
소유권Condominium
Brokered ByRoyal LePage Wolle Realty
TypeResidential Apartment
AgeConstructed Date: 2010
Land Sizeunder 1/2 acre
Square Footage1064 sqft
RoomsBed:2,Bath:2
Maint Fee357.81 / Monthly
Maint Fee Inclusions
Virtual Tour
Detail
Building
화장실 수2
침실수2
지상의 침실 수2
가전 제품Dishwasher,Dryer,Refrigerator,Stove,Washer,Microwave Built-in
Architectural Style2 Level
지하실 유형None
건설 날짜2010
스타일Attached
에어컨Central air conditioning
외벽Brick,Stone
난로False
기초 유형Poured Concrete
화장실1
가열 방법Natural gas
난방 유형Radiant heat
내부 크기1064.0000
층2
유형Apartment
유틸리티 용수Municipal water
토지
면적under 1/2 acre
토지false
시설Shopping
하수도Municipal sewage system
주변
시설Shopping
Location DescriptionCORNER OF CONCESSION AND WATER
Zoning Descriptioncondo
Other
특성Paved driveway
Basement없음
FireplaceFalse
HeatingRadiant heat
Unit No.211
Remarks
Live steps away from the Grand River, walking trails, shops, pubs, The Cambridge Mill, entertaining theater productions, library, University of Waterloo School of Architecture, and the vibrant new Gaslight District. This spacious two story 1064 sq ft loft-style condo showcases 2 bedrooms (one bedroom is currently utilized as a 2nd bedroom space, but can easily be framed in) and 2 bathrooms. Be impressed with exposed brick and stone walls that tell the story of this building's rich past. The high ceilings connected with industrial duct work and solid wood beams make this a place a eye catching lifestyle. The open-concept modern kitchen is an entertainer's dream, featuring elegant granite counter tops and stainless steel appliances. Both levels have lots of natural light creating a warm atmosphere. On the main floor, convenience is at your fingertips with in-suite laundry, heated floor main level family room and a 2pc powder room. Experience character and luxury in the heart of downtown Galt, where every day brings adventure and opportunities to build memories and explore the lovely of the Grand River Lofts. Don't miss your chance to make this your home! (id:22211)
The listing data above is provided under copyright by the Canada Real Estate Association.
The listing data is deemed reliable but is not guaranteed accurate by Canada Real Estate Association nor RealMaster.
MLS®, REALTOR® & associated logos are trademarks of The Canadian Real Estate Association.
Location
Province:
Ontario
City:
Cambridge
Community:
Glenview
Room
Room
Level
Length
Width
Area
침실
Second
13.16
11.84
155.82
13'2'' x 11'10''
Primary Bedroom
Second
13.16
14.76
194.23
13'2'' x 14'9''
Full bathroom
Second
7.68
5.91
45.34
7'8'' x 5'11''
작은 홀
Second
11.84
13.16
155.82
11'10'' x 13'2''
저장고
메인
NaN
Measurements not available
세탁소
메인
NaN
Measurements not available
2pc Bathroom
메인
6.50
2.49
16.20
6'6'' x 2'6''
거실
메인
15.42
13.25
204.39
15'5'' x 13'3''
주방
메인
9.51
13.25
126.11
9'6'' x 13'3''

