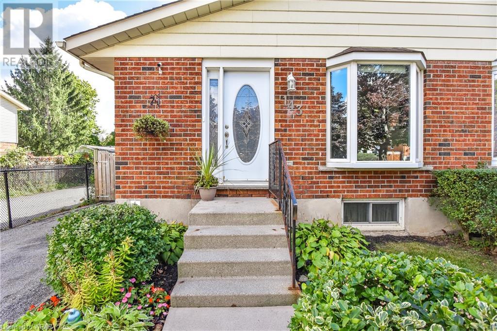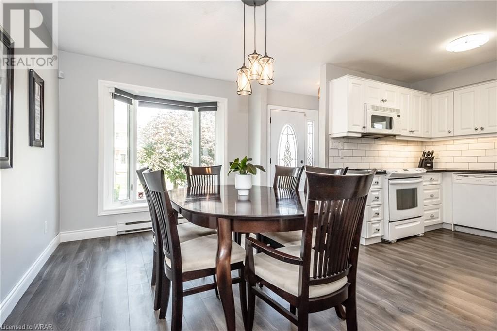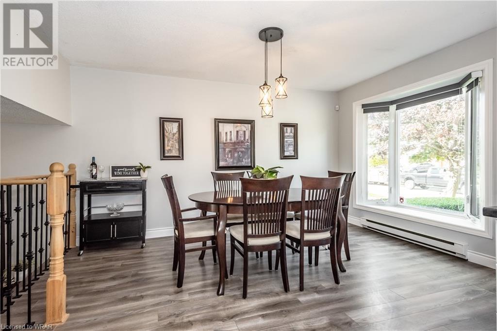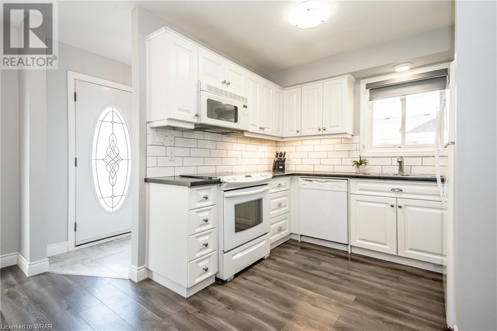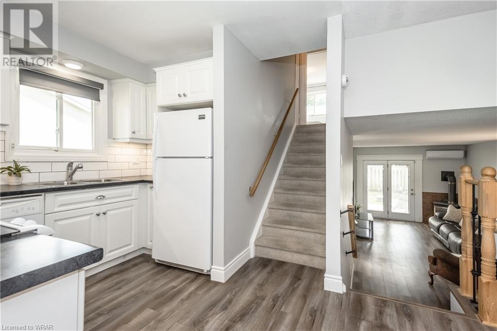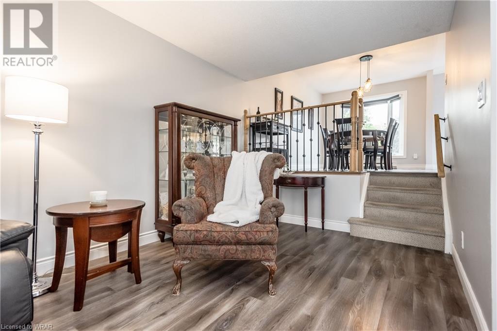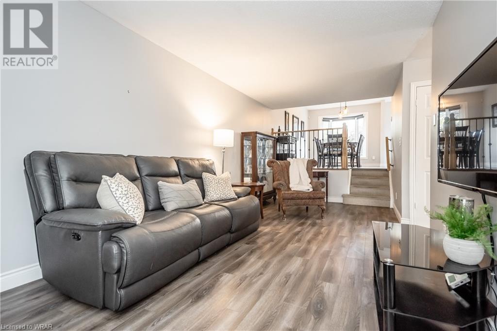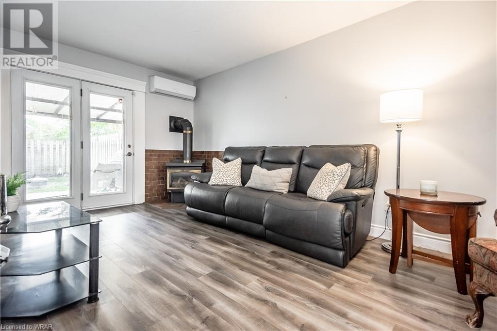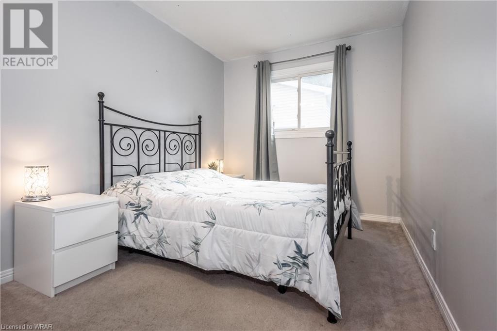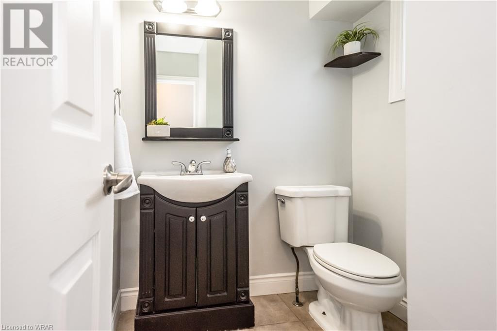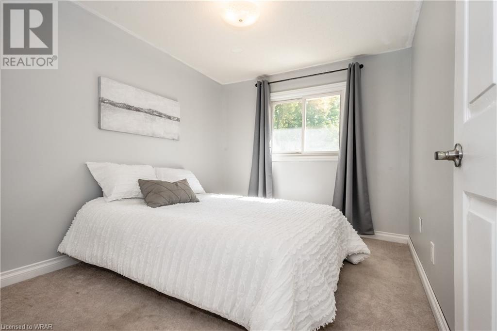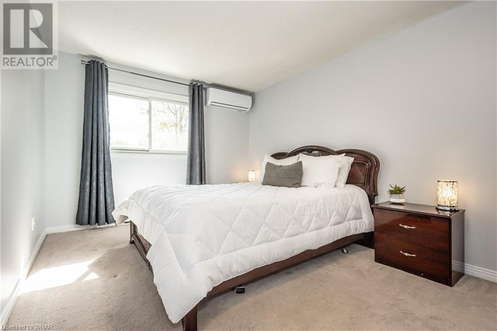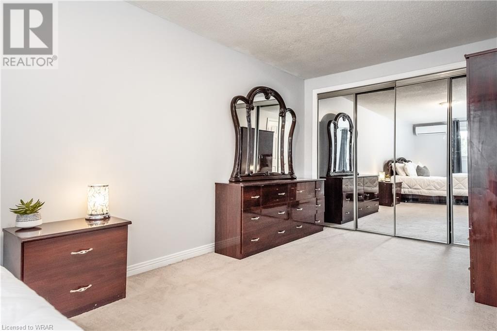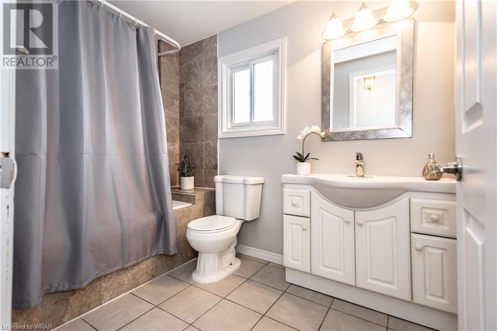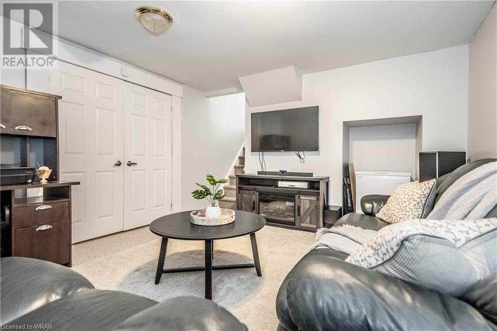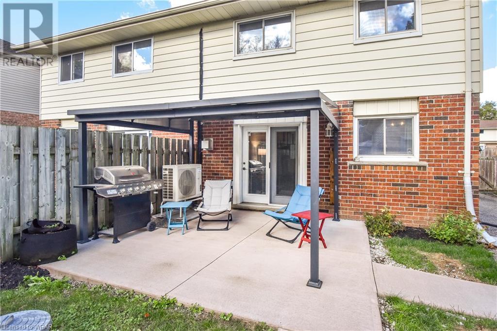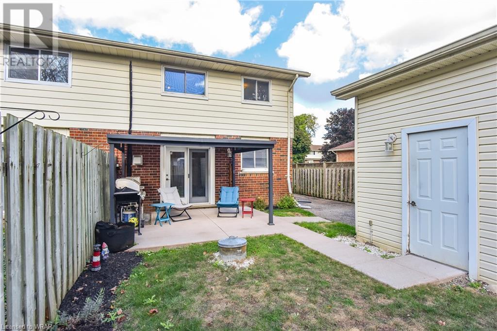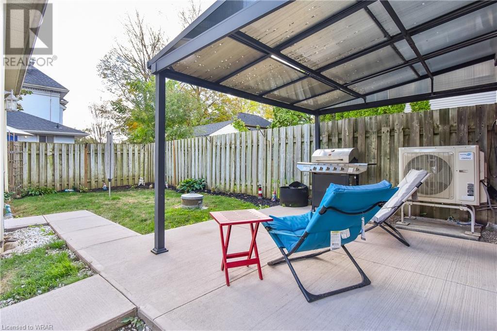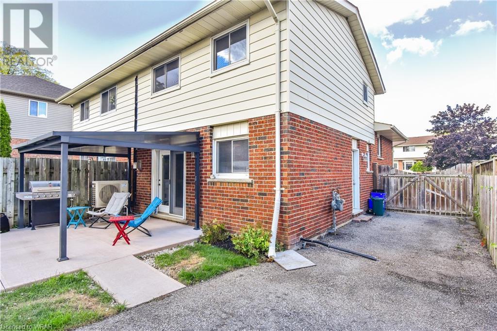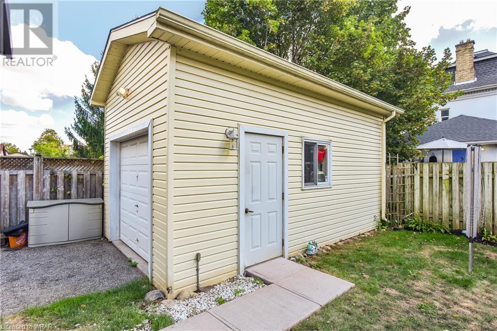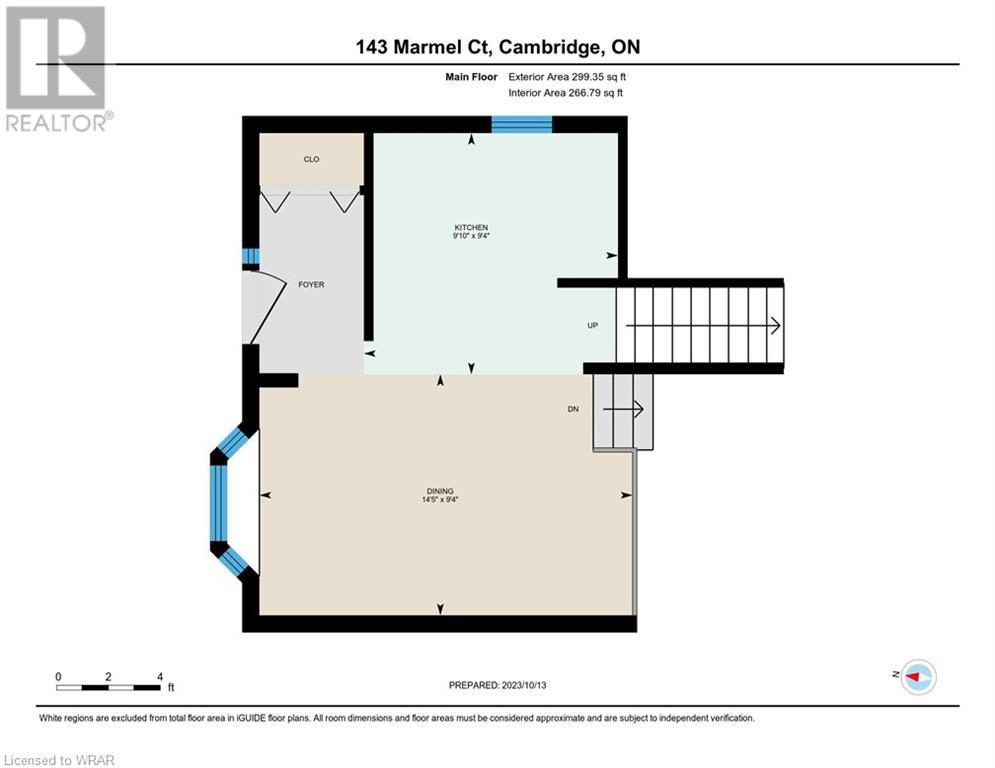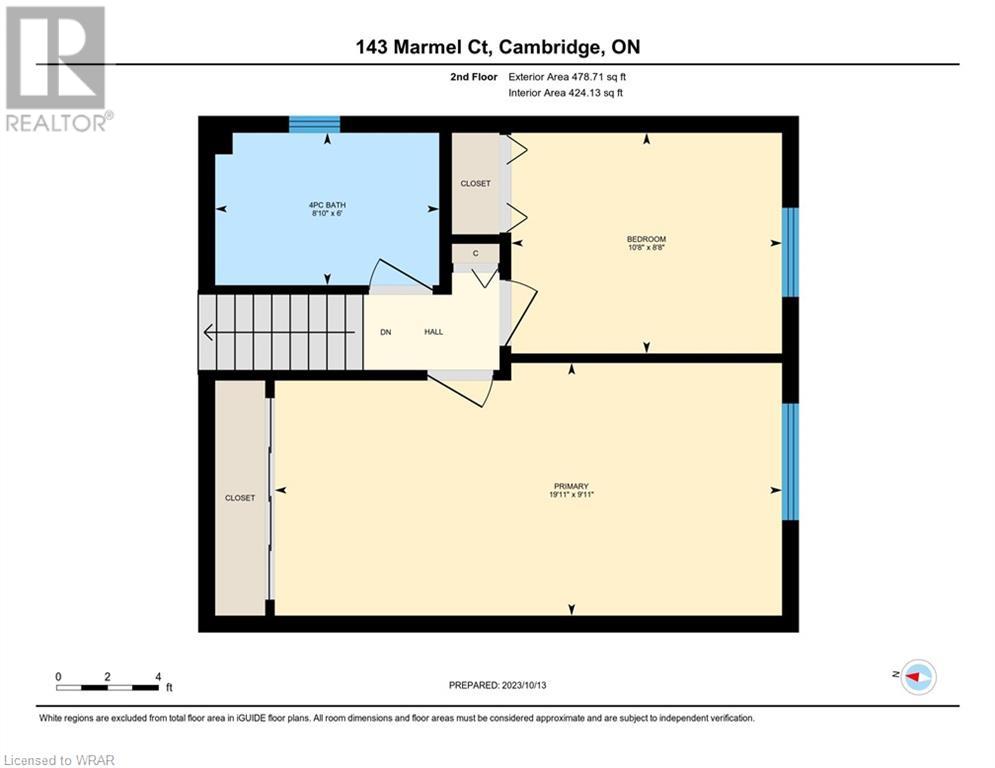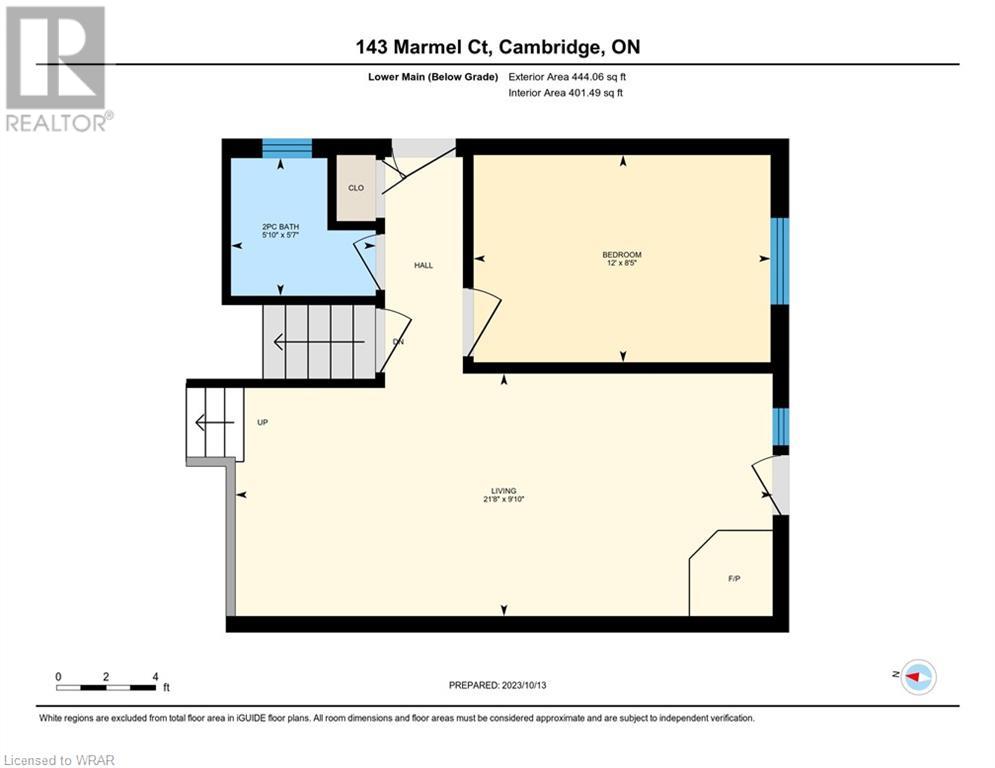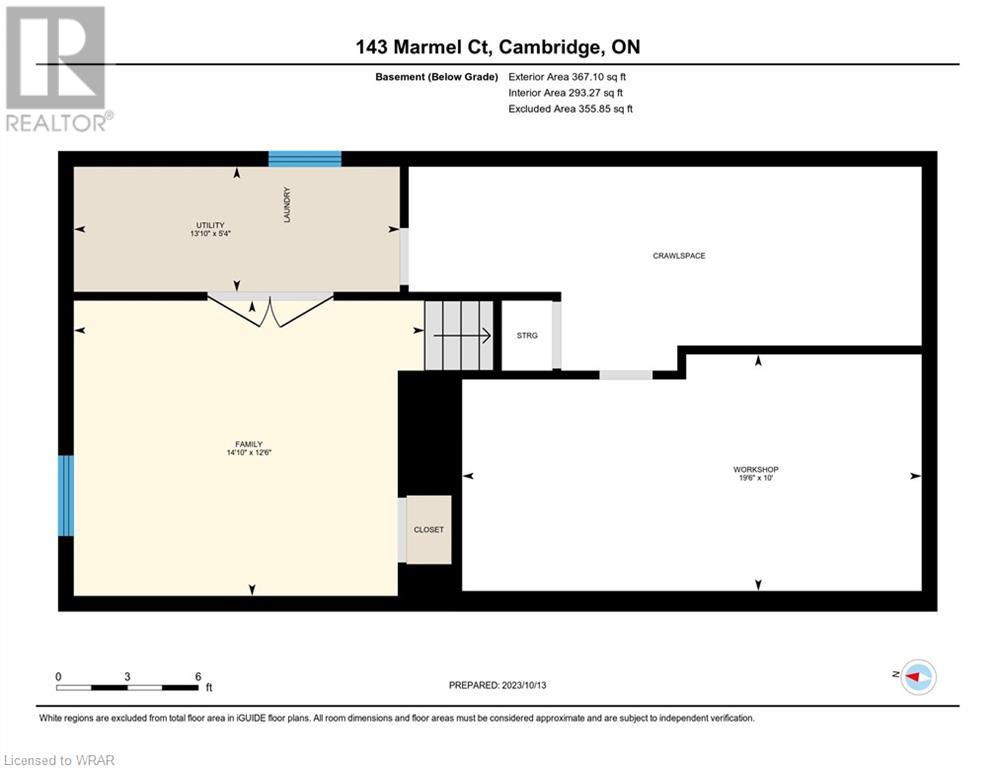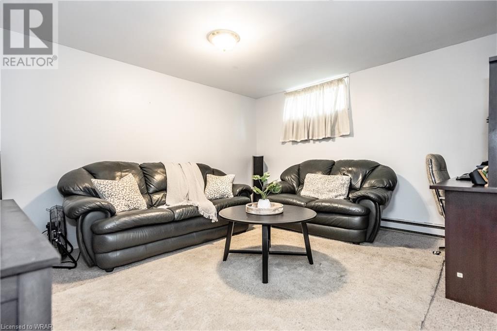- Ontario
- Cambridge
143 Marmel Crt
CAD$599,900
CAD$599,900 要價
143 MARMEL CourtCambridge, Ontario, N3H5J2
退市 · 退市 ·
324| 1227 sqft
Listing information last updated on Thu Dec 07 2023 23:35:24 GMT-0500 (Eastern Standard Time)

Open Map
Log in to view more information
Go To LoginSummary
ID40499712
Status退市
產權Freehold
Brokered ByDavenport Realty Brokerage
TypeResidential House,Semi-Detached
AgeConstructed Date: 1986
Land Sizeunder 1/2 acre
Square Footage1227 sqft
RoomsBed:3,Bath:2
Virtual Tour
Detail
公寓樓
浴室數量2
臥室數量3
地上臥室數量3
家用電器Dishwasher,Dryer,Microwave,Refrigerator,Stove,Water softener,Washer,Window Coverings
地下室裝修Partially finished
地下室類型Full (Partially finished)
建築日期1986
風格Semi-detached
空調Ductless
外牆Brick
壁爐False
火警Alarm system
洗手間1
供暖類型Baseboard heaters,Heat Pump
使用面積1227.0000
類型House
供水Municipal water
土地
面積under 1/2 acre
交通Highway access
面積false
設施Place of Worship,Playground,Schools,Shopping
下水Municipal sewage system
周邊
設施Place of Worship,Playground,Schools,Shopping
社區特點School Bus
Location DescriptionFountain street to Marmel Court
Zoning DescriptionRS1
BasementPartially finished,Full(部分裝修)
FireplaceFalse
HeatingBaseboard heaters,Heat Pump
Remarks
Welcome to this charming 3-bedroom semi-detached back split nestled in a fantastic neighborhood! This property offers the perfect opportunity for first-time homebuyers to create their dream home. With a garage and parking for up to four vehicles, parking will never be an issue. Located close to all amenities, scenic walking trails, lush parks, and easy access to the highway, this home is designed for convenience and a high-quality lifestyle. Don't miss your chance to make this house your very own and become a part of this wonderful community. (id:22211)
The listing data above is provided under copyright by the Canada Real Estate Association.
The listing data is deemed reliable but is not guaranteed accurate by Canada Real Estate Association nor RealMaster.
MLS®, REALTOR® & associated logos are trademarks of The Canadian Real Estate Association.
Location
Province:
Ontario
City:
Cambridge
Community:
Preston North
Room
Room
Level
Length
Width
Area
4pc Bathroom
Second
8.66
10.66
92.35
8'8'' x 10'8''
臥室
Second
8.66
10.66
92.35
8'8'' x 10'8''
主臥
Second
9.91
19.91
197.32
9'11'' x 19'11''
Workshop
地下室
19.49
10.01
195.01
19'6'' x 10'0''
水電氣
地下室
13.85
5.35
74.04
13'10'' x 5'4''
家庭
地下室
14.83
12.50
185.37
14'10'' x 12'6''
2pc Bathroom
Lower
5.84
5.58
32.57
5'10'' x 5'7''
客廳
Lower
21.65
9.68
209.57
21'8'' x 9'8''
臥室
主
12.01
8.43
101.25
12'0'' x 8'5''
廚房
主
9.32
9.84
91.71
9'4'' x 9'10''
餐廳
主
9.32
14.40
134.20
9'4'' x 14'5''


