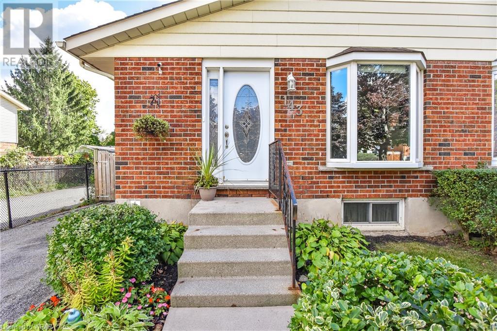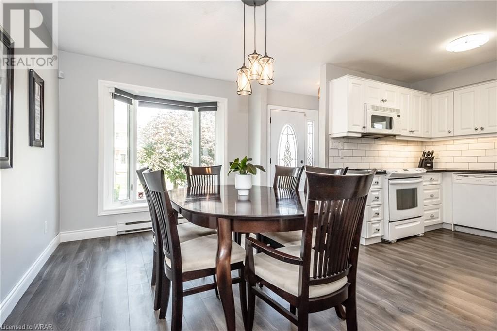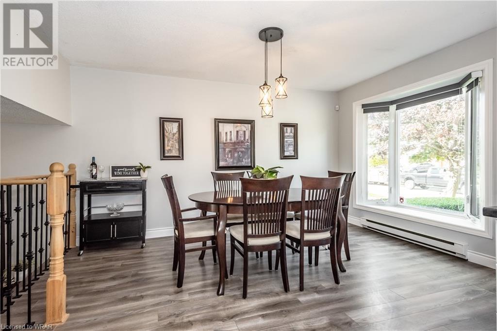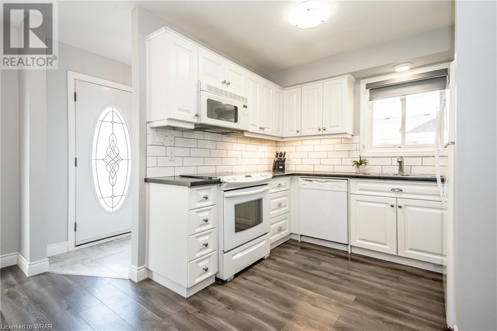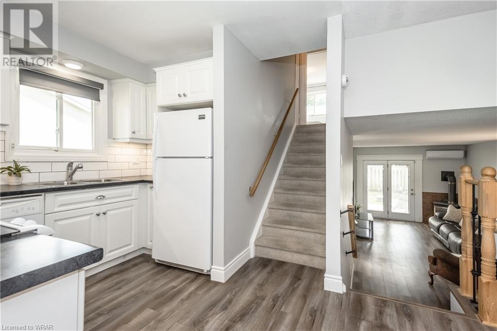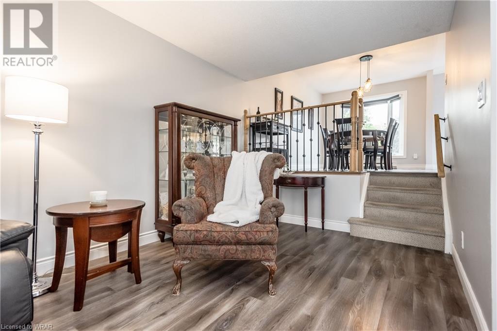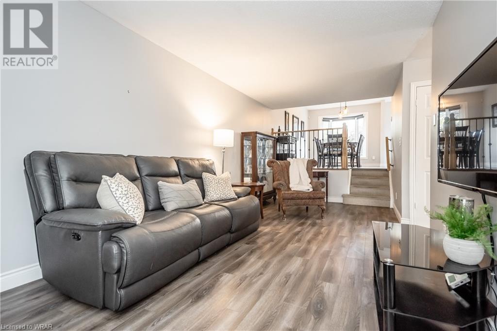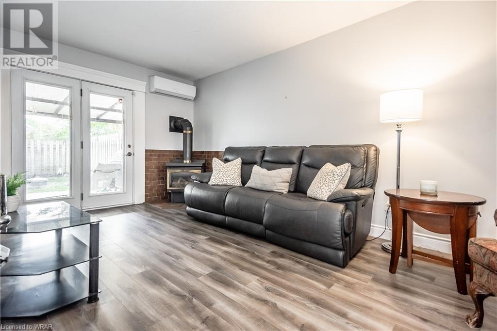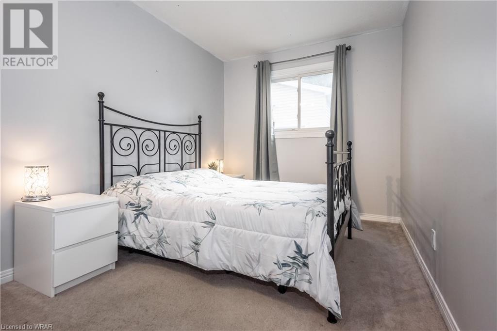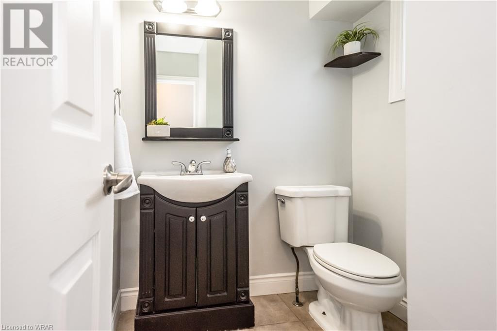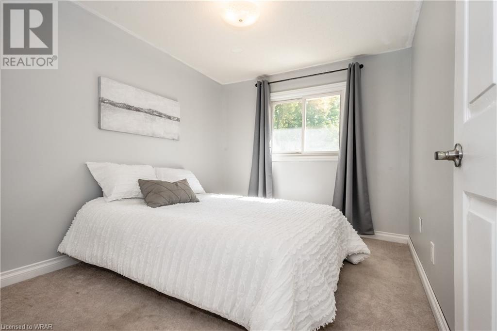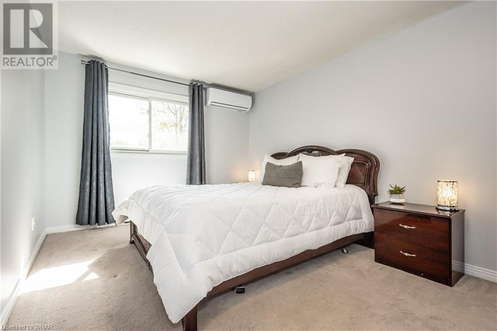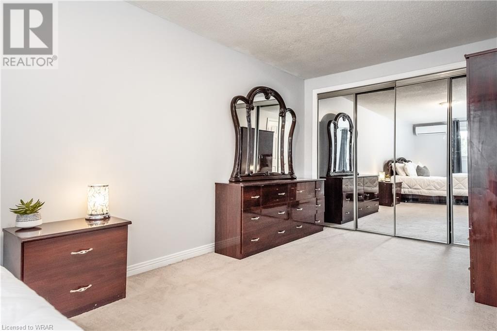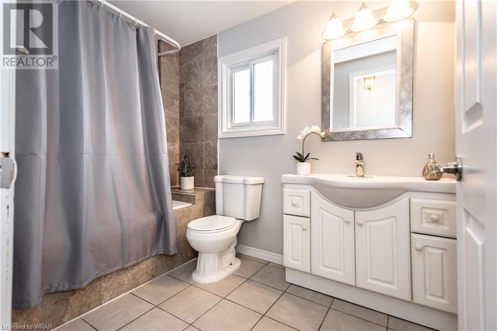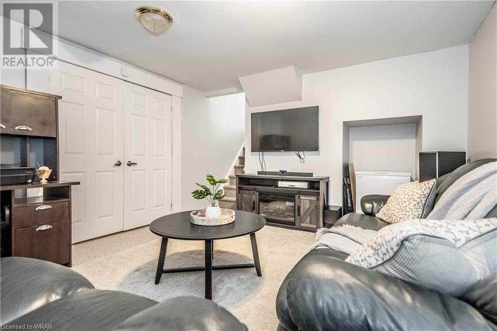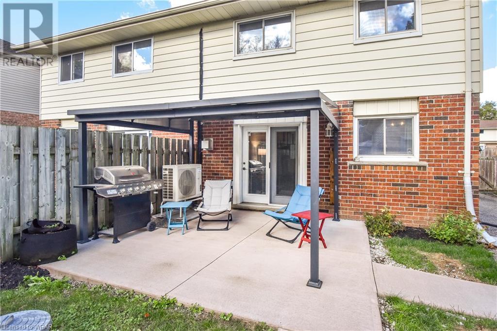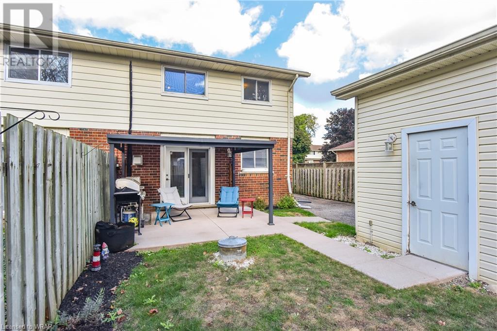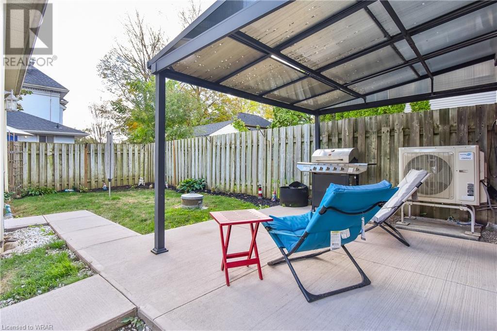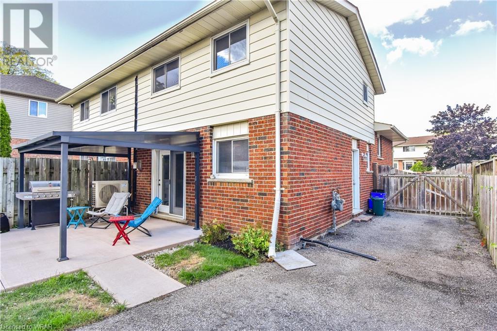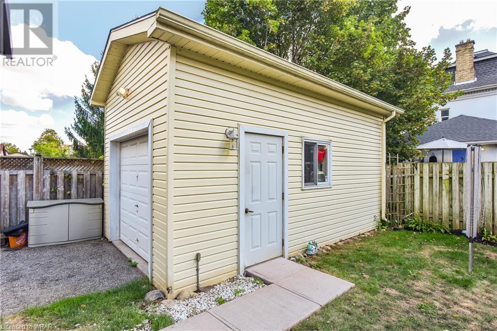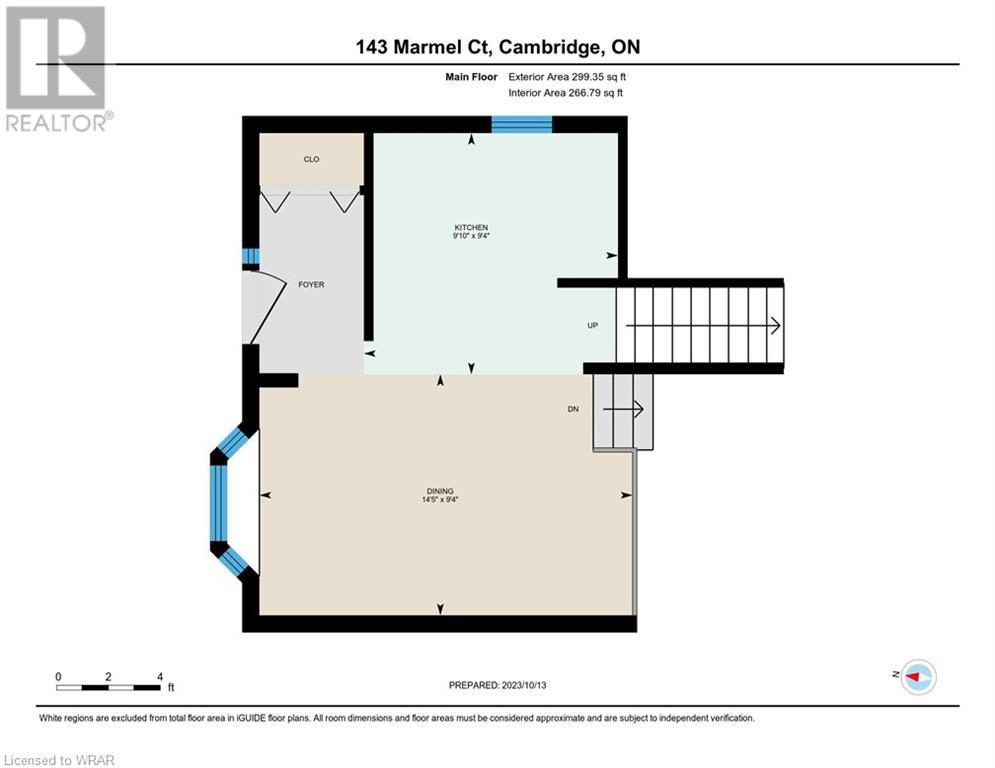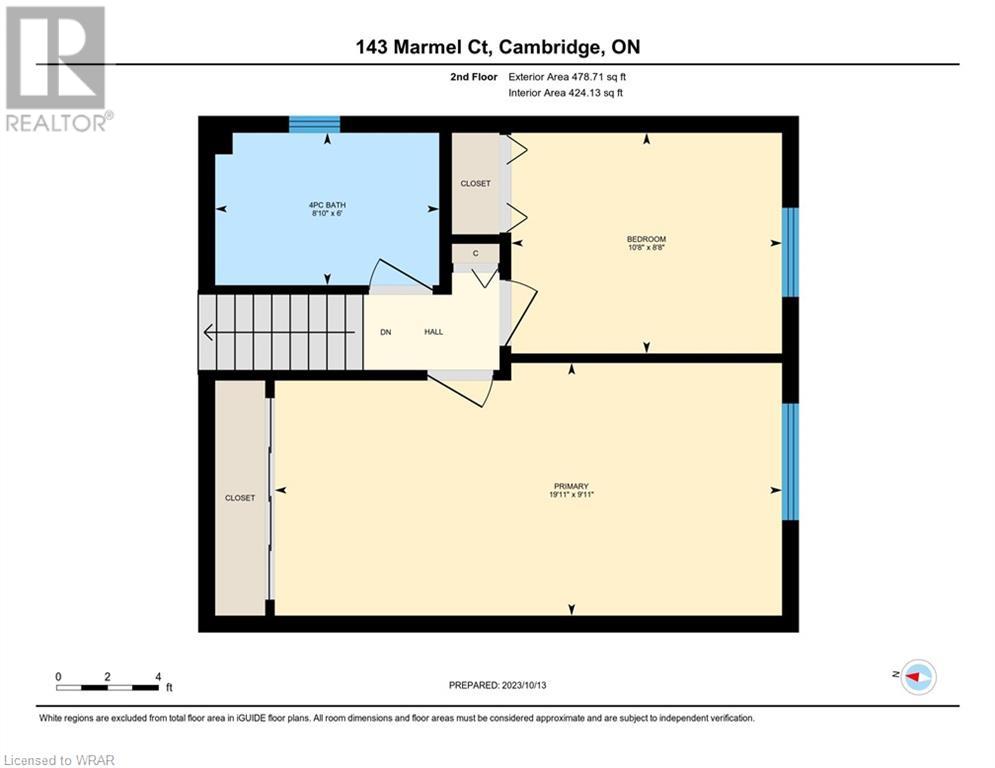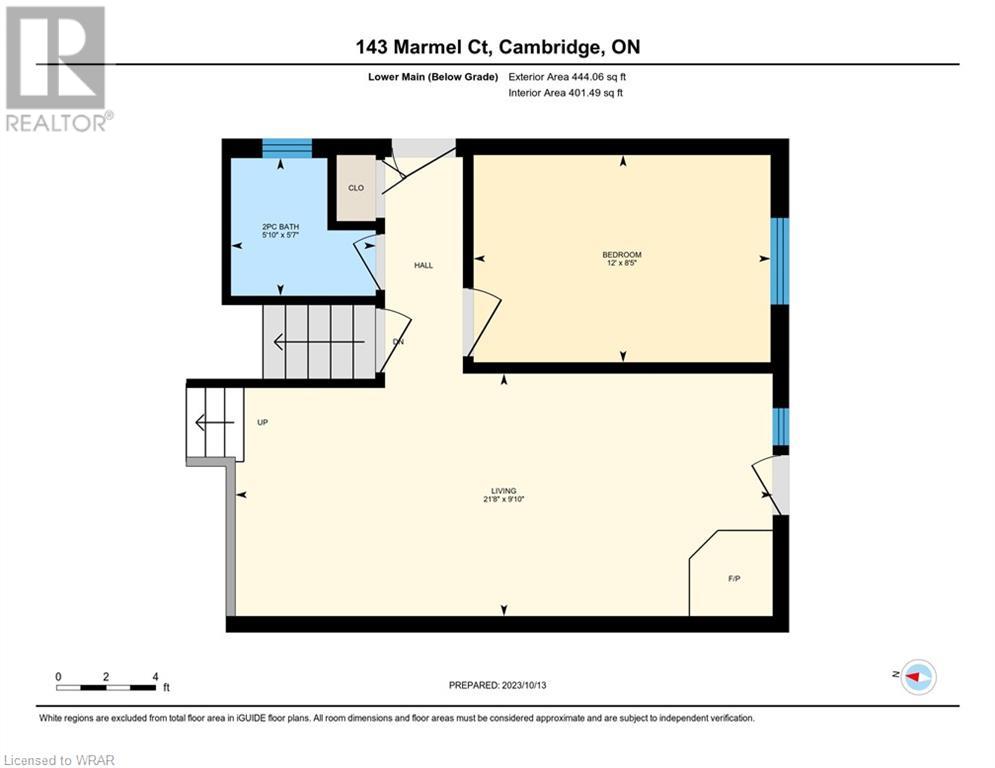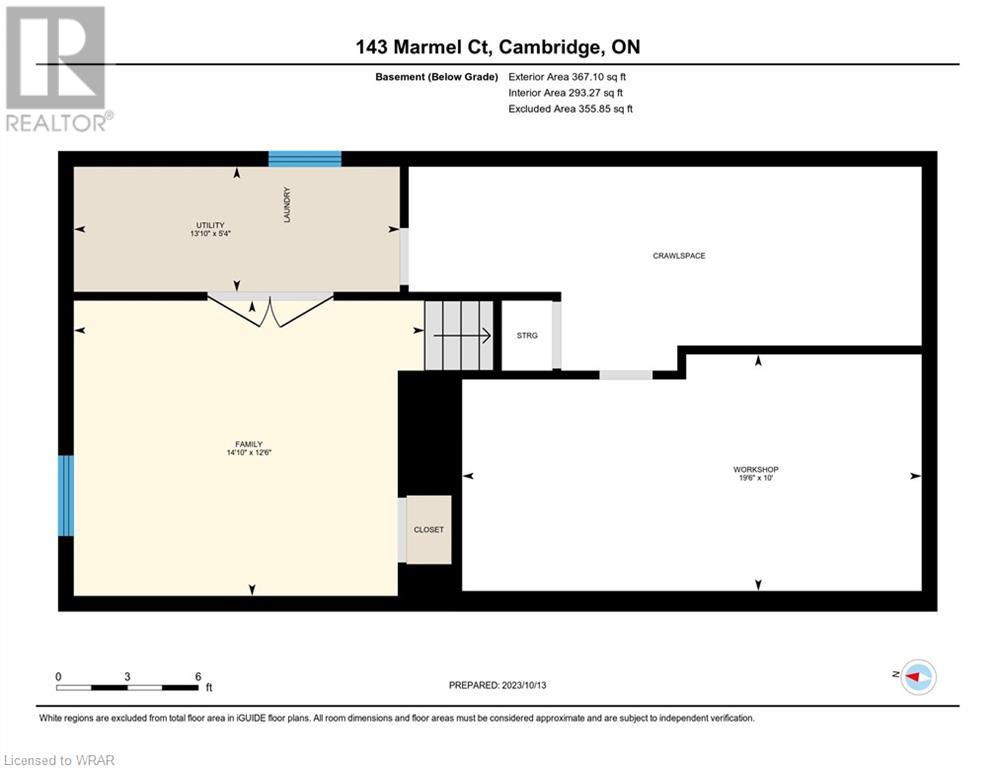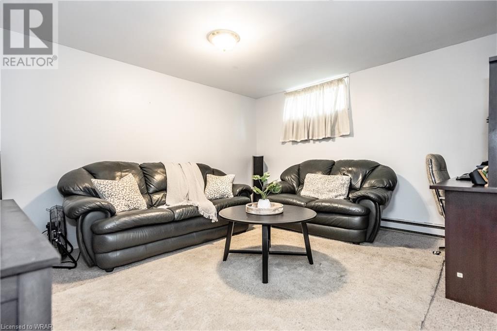- Ontario
- Cambridge
143 Marmel Crt
CAD$599,900
CAD$599,900 Asking price
143 MARMEL CourtCambridge, Ontario, N3H5J2
Delisted · Delisted ·
324| 1227 sqft
Listing information last updated on Thu Dec 07 2023 23:35:24 GMT-0500 (Eastern Standard Time)

Open Map
Log in to view more information
Go To LoginSummary
ID40499712
StatusDelisted
Ownership TypeFreehold
Brokered ByDavenport Realty Brokerage
TypeResidential House,Semi-Detached
AgeConstructed Date: 1986
Land Sizeunder 1/2 acre
Square Footage1227 sqft
RoomsBed:3,Bath:2
Virtual Tour
Detail
Building
Bathroom Total2
Bedrooms Total3
Bedrooms Above Ground3
AppliancesDishwasher,Dryer,Microwave,Refrigerator,Stove,Water softener,Washer,Window Coverings
Basement DevelopmentPartially finished
Basement TypeFull (Partially finished)
Constructed Date1986
Construction Style AttachmentSemi-detached
Cooling TypeDuctless
Exterior FinishBrick
Fireplace PresentFalse
Fire ProtectionAlarm system
Half Bath Total1
Heating TypeBaseboard heaters,Heat Pump
Size Interior1227.0000
TypeHouse
Utility WaterMunicipal water
Land
Size Total Textunder 1/2 acre
Access TypeHighway access
Acreagefalse
AmenitiesPlace of Worship,Playground,Schools,Shopping
SewerMunicipal sewage system
Surrounding
Ammenities Near ByPlace of Worship,Playground,Schools,Shopping
Community FeaturesSchool Bus
Location DescriptionFountain street to Marmel Court
Zoning DescriptionRS1
BasementPartially finished,Full (Partially finished)
FireplaceFalse
HeatingBaseboard heaters,Heat Pump
Remarks
Welcome to this charming 3-bedroom semi-detached back split nestled in a fantastic neighborhood! This property offers the perfect opportunity for first-time homebuyers to create their dream home. With a garage and parking for up to four vehicles, parking will never be an issue. Located close to all amenities, scenic walking trails, lush parks, and easy access to the highway, this home is designed for convenience and a high-quality lifestyle. Don't miss your chance to make this house your very own and become a part of this wonderful community. (id:22211)
The listing data above is provided under copyright by the Canada Real Estate Association.
The listing data is deemed reliable but is not guaranteed accurate by Canada Real Estate Association nor RealMaster.
MLS®, REALTOR® & associated logos are trademarks of The Canadian Real Estate Association.
Location
Province:
Ontario
City:
Cambridge
Community:
Preston North
Room
Room
Level
Length
Width
Area
4pc Bathroom
Second
8.66
10.66
92.35
8'8'' x 10'8''
Bedroom
Second
8.66
10.66
92.35
8'8'' x 10'8''
Primary Bedroom
Second
9.91
19.91
197.32
9'11'' x 19'11''
Workshop
Bsmt
19.49
10.01
195.01
19'6'' x 10'0''
Utility
Bsmt
13.85
5.35
74.04
13'10'' x 5'4''
Family
Bsmt
14.83
12.50
185.37
14'10'' x 12'6''
2pc Bathroom
Lower
5.84
5.58
32.57
5'10'' x 5'7''
Living
Lower
21.65
9.68
209.57
21'8'' x 9'8''
Bedroom
Main
12.01
8.43
101.25
12'0'' x 8'5''
Kitchen
Main
9.32
9.84
91.71
9'4'' x 9'10''
Dining
Main
9.32
14.40
134.20
9'4'' x 14'5''


