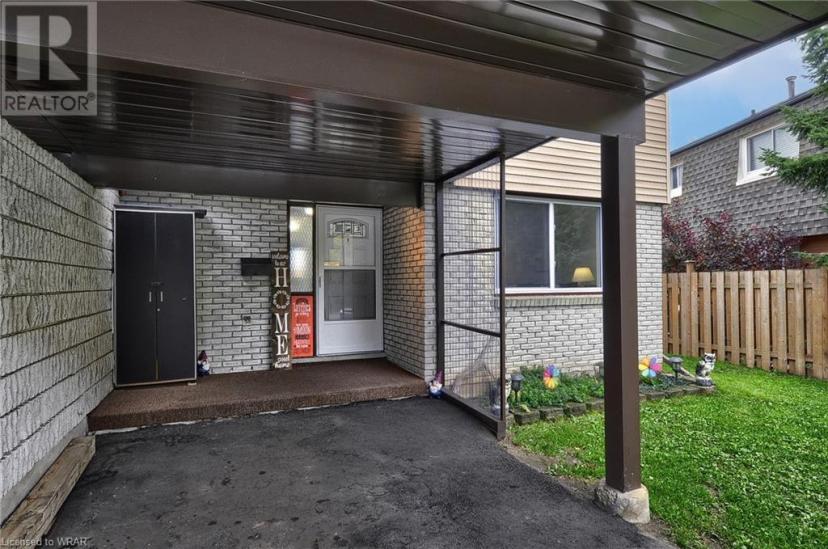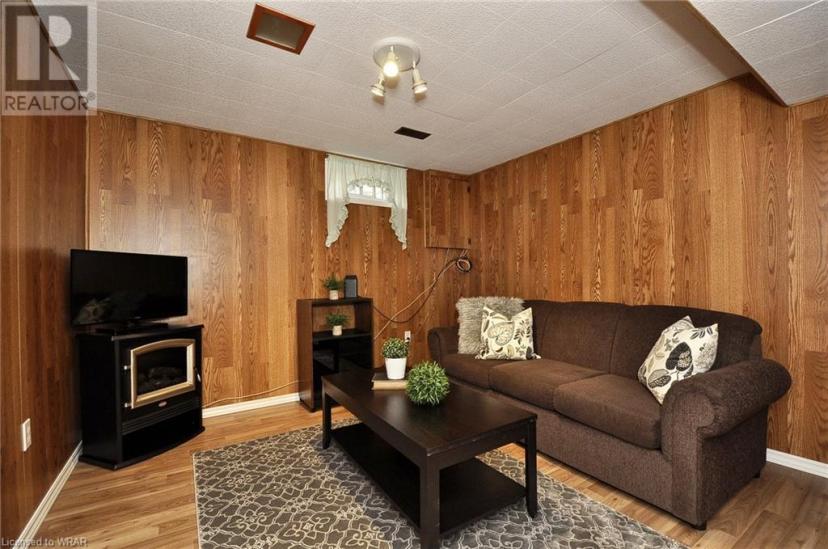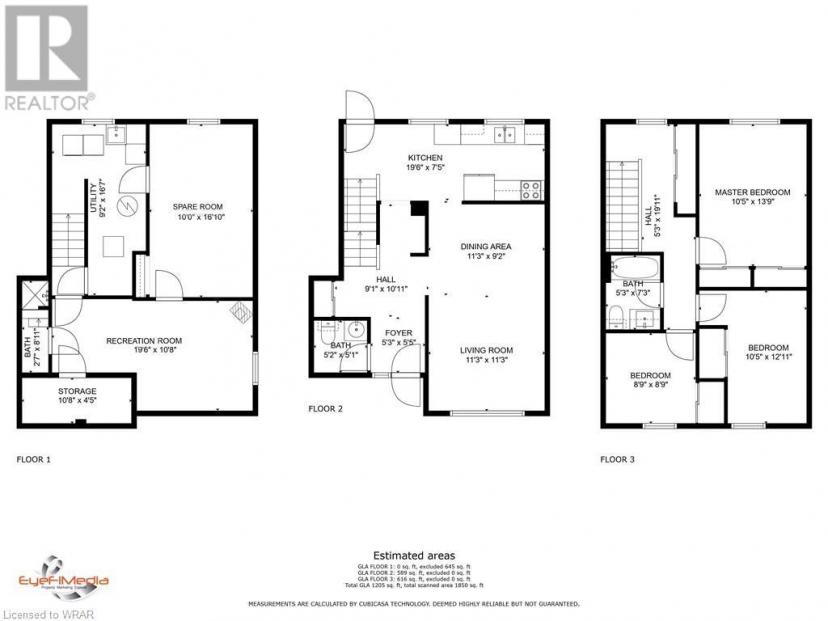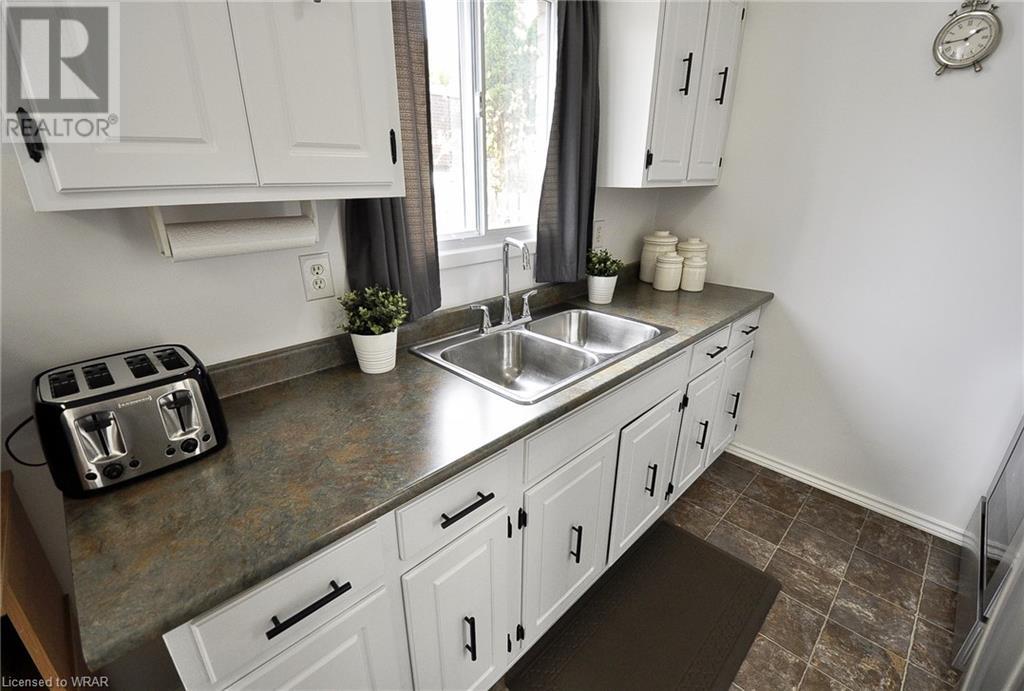- Ontario
- Cambridge
14 Tamarack Crt
CAD$620,000
CAD$620,000 要價
14 Tamarack CrtCambridge, Ontario, N3C3A8
退市
325| 1229 sqft
Listing information last updated on January 6th, 2024 at 1:12pm UTC.

Open Map
Log in to view more information
Go To LoginSummary
ID40501374
Status退市
產權Freehold
Brokered ByRE/MAX REAL ESTATE CENTRE INC., BROKERAGE
TypeResidential House
Age
Land Sizeunder 1/2 acre
Square Footage1229 sqft
RoomsBed:3,Bath:2
Virtual Tour
Detail
公寓樓
浴室數量2
臥室數量3
地上臥室數量3
家用電器Refrigerator,Stove,Water softener
Architectural Style2 Level
地下室裝修Finished
地下室類型Full (Finished)
風格Link
空調Central air conditioning
外牆Brick,Vinyl siding
壁爐False
地基Poured Concrete
洗手間1
供暖方式Natural gas
供暖類型Forced air
使用面積1229.0000
樓層2
類型House
供水Municipal water
土地
面積under 1/2 acre
交通Highway access,Highway Nearby
面積false
設施Golf Nearby,Park,Public Transit,Schools
圍牆類型Fence
下水Municipal sewage system
周邊
設施Golf Nearby,Park,Public Transit,Schools
Location DescriptionRamsay Ave to Juniper St to Tamarack Crt.
Zoning DescriptionRS1
其他
特點Cul-de-sac,Paved driveway
Basement已裝修,Full(已裝修)
FireplaceFalse
HeatingForced air
Remarks
Attention!! First time buyers, Investors or looking to Downsize then this is a Great home located on a Court in a desirable Hespeler neighbourhood. Close to amenities and 401 access. This turnkey home features a freshly painted large living & Dining room Combo with nice laminate floors, bright Kitchen with walkout to back yard, three bedrooms with double closets in the primary bedroom, 2+ bathrooms and finished basement with Recreation, spare, Laundry/ utility, shower, cold rooms. There is plenty of parking for 4-5 cars. This home has been well maintained and cared for. Notables: updated bathroom, New roof 2023, Furnace 2020, 2 levels recently painted, newer front & rear doors and front window, newer fence. An excellent opportunity to buy this home at a fair market price. Book your viewing today!! (id:22211)
The listing data above is provided under copyright by the Canada Real Estate Association.
The listing data is deemed reliable but is not guaranteed accurate by Canada Real Estate Association nor RealMaster.
MLS®, REALTOR® & associated logos are trademarks of The Canadian Real Estate Association.
Location
Province:
Ontario
City:
Cambridge
Community:
Hillcrest/Forbes Park
Room
Room
Level
Length
Width
Area
臥室
Second
8.76
8.76
76.73
8'9'' x 8'9''
4pc Bathroom
Second
NaN
Measurements not available
主臥
Second
13.75
10.40
142.97
13'9'' x 10'5''
辦公室
地下室
16.83
10.01
168.42
16'10'' x 10'0''
娛樂
地下室
19.49
10.66
207.80
19'6'' x 10'8''
臥室
主
12.93
10.40
134.44
12'11'' x 10'5''
廚房
主
19.49
10.66
207.80
19'6'' x 10'8''
2pc Bathroom
主
NaN
Measurements not available
餐廳
主
11.25
9.15
103.01
11'3'' x 9'2''
客廳
主
11.25
11.25
126.64
11'3'' x 11'3''










































































