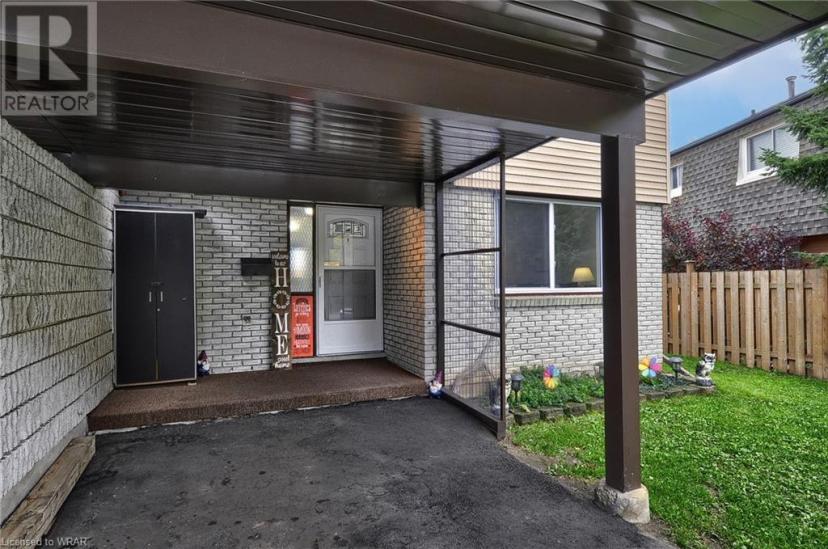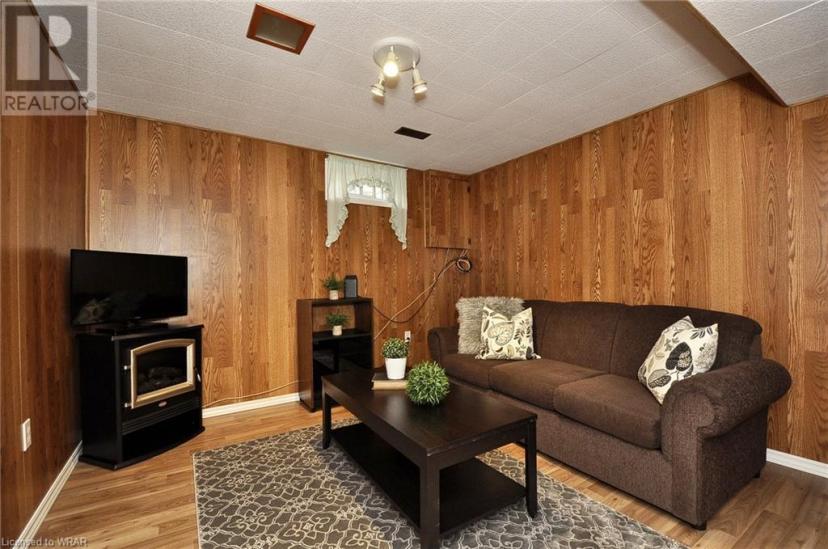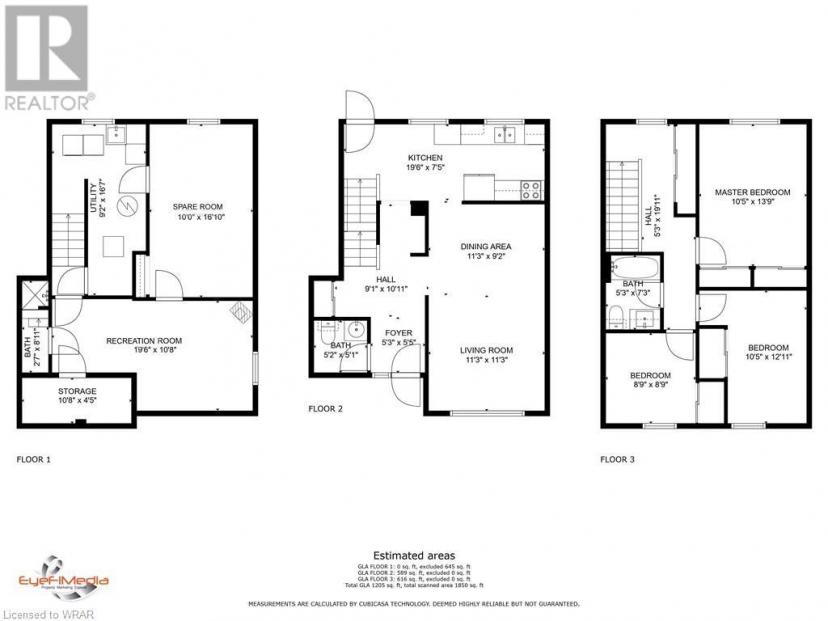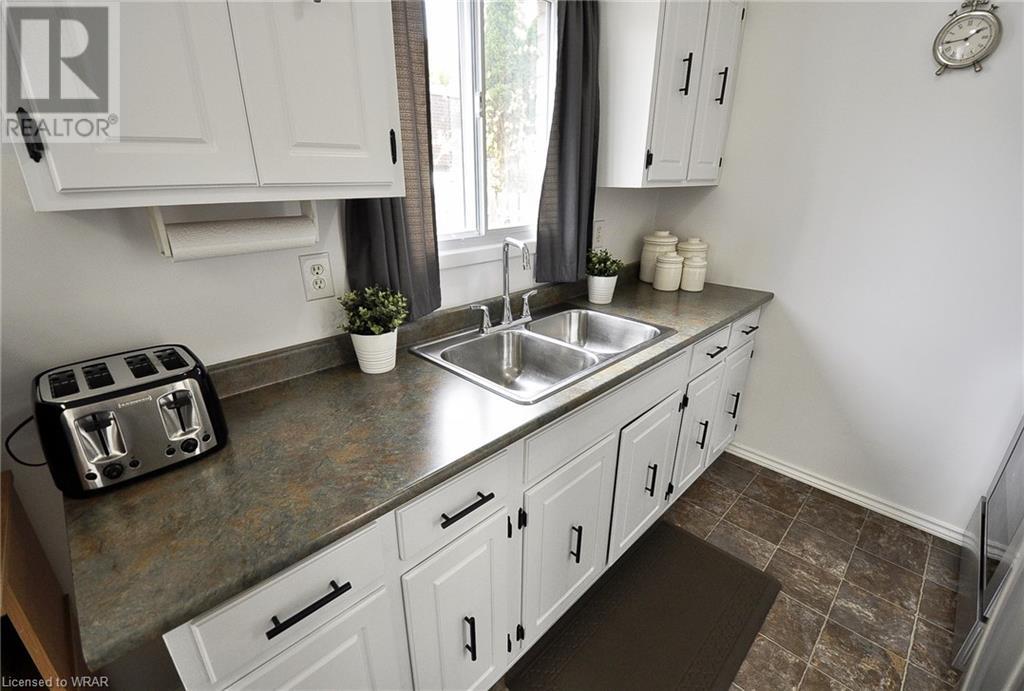- Ontario
- Cambridge
14 Tamarack Crt
CAD$620,000
CAD$620,000 Asking price
14 Tamarack CrtCambridge, Ontario, N3C3A8
Delisted
325| 1229 sqft
Listing information last updated on January 6th, 2024 at 1:12pm UTC.

Open Map
Log in to view more information
Go To LoginSummary
ID40501374
StatusDelisted
Ownership TypeFreehold
Brokered ByRE/MAX REAL ESTATE CENTRE INC., BROKERAGE
TypeResidential House
Age
Land Sizeunder 1/2 acre
Square Footage1229 sqft
RoomsBed:3,Bath:2
Virtual Tour
Detail
Building
Bathroom Total2
Bedrooms Total3
Bedrooms Above Ground3
AppliancesRefrigerator,Stove,Water softener
Architectural Style2 Level
Basement DevelopmentFinished
Basement TypeFull (Finished)
Construction Style AttachmentLink
Cooling TypeCentral air conditioning
Exterior FinishBrick,Vinyl siding
Fireplace PresentFalse
Foundation TypePoured Concrete
Half Bath Total1
Heating FuelNatural gas
Heating TypeForced air
Size Interior1229.0000
Stories Total2
TypeHouse
Utility WaterMunicipal water
Land
Size Total Textunder 1/2 acre
Access TypeHighway access,Highway Nearby
Acreagefalse
AmenitiesGolf Nearby,Park,Public Transit,Schools
Fence TypeFence
SewerMunicipal sewage system
Surrounding
Ammenities Near ByGolf Nearby,Park,Public Transit,Schools
Location DescriptionRamsay Ave to Juniper St to Tamarack Crt.
Zoning DescriptionRS1
Other
FeaturesCul-de-sac,Paved driveway
BasementFinished,Full (Finished)
FireplaceFalse
HeatingForced air
Remarks
Attention!! First time buyers, Investors or looking to Downsize then this is a Great home located on a Court in a desirable Hespeler neighbourhood. Close to amenities and 401 access. This turnkey home features a freshly painted large living & Dining room Combo with nice laminate floors, bright Kitchen with walkout to back yard, three bedrooms with double closets in the primary bedroom, 2+ bathrooms and finished basement with Recreation, spare, Laundry/ utility, shower, cold rooms. There is plenty of parking for 4-5 cars. This home has been well maintained and cared for. Notables: updated bathroom, New roof 2023, Furnace 2020, 2 levels recently painted, newer front & rear doors and front window, newer fence. An excellent opportunity to buy this home at a fair market price. Book your viewing today!! (id:22211)
The listing data above is provided under copyright by the Canada Real Estate Association.
The listing data is deemed reliable but is not guaranteed accurate by Canada Real Estate Association nor RealMaster.
MLS®, REALTOR® & associated logos are trademarks of The Canadian Real Estate Association.
Location
Province:
Ontario
City:
Cambridge
Community:
Hillcrest/Forbes Park
Room
Room
Level
Length
Width
Area
Bedroom
Second
8.76
8.76
76.73
8'9'' x 8'9''
4pc Bathroom
Second
NaN
Measurements not available
Primary Bedroom
Second
13.75
10.40
142.97
13'9'' x 10'5''
Office
Bsmt
16.83
10.01
168.42
16'10'' x 10'0''
Recreation
Bsmt
19.49
10.66
207.80
19'6'' x 10'8''
Bedroom
Main
12.93
10.40
134.44
12'11'' x 10'5''
Kitchen
Main
19.49
10.66
207.80
19'6'' x 10'8''
2pc Bathroom
Main
NaN
Measurements not available
Dining
Main
11.25
9.15
103.01
11'3'' x 9'2''
Living
Main
11.25
11.25
126.64
11'3'' x 11'3''










































































