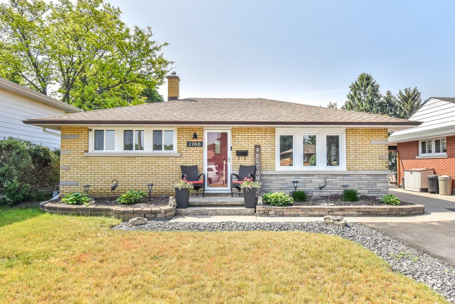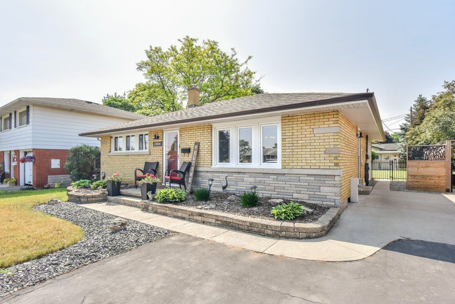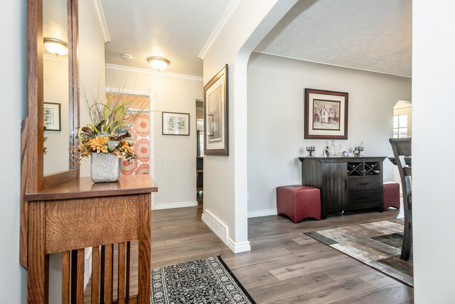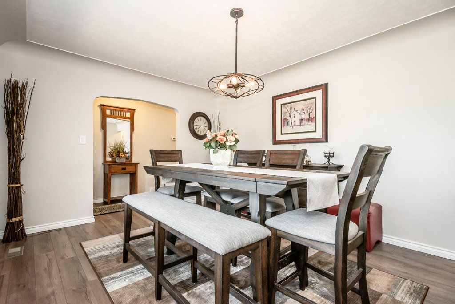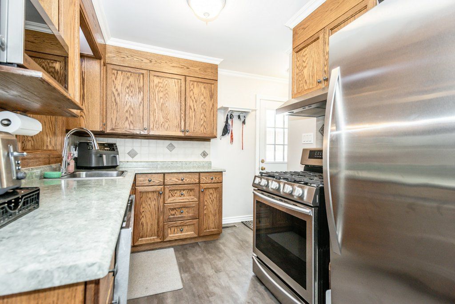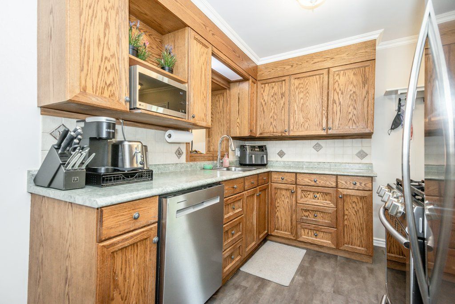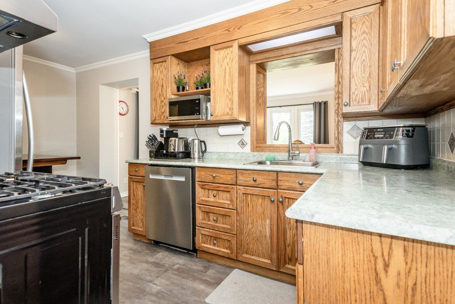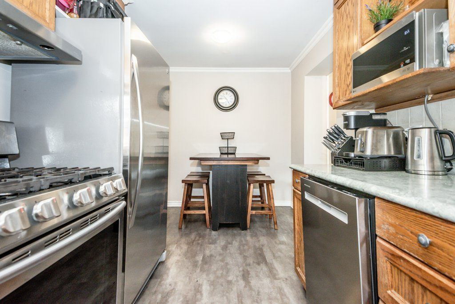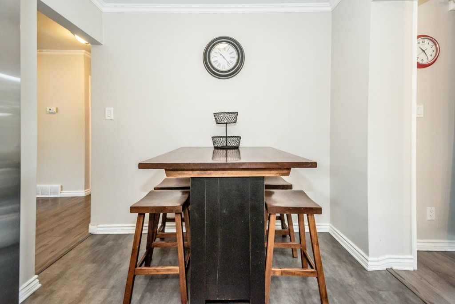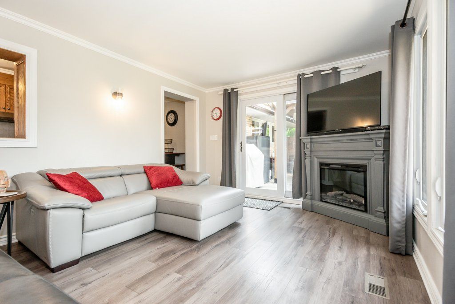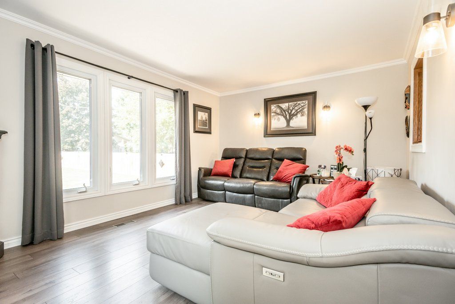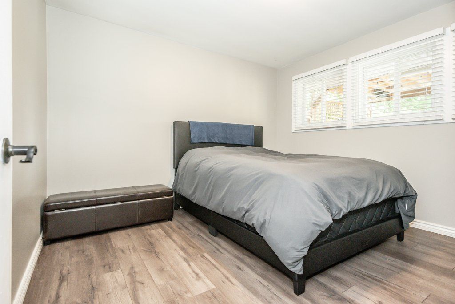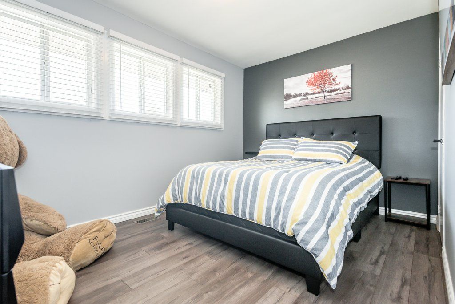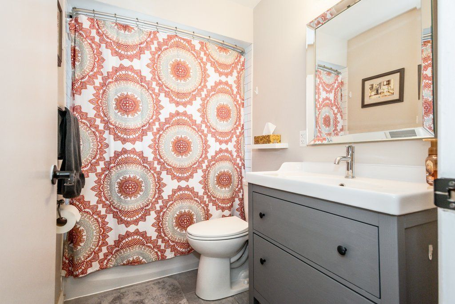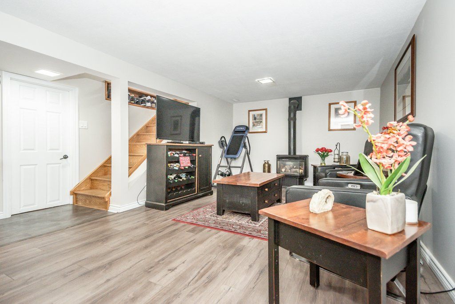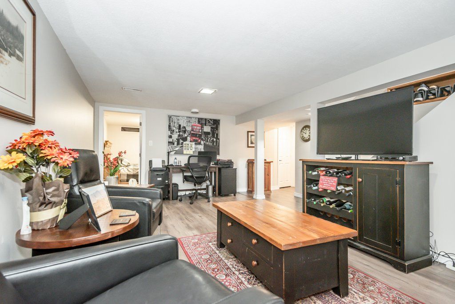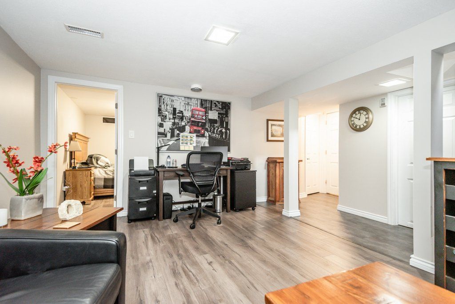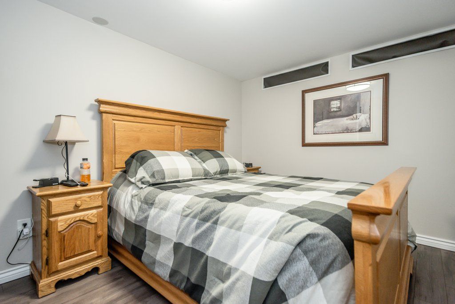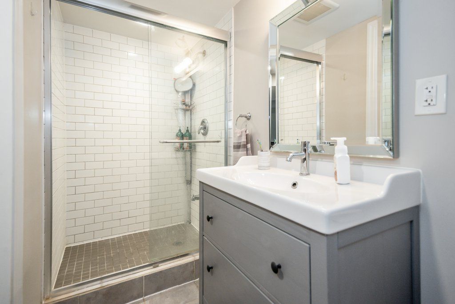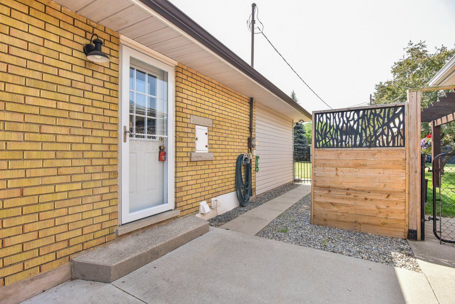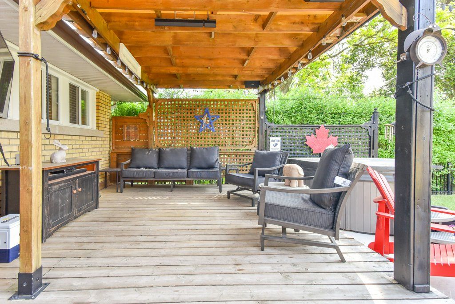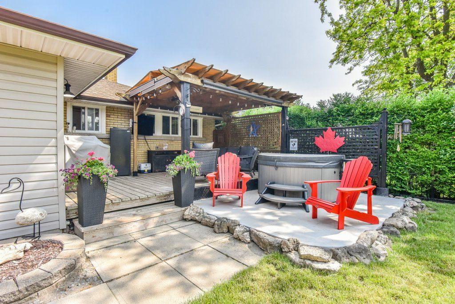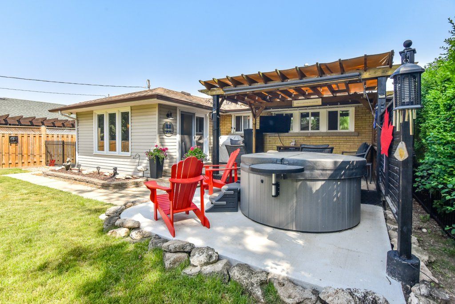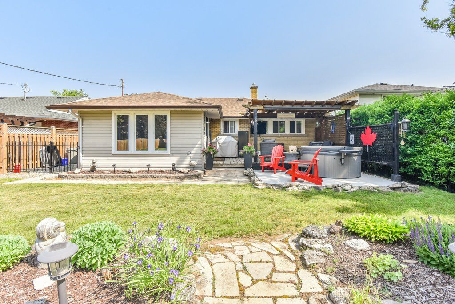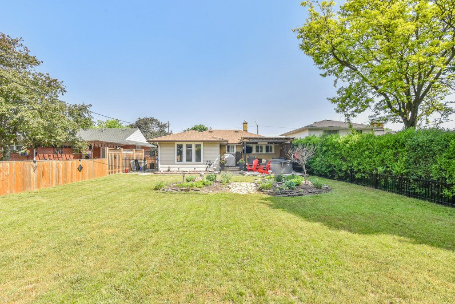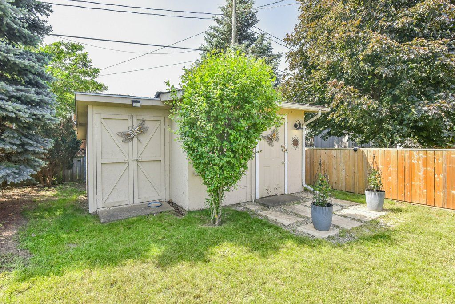- Ontario
- Cambridge
1166 Clare Ave
CAD$750,000
CAD$750,000 要價
1166 Clare AvenueCambridge, Ontario, N3H2E1
退市 · 終止 ·
2+123(0+3)| 700-1100 sqft
Listing information last updated on Thu Jun 15 2023 21:55:22 GMT-0400 (Eastern Daylight Time)

Open Map
Log in to view more information
Go To LoginSummary
IDX6121084
Status終止
產權永久產權
PossessionFIRST WK AUG.
Brokered ByTHE AGENCY
Type民宅 平房,House,獨立屋
Age 51-99
Lot Size50 * 165 Feet
Land Size8250 ft²
RoomsBed:2+1,Kitchen:1,Bath:2
Virtual Tour
Detail
公寓樓
浴室數量2
臥室數量3
地上臥室數量2
地下臥室數量1
房齡New building
家用電器Dishwasher,Dryer,Refrigerator,Water softener,Washer,Range - Gas
Architectural StyleBungalow
地下室裝修Finished
地下室類型Full (Finished)
風格Detached
空調Central air conditioning
外牆Brick
壁爐False
地基Poured Concrete
供暖方式Natural gas
供暖類型Forced air
使用面積1084.0000
樓層1
類型House
供水Municipal water
Architectural StyleBungalow
Rooms Above Grade6
Heat SourceGas
Heat TypeForced Air
水Municipal
Laundry LevelLower Level
Sewer YNAYes
Water YNAYes
Telephone YNAAvailable
土地
面積under 1/2 acre
交通Road access
面積false
設施Park,Schools
圍牆類型Fence
下水Municipal sewage system
Lot Size Range Acres< .50
車位
Parking FeaturesPrivate Double
水電氣
Electric YNA是
周邊
設施公園,周邊學校
Location DescriptionROSE / CLARE
Zoning DescriptionR4
Other
特點Park/reserve
Den Familyroom是
Internet Entire Listing Display是
下水Sewer
BasementFull,已裝修
PoolNone
FireplaceN
A/CCentral Air
Heating壓力熱風
TVAvailable
Exposure南
Remarks
Meticulously maintained bungalow, located in a desirable South Preston neighbourhood. The main level features an inviting living room with ample natural light, dining area and well-appointed kitchen with gas stove. Two bedrooms and a four-piece bath complete the main floor. Descend to the lower level, and you'll discover a fully finished basement with rec room, a third bedroom, and three-piece bath. The basement also includes a separate laundry area and extra storage space. Step outside to the backyard oasis, where you'll find a deck and patio with enough space for a hot tub, and plenty of space for gardening, perfect for outdoor relaxation and summer barbecues. Other notable features of this property include a large driveway with space for three vehicles, as well as a well-manicured front yard that enhances the home's curb appeal. The house is conveniently located near schools, parks, shopping, and public transit, making it an ideal place to call home.
The listing data is provided under copyright by the Toronto Real Estate Board.
The listing data is deemed reliable but is not guaranteed accurate by the Toronto Real Estate Board nor RealMaster.
Location
Province:
Ontario
City:
Cambridge
Community:
Preston south
Crossroad:
ROSE / CLARE
Room
Room
Level
Length
Width
Area
客廳
主
11.32
15.16
171.57
廚房
主
7.91
15.91
125.81
餐廳
主
11.32
15.75
178.25
主臥
主
11.42
13.42
153.20
第二臥房
主
11.42
13.42
153.20
浴室
主
8.01
4.82
38.61
4 Pc Bath
Rec
地下室
10.83
20.34
220.23
第三臥房
地下室
10.60
12.40
131.42
浴室
地下室
3.90
9.51
37.15
3 Pc Bath
洗衣房
地下室
7.84
16.99
133.26
水電氣
地下室
13.91
12.66
176.17

