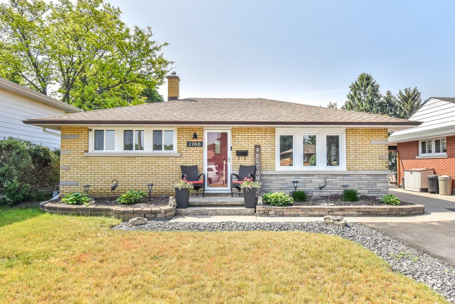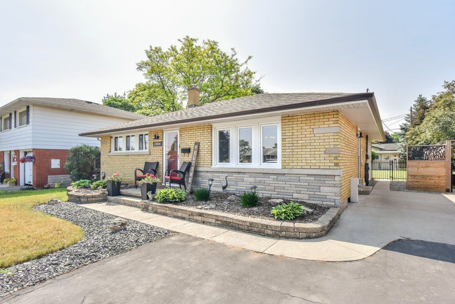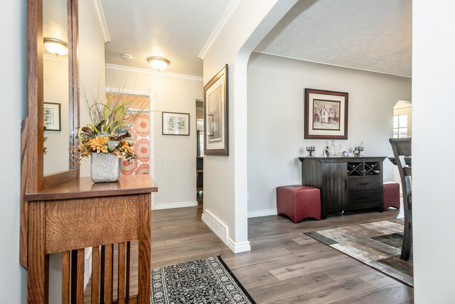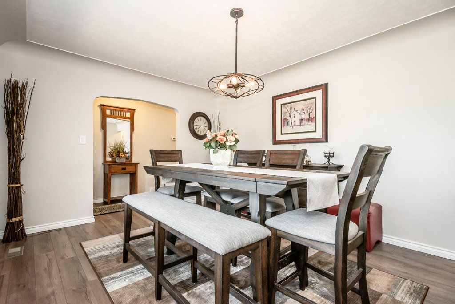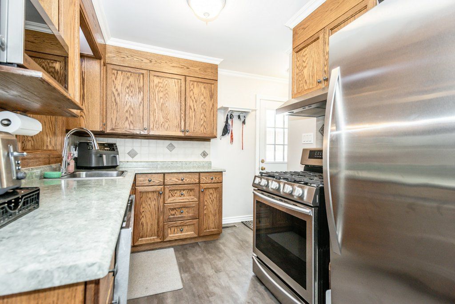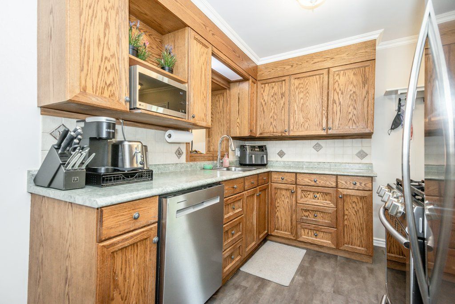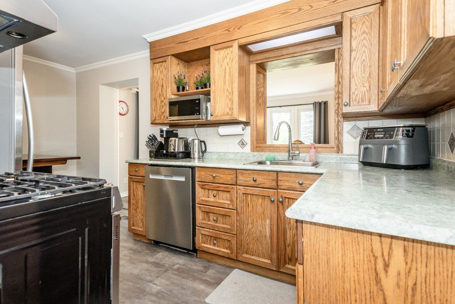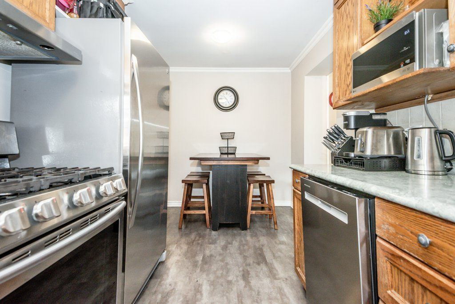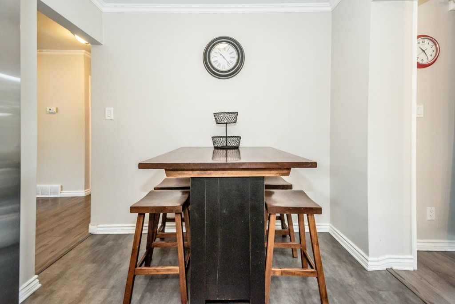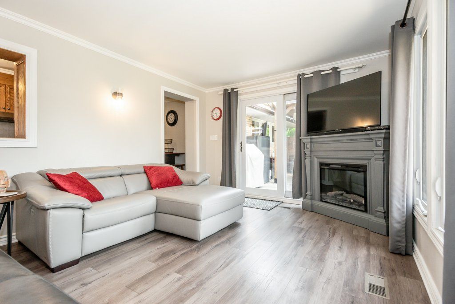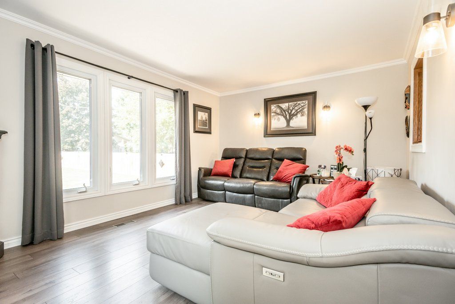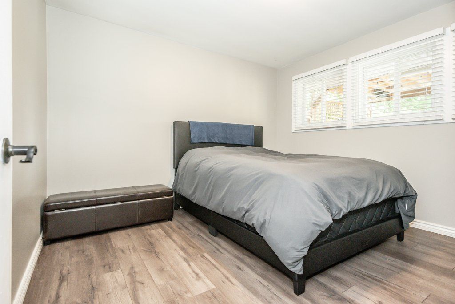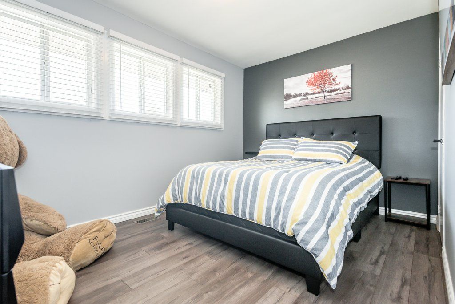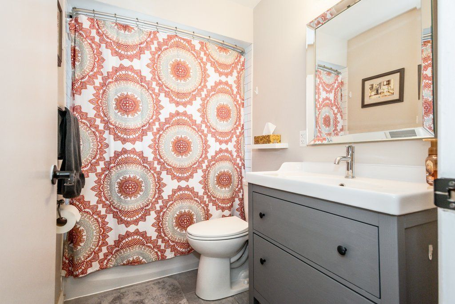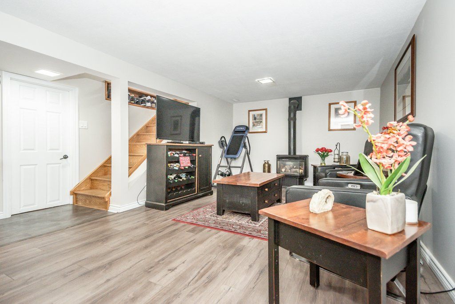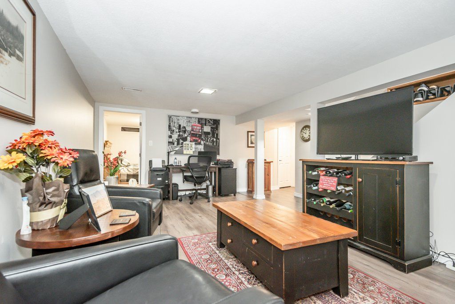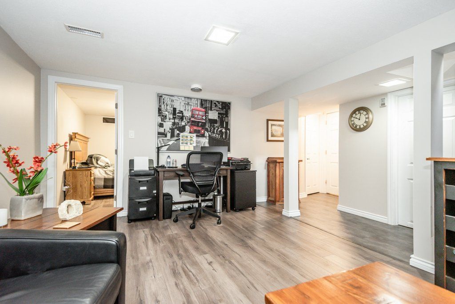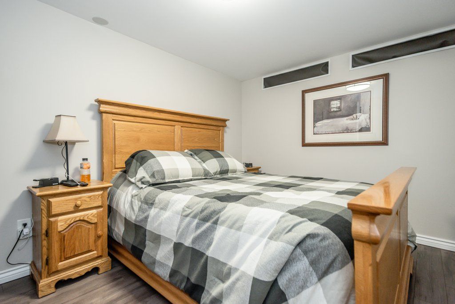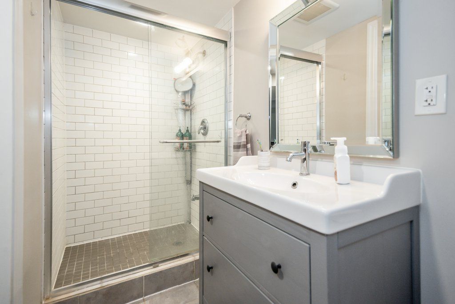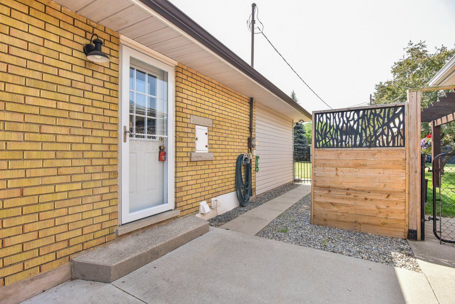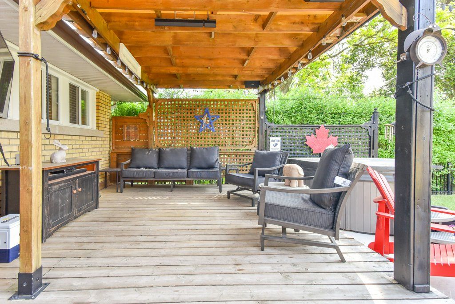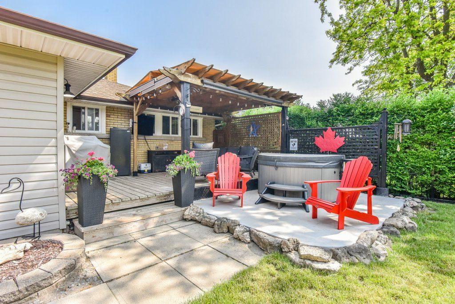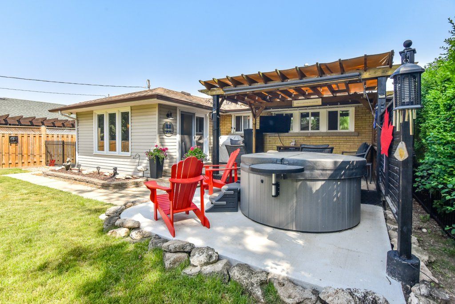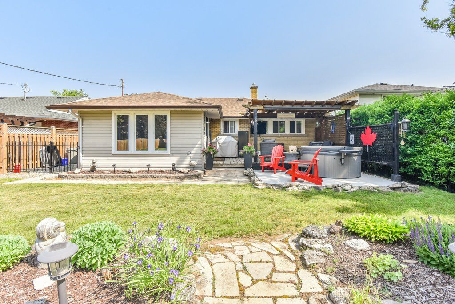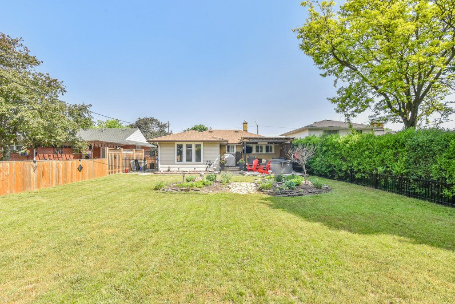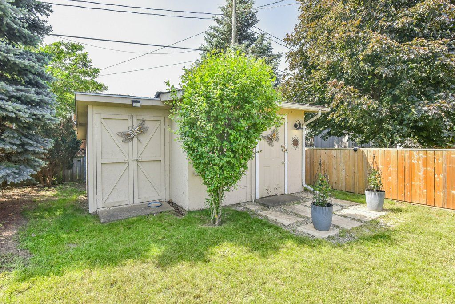- Ontario
- Cambridge
1166 Clare Ave
CAD$750,000
CAD$750,000 Asking price
1166 Clare AvenueCambridge, Ontario, N3H2E1
Delisted · Terminated ·
2+123(0+3)| 700-1100 sqft
Listing information last updated on Thu Jun 15 2023 21:55:22 GMT-0400 (Eastern Daylight Time)

Open Map
Log in to view more information
Go To LoginSummary
IDX6121084
StatusTerminated
Ownership TypeFreehold
PossessionFIRST WK AUG.
Brokered ByTHE AGENCY
TypeResidential Bungalow,House,Detached
Age 51-99
Lot Size50 * 165 Feet
Land Size8250 ft²
Square Footage700-1100 sqft
RoomsBed:2+1,Kitchen:1,Bath:2
Virtual Tour
Detail
Building
Bathroom Total2
Bedrooms Total3
Bedrooms Above Ground2
Bedrooms Below Ground1
AgeNew building
AppliancesDishwasher,Dryer,Refrigerator,Water softener,Washer,Range - Gas
Architectural StyleBungalow
Basement DevelopmentFinished
Basement TypeFull (Finished)
Construction Style AttachmentDetached
Cooling TypeCentral air conditioning
Exterior FinishBrick
Fireplace PresentFalse
Foundation TypePoured Concrete
Heating FuelNatural gas
Heating TypeForced air
Size Interior1084.0000
Stories Total1
TypeHouse
Utility WaterMunicipal water
Architectural StyleBungalow
Rooms Above Grade6
Heat SourceGas
Heat TypeForced Air
WaterMunicipal
Laundry LevelLower Level
Sewer YNAYes
Water YNAYes
Telephone YNAAvailable
Land
Size Total Textunder 1/2 acre
Access TypeRoad access
Acreagefalse
AmenitiesPark,Schools
Fence TypeFence
SewerMunicipal sewage system
Lot Size Range Acres< .50
Parking
Parking FeaturesPrivate Double
Utilities
Electric YNAYes
Surrounding
Ammenities Near ByPark,Schools
Location DescriptionROSE / CLARE
Zoning DescriptionR4
Other
FeaturesPark/reserve
Den FamilyroomYes
Internet Entire Listing DisplayYes
SewerSewer
BasementFull,Finished
PoolNone
FireplaceN
A/CCentral Air
HeatingForced Air
TVAvailable
ExposureS
Remarks
Meticulously maintained bungalow, located in a desirable South Preston neighbourhood. The main level features an inviting living room with ample natural light, dining area and well-appointed kitchen with gas stove. Two bedrooms and a four-piece bath complete the main floor. Descend to the lower level, and you'll discover a fully finished basement with rec room, a third bedroom, and three-piece bath. The basement also includes a separate laundry area and extra storage space. Step outside to the backyard oasis, where you'll find a deck and patio with enough space for a hot tub, and plenty of space for gardening, perfect for outdoor relaxation and summer barbecues. Other notable features of this property include a large driveway with space for three vehicles, as well as a well-manicured front yard that enhances the home's curb appeal. The house is conveniently located near schools, parks, shopping, and public transit, making it an ideal place to call home.
The listing data is provided under copyright by the Toronto Real Estate Board.
The listing data is deemed reliable but is not guaranteed accurate by the Toronto Real Estate Board nor RealMaster.
Location
Province:
Ontario
City:
Cambridge
Community:
Preston south
Crossroad:
ROSE / CLARE
Room
Room
Level
Length
Width
Area
Living
Main
11.32
15.16
171.57
Kitchen
Main
7.91
15.91
125.81
Dining
Main
11.32
15.75
178.25
Prim Bdrm
Main
11.42
13.42
153.20
2nd Br
Main
11.42
13.42
153.20
Bathroom
Main
8.01
4.82
38.61
4 Pc Bath
Rec
Bsmt
10.83
20.34
220.23
3rd Br
Bsmt
10.60
12.40
131.42
Bathroom
Bsmt
3.90
9.51
37.15
3 Pc Bath
Laundry
Bsmt
7.84
16.99
133.26
Utility
Bsmt
13.91
12.66
176.17

