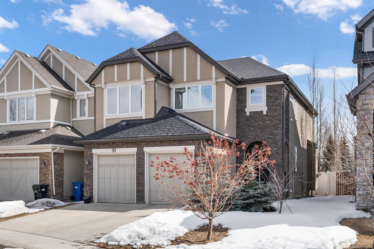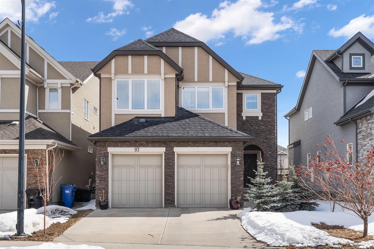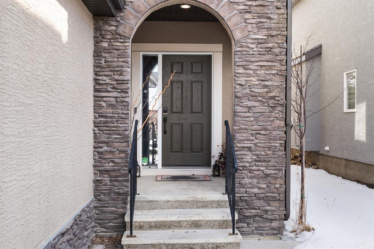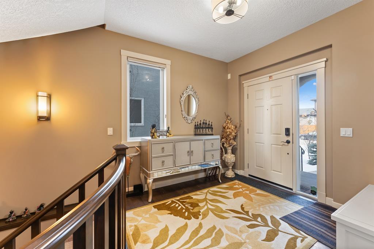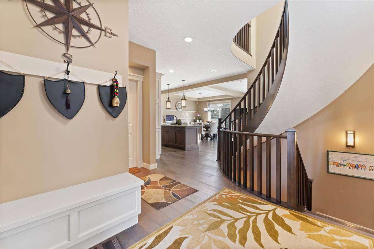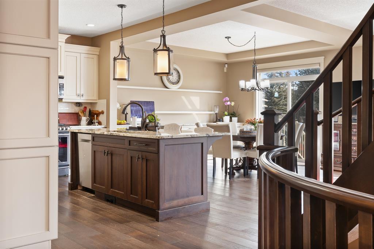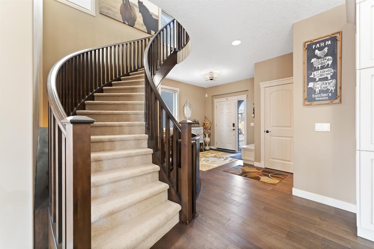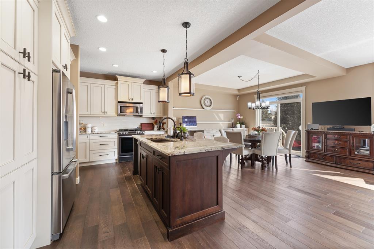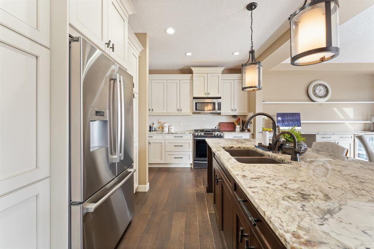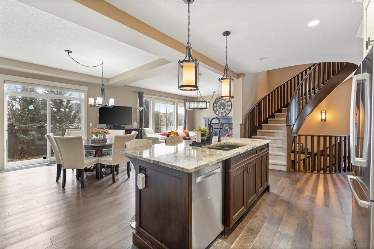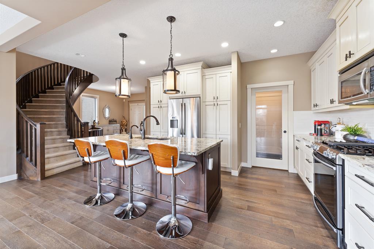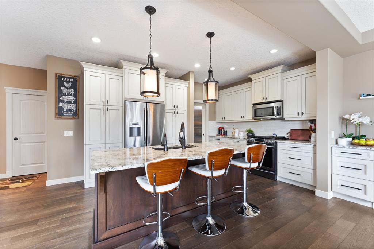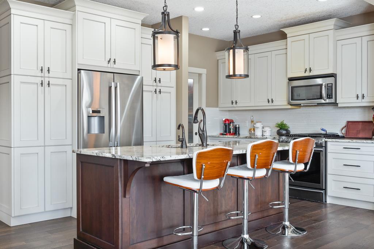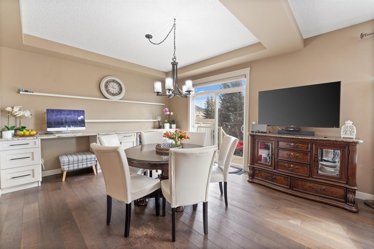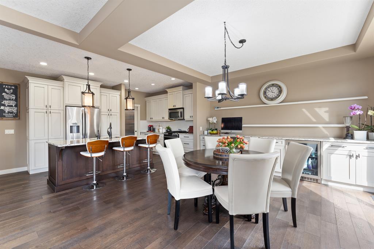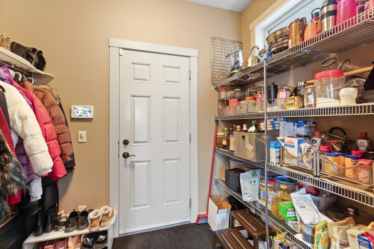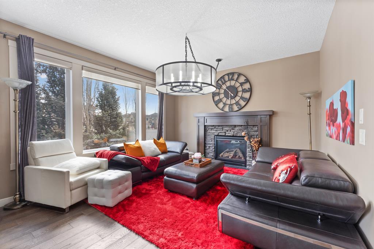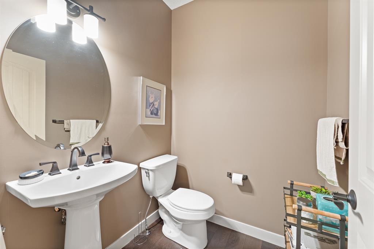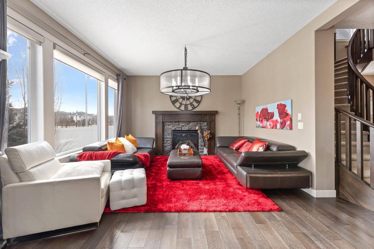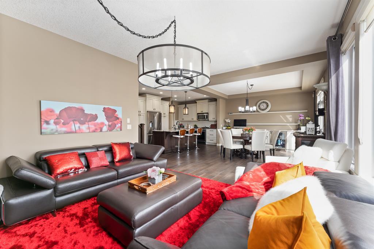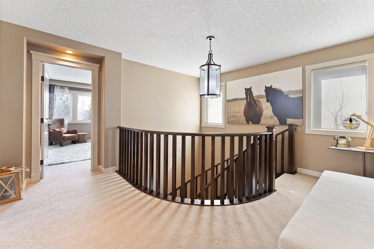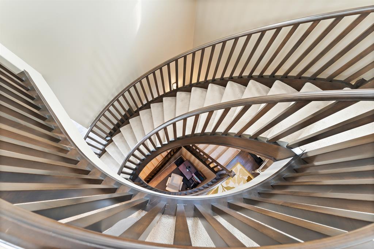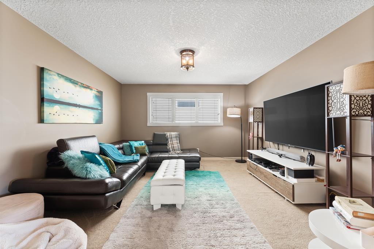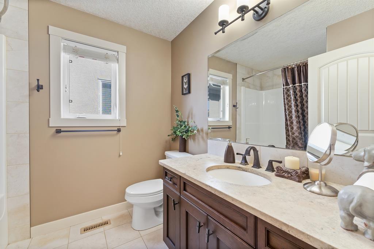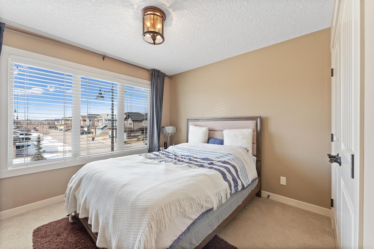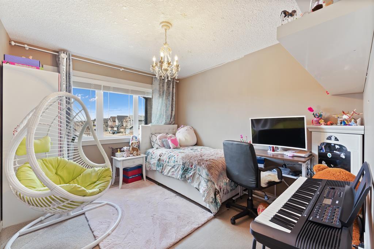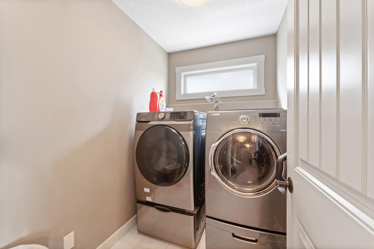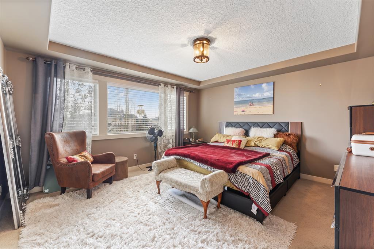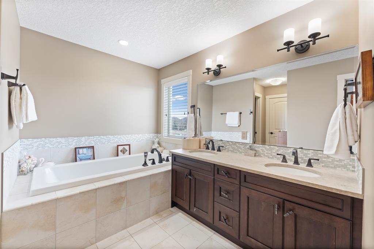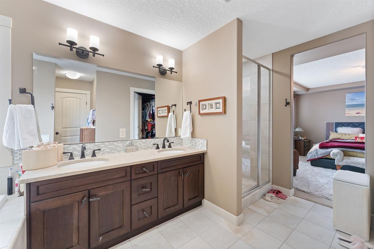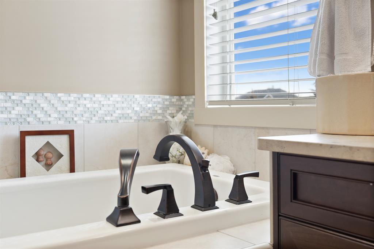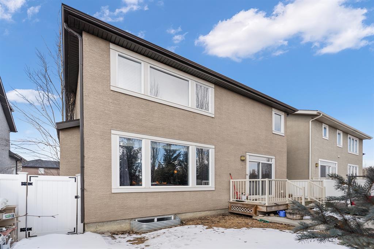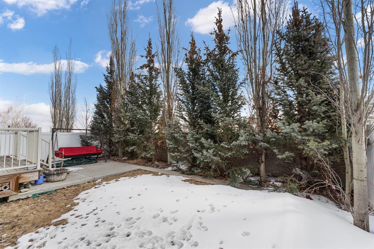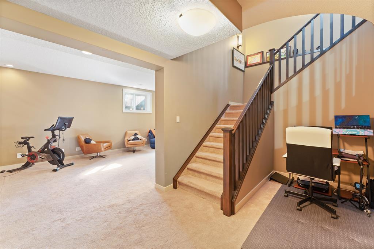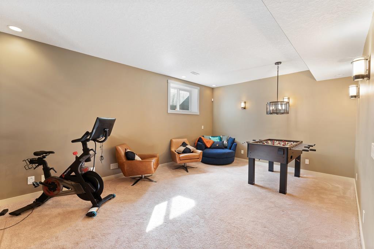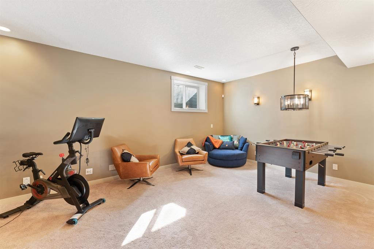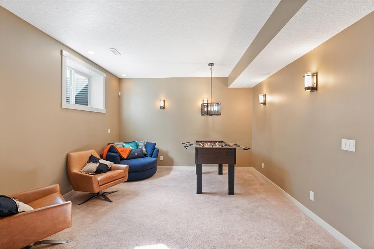- Alberta
- Calgary
97 Aspenshire Cres SW
CAD$935,000
CAD$935,000 要價
97 Aspenshire Crescent SWCalgary, Alberta, T3H0R5
退市
3+134| 2253 sqft
Listing information last updated on Sat Jun 10 2023 09:35:11 GMT-0400 (Eastern Daylight Time)

Open Map
Log in to view more information
Go To LoginSummary
IDA2038333
Status退市
產權Freehold
Brokered ByeXp Realty
TypeResidential House,Detached
AgeConstructed Date: 2011
Land Size3907.3 sqft|0-4050 sqft
Square Footage2253 sqft
RoomsBed:3+1,Bath:3
Virtual Tour
Detail
公寓樓
浴室數量3
臥室數量4
地上臥室數量3
地下臥室數量1
家用電器Refrigerator,Water purifier,Water softener,Range - Gas,Dishwasher,Dryer,Freezer,Humidifier
地下室裝修Finished
地下室類型Full (Finished)
建築日期2011
建材Poured concrete,Wood frame
風格Detached
空調Central air conditioning
外牆Concrete,Stucco
壁爐True
壁爐數量1
地板Carpeted,Hardwood,Tile
地基Poured Concrete
洗手間1
供暖類型Forced air
使用面積2253 sqft
樓層2
裝修面積2253 sqft
類型House
土地
總面積3907.3 sqft|0-4,050 sqft
面積3907.3 sqft|0-4,050 sqft
面積false
設施Playground
圍牆類型Fence
Size Irregular3907.30
周邊
設施Playground
Zoning DescriptionR-1
Other
特點See remarks
Basement已裝修,Full(已裝修)
FireplaceTrue
HeatingForced air
Remarks
Looking for a luxurious yet affordable home that boasts high-end materials and finishes? Look no further than this stunning Aspen residence. As you step inside, you'll be greeted by a magnificent curved staircase and gorgeous satin hardwood floors. The kitchen features custom cherry wood paneling with an antiqued white finish, a large contrasting espresso island, and top-of-the-line appliances from Samsung and Bosch. The cabinetry comes complete with a granite top workstation and beverage center, which extends seamlessly into the dining room. The living room boasts a beautiful fireplace with a stone and wood surround and a show-stopping Restoration Hardware light fixture. The developed basement includes a fourth bedroom and a media room wired for a projector, with 9ft ceilings. Upstairs, you'll find a laundry room (Brand new washer still in warranty), a bonus room, spacious bedrooms, and luxurious bathrooms with honed limestone countertops. The beautifully landscaped property features front and rear concrete patios and is bordered by 17 trees up to 20ft tall, providing privacy and tranquility. Don't miss out on the opportunity to make this exquisite house your dream home! (id:22211)
The listing data above is provided under copyright by the Canada Real Estate Association.
The listing data is deemed reliable but is not guaranteed accurate by Canada Real Estate Association nor RealMaster.
MLS®, REALTOR® & associated logos are trademarks of The Canadian Real Estate Association.
Location
Province:
Alberta
City:
Calgary
Community:
Aspen Woods
Room
Room
Level
Length
Width
Area
主臥
Second
14.34
13.68
196.15
14.33 Ft x 13.67 Ft
5pc Bathroom
Second
14.17
6.92
98.12
14.17 Ft x 6.92 Ft
臥室
Second
11.15
9.91
110.52
11.17 Ft x 9.92 Ft
臥室
Second
10.56
10.07
106.41
10.58 Ft x 10.08 Ft
洗衣房
Second
7.58
5.31
40.28
7.58 Ft x 5.33 Ft
4pc Bathroom
Second
8.33
6.92
57.69
8.33 Ft x 6.92 Ft
Recreational, Games
Lower
17.49
12.50
218.59
17.50 Ft x 12.50 Ft
臥室
Lower
12.99
9.74
126.60
13.00 Ft x 9.75 Ft
客廳
主
14.99
12.93
193.81
15.00 Ft x 12.92 Ft
Eat in kitchen
主
14.50
10.99
159.38
14.50 Ft x 11.00 Ft
餐廳
主
14.01
12.93
181.09
14.00 Ft x 12.92 Ft
門廊
主
8.92
8.92
79.64
8.92 Ft x 8.92 Ft
辦公室
主
12.93
2.99
38.59
12.92 Ft x 3.00 Ft
其他
主
8.60
5.68
48.79
8.58 Ft x 5.67 Ft
2pc Bathroom
主
5.41
5.31
28.77
5.42 Ft x 5.33 Ft
家庭
Upper
13.42
13.09
175.66
13.42 Ft x 13.08 Ft
Book Viewing
Your feedback has been submitted.
Submission Failed! Please check your input and try again or contact us

