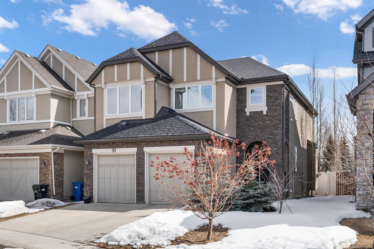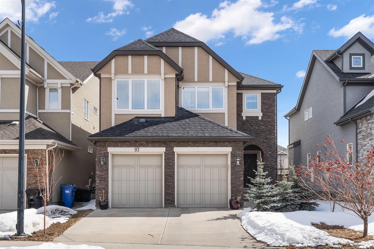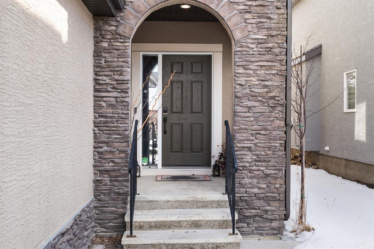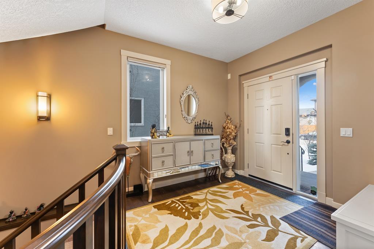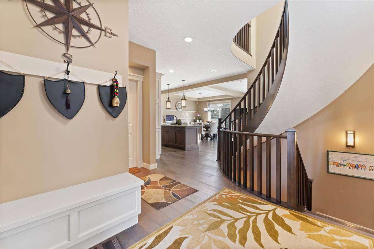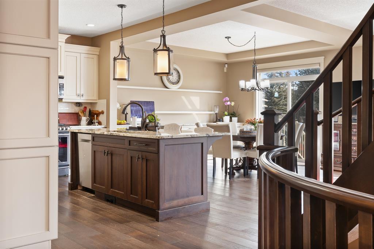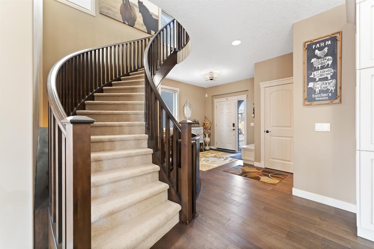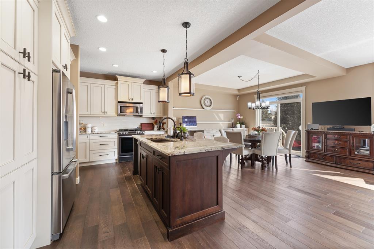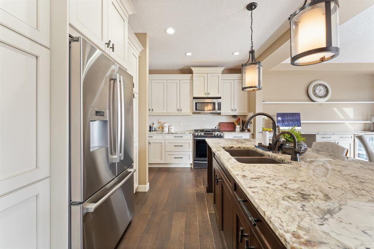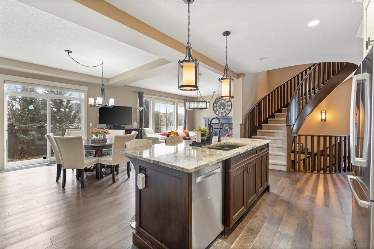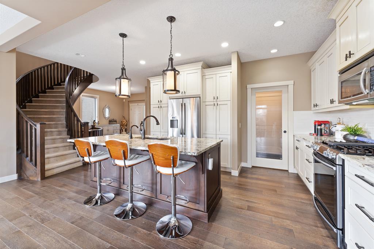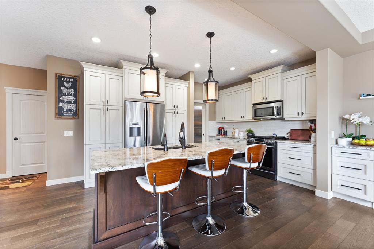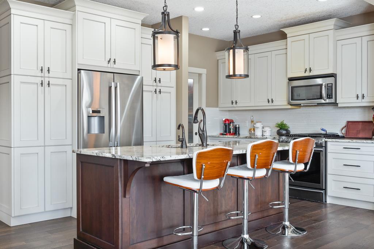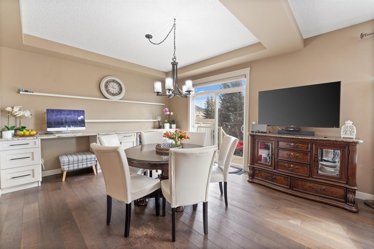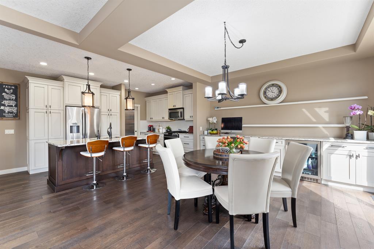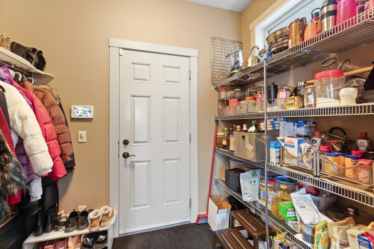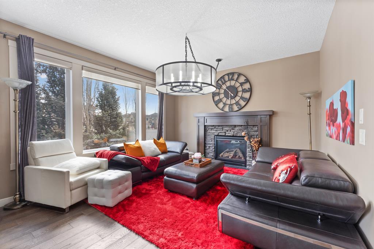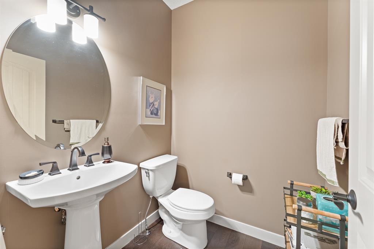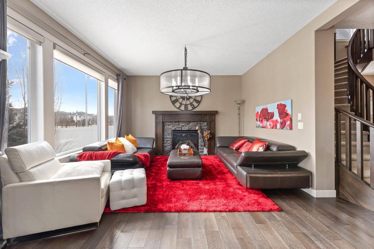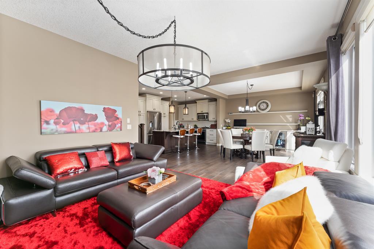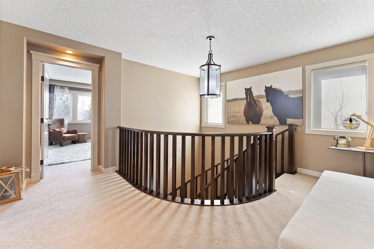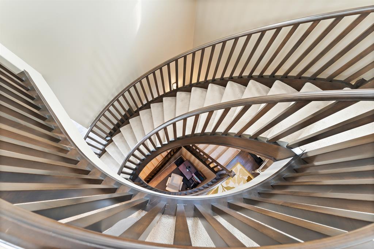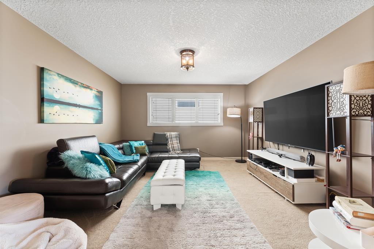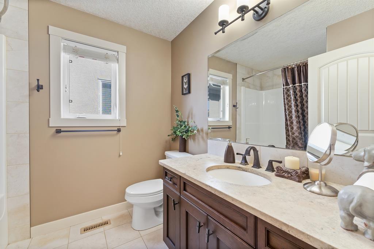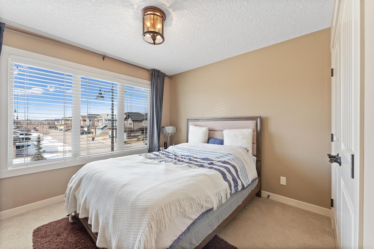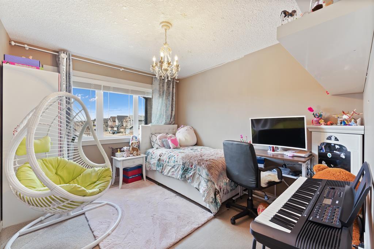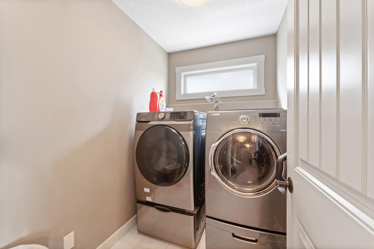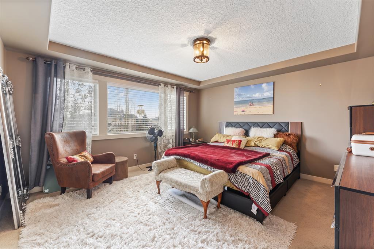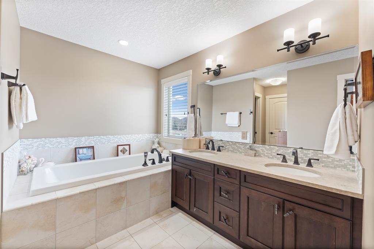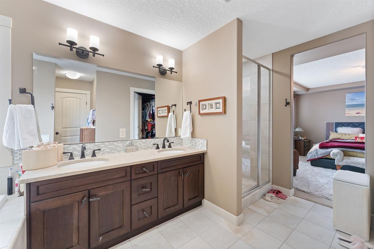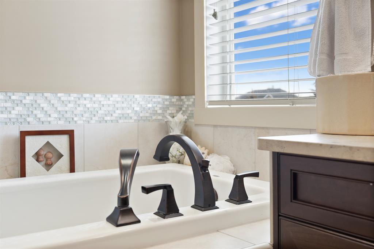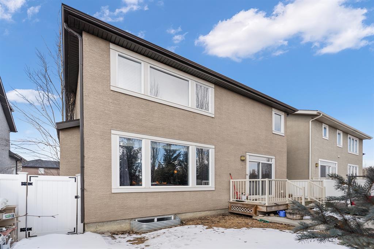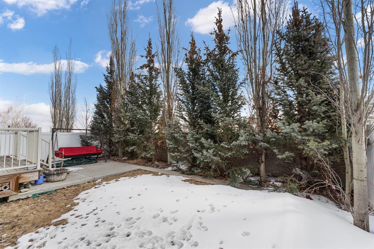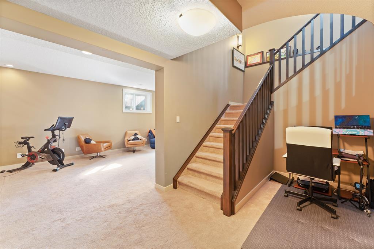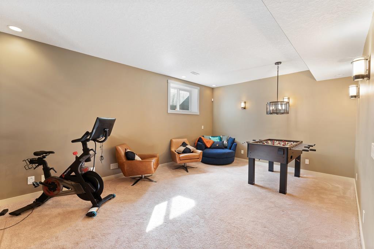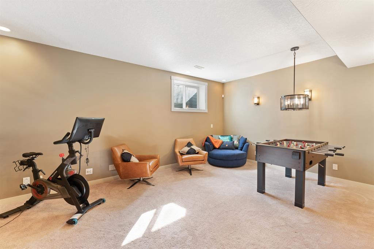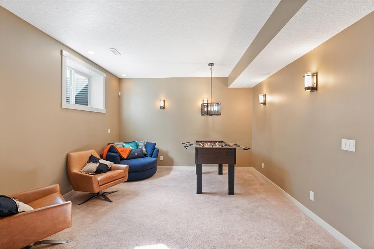- Alberta
- Calgary
97 Aspenshire Cres SW
CAD$935,000
CAD$935,000 Asking price
97 Aspenshire Crescent SWCalgary, Alberta, T3H0R5
Delisted
3+134| 2253 sqft
Listing information last updated on Sat Jun 10 2023 09:35:11 GMT-0400 (Eastern Daylight Time)

Open Map
Log in to view more information
Go To LoginSummary
IDA2038333
StatusDelisted
Ownership TypeFreehold
Brokered ByeXp Realty
TypeResidential House,Detached
AgeConstructed Date: 2011
Land Size3907.3 sqft|0-4050 sqft
Square Footage2253 sqft
RoomsBed:3+1,Bath:3
Virtual Tour
Detail
Building
Bathroom Total3
Bedrooms Total4
Bedrooms Above Ground3
Bedrooms Below Ground1
AppliancesRefrigerator,Water purifier,Water softener,Range - Gas,Dishwasher,Dryer,Freezer,Humidifier
Basement DevelopmentFinished
Basement TypeFull (Finished)
Constructed Date2011
Construction MaterialPoured concrete,Wood frame
Construction Style AttachmentDetached
Cooling TypeCentral air conditioning
Exterior FinishConcrete,Stucco
Fireplace PresentTrue
Fireplace Total1
Flooring TypeCarpeted,Hardwood,Tile
Foundation TypePoured Concrete
Half Bath Total1
Heating TypeForced air
Size Interior2253 sqft
Stories Total2
Total Finished Area2253 sqft
TypeHouse
Land
Size Total3907.3 sqft|0-4,050 sqft
Size Total Text3907.3 sqft|0-4,050 sqft
Acreagefalse
AmenitiesPlayground
Fence TypeFence
Size Irregular3907.30
Surrounding
Ammenities Near ByPlayground
Zoning DescriptionR-1
Other
FeaturesSee remarks
BasementFinished,Full (Finished)
FireplaceTrue
HeatingForced air
Remarks
Looking for a luxurious yet affordable home that boasts high-end materials and finishes? Look no further than this stunning Aspen residence. As you step inside, you'll be greeted by a magnificent curved staircase and gorgeous satin hardwood floors. The kitchen features custom cherry wood paneling with an antiqued white finish, a large contrasting espresso island, and top-of-the-line appliances from Samsung and Bosch. The cabinetry comes complete with a granite top workstation and beverage center, which extends seamlessly into the dining room. The living room boasts a beautiful fireplace with a stone and wood surround and a show-stopping Restoration Hardware light fixture. The developed basement includes a fourth bedroom and a media room wired for a projector, with 9ft ceilings. Upstairs, you'll find a laundry room (Brand new washer still in warranty), a bonus room, spacious bedrooms, and luxurious bathrooms with honed limestone countertops. The beautifully landscaped property features front and rear concrete patios and is bordered by 17 trees up to 20ft tall, providing privacy and tranquility. Don't miss out on the opportunity to make this exquisite house your dream home! (id:22211)
The listing data above is provided under copyright by the Canada Real Estate Association.
The listing data is deemed reliable but is not guaranteed accurate by Canada Real Estate Association nor RealMaster.
MLS®, REALTOR® & associated logos are trademarks of The Canadian Real Estate Association.
Location
Province:
Alberta
City:
Calgary
Community:
Aspen Woods
Room
Room
Level
Length
Width
Area
Primary Bedroom
Second
14.34
13.68
196.15
14.33 Ft x 13.67 Ft
5pc Bathroom
Second
14.17
6.92
98.12
14.17 Ft x 6.92 Ft
Bedroom
Second
11.15
9.91
110.52
11.17 Ft x 9.92 Ft
Bedroom
Second
10.56
10.07
106.41
10.58 Ft x 10.08 Ft
Laundry
Second
7.58
5.31
40.28
7.58 Ft x 5.33 Ft
4pc Bathroom
Second
8.33
6.92
57.69
8.33 Ft x 6.92 Ft
Recreational, Games
Lower
17.49
12.50
218.59
17.50 Ft x 12.50 Ft
Bedroom
Lower
12.99
9.74
126.60
13.00 Ft x 9.75 Ft
Living
Main
14.99
12.93
193.81
15.00 Ft x 12.92 Ft
Eat in kitchen
Main
14.50
10.99
159.38
14.50 Ft x 11.00 Ft
Dining
Main
14.01
12.93
181.09
14.00 Ft x 12.92 Ft
Foyer
Main
8.92
8.92
79.64
8.92 Ft x 8.92 Ft
Office
Main
12.93
2.99
38.59
12.92 Ft x 3.00 Ft
Other
Main
8.60
5.68
48.79
8.58 Ft x 5.67 Ft
2pc Bathroom
Main
5.41
5.31
28.77
5.42 Ft x 5.33 Ft
Family
Upper
13.42
13.09
175.66
13.42 Ft x 13.08 Ft
Book Viewing
Your feedback has been submitted.
Submission Failed! Please check your input and try again or contact us

