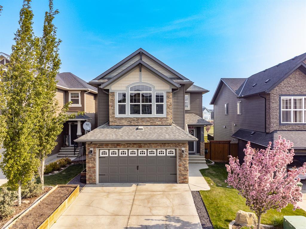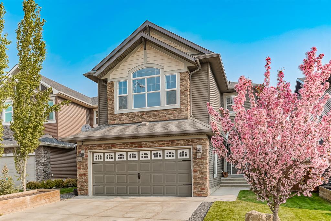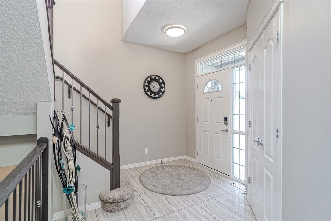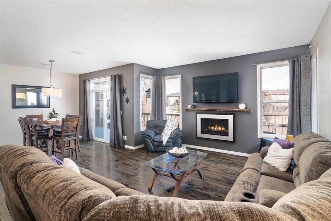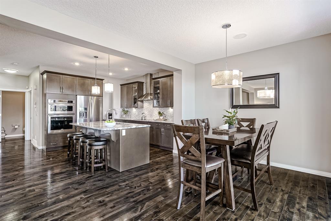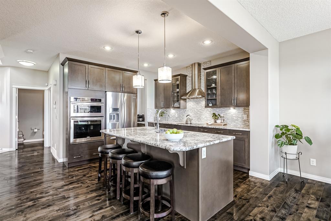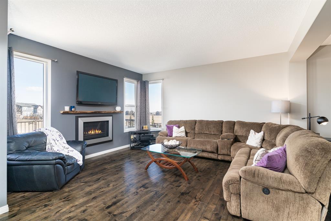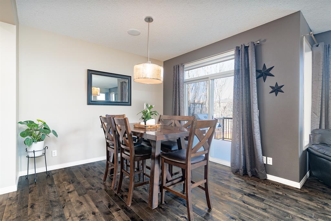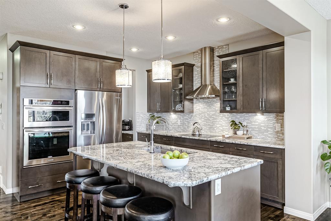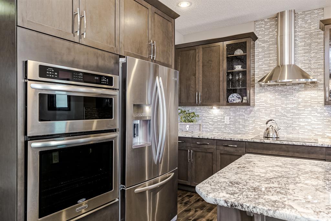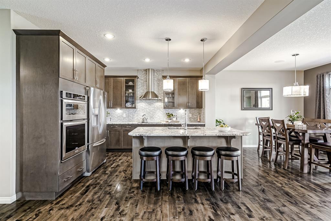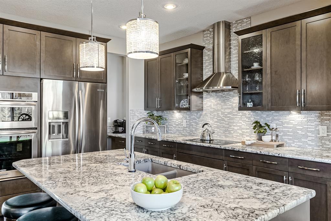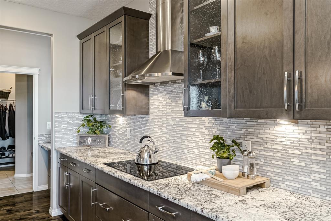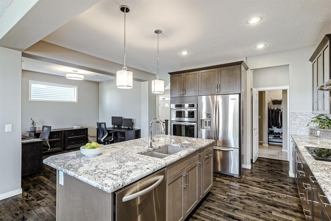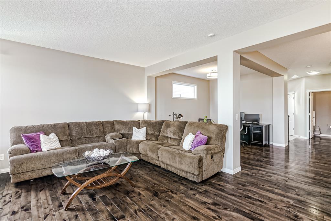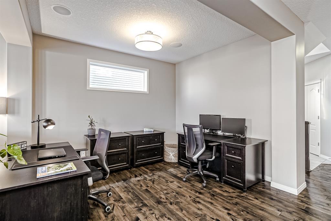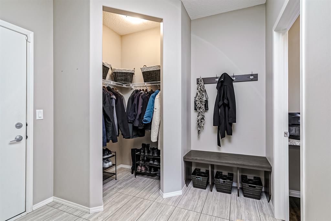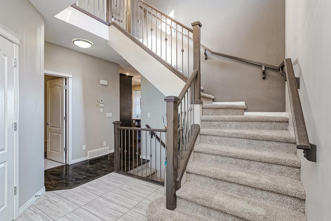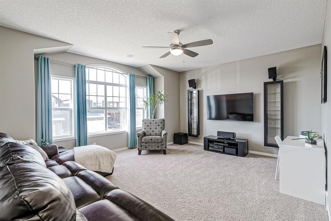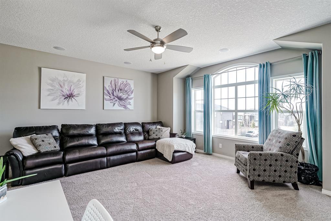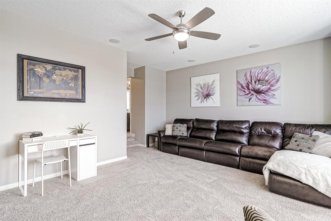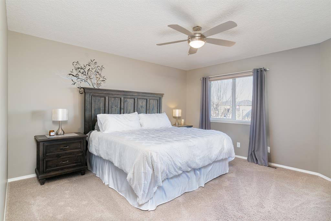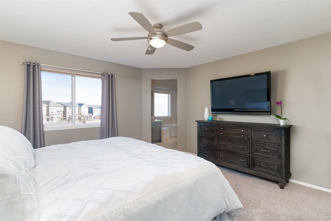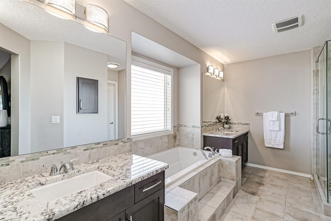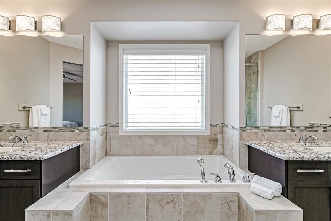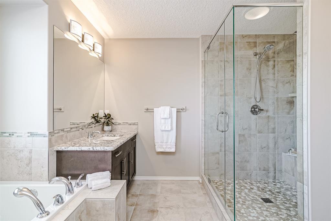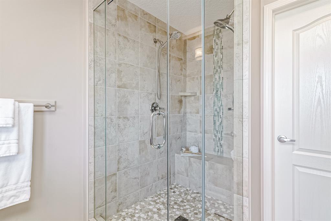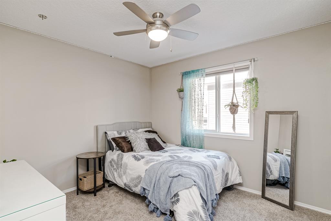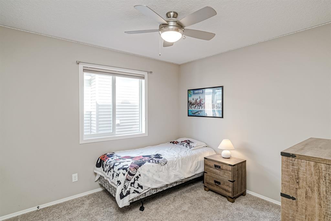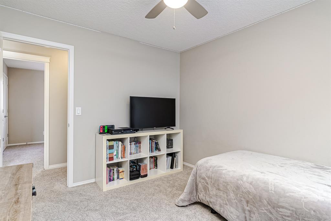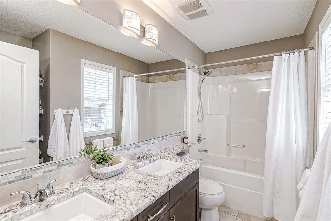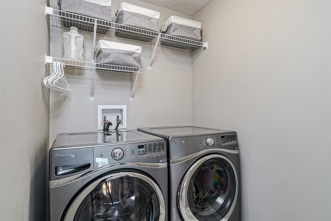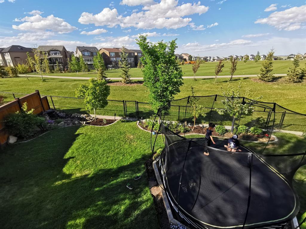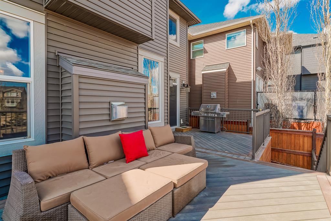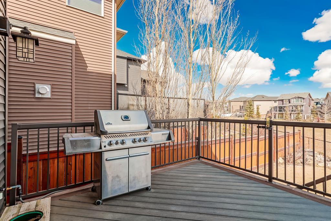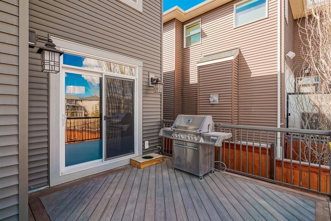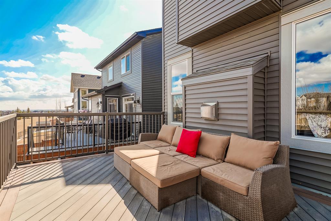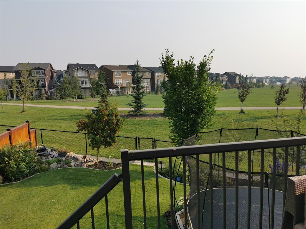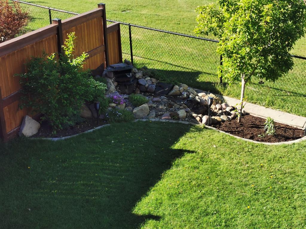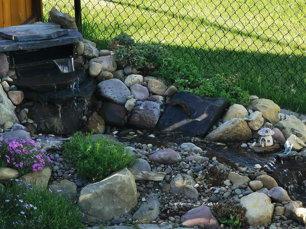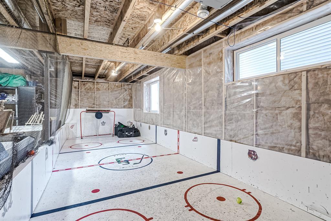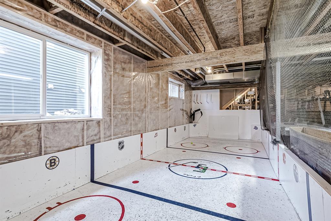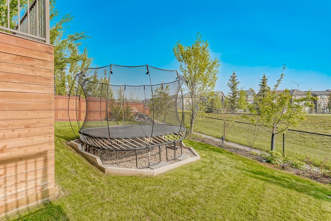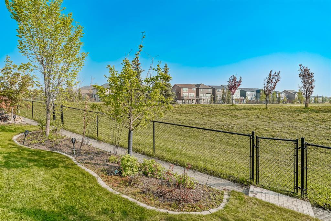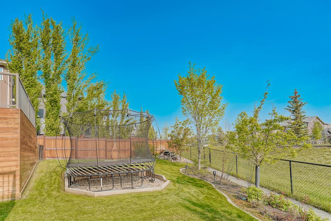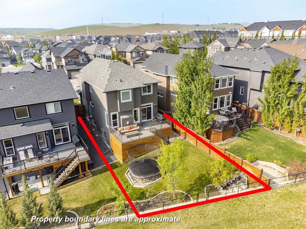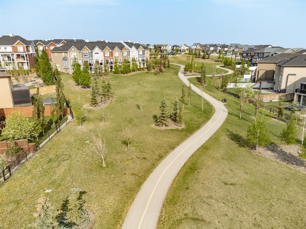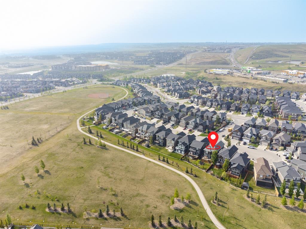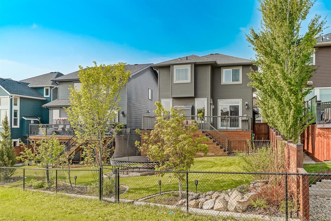- Alberta
- Calgary
94 Nolanshire Cres NW
CAD$850,000
CAD$850,000 要價
94 Nolanshire Crescent NWCalgary, Alberta, T3R0P8
退市
432| 2461 sqft
Listing information last updated on Wed Jun 21 2023 01:35:30 GMT-0400 (Eastern Daylight Time)

Open Map
Log in to view more information
Go To LoginSummary
IDA2049588
Status退市
產權Freehold
Brokered ByRE/MAX FIRST
TypeResidential House,Detached
AgeConstructed Date: 2013
Land Size465 m2|4051 - 7250 sqft
Square Footage2461 sqft
RoomsBed:4,Bath:3
Virtual Tour
Detail
公寓樓
浴室數量3
臥室數量4
地上臥室數量4
家用電器Washer,Refrigerator,Cooktop - Electric,Dryer,Microwave,Oven - Built-In,Window Coverings,Garage door opener
地下室裝修Unfinished
地下室類型Full (Unfinished)
建築日期2013
建材Wood frame
風格Detached
空調Central air conditioning
壁爐True
壁爐數量1
地板Carpeted,Ceramic Tile,Hardwood
地基Poured Concrete
洗手間1
供暖類型Forced air
使用面積2461 sqft
樓層2
裝修面積2461 sqft
類型House
土地
總面積465 m2|4,051 - 7,250 sqft
面積465 m2|4,051 - 7,250 sqft
面積false
設施Park,Playground
圍牆類型Fence,Partially fenced
景觀Landscaped,Lawn
Size Irregular465.00
Attached Garage
Oversize
周邊
設施Park,Playground
Zoning DescriptionR-1
Other
特點PVC window,No neighbours behind,Closet Organizers
Basement未裝修,Full(未裝修)
FireplaceTrue
HeatingForced air
Remarks
Nestled within the highly sought-after family community of Nolan Hill, this exquisite executive two-story residence awaits your arrival. Ideally situated on a quiet crescent and backing onto beautiful green space, not very many of these homes come to market. This property features 9 ft ceilings on all floors, with tonnes of modern, upgraded finishes throughout, including surround sound on both the main and upper levels. The main floor has a great room complete with a gas fireplace, a spacious dining room that provides views of the backyard and green space, and a large, fully-loaded gourmet kitchen with an oversized island, gorgeous cabinetry, tile backsplash, and high-end upgraded appliances. This floor also features a generous walk-in pantry and coffee station walking through to the mudroom and access to the oversized garage. The upper level has a remarkable bonus room and is highlighted by the primary retreat, featuring a generous walk-in closet and a spa-inspired ensuite complete with a soaker tub, double vanities, and a large custom-tiled glass shower. Boasting a total of four bedrooms on the upper level and the kid's rooms have soundproofing as well. The laundry room with a steam washer and dryer is also located on this level, along with a large second bathroom with double sinks and central air conditioning for ultimate comfort on hot summer days and nights. The unspoiled lower level of the home offers endless potential for future living space, with roughed-in plumbing for another bathroom and the perfect layout for a recreation room and one or two more bedrooms. Currently has a very cool indoor hockey arena that I'm sure will be a hit with the kids. Outdoor enthusiasts will appreciate the large composite deck and beautiful backyard complete with a water feature and gardens and underground sprinklers. Under the deck is enclosed for use as a bonus storage shed. Located within walking distance to neighborhood ravines and the Nolan Hill playing fields, and just a short distance to Gates of Nolan Hill shopping plaza, Beacon Hill Centre, Sage Hill Crossing, and Stoney Trail, this home is perfectly situated for your convenience. (id:22211)
The listing data above is provided under copyright by the Canada Real Estate Association.
The listing data is deemed reliable but is not guaranteed accurate by Canada Real Estate Association nor RealMaster.
MLS®, REALTOR® & associated logos are trademarks of The Canadian Real Estate Association.
Location
Province:
Alberta
City:
Calgary
Community:
Nolan Hill
Room
Room
Level
Length
Width
Area
5pc Bathroom
Second
NaN
Measurements not available
5pc Bathroom
Second
NaN
Measurements not available
主臥
Second
13.68
14.17
193.91
13.68 Ft x 14.17 Ft
臥室
Second
10.50
10.01
105.06
10.50 Ft x 10.01 Ft
臥室
Second
10.01
10.50
105.06
10.01 Ft x 10.50 Ft
臥室
Second
10.99
10.99
120.80
11.00 Ft x 11.00 Ft
Bonus
Second
18.08
13.32
240.80
18.08 Ft x 13.32 Ft
洗衣房
Second
5.84
6.17
36.02
5.84 Ft x 6.17 Ft
2pc Bathroom
主
NaN
Measurements not available
辦公室
主
10.17
12.50
127.13
10.17 Ft x 12.50 Ft
廚房
主
12.66
14.17
179.49
12.66 Ft x 14.17 Ft
客廳
主
14.01
15.16
212.34
14.01 Ft x 15.16 Ft
餐廳
主
10.99
11.19
122.96
11.00 Ft x 11.19 Ft
Book Viewing
Your feedback has been submitted.
Submission Failed! Please check your input and try again or contact us

