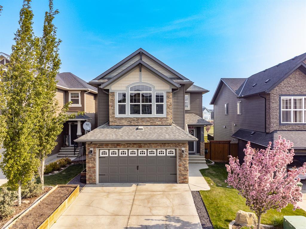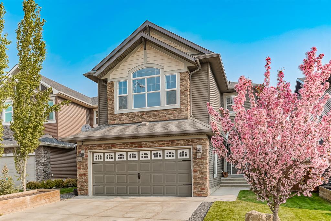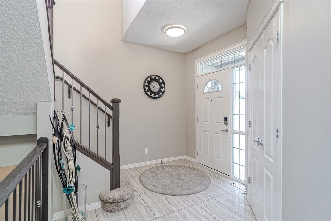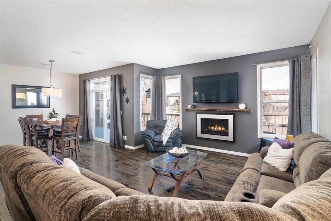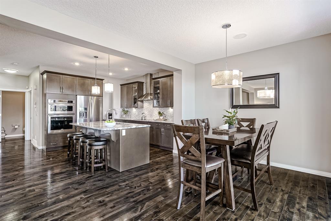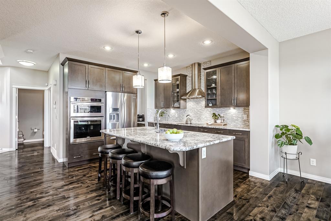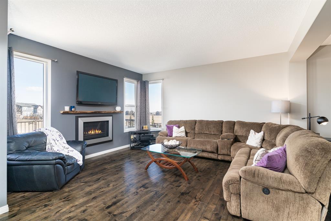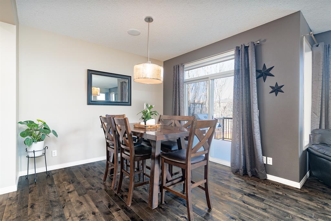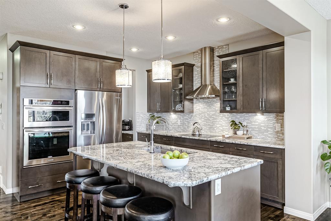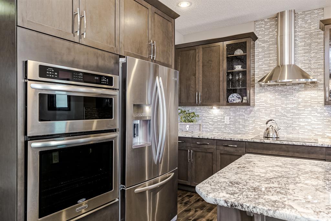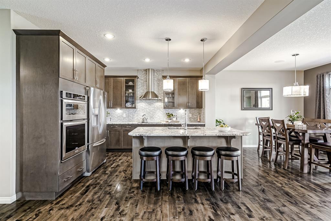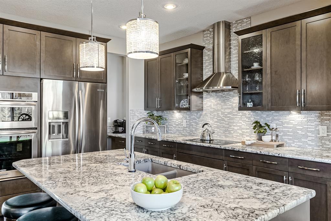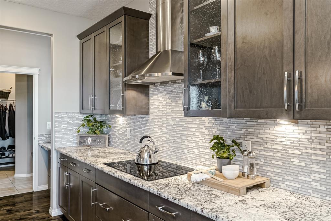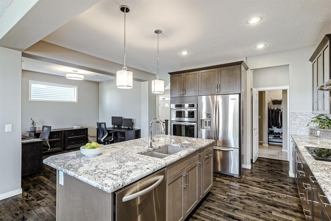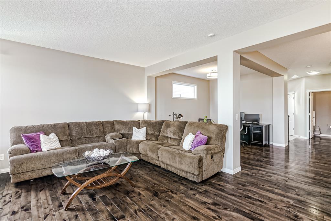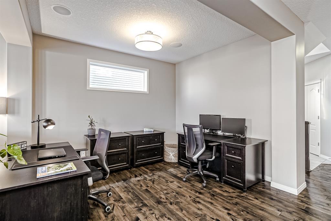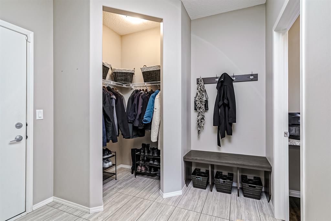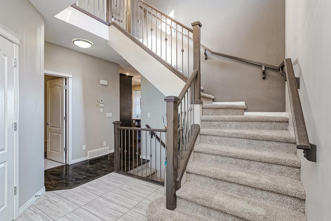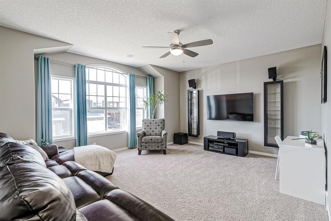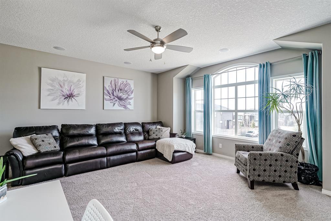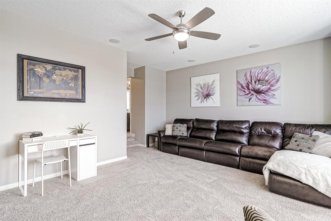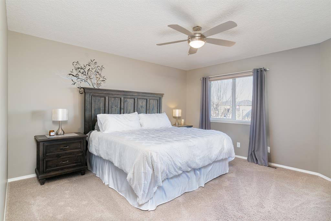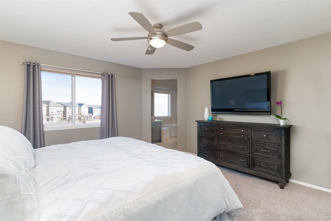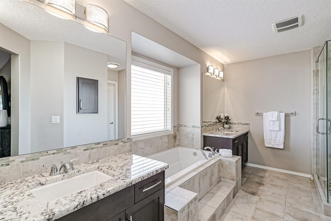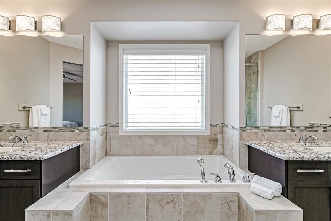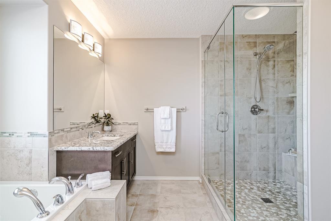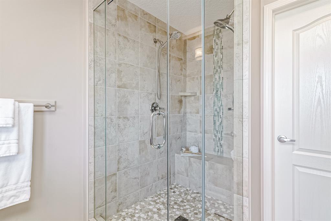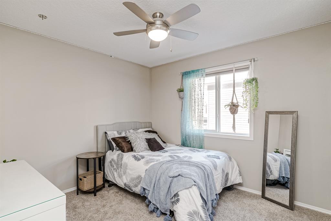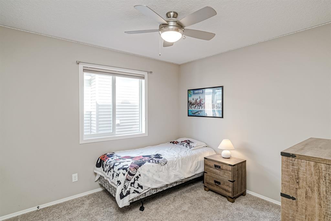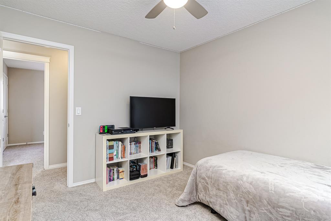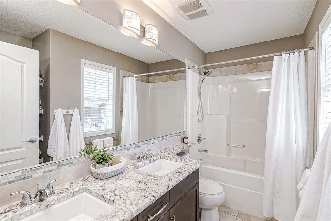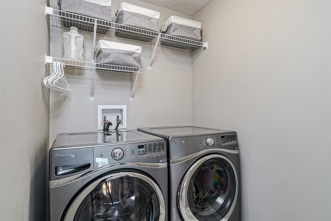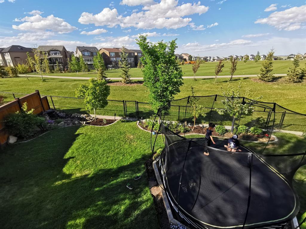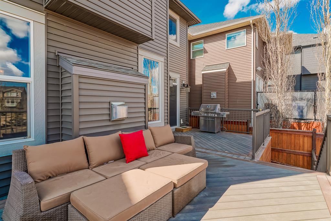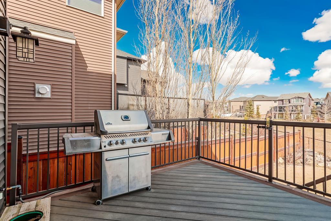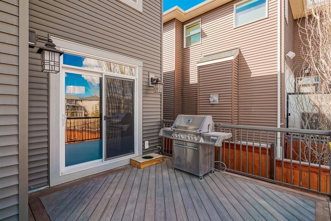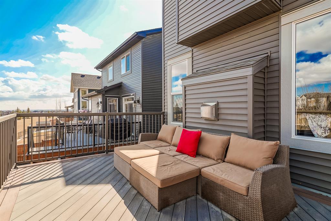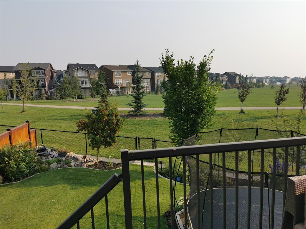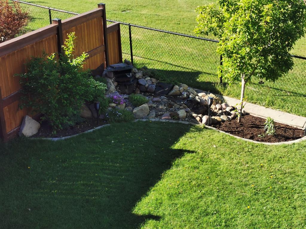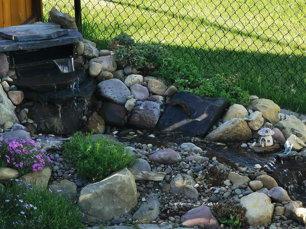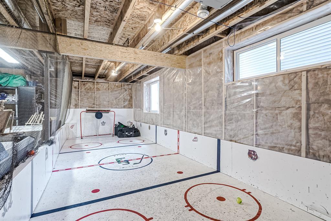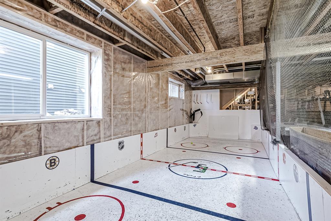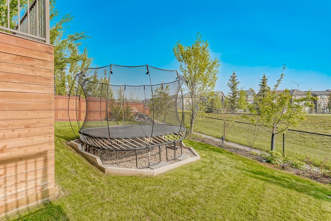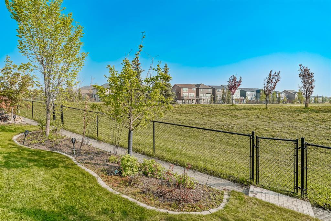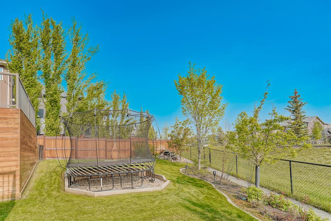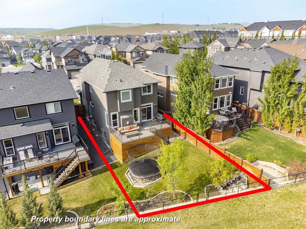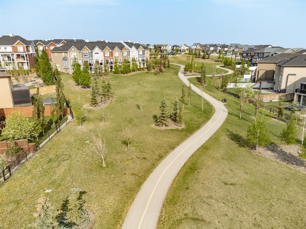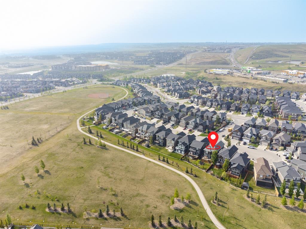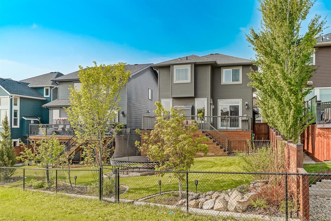- Alberta
- Calgary
94 Nolanshire Cres NW
CAD$850,000
CAD$850,000 Asking price
94 Nolanshire Crescent NWCalgary, Alberta, T3R0P8
Delisted
432| 2461 sqft
Listing information last updated on Wed Jun 21 2023 01:35:30 GMT-0400 (Eastern Daylight Time)

Open Map
Log in to view more information
Go To LoginSummary
IDA2049588
StatusDelisted
Ownership TypeFreehold
Brokered ByRE/MAX FIRST
TypeResidential House,Detached
AgeConstructed Date: 2013
Land Size465 m2|4051 - 7250 sqft
Square Footage2461 sqft
RoomsBed:4,Bath:3
Virtual Tour
Detail
Building
Bathroom Total3
Bedrooms Total4
Bedrooms Above Ground4
AppliancesWasher,Refrigerator,Cooktop - Electric,Dryer,Microwave,Oven - Built-In,Window Coverings,Garage door opener
Basement DevelopmentUnfinished
Basement TypeFull (Unfinished)
Constructed Date2013
Construction MaterialWood frame
Construction Style AttachmentDetached
Cooling TypeCentral air conditioning
Fireplace PresentTrue
Fireplace Total1
Flooring TypeCarpeted,Ceramic Tile,Hardwood
Foundation TypePoured Concrete
Half Bath Total1
Heating TypeForced air
Size Interior2461 sqft
Stories Total2
Total Finished Area2461 sqft
TypeHouse
Land
Size Total465 m2|4,051 - 7,250 sqft
Size Total Text465 m2|4,051 - 7,250 sqft
Acreagefalse
AmenitiesPark,Playground
Fence TypeFence,Partially fenced
Landscape FeaturesLandscaped,Lawn
Size Irregular465.00
Attached Garage
Oversize
Surrounding
Ammenities Near ByPark,Playground
Zoning DescriptionR-1
Other
FeaturesPVC window,No neighbours behind,Closet Organizers
BasementUnfinished,Full (Unfinished)
FireplaceTrue
HeatingForced air
Remarks
Nestled within the highly sought-after family community of Nolan Hill, this exquisite executive two-story residence awaits your arrival. Ideally situated on a quiet crescent and backing onto beautiful green space, not very many of these homes come to market. This property features 9 ft ceilings on all floors, with tonnes of modern, upgraded finishes throughout, including surround sound on both the main and upper levels. The main floor has a great room complete with a gas fireplace, a spacious dining room that provides views of the backyard and green space, and a large, fully-loaded gourmet kitchen with an oversized island, gorgeous cabinetry, tile backsplash, and high-end upgraded appliances. This floor also features a generous walk-in pantry and coffee station walking through to the mudroom and access to the oversized garage. The upper level has a remarkable bonus room and is highlighted by the primary retreat, featuring a generous walk-in closet and a spa-inspired ensuite complete with a soaker tub, double vanities, and a large custom-tiled glass shower. Boasting a total of four bedrooms on the upper level and the kid's rooms have soundproofing as well. The laundry room with a steam washer and dryer is also located on this level, along with a large second bathroom with double sinks and central air conditioning for ultimate comfort on hot summer days and nights. The unspoiled lower level of the home offers endless potential for future living space, with roughed-in plumbing for another bathroom and the perfect layout for a recreation room and one or two more bedrooms. Currently has a very cool indoor hockey arena that I'm sure will be a hit with the kids. Outdoor enthusiasts will appreciate the large composite deck and beautiful backyard complete with a water feature and gardens and underground sprinklers. Under the deck is enclosed for use as a bonus storage shed. Located within walking distance to neighborhood ravines and the Nolan Hill playing fields, and just a short distance to Gates of Nolan Hill shopping plaza, Beacon Hill Centre, Sage Hill Crossing, and Stoney Trail, this home is perfectly situated for your convenience. (id:22211)
The listing data above is provided under copyright by the Canada Real Estate Association.
The listing data is deemed reliable but is not guaranteed accurate by Canada Real Estate Association nor RealMaster.
MLS®, REALTOR® & associated logos are trademarks of The Canadian Real Estate Association.
Location
Province:
Alberta
City:
Calgary
Community:
Nolan Hill
Room
Room
Level
Length
Width
Area
5pc Bathroom
Second
NaN
Measurements not available
5pc Bathroom
Second
NaN
Measurements not available
Primary Bedroom
Second
13.68
14.17
193.91
13.68 Ft x 14.17 Ft
Bedroom
Second
10.50
10.01
105.06
10.50 Ft x 10.01 Ft
Bedroom
Second
10.01
10.50
105.06
10.01 Ft x 10.50 Ft
Bedroom
Second
10.99
10.99
120.80
11.00 Ft x 11.00 Ft
Bonus
Second
18.08
13.32
240.80
18.08 Ft x 13.32 Ft
Laundry
Second
5.84
6.17
36.02
5.84 Ft x 6.17 Ft
2pc Bathroom
Main
NaN
Measurements not available
Office
Main
10.17
12.50
127.13
10.17 Ft x 12.50 Ft
Kitchen
Main
12.66
14.17
179.49
12.66 Ft x 14.17 Ft
Living
Main
14.01
15.16
212.34
14.01 Ft x 15.16 Ft
Dining
Main
10.99
11.19
122.96
11.00 Ft x 11.19 Ft
Book Viewing
Your feedback has been submitted.
Submission Failed! Please check your input and try again or contact us

