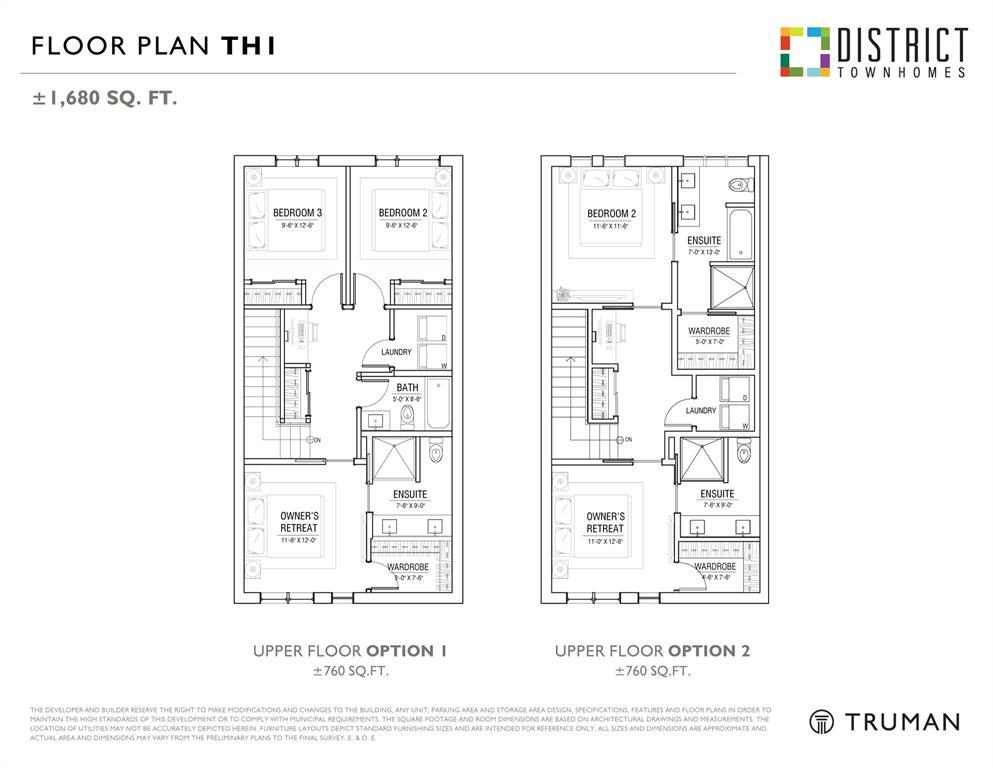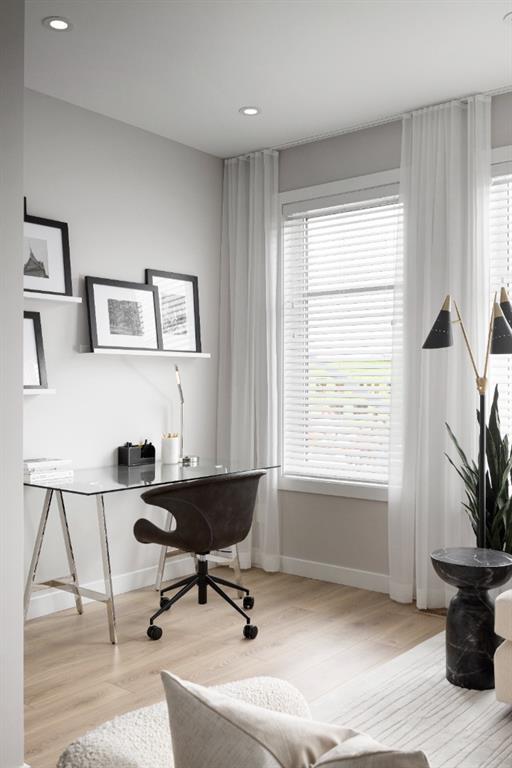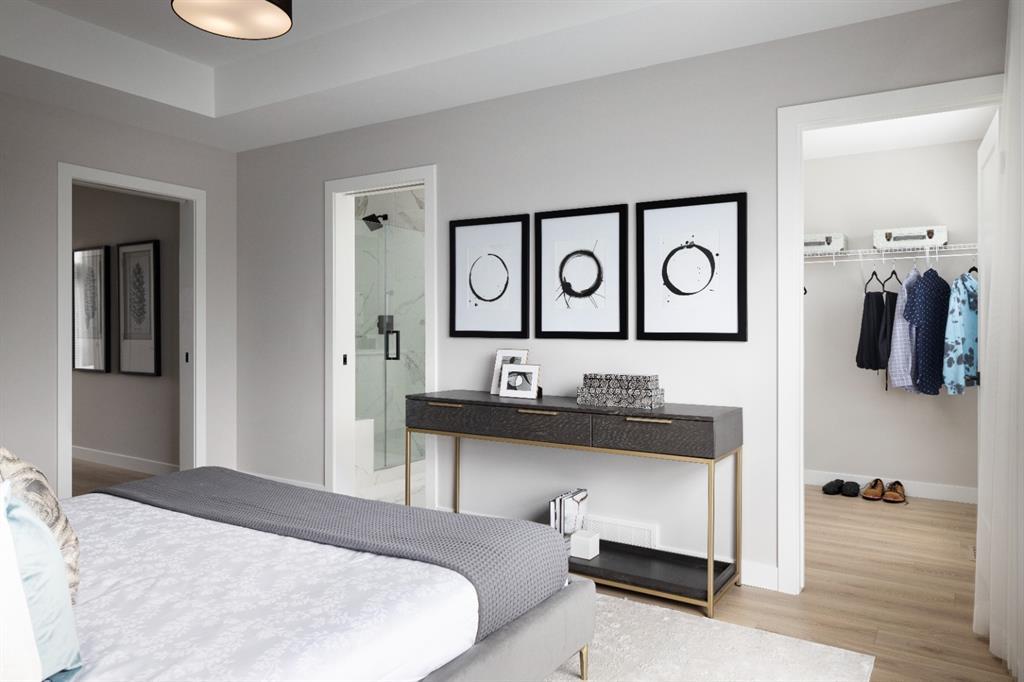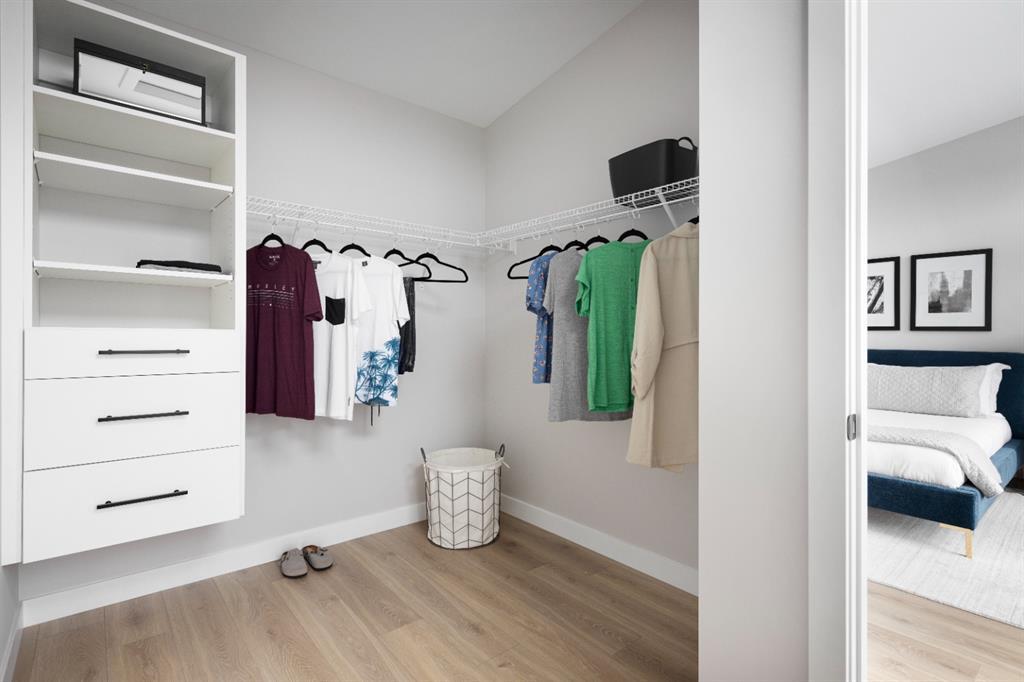- Alberta
- Calgary
8101 8 Ave SW
CAD$759,900
CAD$759,900 要價
3 8101 8 Ave SWCalgary, Alberta, T3H6B1
退市
3+132| 1680 sqft
Listing information last updated on October 21st, 2023 at 9:54pm UTC.

Open Map
Log in to view more information
Go To LoginSummary
IDA2036473
Status退市
產權Condominium/Strata
Brokered ByRE/MAX REAL ESTATE (CENTRAL)
TypeResidential Townhouse,Attached
Age New building
Land SizeUnknown
Square Footage1680 sqft
RoomsBed:3+1,Bath:3
Maint Fee302 / Monthly
Maint Fee Inclusions
Virtual Tour
Detail
公寓樓
浴室數量3
臥室數量4
地上臥室數量3
地下臥室數量1
房齡New building
設施Other
家用電器See remarks
地下室裝修Finished
地下室類型See Remarks (Finished)
風格Attached
外牆Brick,Composite Siding,See Remarks
壁爐False
地板Ceramic Tile,Laminate
地基See Remarks
洗手間1
供暖方式Natural gas
供暖類型Forced air
使用面積1680 sqft
樓層3
裝修面積1680 sqft
類型Row / Townhouse
土地
面積Unknown
面積false
圍牆類型Not fenced
周邊
社區特點Pets Allowed
Zoning DescriptionRG
Other
特點See remarks,Other
Basement已裝修,See Remarks (Finished)
FireplaceFalse
HeatingForced air
Unit No.3
Prop MgmtTRUMAN HOMES 1995 INC
Remarks
Introducing DISTRICT TOWNHOMES AT CENTRAL PARK at West District. These stunning Truman built 3 bedroom townhomes are often imitated but never duplicated. Featuring our award-winning exterior designs and floorplans that feature custom built gourmet kitchens with designer appliances, massive owner’s retreat bedroom with luxurious spa ensuite, full size attached double garages, covered decks and much much more. Book your private show home tour today and experience West Side Living at West District. District Townhomes: masterfully finished in two designer schemes Blanc & Noir, with the opportunity to customize with upgrade options such as: wrought iron railing package, 60-inch electric fireplace and more. Visit our discovery center enjoy the master quality and customer service Truman has been delivering over 35 years! Live better. Live Truman. (id:22211)
The listing data above is provided under copyright by the Canada Real Estate Association.
The listing data is deemed reliable but is not guaranteed accurate by Canada Real Estate Association nor RealMaster.
MLS®, REALTOR® & associated logos are trademarks of The Canadian Real Estate Association.
Location
Province:
Alberta
City:
Calgary
Community:
West Springs
Room
Room
Level
Length
Width
Area
客廳
Second
13.75
12.34
169.58
13.75 Ft x 12.33 Ft
廚房
Second
12.01
10.01
120.16
12.00 Ft x 10.00 Ft
餐廳
Second
13.58
9.32
126.56
13.58 Ft x 9.33 Ft
其他
Second
8.83
4.66
41.12
8.83 Ft x 4.67 Ft
2pc Bathroom
Second
5.84
4.99
29.12
5.83 Ft x 5.00 Ft
主臥
Third
15.32
11.42
174.93
15.33 Ft x 11.42 Ft
臥室
Third
10.83
9.25
100.17
10.83 Ft x 9.25 Ft
洗衣房
Third
5.51
5.18
28.57
5.50 Ft x 5.17 Ft
4pc Bathroom
Third
8.23
4.92
40.53
8.25 Ft x 4.92 Ft
4pc Bathroom
Third
9.51
7.25
68.99
9.50 Ft x 7.25 Ft
門廊
Lower
15.75
7.41
116.77
15.75 Ft x 7.42 Ft
臥室
Lower
11.09
10.43
115.69
11.08 Ft x 10.42 Ft
臥室
Upper
10.83
9.58
103.72
10.83 Ft x 9.58 Ft
Book Viewing
Your feedback has been submitted.
Submission Failed! Please check your input and try again or contact us























































