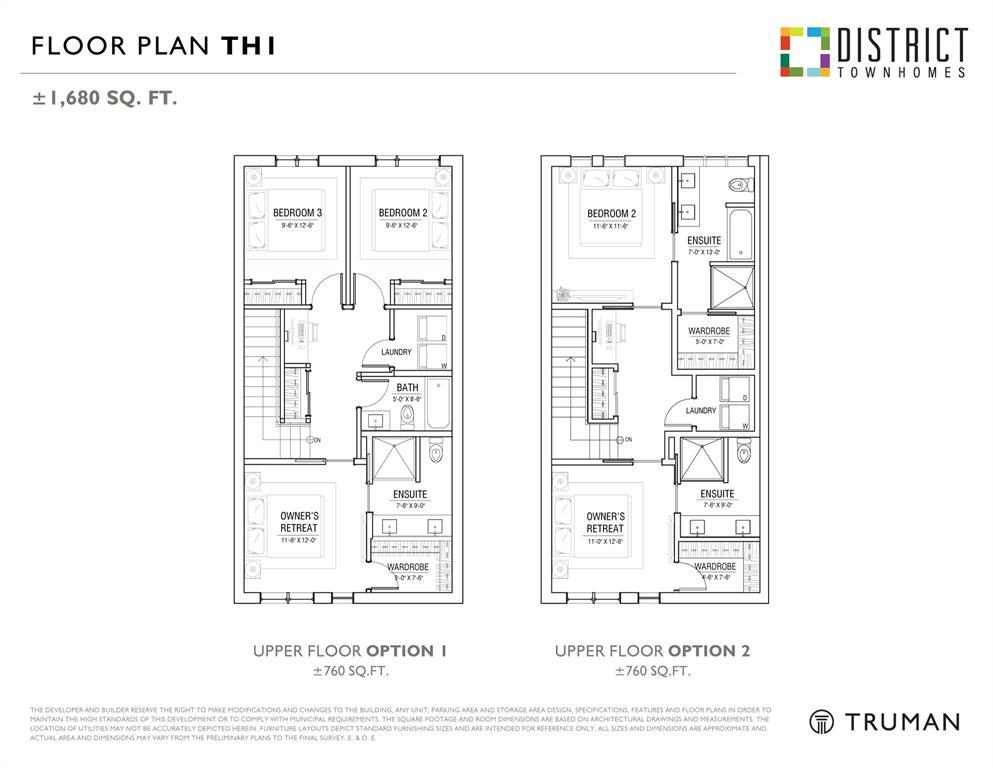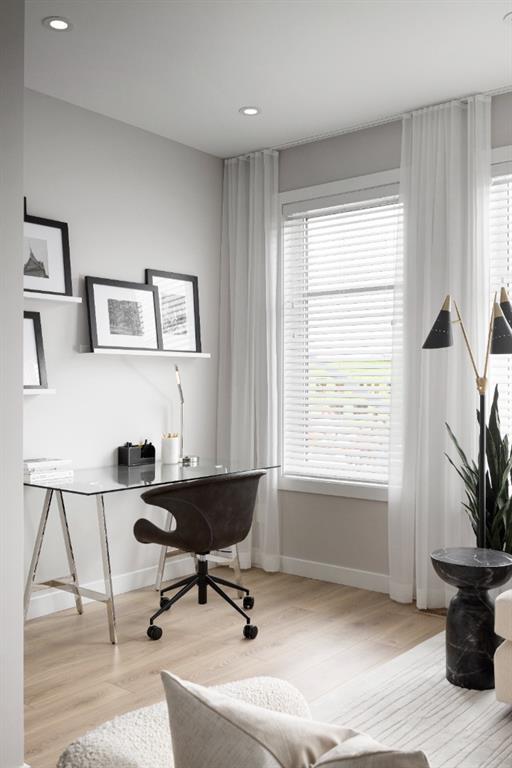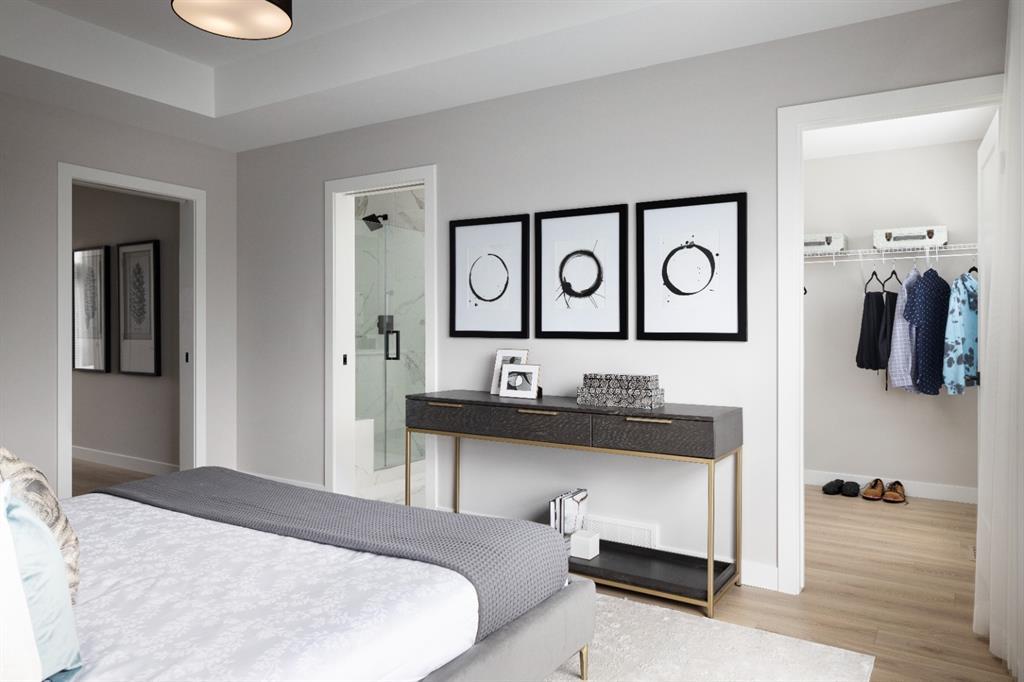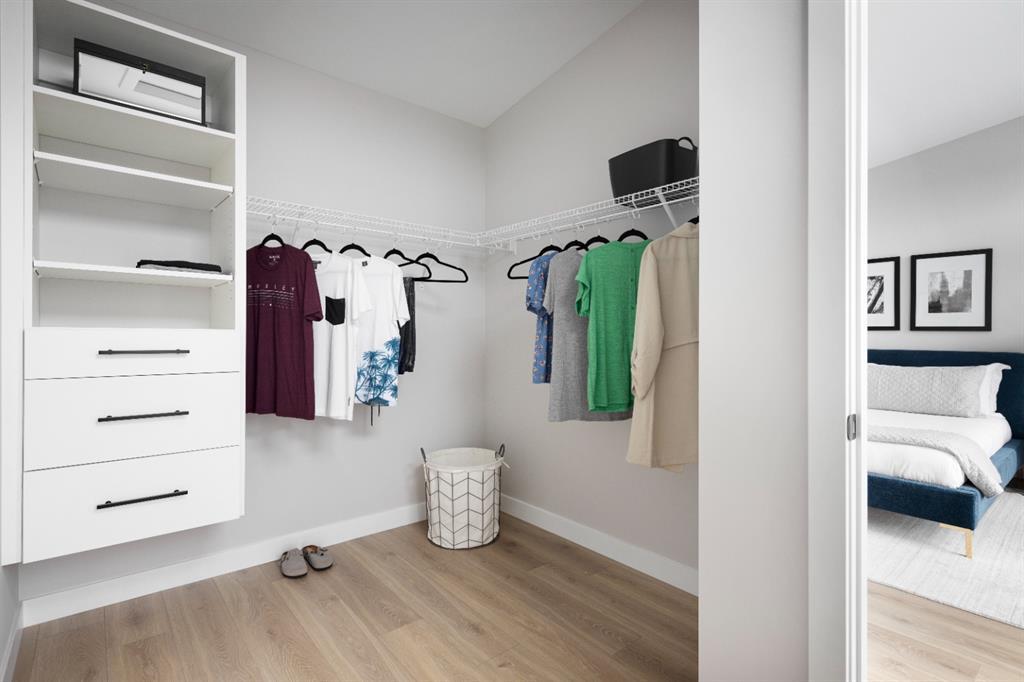- Alberta
- Calgary
8101 8 Ave SW
CAD$759,900
CAD$759,900 호가
3 8101 8 Ave SWCalgary, Alberta, T3H6B1
Delisted
3+132| 1680 sqft
Listing information last updated on October 21st, 2023 at 9:54pm UTC.

Open Map
Log in to view more information
Go To LoginSummary
IDA2036473
StatusDelisted
소유권Condominium/Strata
Brokered ByRE/MAX REAL ESTATE (CENTRAL)
TypeResidential Townhouse,Attached
Age New building
Land SizeUnknown
Square Footage1680 sqft
RoomsBed:3+1,Bath:3
Maint Fee302 / Monthly
Maint Fee Inclusions
Virtual Tour
Detail
Building
화장실 수3
침실수4
지상의 침실 수3
지하의 침실 수1
건축 연한New building
시설Other
가전 제품See remarks
지하 개발Finished
지하실 유형See Remarks (Finished)
스타일Attached
외벽Brick,Composite Siding,See Remarks
난로False
바닥Ceramic Tile,Laminate
기초 유형See Remarks
화장실1
가열 방법Natural gas
난방 유형Forced air
내부 크기1680 sqft
층3
총 완성 면적1680 sqft
유형Row / Townhouse
토지
면적Unknown
토지false
울타리유형Not fenced
주변
커뮤니티 특성Pets Allowed
Zoning DescriptionRG
Other
특성See remarks,Other
Basement완성되었다,See Remarks (Finished)
FireplaceFalse
HeatingForced air
Unit No.3
Prop MgmtTRUMAN HOMES 1995 INC
Remarks
Introducing DISTRICT TOWNHOMES AT CENTRAL PARK at West District. These stunning Truman built 3 bedroom townhomes are often imitated but never duplicated. Featuring our award-winning exterior designs and floorplans that feature custom built gourmet kitchens with designer appliances, massive owner’s retreat bedroom with luxurious spa ensuite, full size attached double garages, covered decks and much much more. Book your private show home tour today and experience West Side Living at West District. District Townhomes: masterfully finished in two designer schemes Blanc & Noir, with the opportunity to customize with upgrade options such as: wrought iron railing package, 60-inch electric fireplace and more. Visit our discovery center enjoy the master quality and customer service Truman has been delivering over 35 years! Live better. Live Truman. (id:22211)
The listing data above is provided under copyright by the Canada Real Estate Association.
The listing data is deemed reliable but is not guaranteed accurate by Canada Real Estate Association nor RealMaster.
MLS®, REALTOR® & associated logos are trademarks of The Canadian Real Estate Association.
Location
Province:
Alberta
City:
Calgary
Community:
West Springs
Room
Room
Level
Length
Width
Area
거실
Second
13.75
12.34
169.58
13.75 Ft x 12.33 Ft
주방
Second
12.01
10.01
120.16
12.00 Ft x 10.00 Ft
식사
Second
13.58
9.32
126.56
13.58 Ft x 9.33 Ft
기타
Second
8.83
4.66
41.12
8.83 Ft x 4.67 Ft
2pc Bathroom
Second
5.84
4.99
29.12
5.83 Ft x 5.00 Ft
Primary Bedroom
Third
15.32
11.42
174.93
15.33 Ft x 11.42 Ft
침실
Third
10.83
9.25
100.17
10.83 Ft x 9.25 Ft
세탁소
Third
5.51
5.18
28.57
5.50 Ft x 5.17 Ft
4pc Bathroom
Third
8.23
4.92
40.53
8.25 Ft x 4.92 Ft
4pc Bathroom
Third
9.51
7.25
68.99
9.50 Ft x 7.25 Ft
현관
Lower
15.75
7.41
116.77
15.75 Ft x 7.42 Ft
침실
Lower
11.09
10.43
115.69
11.08 Ft x 10.42 Ft
침실
Upper
10.83
9.58
103.72
10.83 Ft x 9.58 Ft
Book Viewing
Your feedback has been submitted.
Submission Failed! Please check your input and try again or contact us























































