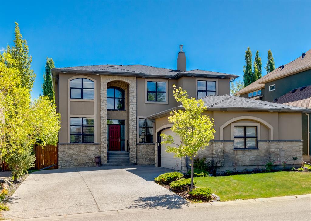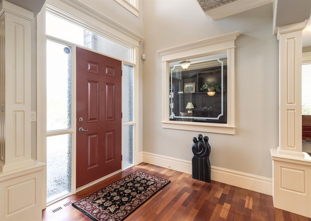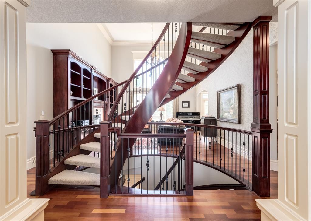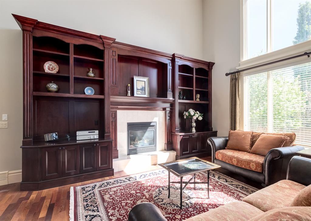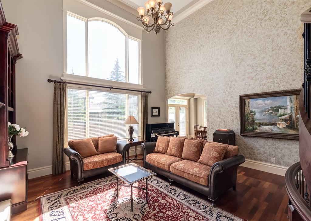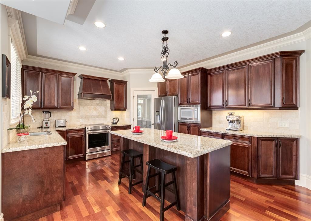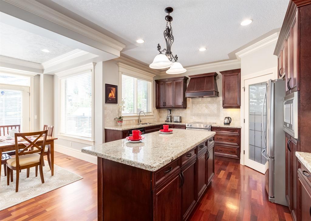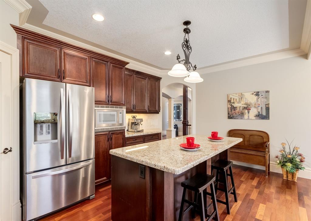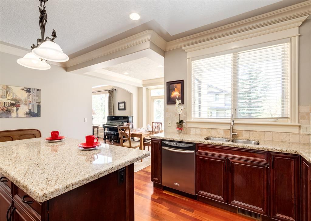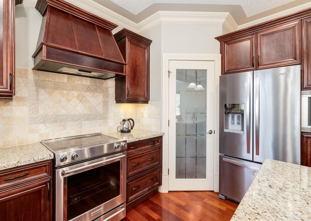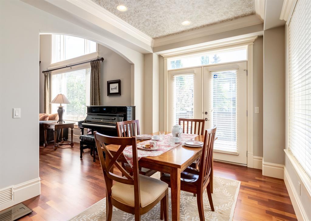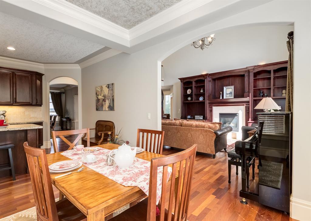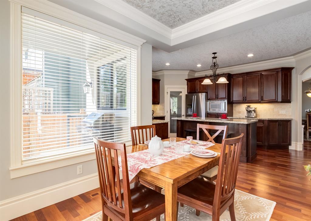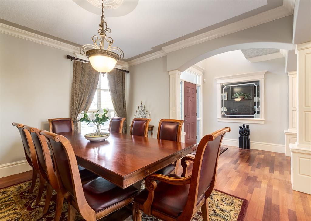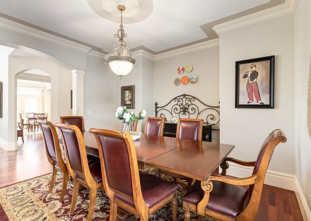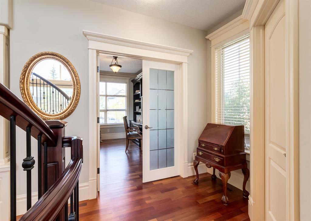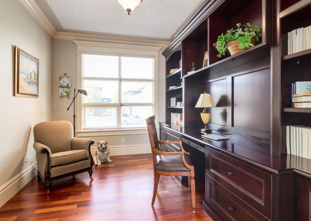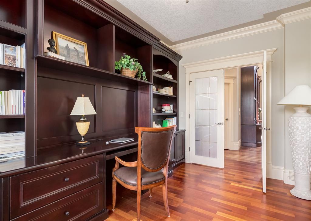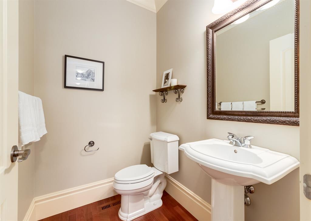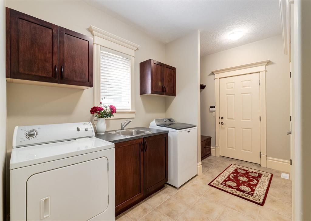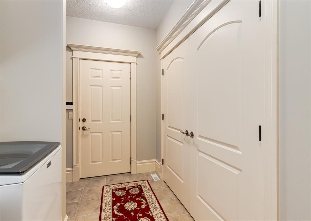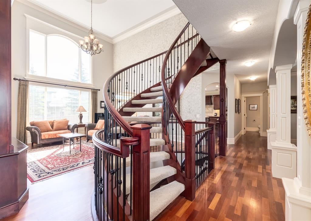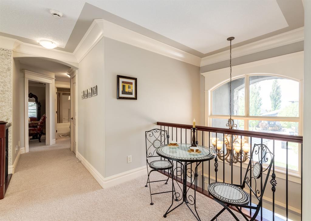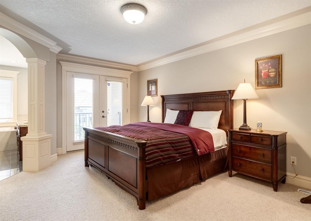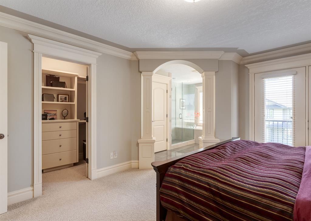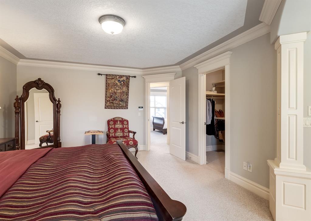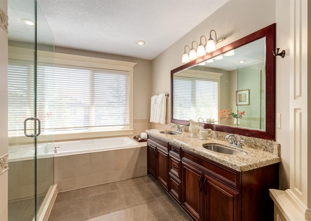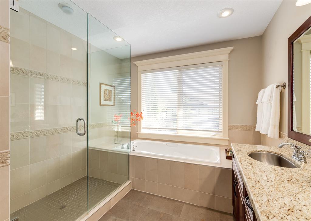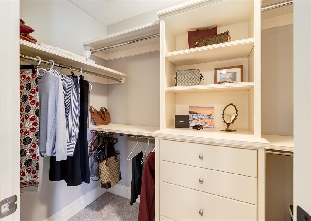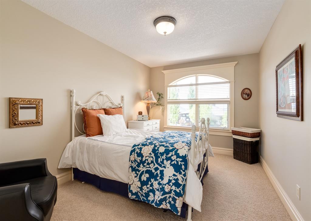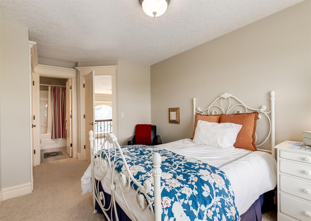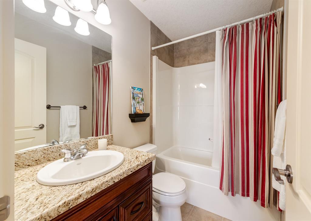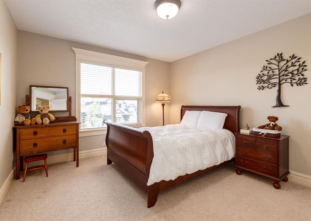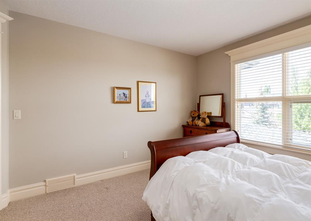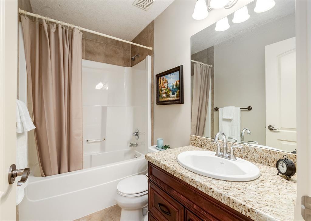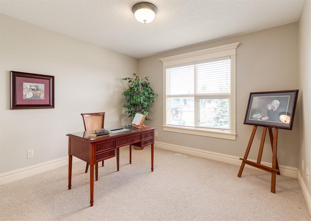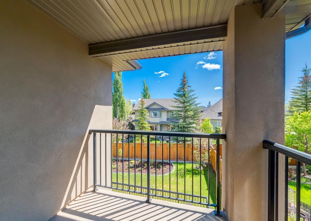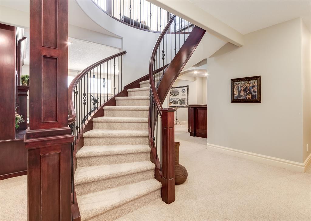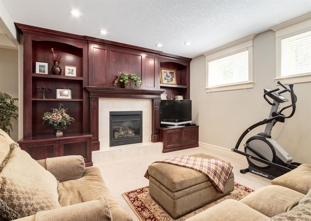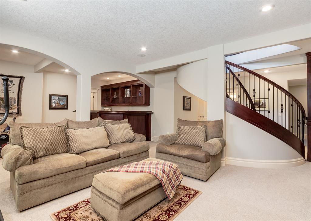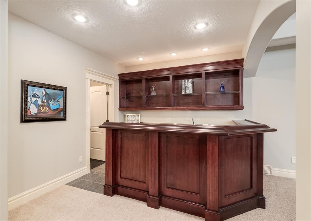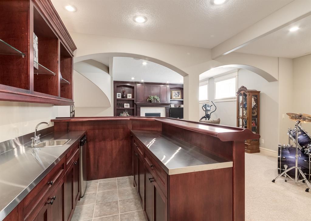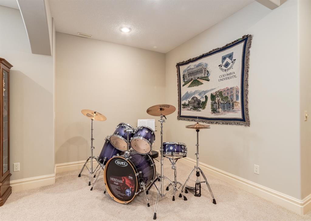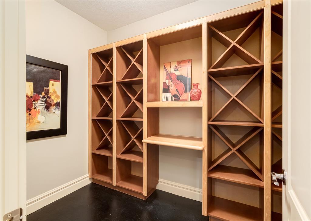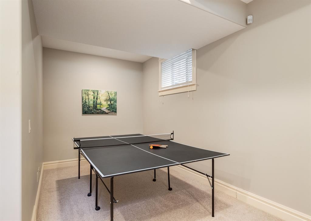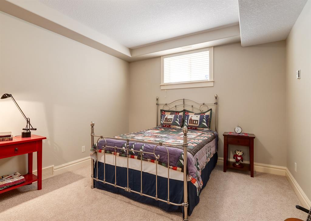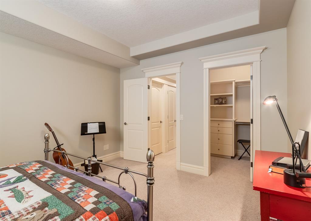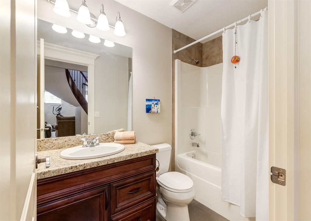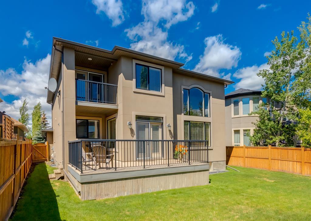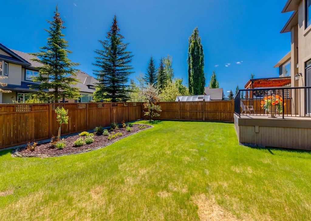- Alberta
- Calgary
74 Aspen Ridge Cres SW
CAD$1,448,000
CAD$1,448,000 要價
74 Aspen Ridge Crescent SWCalgary, Alberta, T3H5J8
退市
4+155| 3003 sqft
Listing information last updated on Sun Jul 23 2023 01:23:29 GMT-0400 (Eastern Daylight Time)

Open Map
Log in to view more information
Go To LoginSummary
IDA2051529
Status退市
產權Freehold
Brokered ByBOW REALTY
TypeResidential House,Detached
AgeConstructed Date: 2005
Land Size672 m2|4051 - 7250 sqft
Square Footage3003 sqft
RoomsBed:4+1,Bath:5
Virtual Tour
Detail
公寓樓
浴室數量5
臥室數量5
地上臥室數量4
地下臥室數量1
家用電器Refrigerator,Water softener,Dishwasher,Stove,Microwave,Hood Fan,Washer & Dryer
地下室裝修Finished
地下室類型Full (Finished)
建築日期2005
建材Wood frame
風格Detached
空調None
外牆Stone,Stucco
壁爐True
壁爐數量2
火警Smoke Detectors
地板Carpeted,Hardwood,Tile
地基Poured Concrete
洗手間1
供暖方式Natural gas
供暖類型Other,Forced air,In Floor Heating
使用面積3003 sqft
樓層2
裝修面積3003 sqft
類型House
土地
總面積672 m2|4,051 - 7,250 sqft
面積672 m2|4,051 - 7,250 sqft
面積false
設施Playground,Recreation Nearby
圍牆類型Fence
景觀Fruit trees,Underground sprinkler
Size Irregular672.00
Concrete
Attached Garage
周邊
設施Playground,Recreation Nearby
Zoning DescriptionR-1
Other
特點Wet bar,French door,No Animal Home,No Smoking Home
Basement已裝修,Full(已裝修)
FireplaceTrue
HeatingOther,Forced air,In Floor Heating
Remarks
Striking Custom Built Estate home on a whisper quiet street in prestigious Aspen Estates. . Welcoming entry with an open foyer and grand spiral staircase with open risers and maple and wrought iron railing. Maple kitchen w/top of the line stainless steel appliances, Fridge and Stove have just been replaced. Granite countertops in kitchen and all bathrooms. Brazilian Cherry hardwood flooring throughout the main floor. 4 large bedrooms on the upper floor with private bathrooms. Master bedroom has a private balcony that enjoys the morning sun and a spa like ensuite with soaker tub, and double vanity. In-floor heating throughout fully developed basement with a custom maple wet bar and dream wine cellar, along with a 5th bedroom and full bath. Private main floor den with built in desk and shelving. Custom built ins in living rooms and rec room, this home has hardly been lived in, it is immaculate. Triple car garage that is insulated and drywalled w/hot & cold running water.Huge deck in sunny, professionally landscaped backyard, underground irrigation system. (id:22211)
The listing data above is provided under copyright by the Canada Real Estate Association.
The listing data is deemed reliable but is not guaranteed accurate by Canada Real Estate Association nor RealMaster.
MLS®, REALTOR® & associated logos are trademarks of The Canadian Real Estate Association.
Location
Province:
Alberta
City:
Calgary
Community:
Aspen Woods
Room
Room
Level
Length
Width
Area
臥室
Second
12.17
14.24
173.31
12.17 Ft x 14.25 Ft
4pc Bathroom
地下室
8.33
4.99
41.56
8.33 Ft x 5.00 Ft
其他
地下室
11.52
7.25
83.50
11.50 Ft x 7.25 Ft
臥室
地下室
14.93
12.34
184.15
14.92 Ft x 12.33 Ft
Recreational, Games
地下室
34.09
41.57
1416.98
34.08 Ft x 41.58 Ft
倉庫
地下室
23.33
10.76
251.02
23.33 Ft x 10.75 Ft
Wine Cellar
地下室
6.66
10.50
69.92
6.67 Ft x 10.50 Ft
2pc Bathroom
主
5.91
4.99
29.45
5.92 Ft x 5.00 Ft
餐廳
主
15.16
15.09
228.75
15.17 Ft x 15.08 Ft
廚房
主
18.93
13.85
262.09
18.92 Ft x 13.83 Ft
洗衣房
主
9.58
14.24
136.41
9.58 Ft x 14.25 Ft
客廳
主
26.41
26.25
693.20
26.42 Ft x 26.25 Ft
其他
主
9.91
10.01
99.15
9.92 Ft x 10.00 Ft
辦公室
主
10.01
14.44
144.45
10.00 Ft x 14.42 Ft
4pc Bathroom
Upper
8.23
4.99
41.07
8.25 Ft x 5.00 Ft
4pc Bathroom
Upper
4.92
7.84
38.59
4.92 Ft x 7.83 Ft
5pc Bathroom
Upper
9.91
14.50
143.68
9.92 Ft x 14.50 Ft
臥室
Upper
11.91
15.81
188.33
11.92 Ft x 15.83 Ft
臥室
Upper
9.91
17.68
175.21
9.92 Ft x 17.67 Ft
主臥
Upper
14.01
18.93
265.20
14.00 Ft x 18.92 Ft
Book Viewing
Your feedback has been submitted.
Submission Failed! Please check your input and try again or contact us

