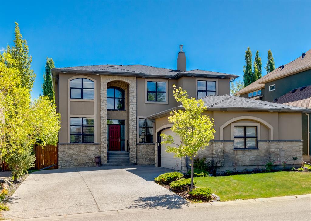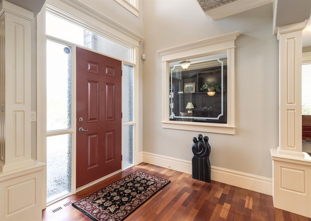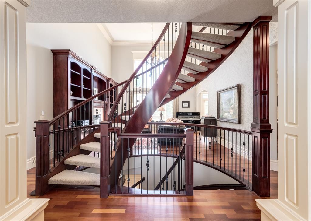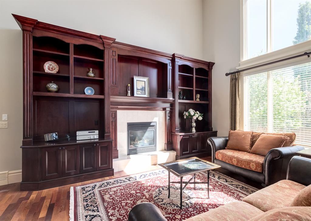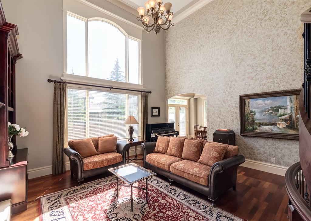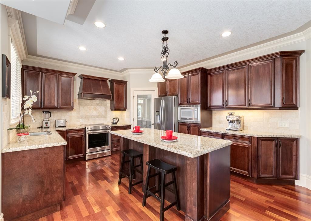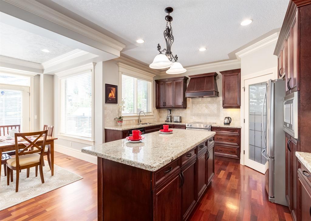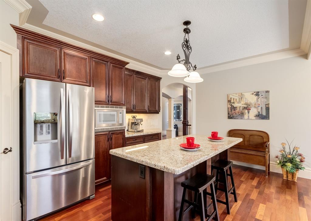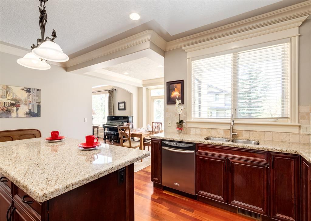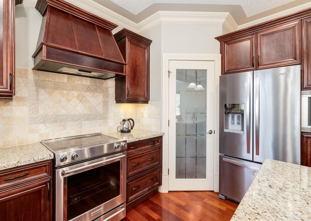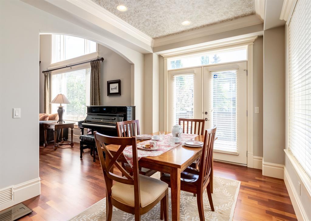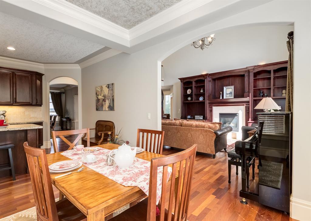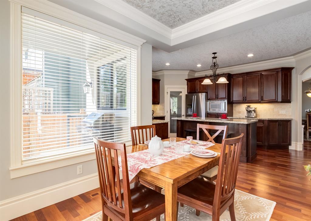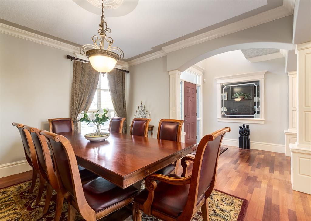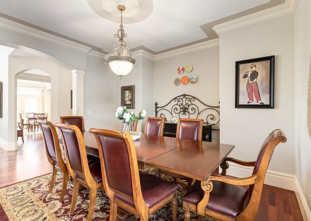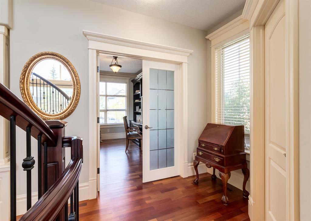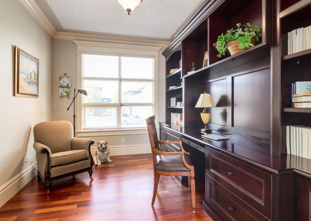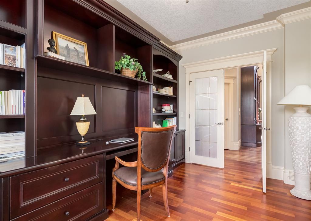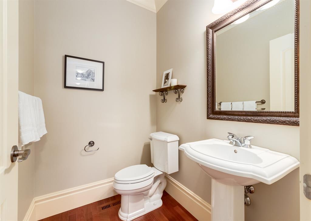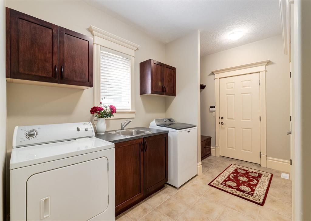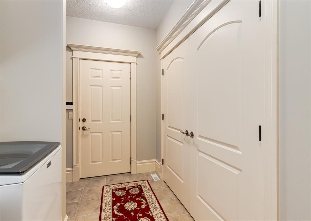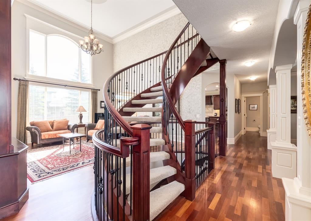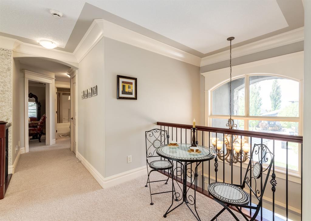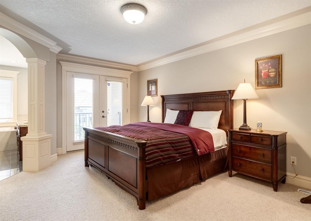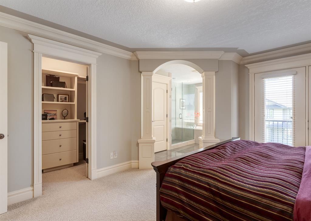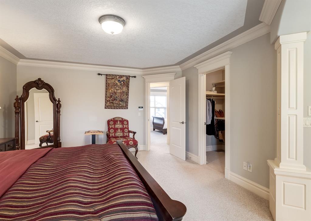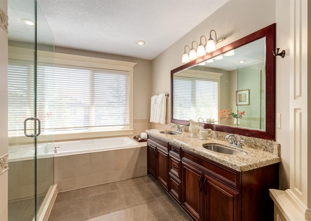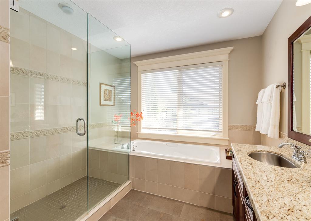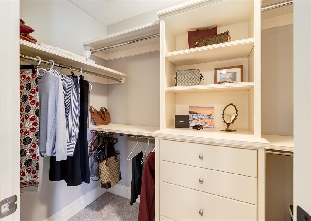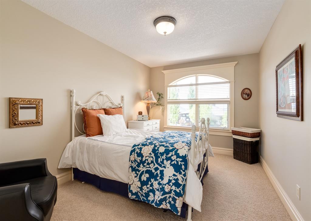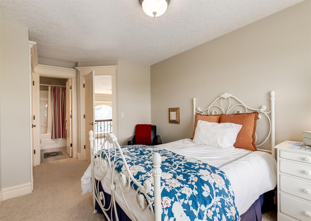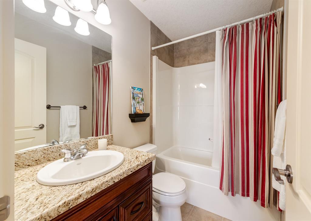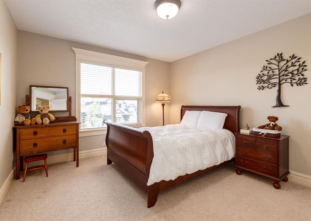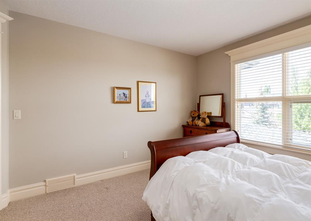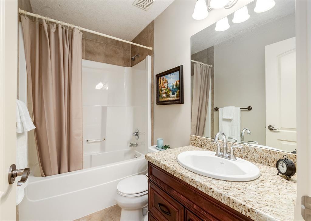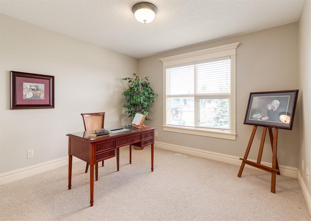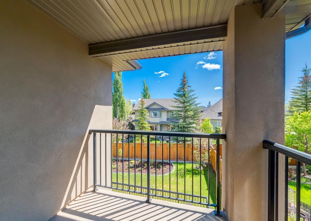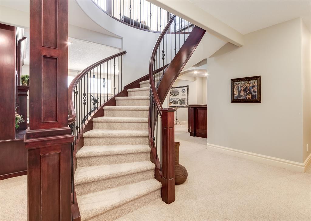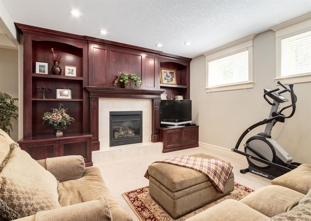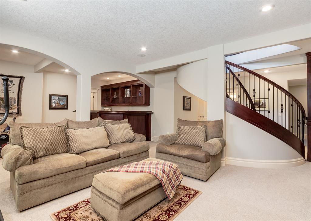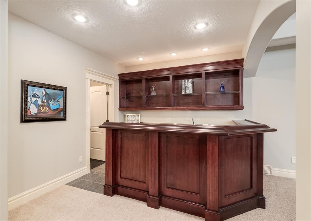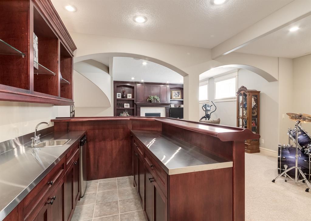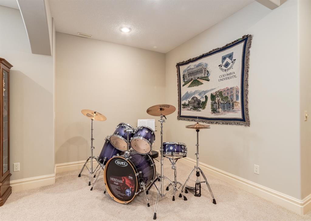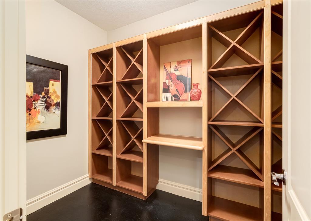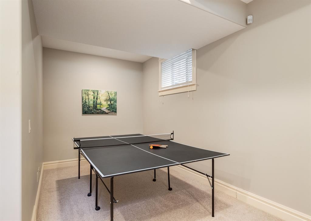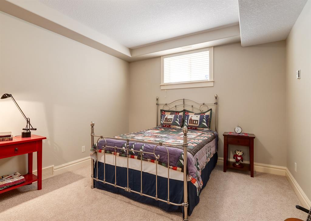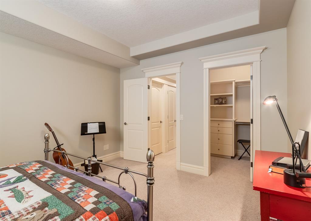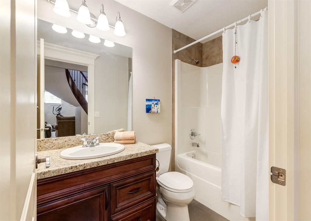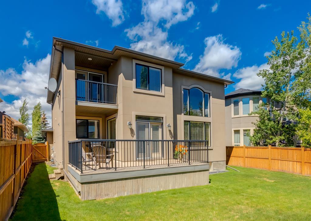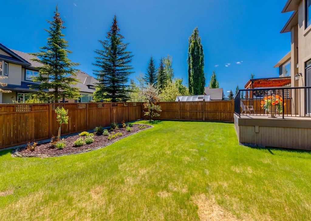- Alberta
- Calgary
74 Aspen Ridge Cres SW
CAD$1,448,000
CAD$1,448,000 호가
74 Aspen Ridge Crescent SWCalgary, Alberta, T3H5J8
Delisted
4+155| 3003 sqft
Listing information last updated on Sun Jul 23 2023 01:23:29 GMT-0400 (Eastern Daylight Time)

Open Map
Log in to view more information
Go To LoginSummary
IDA2051529
StatusDelisted
소유권Freehold
Brokered ByBOW REALTY
TypeResidential House,Detached
AgeConstructed Date: 2005
Land Size672 m2|4051 - 7250 sqft
Square Footage3003 sqft
RoomsBed:4+1,Bath:5
Virtual Tour
Detail
Building
화장실 수5
침실수5
지상의 침실 수4
지하의 침실 수1
가전 제품Refrigerator,Water softener,Dishwasher,Stove,Microwave,Hood Fan,Washer & Dryer
지하 개발Finished
지하실 유형Full (Finished)
건설 날짜2005
건축 자재Wood frame
스타일Detached
에어컨None
외벽Stone,Stucco
난로True
난로수량2
Fire ProtectionSmoke Detectors
바닥Carpeted,Hardwood,Tile
기초 유형Poured Concrete
화장실1
가열 방법Natural gas
난방 유형Other,Forced air,In Floor Heating
내부 크기3003 sqft
층2
총 완성 면적3003 sqft
유형House
토지
충 면적672 m2|4,051 - 7,250 sqft
면적672 m2|4,051 - 7,250 sqft
토지false
시설Playground,Recreation Nearby
울타리유형Fence
풍경Fruit trees,Underground sprinkler
Size Irregular672.00
Concrete
Attached Garage
주변
시설Playground,Recreation Nearby
Zoning DescriptionR-1
Other
특성Wet bar,French door,No Animal Home,No Smoking Home
Basement완성되었다,전체(완료)
FireplaceTrue
HeatingOther,Forced air,In Floor Heating
Remarks
Striking Custom Built Estate home on a whisper quiet street in prestigious Aspen Estates. . Welcoming entry with an open foyer and grand spiral staircase with open risers and maple and wrought iron railing. Maple kitchen w/top of the line stainless steel appliances, Fridge and Stove have just been replaced. Granite countertops in kitchen and all bathrooms. Brazilian Cherry hardwood flooring throughout the main floor. 4 large bedrooms on the upper floor with private bathrooms. Master bedroom has a private balcony that enjoys the morning sun and a spa like ensuite with soaker tub, and double vanity. In-floor heating throughout fully developed basement with a custom maple wet bar and dream wine cellar, along with a 5th bedroom and full bath. Private main floor den with built in desk and shelving. Custom built ins in living rooms and rec room, this home has hardly been lived in, it is immaculate. Triple car garage that is insulated and drywalled w/hot & cold running water.Huge deck in sunny, professionally landscaped backyard, underground irrigation system. (id:22211)
The listing data above is provided under copyright by the Canada Real Estate Association.
The listing data is deemed reliable but is not guaranteed accurate by Canada Real Estate Association nor RealMaster.
MLS®, REALTOR® & associated logos are trademarks of The Canadian Real Estate Association.
Location
Province:
Alberta
City:
Calgary
Community:
Aspen Woods
Room
Room
Level
Length
Width
Area
침실
Second
12.17
14.24
173.31
12.17 Ft x 14.25 Ft
4pc Bathroom
지하실
8.33
4.99
41.56
8.33 Ft x 5.00 Ft
기타
지하실
11.52
7.25
83.50
11.50 Ft x 7.25 Ft
침실
지하실
14.93
12.34
184.15
14.92 Ft x 12.33 Ft
Recreational, Games
지하실
34.09
41.57
1416.98
34.08 Ft x 41.58 Ft
저장고
지하실
23.33
10.76
251.02
23.33 Ft x 10.75 Ft
Wine Cellar
지하실
6.66
10.50
69.92
6.67 Ft x 10.50 Ft
2pc Bathroom
메인
5.91
4.99
29.45
5.92 Ft x 5.00 Ft
식사
메인
15.16
15.09
228.75
15.17 Ft x 15.08 Ft
주방
메인
18.93
13.85
262.09
18.92 Ft x 13.83 Ft
세탁소
메인
9.58
14.24
136.41
9.58 Ft x 14.25 Ft
거실
메인
26.41
26.25
693.20
26.42 Ft x 26.25 Ft
기타
메인
9.91
10.01
99.15
9.92 Ft x 10.00 Ft
사무실
메인
10.01
14.44
144.45
10.00 Ft x 14.42 Ft
4pc Bathroom
Upper
8.23
4.99
41.07
8.25 Ft x 5.00 Ft
4pc Bathroom
Upper
4.92
7.84
38.59
4.92 Ft x 7.83 Ft
5pc Bathroom
Upper
9.91
14.50
143.68
9.92 Ft x 14.50 Ft
침실
Upper
11.91
15.81
188.33
11.92 Ft x 15.83 Ft
침실
Upper
9.91
17.68
175.21
9.92 Ft x 17.67 Ft
Primary Bedroom
Upper
14.01
18.93
265.20
14.00 Ft x 18.92 Ft
Book Viewing
Your feedback has been submitted.
Submission Failed! Please check your input and try again or contact us

