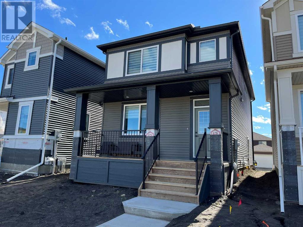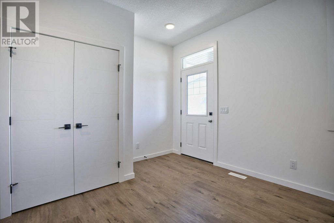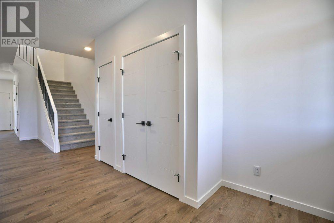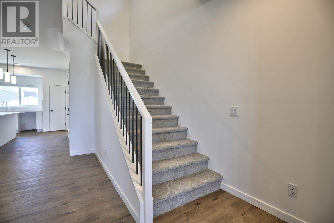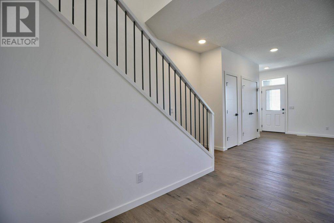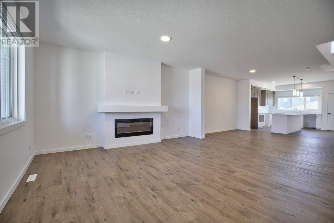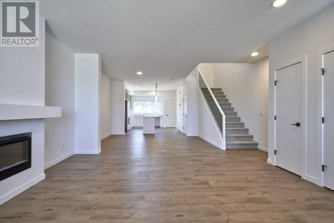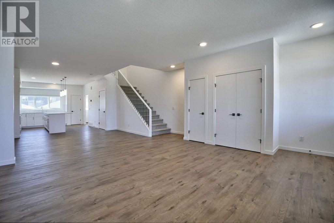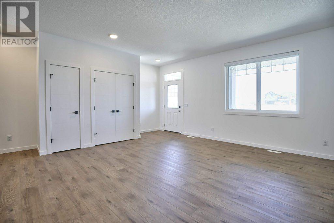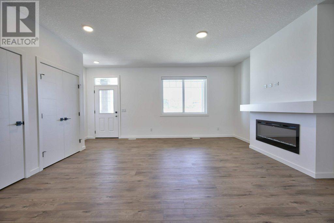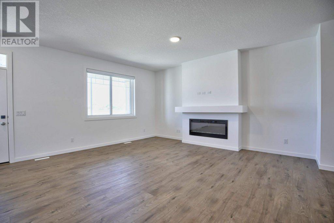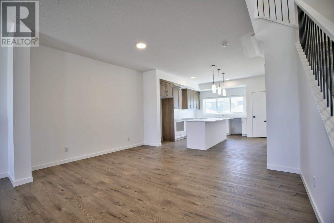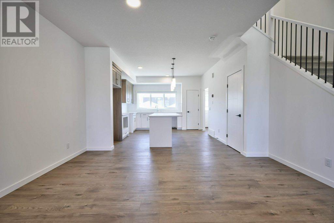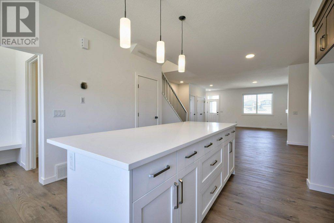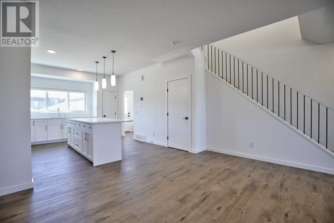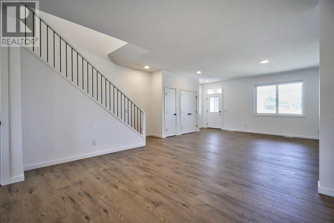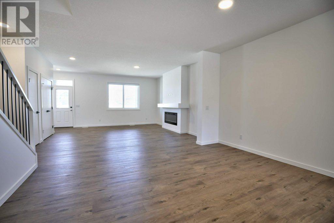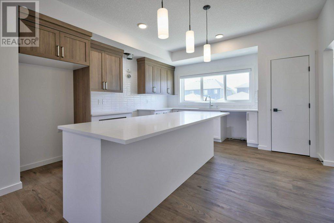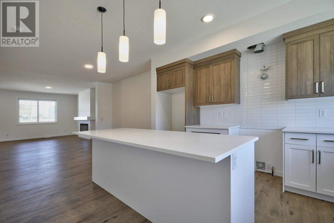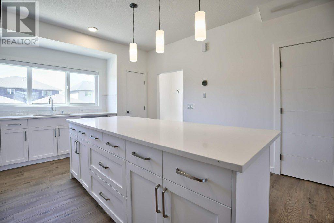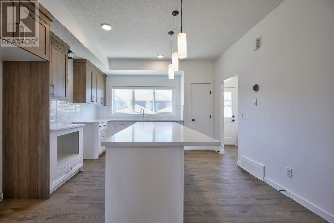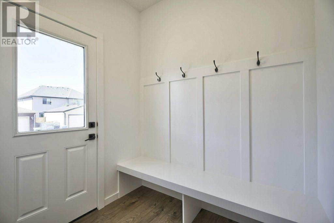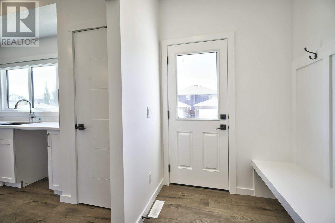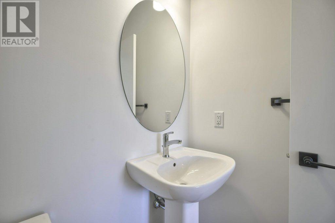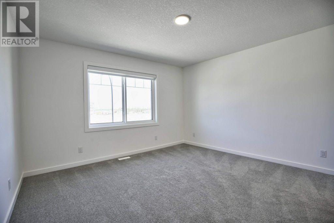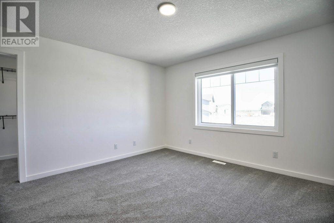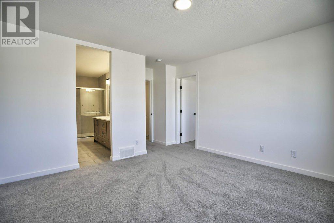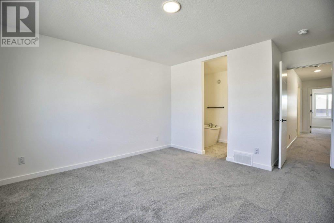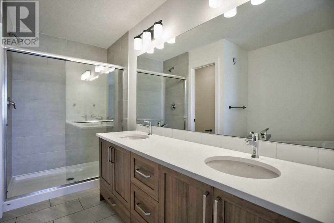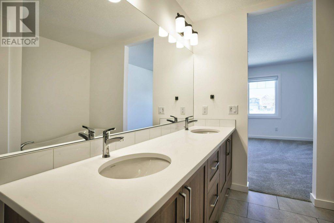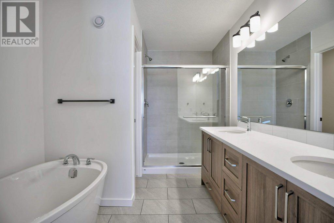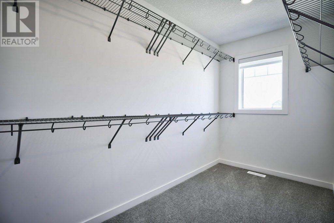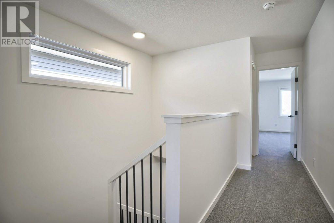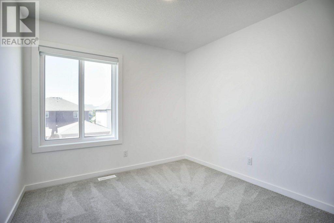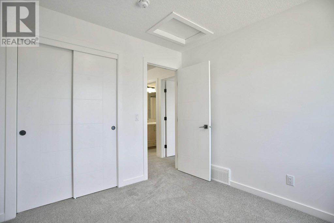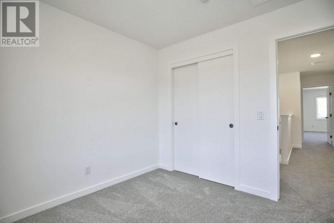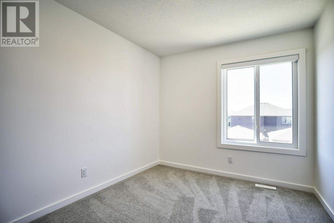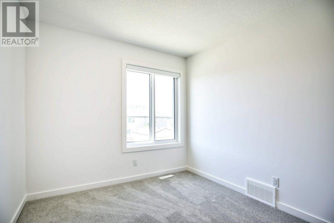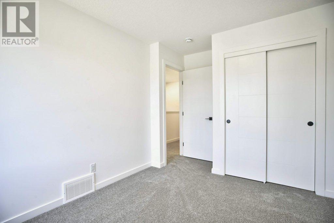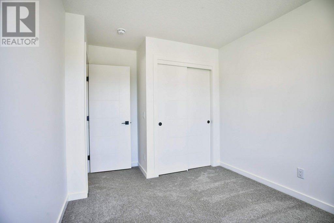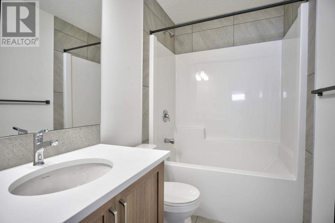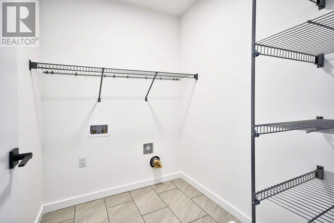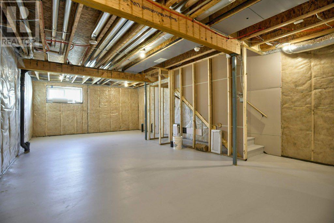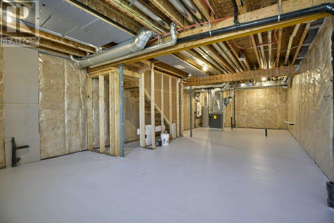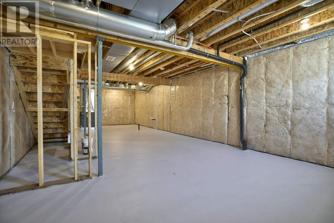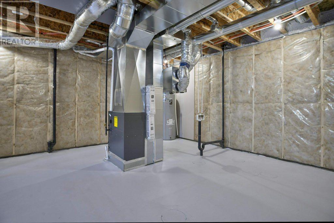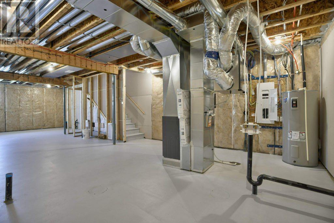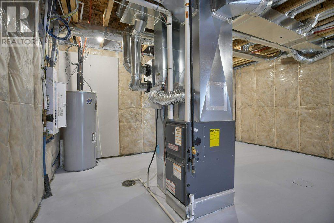- Alberta
- Calgary
70 Legacy Reach Bay SE
CAD$618,800
CAD$618,800 要價
70 Legacy Reach Bay SECalgary, Alberta, T2X5W6
退市
332| 1755 sqft
Listing information last updated on Thu Oct 31 2024 08:53:51 GMT-0400 (Eastern Daylight Time)

Open Map
Log in to view more information
Go To LoginSummary
IDA2155621
Status退市
產權Freehold
Brokered ByMaxWell Canyon Creek
TypeResidential House,Detached
Age New building
Land Size255.8 m2|0-4050 sqft
Square Footage1755 sqft
RoomsBed:3,Bath:3
Detail
公寓樓
浴室數量3
臥室數量3
地上臥室數量3
房齡New building
家用電器See remarks
地下室裝修Unfinished
地下室特點Separate entrance
地下室類型Full (Unfinished)
建材Wood frame
風格Detached
空調None
外牆Stone,Vinyl siding
壁爐True
壁爐數量1
地板Carpeted,Vinyl,Vinyl Plank
地基Poured Concrete
洗手間1
供暖方式Natural gas
供暖類型Forced air,Other
使用面積1755 sqft
樓層2
裝修面積1755 sqft
類型House
土地
總面積255.8 m2|0-4,050 sqft
面積255.8 m2|0-4,050 sqft
面積false
設施Park,Playground,Schools,Shopping
圍牆類型Not fenced
Size Irregular255.80
周邊
設施Park,Playground,Schools,Shopping
Zoning DescriptionR-1
Other
特點Back lane,No Animal Home,No Smoking Home,Level,Gas BBQ Hookup
Basement未裝修,Separate entrance,Full(未裝修)
FireplaceTrue
HeatingForced air,Other
Remarks
*LOOK MASTER BUILDER - CALGARY'S # 1 "QUICK POSSESSION" BUILDER PRESENTS THE PINNACLE MODEL. 1755 SQUARE FEET - OPEN FLOOR PLAN - HAS SIDE ENTRY - UPGRADED SPECIFICATIONS - Attractive PRAIRIE styled front elevation complete with a full width front veranda! Upon entering the home you'll feel the amazing craftsmanship! From the high ceilings to the upgraded luxury wide plank flooring to the elegant fireplace with wrap around mantle! You'll also see elegant metal railing running up the staircase to the upper floor. The dining room can accommodate a large table - perfect for a large family or when you're entertaining friends! The kitchen design is gorgeous and functional and has a huge island with eating bar, pantry, quartz counters, undermount silgranit sink, soft close cabinet doors and drawers, pots and pans drawers, slim-line lighting and pendant lighting! The large primary bedroom has an amazing ensuite that has a tiled shower, freestanding tub, double sinks and beautiful vinyl tiled floors. The primary also has a large walk in closet! The 2 spare bedrooms are located at the rear of the home. The main bathroom has a tub/shower combination. The laundry room is conveniently located on the upper floor! The basement with it's 9 ft. high foundation walls is unfinished but has plumbing rough-ins for a kitchen sink, a bathroom and laundry facilities. RMS measurements taken from Builder's blueprints. (id:22211)
The listing data above is provided under copyright by the Canada Real Estate Association.
The listing data is deemed reliable but is not guaranteed accurate by Canada Real Estate Association nor RealMaster.
MLS®, REALTOR® & associated logos are trademarks of The Canadian Real Estate Association.
Location
Province:
Alberta
City:
Calgary
Community:
Legacy
Room
Room
Level
Length
Width
Area
主臥
Second
12.50
12.99
162.40
12.50 Ft x 13.00 Ft
臥室
Second
10.01
9.68
96.85
10.00 Ft x 9.67 Ft
臥室
Second
10.99
8.99
98.80
11.00 Ft x 9.00 Ft
4pc Bathroom
Second
8.23
4.92
40.53
8.25 Ft x 4.92 Ft
5pc Bathroom
Second
11.58
8.23
95.37
11.58 Ft x 8.25 Ft
洗衣房
Second
6.43
5.51
35.44
6.42 Ft x 5.50 Ft
2pc Bathroom
主
4.49
5.41
24.33
4.50 Ft x 5.42 Ft
Great
主
16.57
12.99
215.26
16.58 Ft x 13.00 Ft
餐廳
主
12.93
14.83
191.69
12.92 Ft x 14.83 Ft
廚房
主
14.01
13.16
184.31
14.00 Ft x 13.17 Ft
Book Viewing
Your feedback has been submitted.
Submission Failed! Please check your input and try again or contact us

