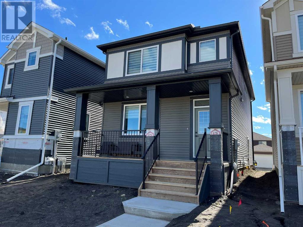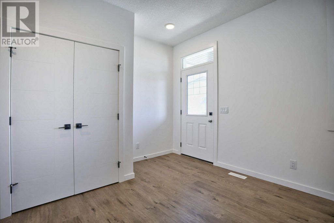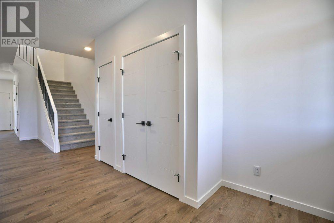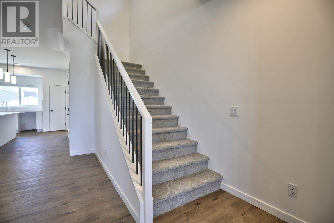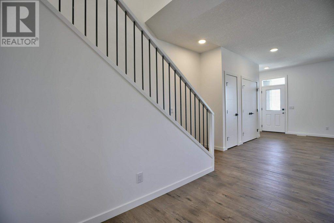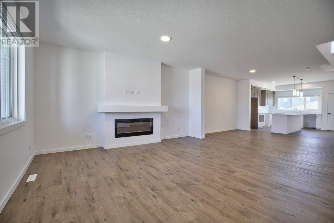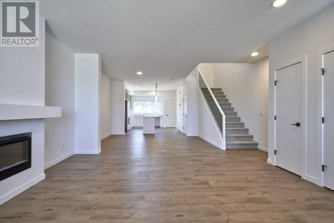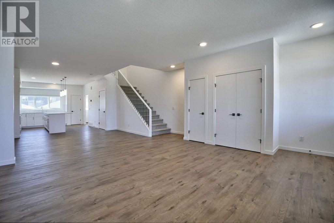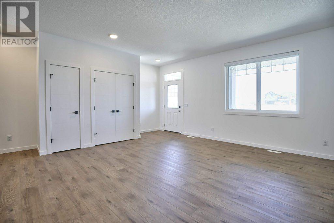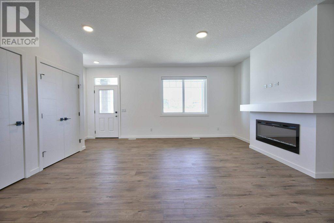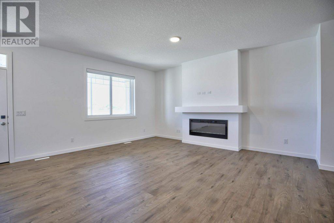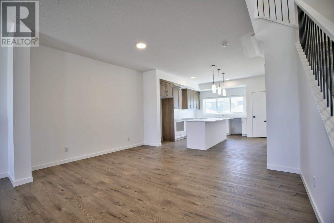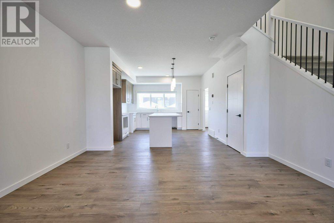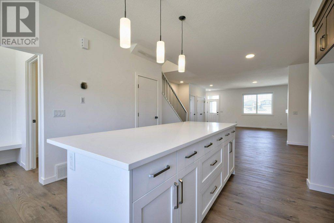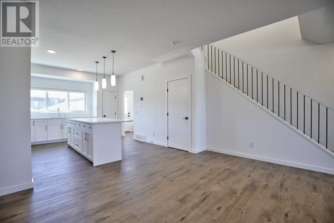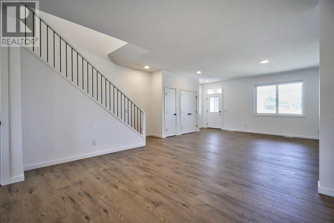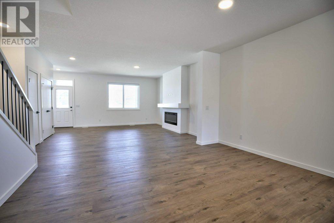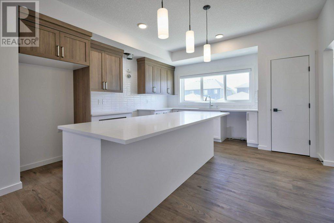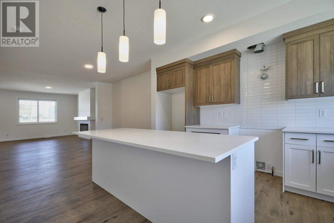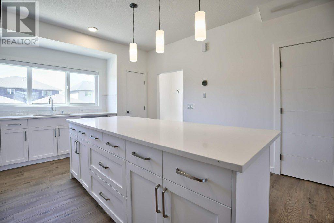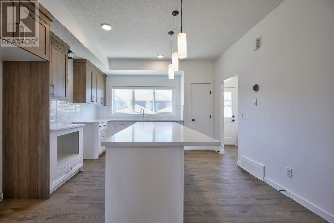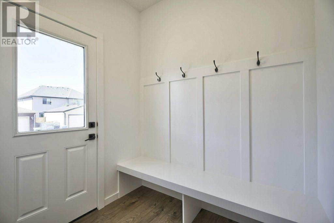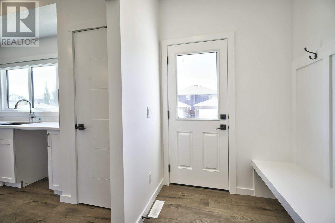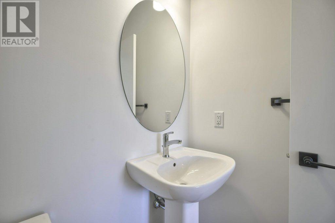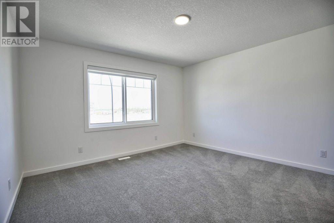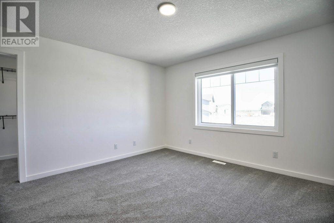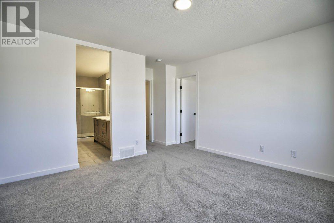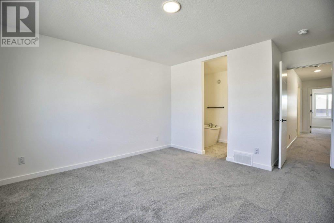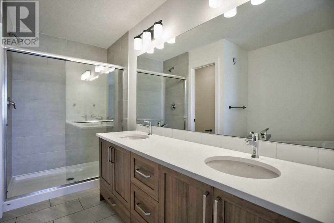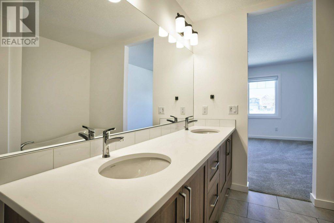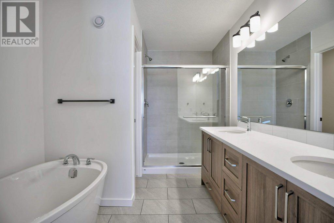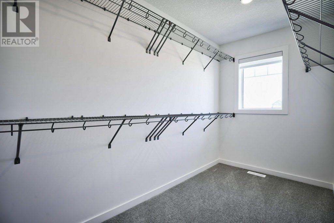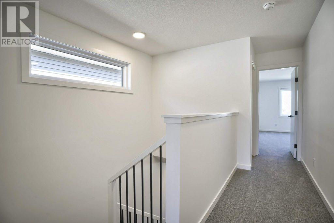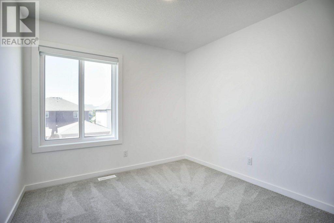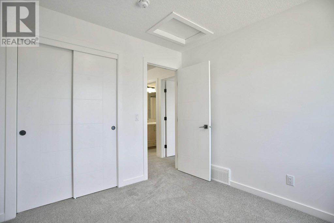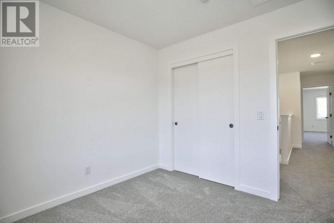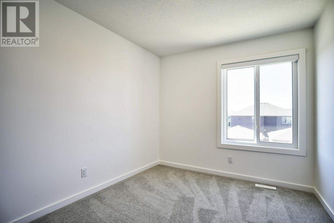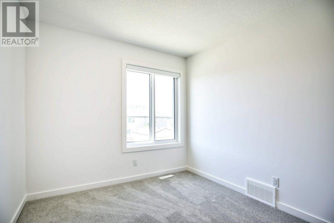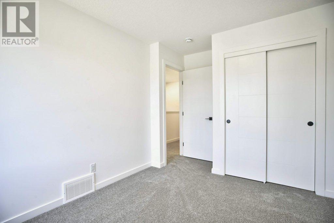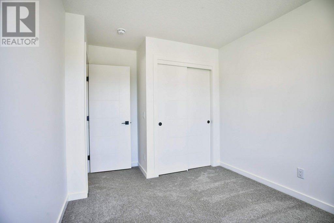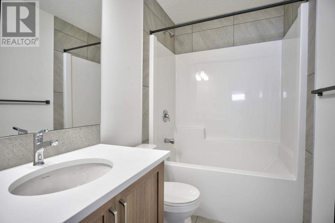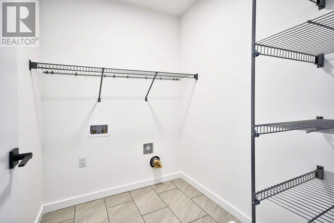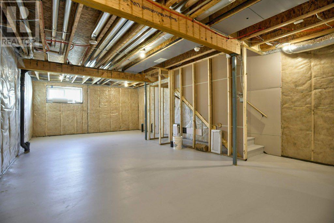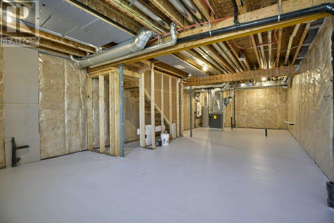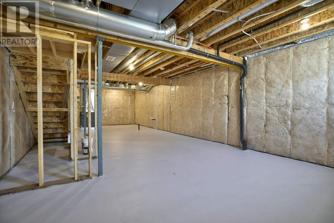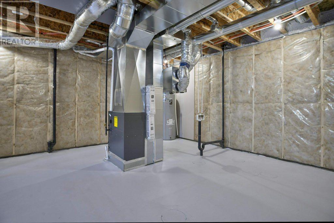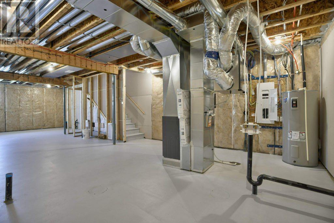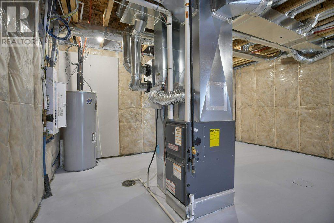- Alberta
- Calgary
70 Legacy Reach Bay SE
CAD$618,800
CAD$618,800 호가
70 Legacy Reach Bay SECalgary, Alberta, T2X5W6
Delisted
332| 1755 sqft
Listing information last updated on Thu Oct 31 2024 08:53:51 GMT-0400 (Eastern Daylight Time)

Open Map
Log in to view more information
Go To LoginSummary
IDA2155621
StatusDelisted
소유권Freehold
Brokered ByMaxWell Canyon Creek
TypeResidential House,Detached
Age New building
Land Size255.8 m2|0-4050 sqft
Square Footage1755 sqft
RoomsBed:3,Bath:3
Detail
Building
화장실 수3
침실수3
지상의 침실 수3
건축 연한New building
가전 제품See remarks
지하 개발Unfinished
지하실 특징Separate entrance
지하실 유형Full (Unfinished)
건축 자재Wood frame
스타일Detached
에어컨None
외벽Stone,Vinyl siding
난로True
난로수량1
바닥Carpeted,Vinyl,Vinyl Plank
기초 유형Poured Concrete
화장실1
가열 방법Natural gas
난방 유형Forced air,Other
내부 크기1755 sqft
층2
총 완성 면적1755 sqft
유형House
토지
충 면적255.8 m2|0-4,050 sqft
면적255.8 m2|0-4,050 sqft
토지false
시설Park,Playground,Schools,Shopping
울타리유형Not fenced
Size Irregular255.80
주변
시설Park,Playground,Schools,Shopping
Zoning DescriptionR-1
Other
특성Back lane,No Animal Home,No Smoking Home,Level,Gas BBQ Hookup
Basement미완료,Separate entrance,전체(미완료)
FireplaceTrue
HeatingForced air,Other
Remarks
*LOOK MASTER BUILDER - CALGARY'S # 1 "QUICK POSSESSION" BUILDER PRESENTS THE PINNACLE MODEL. 1755 SQUARE FEET - OPEN FLOOR PLAN - HAS SIDE ENTRY - UPGRADED SPECIFICATIONS - Attractive PRAIRIE styled front elevation complete with a full width front veranda! Upon entering the home you'll feel the amazing craftsmanship! From the high ceilings to the upgraded luxury wide plank flooring to the elegant fireplace with wrap around mantle! You'll also see elegant metal railing running up the staircase to the upper floor. The dining room can accommodate a large table - perfect for a large family or when you're entertaining friends! The kitchen design is gorgeous and functional and has a huge island with eating bar, pantry, quartz counters, undermount silgranit sink, soft close cabinet doors and drawers, pots and pans drawers, slim-line lighting and pendant lighting! The large primary bedroom has an amazing ensuite that has a tiled shower, freestanding tub, double sinks and beautiful vinyl tiled floors. The primary also has a large walk in closet! The 2 spare bedrooms are located at the rear of the home. The main bathroom has a tub/shower combination. The laundry room is conveniently located on the upper floor! The basement with it's 9 ft. high foundation walls is unfinished but has plumbing rough-ins for a kitchen sink, a bathroom and laundry facilities. RMS measurements taken from Builder's blueprints. (id:22211)
The listing data above is provided under copyright by the Canada Real Estate Association.
The listing data is deemed reliable but is not guaranteed accurate by Canada Real Estate Association nor RealMaster.
MLS®, REALTOR® & associated logos are trademarks of The Canadian Real Estate Association.
Location
Province:
Alberta
City:
Calgary
Community:
Legacy
Room
Room
Level
Length
Width
Area
Primary Bedroom
Second
12.50
12.99
162.40
12.50 Ft x 13.00 Ft
침실
Second
10.01
9.68
96.85
10.00 Ft x 9.67 Ft
침실
Second
10.99
8.99
98.80
11.00 Ft x 9.00 Ft
4pc Bathroom
Second
8.23
4.92
40.53
8.25 Ft x 4.92 Ft
5pc Bathroom
Second
11.58
8.23
95.37
11.58 Ft x 8.25 Ft
세탁소
Second
6.43
5.51
35.44
6.42 Ft x 5.50 Ft
2pc Bathroom
메인
4.49
5.41
24.33
4.50 Ft x 5.42 Ft
Great
메인
16.57
12.99
215.26
16.58 Ft x 13.00 Ft
식사
메인
12.93
14.83
191.69
12.92 Ft x 14.83 Ft
주방
메인
14.01
13.16
184.31
14.00 Ft x 13.17 Ft
Book Viewing
Your feedback has been submitted.
Submission Failed! Please check your input and try again or contact us

