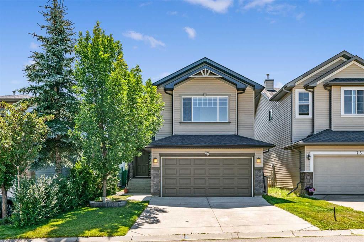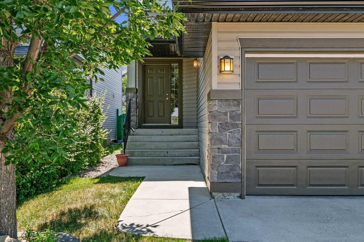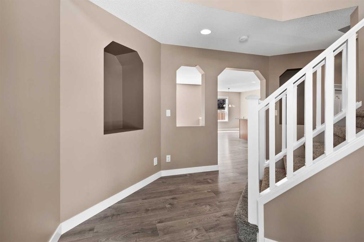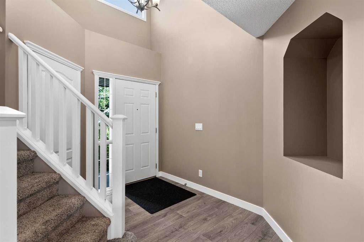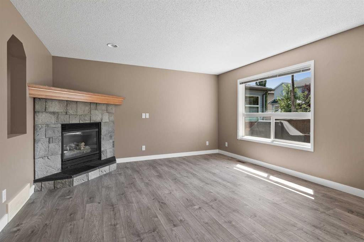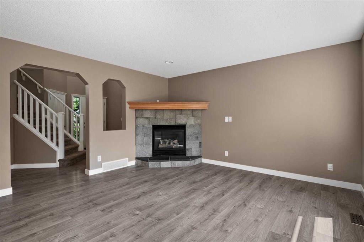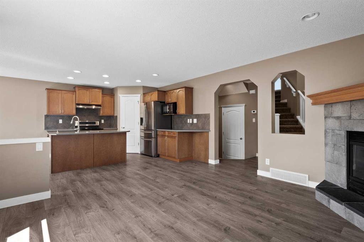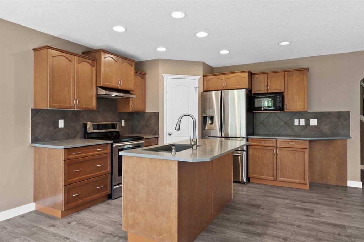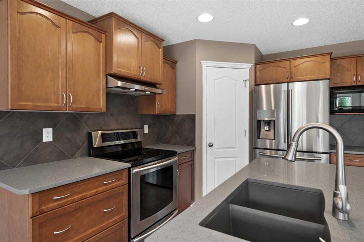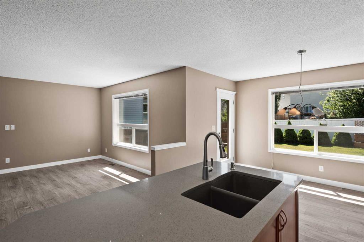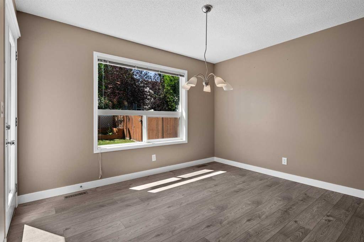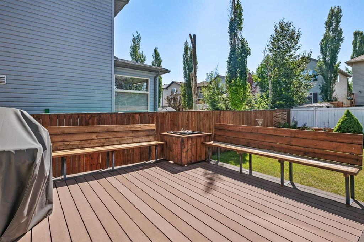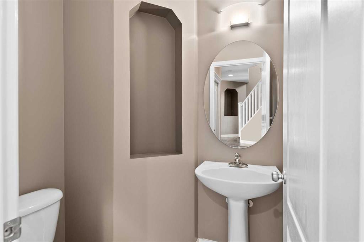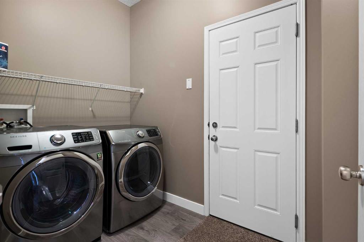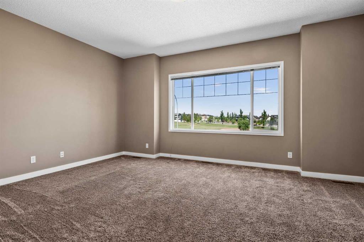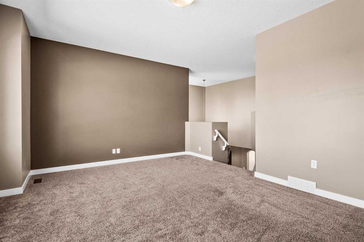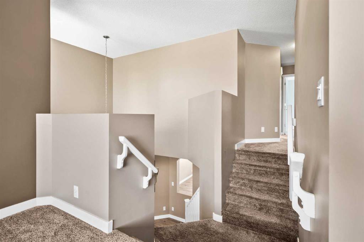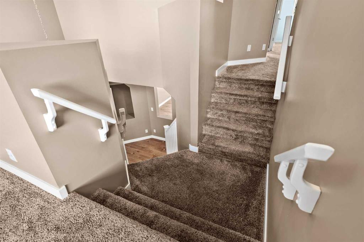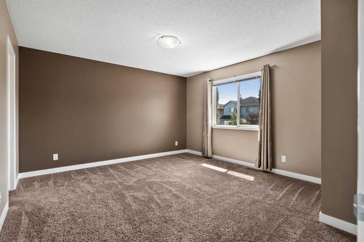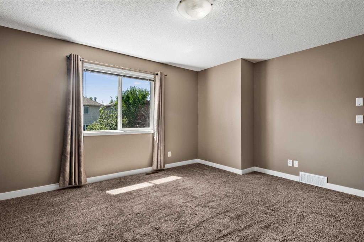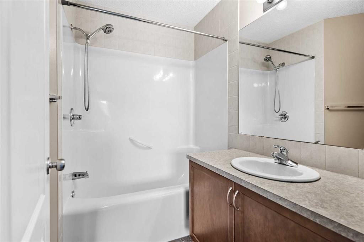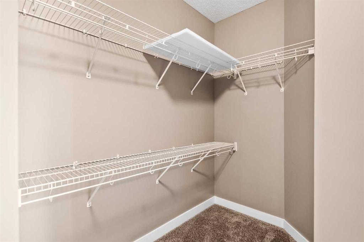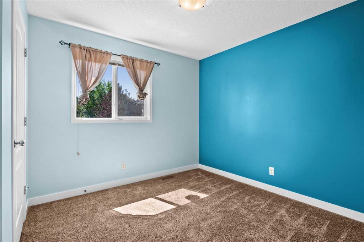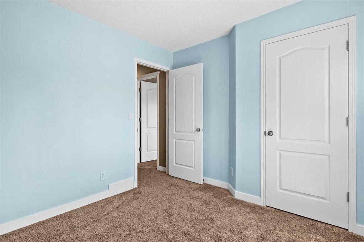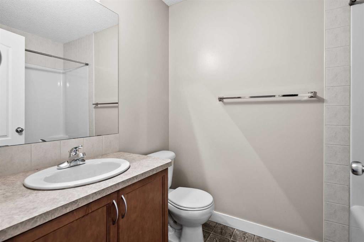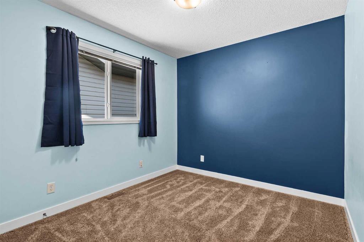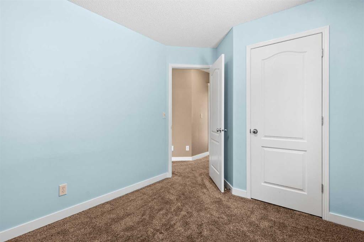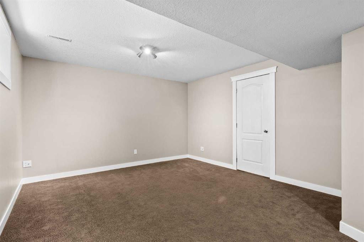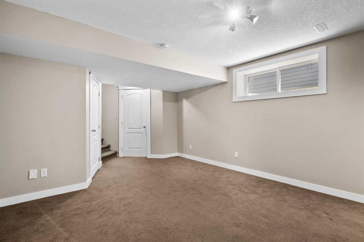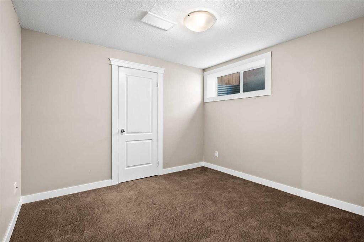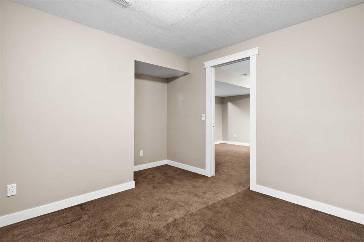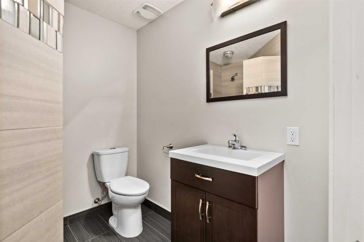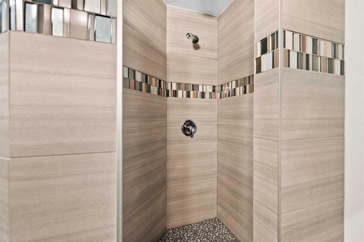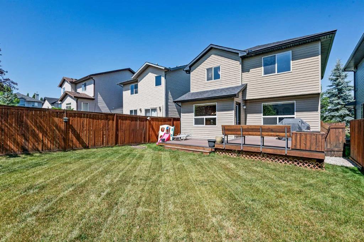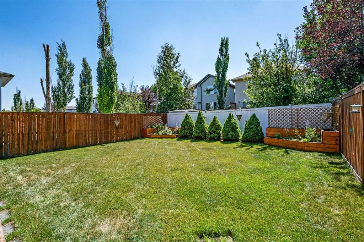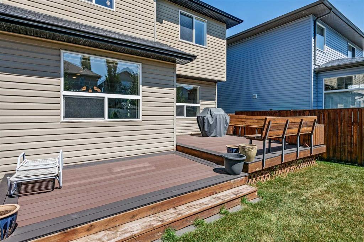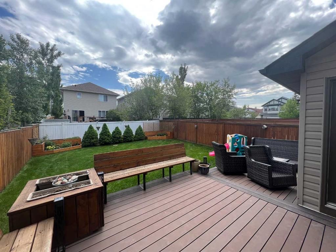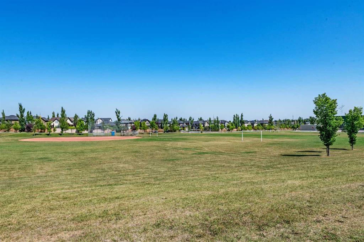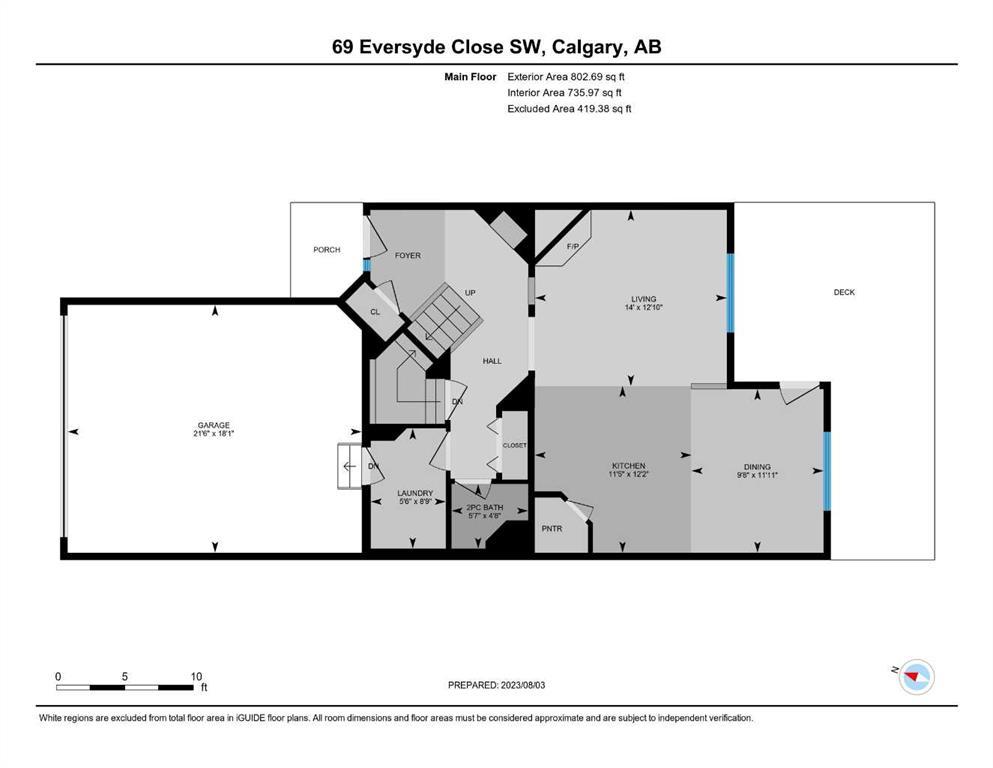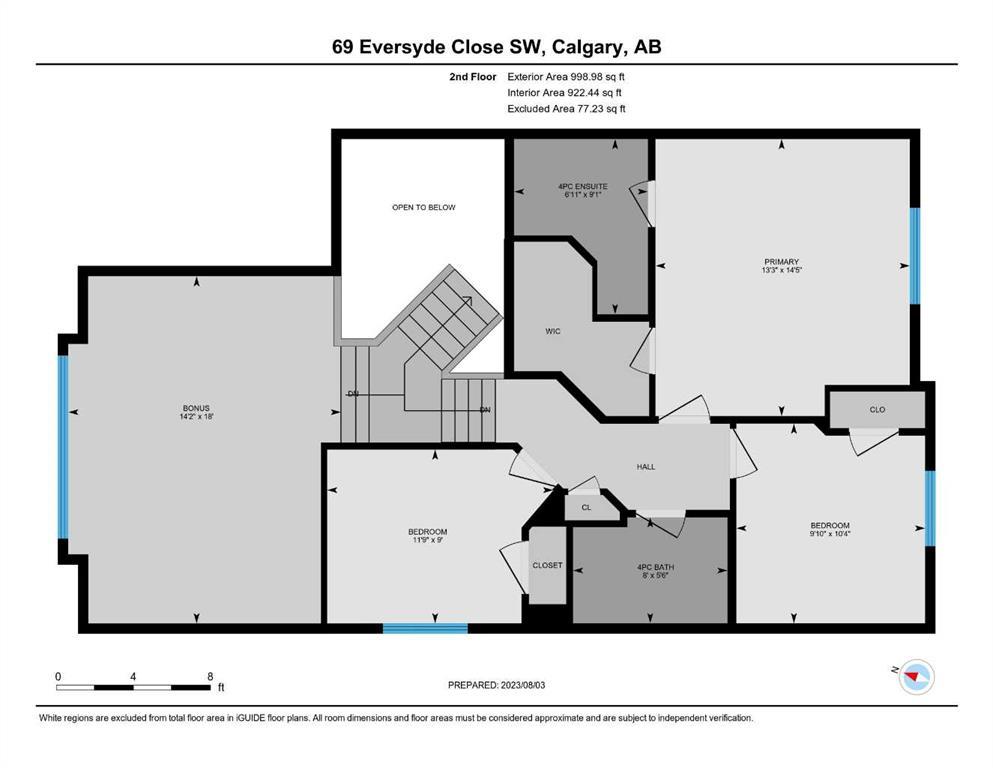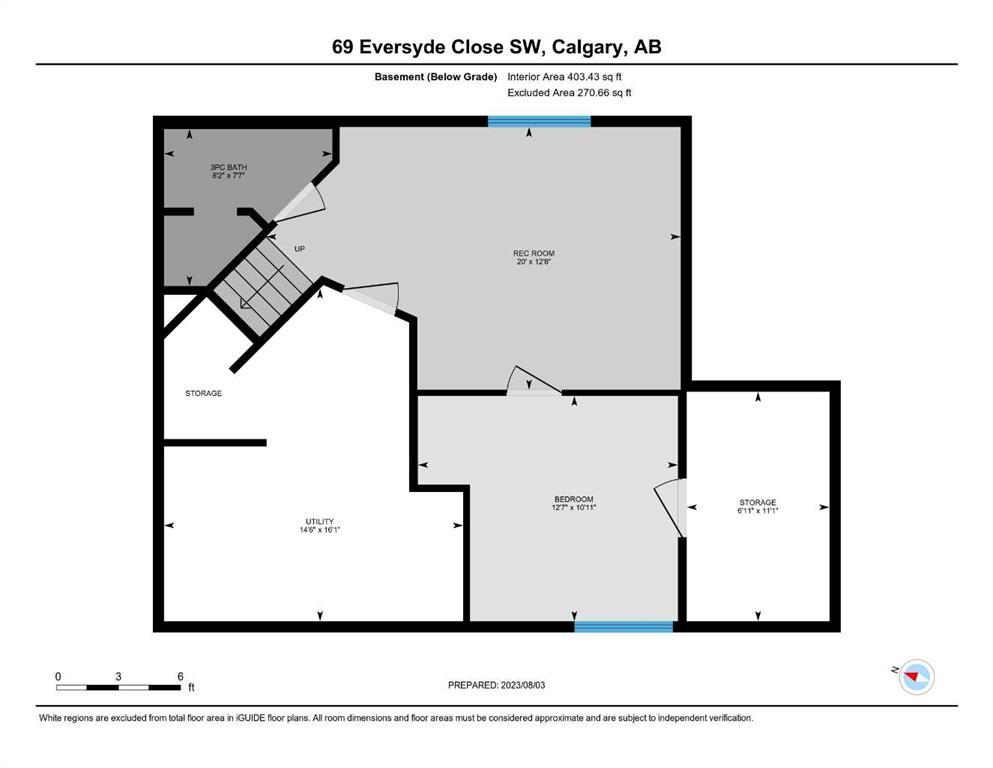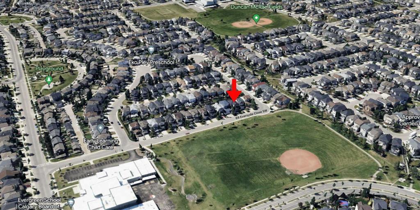- Alberta
- Calgary
69 Eversyde Close SW
CAD$679,900
CAD$679,900 要價
69 Eversyde Close SWCalgary, Alberta, T2Y5A2
退市 · 退市 ·
3+142| 1801.68 sqft
Listing information last updated on Sat Sep 09 2023 09:33:03 GMT-0400 (Eastern Daylight Time)

Open Map
Log in to view more information
Go To LoginSummary
IDA2070736
Status退市
產權Freehold
Brokered ByGREATER CALGARY REAL ESTATE
TypeResidential House,Detached
AgeConstructed Date: 2004
Land Size374 m2|0-4050 sqft
Square Footage1801.68 sqft
RoomsBed:3+1,Bath:4
Virtual Tour
Detail
公寓樓
浴室數量4
臥室數量4
地上臥室數量3
地下臥室數量1
設施Other
家用電器Washer,Refrigerator,Dishwasher,Stove,Dryer,Microwave,Hood Fan,Window Coverings
地下室裝修Finished
地下室類型Full (Finished)
建築日期2004
風格Detached
空調None
外牆Brick,Vinyl siding
壁爐True
壁爐數量1
地板Carpeted,Vinyl
地基Poured Concrete
洗手間1
供暖方式Natural gas
供暖類型Forced air
使用面積1801.68 sqft
樓層2
裝修面積1801.68 sqft
類型House
土地
總面積374 m2|0-4,050 sqft
面積374 m2|0-4,050 sqft
面積false
圍牆類型Fence
Size Irregular374.00
Attached Garage
Street
See Remarks
周邊
Zoning DescriptionR-1N
Other
特點See remarks,Other,PVC window,No Smoking Home
Basement已裝修,Full(已裝修)
FireplaceTrue
HeatingForced air
Remarks
Introducing our newest listing on the MLS! This lovely 2-storey home in Evergreen offers 2061 sqft of interior space, perfect for your family's needs. The main floor offers a modern open concept with tasteful vinyl flooring, an island kitchen with quartz countertops, and a dinette facing the yard. The kitchen is equipped with quality stainless steel appliances, including an induction stove, 2-drawer fridge with a water dispenser, and a Bausch dishwasher. Additional storage is available with the pantry, making organization a breeze.Convenience continues with a 2-piece bath and mudroom on the main floor, complete with Samsung front load washer and dryer. Boasting 4 bedrooms and 4 bathrooms, including a 4-piece ensuite in the primary bedroom, there's ample room for everyone. You'll also find a delightful bonus room with large windows, perfect for movie nights or game sessions.The fully finished basement is a fantastic bonus, featuring a bedroom, 3-piece bathroom, family room, storage area, and utility room for all your essentials. Your children will love the green space right across the street, which is the school field of Evergreen Elementary School – a safe and fun playground for them to enjoyThe two-tiered back deck with built-in sitting benches offers the perfect outdoor retreat, floored with long-lasting composite decking. The fenced yard ensures privacy and security for your family and pets.With a double garage and extra parking spaces, parking will never be an issue. Don't miss this opportunity to own a fantastic home in a family-friendly neighborhood with all the amenities you need nearby.As a part of the Evergreen community, you'll have access to the Evergreen Residents Association (HOA), which takes care of the maintenance and upkeep of 17 community entrance features and feature park sites, ensuring your neighbourhood stays beautifully manicured. (id:22211)
The listing data above is provided under copyright by the Canada Real Estate Association.
The listing data is deemed reliable but is not guaranteed accurate by Canada Real Estate Association nor RealMaster.
MLS®, REALTOR® & associated logos are trademarks of The Canadian Real Estate Association.
Location
Province:
Alberta
City:
Calgary
Community:
Evergreen
Room
Room
Level
Length
Width
Area
Recreational, Games
地下室
12.66
20.01
253.45
12.67 Ft x 20.00 Ft
臥室
地下室
10.93
12.57
137.28
10.92 Ft x 12.58 Ft
倉庫
地下室
11.09
6.92
76.77
11.08 Ft x 6.92 Ft
Furnace
地下室
16.08
14.50
233.12
16.08 Ft x 14.50 Ft
3pc Bathroom
地下室
7.58
8.17
61.91
7.58 Ft x 8.17 Ft
客廳
主
12.83
14.01
179.71
12.83 Ft x 14.00 Ft
廚房
主
12.17
11.42
138.97
12.17 Ft x 11.42 Ft
其他
主
11.91
9.68
115.27
11.92 Ft x 9.67 Ft
洗衣房
主
8.76
5.51
48.28
8.75 Ft x 5.50 Ft
2pc Bathroom
主
4.66
5.58
25.98
4.67 Ft x 5.58 Ft
Bonus
Upper
18.01
14.17
255.29
18.00 Ft x 14.17 Ft
主臥
Upper
14.44
13.25
191.34
14.42 Ft x 13.25 Ft
4pc Bathroom
Upper
9.09
6.92
62.91
9.08 Ft x 6.92 Ft
臥室
Upper
8.99
11.75
105.59
9.00 Ft x 11.75 Ft
臥室
Upper
10.33
9.84
101.72
10.33 Ft x 9.83 Ft
4pc Bathroom
Upper
5.51
8.01
44.12
5.50 Ft x 8.00 Ft
Book Viewing
Your feedback has been submitted.
Submission Failed! Please check your input and try again or contact us

