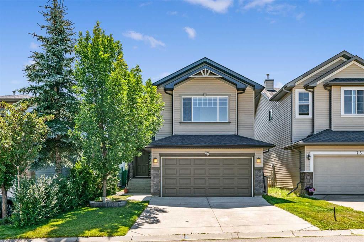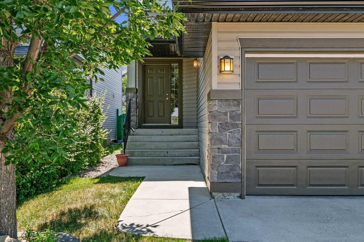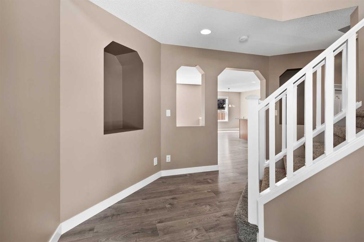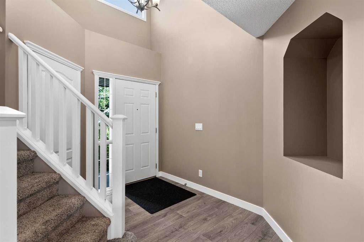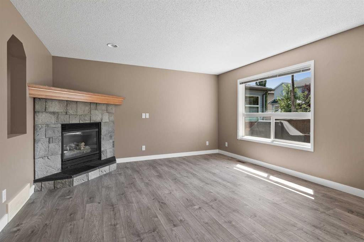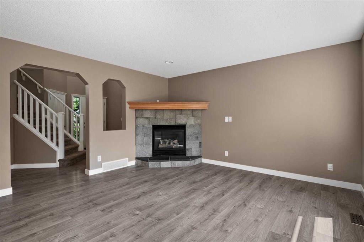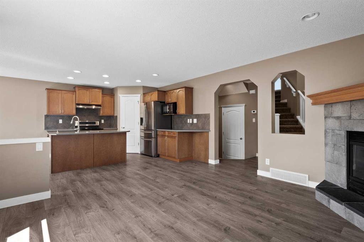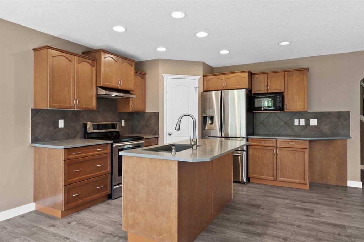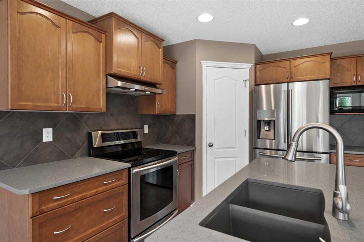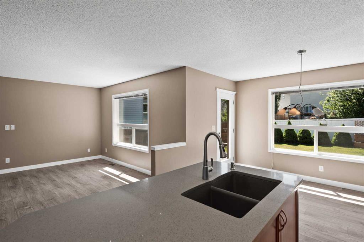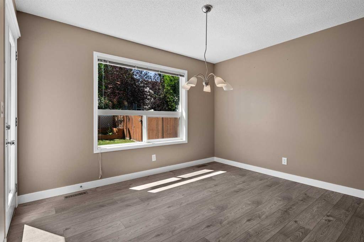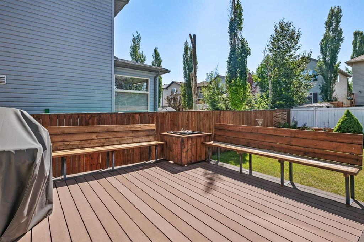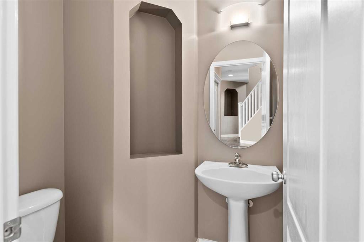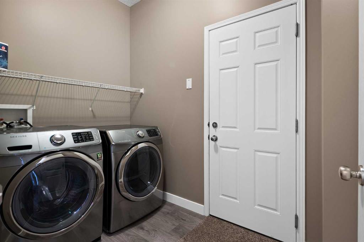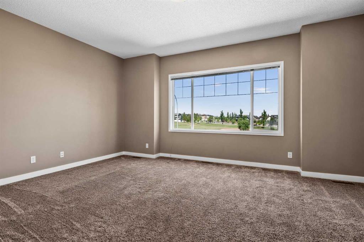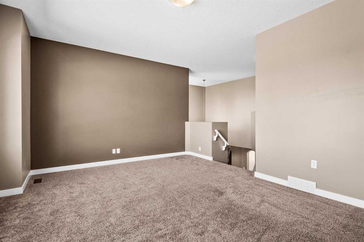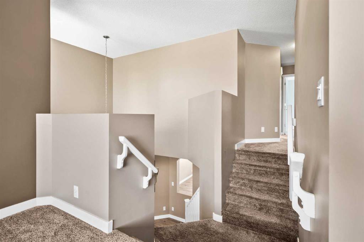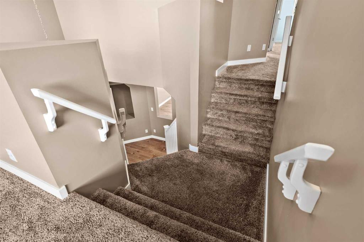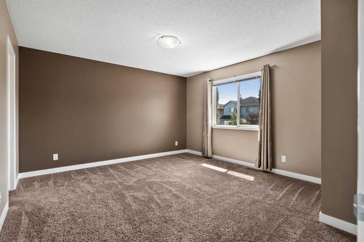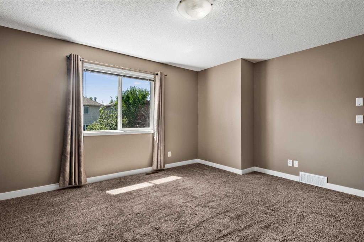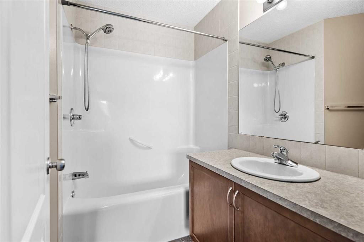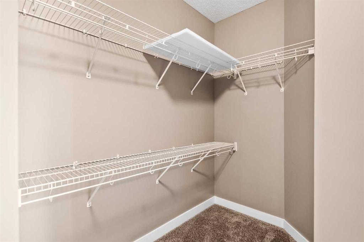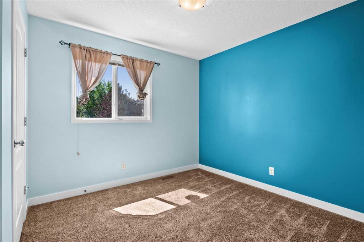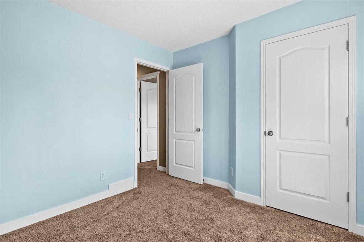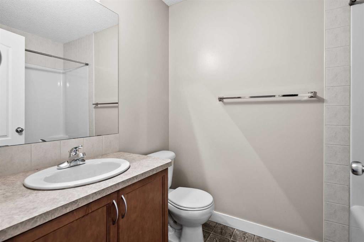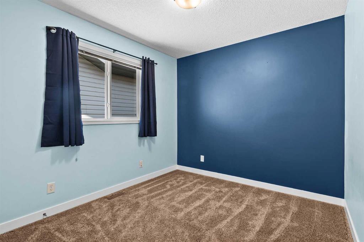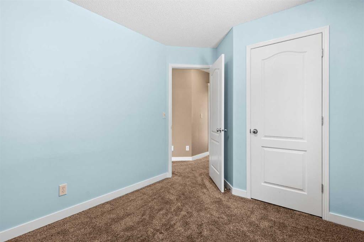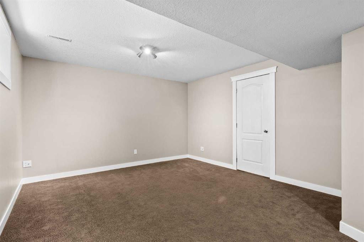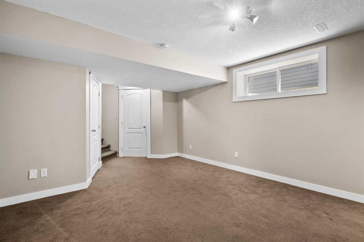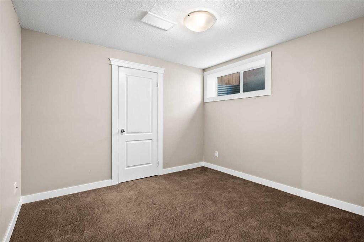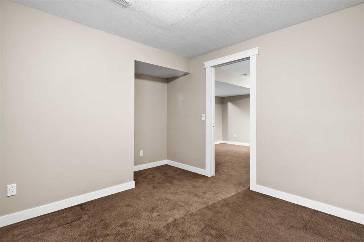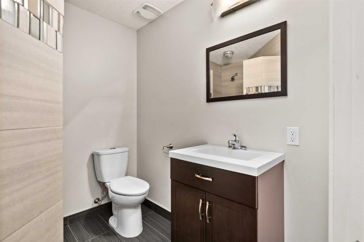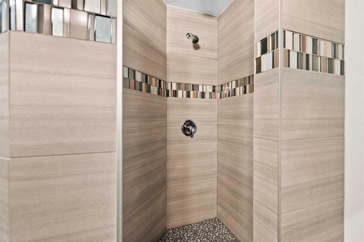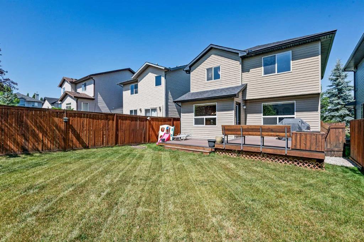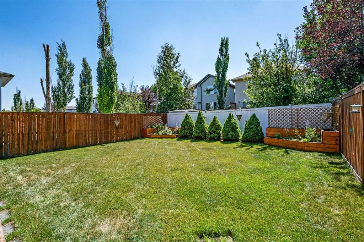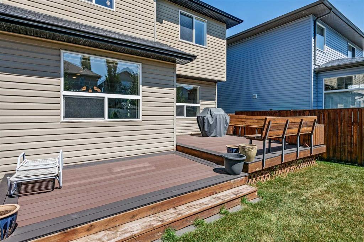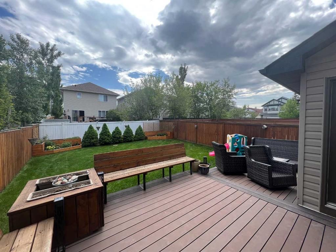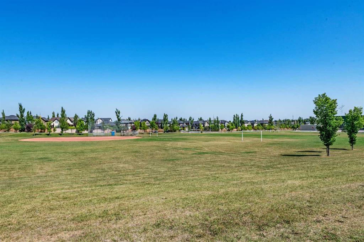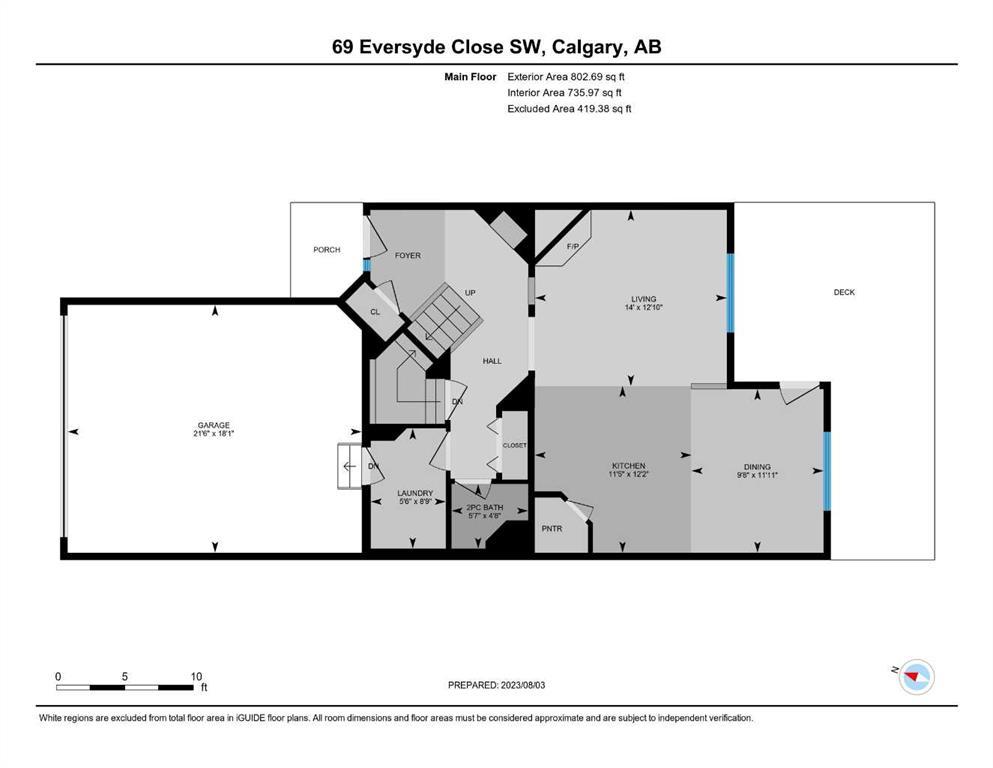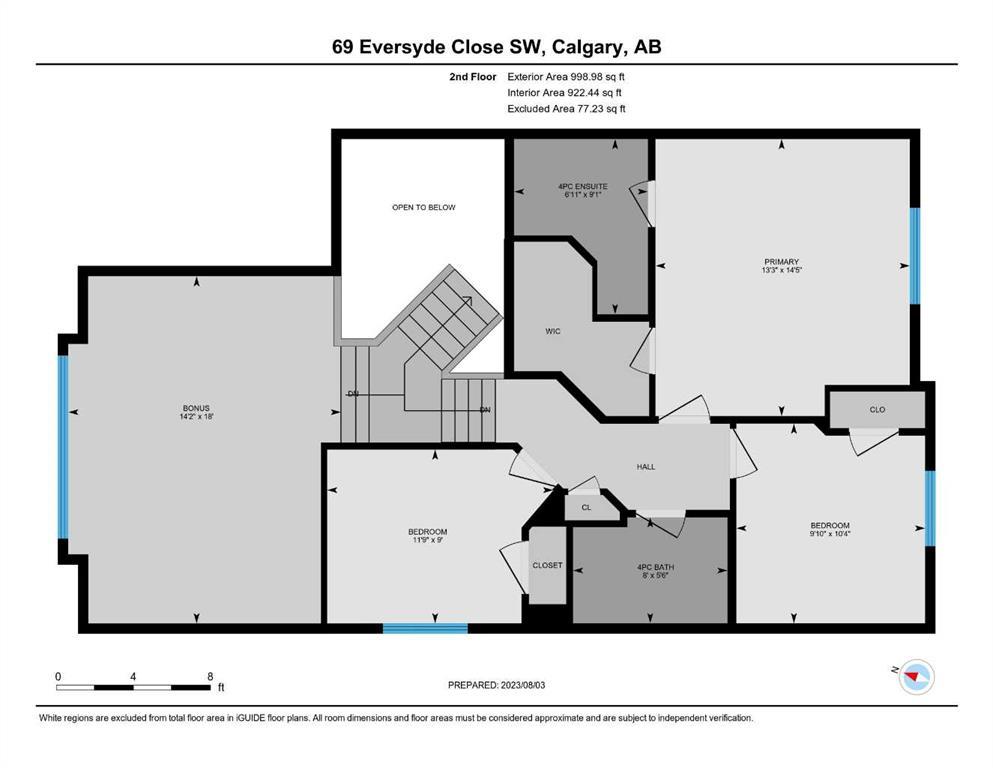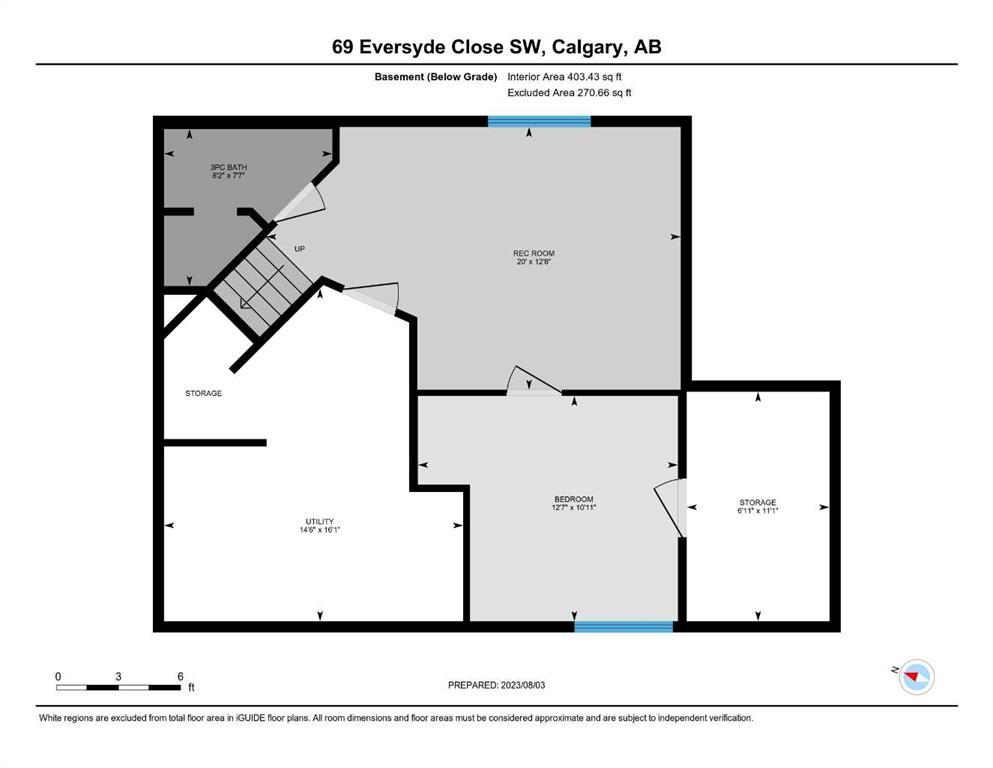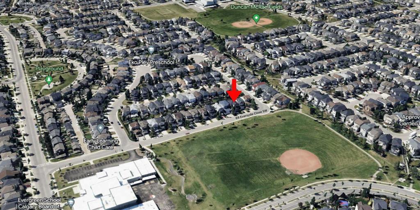- Alberta
- Calgary
69 Eversyde Close SW
CAD$679,900
CAD$679,900 Asking price
69 Eversyde Close SWCalgary, Alberta, T2Y5A2
Delisted · Delisted ·
3+142| 1801.68 sqft
Listing information last updated on Sat Sep 09 2023 09:33:03 GMT-0400 (Eastern Daylight Time)

Open Map
Log in to view more information
Go To LoginSummary
IDA2070736
StatusDelisted
Ownership TypeFreehold
Brokered ByGREATER CALGARY REAL ESTATE
TypeResidential House,Detached
AgeConstructed Date: 2004
Land Size374 m2|0-4050 sqft
Square Footage1801.68 sqft
RoomsBed:3+1,Bath:4
Virtual Tour
Detail
Building
Bathroom Total4
Bedrooms Total4
Bedrooms Above Ground3
Bedrooms Below Ground1
AmenitiesOther
AppliancesWasher,Refrigerator,Dishwasher,Stove,Dryer,Microwave,Hood Fan,Window Coverings
Basement DevelopmentFinished
Basement TypeFull (Finished)
Constructed Date2004
Construction Style AttachmentDetached
Cooling TypeNone
Exterior FinishBrick,Vinyl siding
Fireplace PresentTrue
Fireplace Total1
Flooring TypeCarpeted,Vinyl
Foundation TypePoured Concrete
Half Bath Total1
Heating FuelNatural gas
Heating TypeForced air
Size Interior1801.68 sqft
Stories Total2
Total Finished Area1801.68 sqft
TypeHouse
Land
Size Total374 m2|0-4,050 sqft
Size Total Text374 m2|0-4,050 sqft
Acreagefalse
Fence TypeFence
Size Irregular374.00
Attached Garage
Street
See Remarks
Surrounding
Zoning DescriptionR-1N
Other
FeaturesSee remarks,Other,PVC window,No Smoking Home
BasementFinished,Full (Finished)
FireplaceTrue
HeatingForced air
Remarks
Introducing our newest listing on the MLS! This lovely 2-storey home in Evergreen offers 2061 sqft of interior space, perfect for your family's needs. The main floor offers a modern open concept with tasteful vinyl flooring, an island kitchen with quartz countertops, and a dinette facing the yard. The kitchen is equipped with quality stainless steel appliances, including an induction stove, 2-drawer fridge with a water dispenser, and a Bausch dishwasher. Additional storage is available with the pantry, making organization a breeze.Convenience continues with a 2-piece bath and mudroom on the main floor, complete with Samsung front load washer and dryer. Boasting 4 bedrooms and 4 bathrooms, including a 4-piece ensuite in the primary bedroom, there's ample room for everyone. You'll also find a delightful bonus room with large windows, perfect for movie nights or game sessions.The fully finished basement is a fantastic bonus, featuring a bedroom, 3-piece bathroom, family room, storage area, and utility room for all your essentials. Your children will love the green space right across the street, which is the school field of Evergreen Elementary School – a safe and fun playground for them to enjoyThe two-tiered back deck with built-in sitting benches offers the perfect outdoor retreat, floored with long-lasting composite decking. The fenced yard ensures privacy and security for your family and pets.With a double garage and extra parking spaces, parking will never be an issue. Don't miss this opportunity to own a fantastic home in a family-friendly neighborhood with all the amenities you need nearby.As a part of the Evergreen community, you'll have access to the Evergreen Residents Association (HOA), which takes care of the maintenance and upkeep of 17 community entrance features and feature park sites, ensuring your neighbourhood stays beautifully manicured. (id:22211)
The listing data above is provided under copyright by the Canada Real Estate Association.
The listing data is deemed reliable but is not guaranteed accurate by Canada Real Estate Association nor RealMaster.
MLS®, REALTOR® & associated logos are trademarks of The Canadian Real Estate Association.
Location
Province:
Alberta
City:
Calgary
Community:
Evergreen
Room
Room
Level
Length
Width
Area
Recreational, Games
Bsmt
12.66
20.01
253.45
12.67 Ft x 20.00 Ft
Bedroom
Bsmt
10.93
12.57
137.28
10.92 Ft x 12.58 Ft
Storage
Bsmt
11.09
6.92
76.77
11.08 Ft x 6.92 Ft
Furnace
Bsmt
16.08
14.50
233.12
16.08 Ft x 14.50 Ft
3pc Bathroom
Bsmt
7.58
8.17
61.91
7.58 Ft x 8.17 Ft
Living
Main
12.83
14.01
179.71
12.83 Ft x 14.00 Ft
Kitchen
Main
12.17
11.42
138.97
12.17 Ft x 11.42 Ft
Other
Main
11.91
9.68
115.27
11.92 Ft x 9.67 Ft
Laundry
Main
8.76
5.51
48.28
8.75 Ft x 5.50 Ft
2pc Bathroom
Main
4.66
5.58
25.98
4.67 Ft x 5.58 Ft
Bonus
Upper
18.01
14.17
255.29
18.00 Ft x 14.17 Ft
Primary Bedroom
Upper
14.44
13.25
191.34
14.42 Ft x 13.25 Ft
4pc Bathroom
Upper
9.09
6.92
62.91
9.08 Ft x 6.92 Ft
Bedroom
Upper
8.99
11.75
105.59
9.00 Ft x 11.75 Ft
Bedroom
Upper
10.33
9.84
101.72
10.33 Ft x 9.83 Ft
4pc Bathroom
Upper
5.51
8.01
44.12
5.50 Ft x 8.00 Ft
Book Viewing
Your feedback has been submitted.
Submission Failed! Please check your input and try again or contact us

