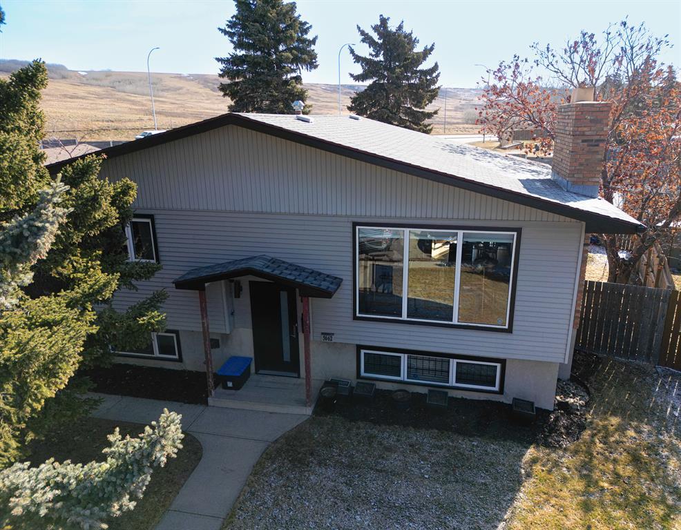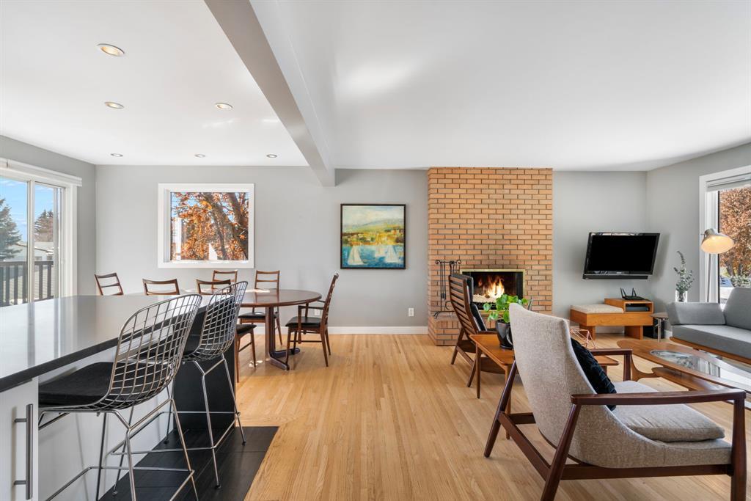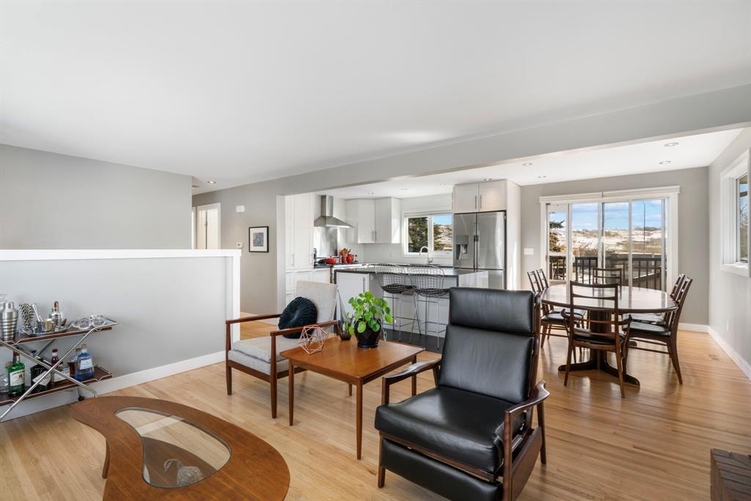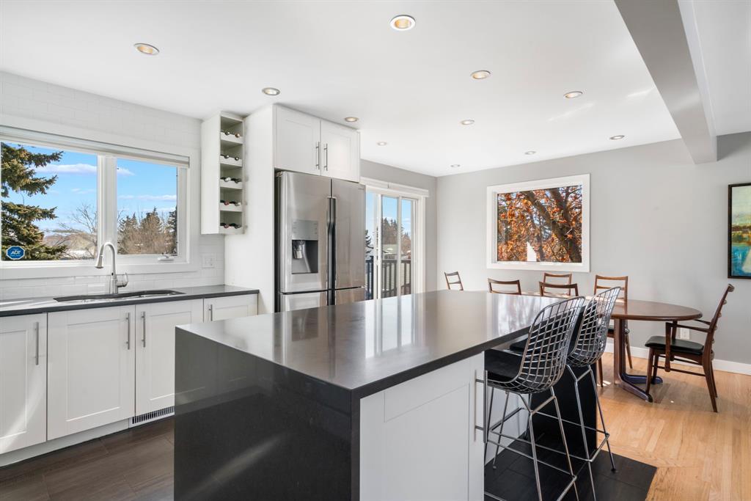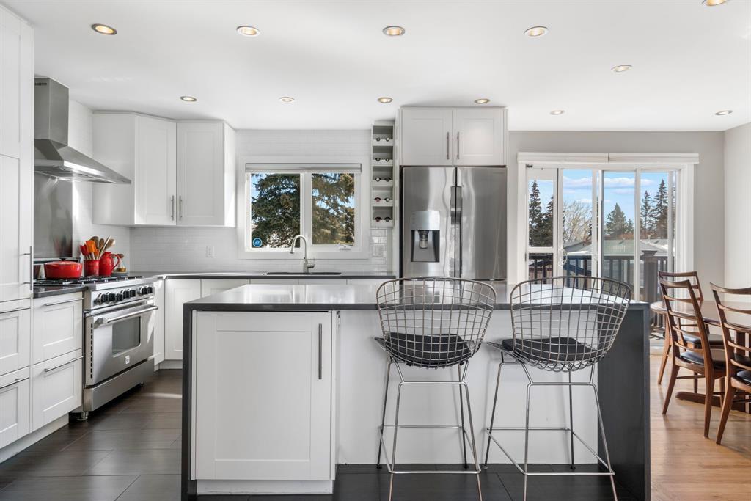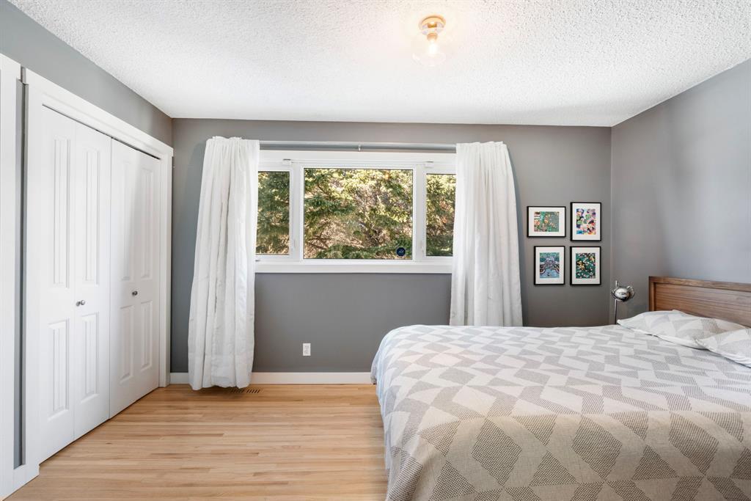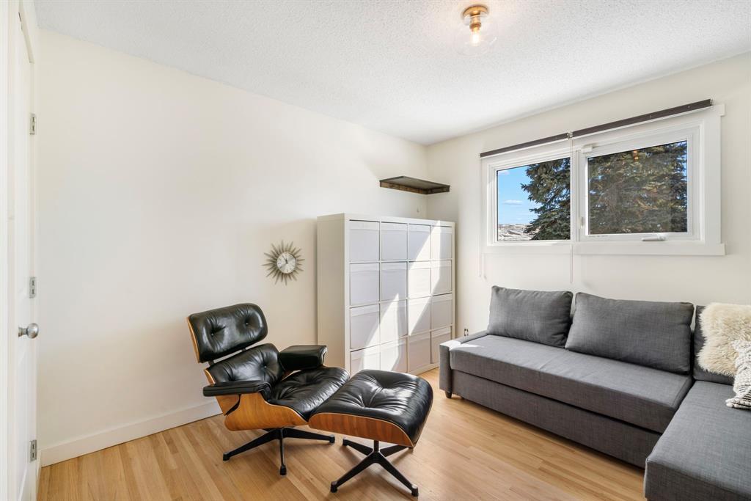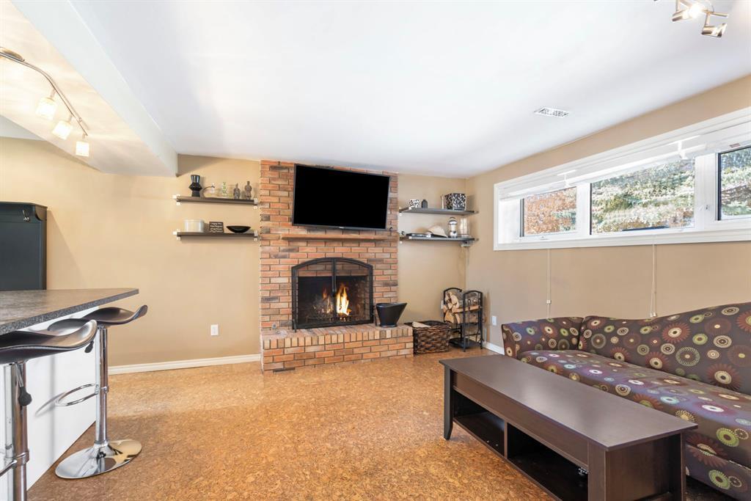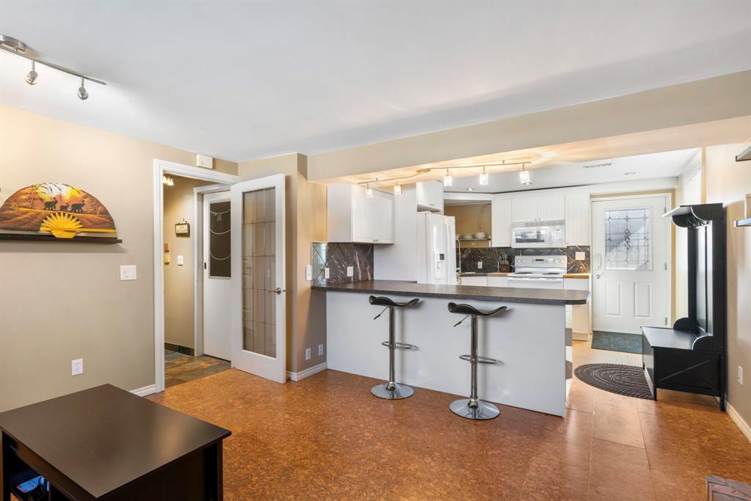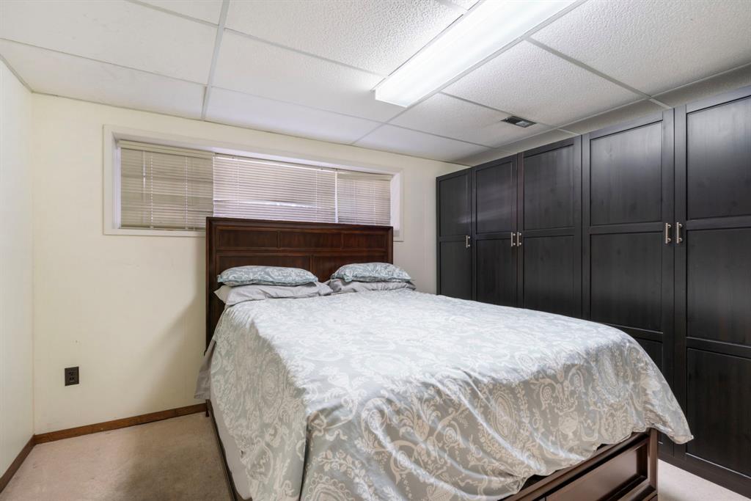- Alberta
- Calgary
5662 Brenner Cres NW
CAD$725,527
CAD$725,527 要價
5662 Brenner Crescent NWCalgary, Alberta, T2L1Z4
退市
2+222| 1047.69 sqft
Listing information last updated on Sun Jul 09 2023 00:17:14 GMT-0400 (Eastern Daylight Time)

Open Map
Log in to view more information
Go To LoginSummary
IDA2039027
Status退市
產權Freehold
Brokered ByREAL BROKER
TypeResidential House,Detached
AgeConstructed Date: 1971
Land Size662 m2|4051 - 7250 sqft
Square Footage1047.69 sqft
RoomsBed:2+2,Bath:2
Virtual Tour
Detail
公寓樓
浴室數量2
臥室數量4
地上臥室數量2
地下臥室數量2
家用電器Refrigerator,Gas stove(s),Dishwasher,Humidifier,See remarks,Window Coverings,Garage door opener
Architectural StyleBi-level
地下室裝修Finished
地下室特點Separate entrance,Suite
地下室類型Full (Finished)
建築日期1971
建材Poured concrete,Wood frame
風格Detached
空調Central air conditioning
外牆Concrete,Vinyl siding
壁爐True
壁爐數量2
地板Cork,Hardwood
地基Poured Concrete
洗手間0
供暖方式Natural gas
供暖類型Forced air
使用面積1047.69 sqft
樓層1
裝修面積1047.69 sqft
類型House
供水Municipal water
土地
總面積662 m2|4,051 - 7,250 sqft
面積662 m2|4,051 - 7,250 sqft
面積false
設施Park,Playground,Recreation Nearby
圍牆類型Fence
景觀Landscaped,Lawn
下水Municipal sewage system
Size Irregular662.00
Detached Garage
RV
周邊
設施Park,Playground,Recreation Nearby
Zoning DescriptionR-C1
Other
特點Cul-de-sac,Treed,Back lane,No neighbours behind,Level
Basement已裝修,Separate entrance,臥室,Full(已裝修)
FireplaceTrue
HeatingForced air
Remarks
5662 Brenner Crescent NW | Incredible & Outstanding Location! | Immaculate Bi-Level Home Located On A Quiet Street In Highly Sought-After Brentwood | The Main Floor Boasts A Spacious Living Room With Brick Faced Wood Burning Fireplace & Huge Picture Window Allowing For Endless Natural Light | No Expense Has Been Spared In The Gourmet Kitchen, Which Features New - Cabinets, Quartz Waterfall Countertop, High-End Stainless Steel Appliances; Including A Blue Star 6 Burner Gas Stove, Bosch Dishwasher & 36" Samsung Fridge | This Home Has Seen Many Upgrades Over The Years Including On-Demand High-Efficiency Water Heater, High-Efficiency Furnace, Air Conditioning & Steam Humidifier | The Dining Room Has Patio Doors Leading Onto A New (2018) Deck Overlooking Your Private Backyard Where You Can Easily Monitor The Activities Of Your Children & Pets | The Lower Level Is Fully Developed | Renovated In 2010 With A Separate Entrance From The Backyard | Features Another Kitchen, Great Room With Brick Faced Wood Burning Fireplace & Extra Wide Windows Allowing For Endless Natural Light. (id:22211)
The listing data above is provided under copyright by the Canada Real Estate Association.
The listing data is deemed reliable but is not guaranteed accurate by Canada Real Estate Association nor RealMaster.
MLS®, REALTOR® & associated logos are trademarks of The Canadian Real Estate Association.
Location
Province:
Alberta
City:
Calgary
Community:
Brentwood
Room
Room
Level
Length
Width
Area
Recreational, Games
地下室
11.25
13.91
156.54
11.25 Ft x 13.92 Ft
廚房
地下室
12.76
11.09
141.53
12.75 Ft x 11.08 Ft
臥室
地下室
11.75
12.43
146.05
11.75 Ft x 12.42 Ft
臥室
地下室
11.75
10.56
124.08
11.75 Ft x 10.58 Ft
4pc Bathroom
地下室
8.50
4.82
40.98
8.50 Ft x 4.83 Ft
洗衣房
地下室
11.91
9.51
113.31
11.92 Ft x 9.50 Ft
客廳
主
15.09
14.67
221.33
15.08 Ft x 14.67 Ft
廚房
主
10.66
12.57
133.98
10.67 Ft x 12.58 Ft
餐廳
主
10.66
8.60
91.65
10.67 Ft x 8.58 Ft
主臥
主
11.68
13.58
158.64
11.67 Ft x 13.58 Ft
臥室
主
10.83
10.66
115.44
10.83 Ft x 10.67 Ft
5pc Bathroom
主
10.83
4.99
53.99
10.83 Ft x 5.00 Ft
Book Viewing
Your feedback has been submitted.
Submission Failed! Please check your input and try again or contact us

