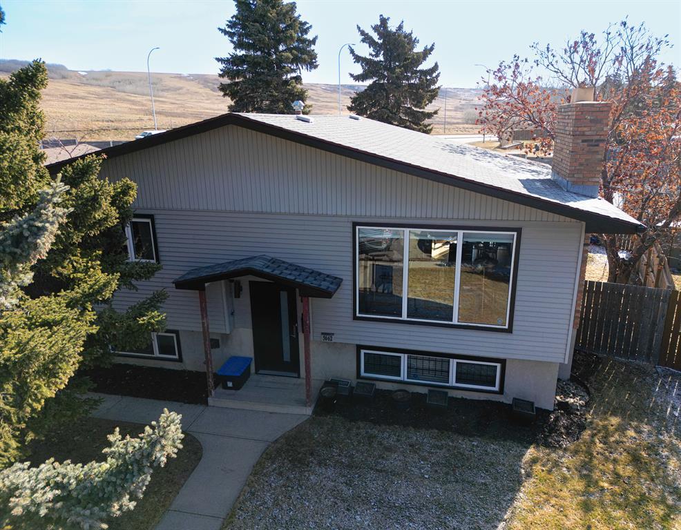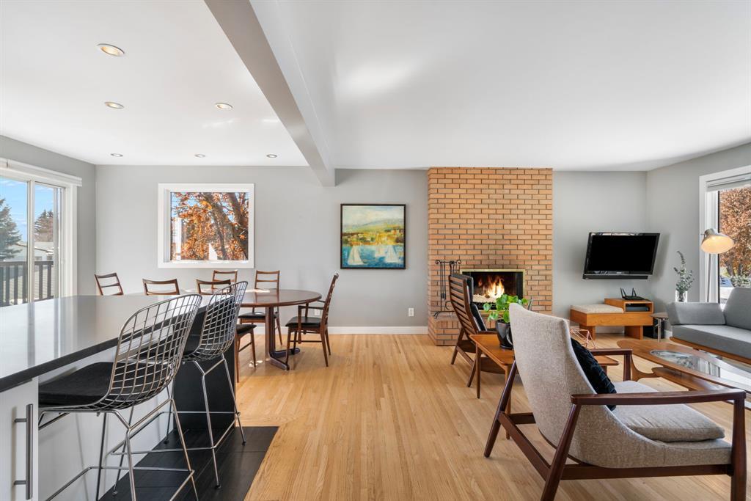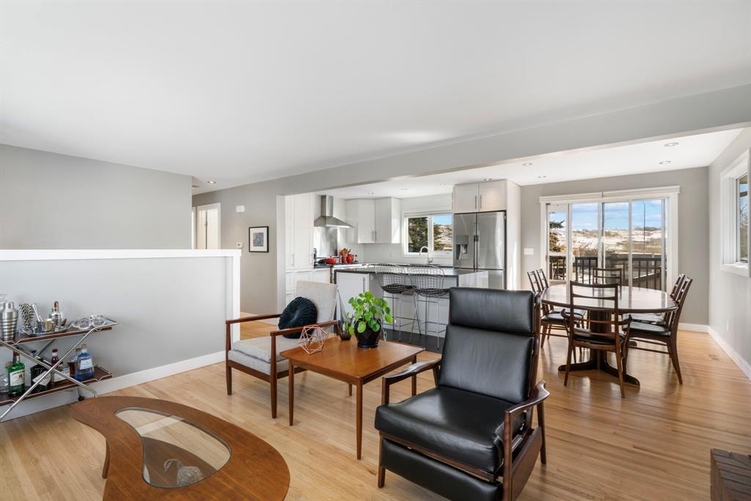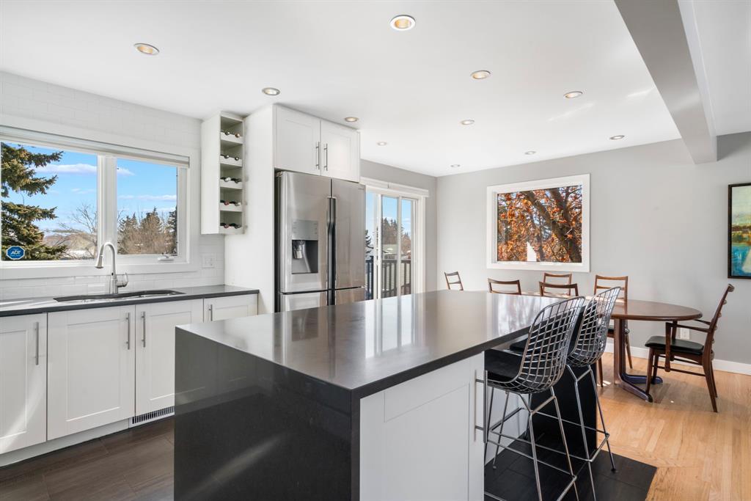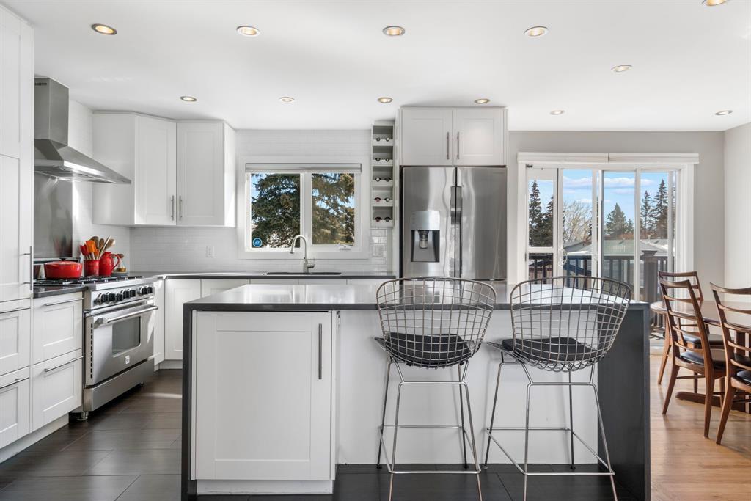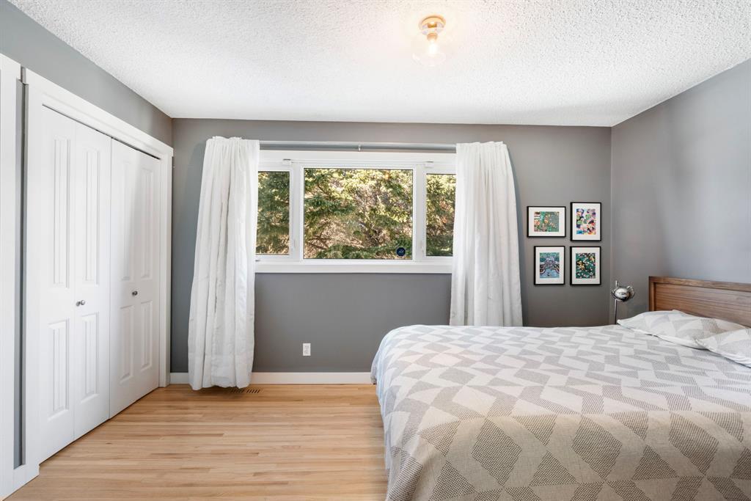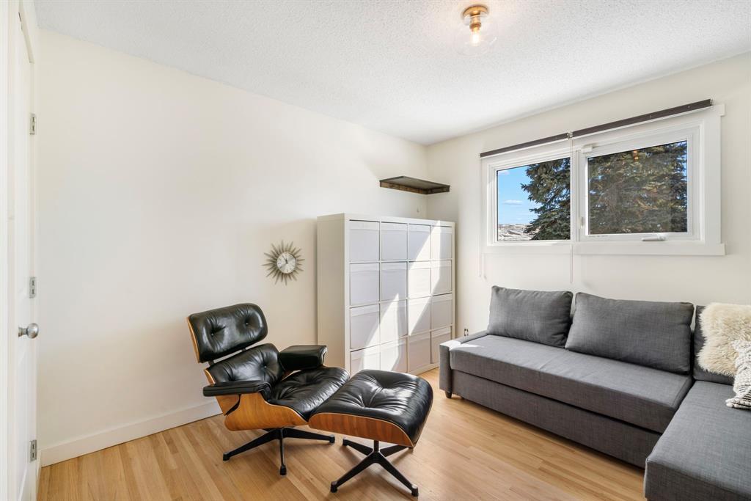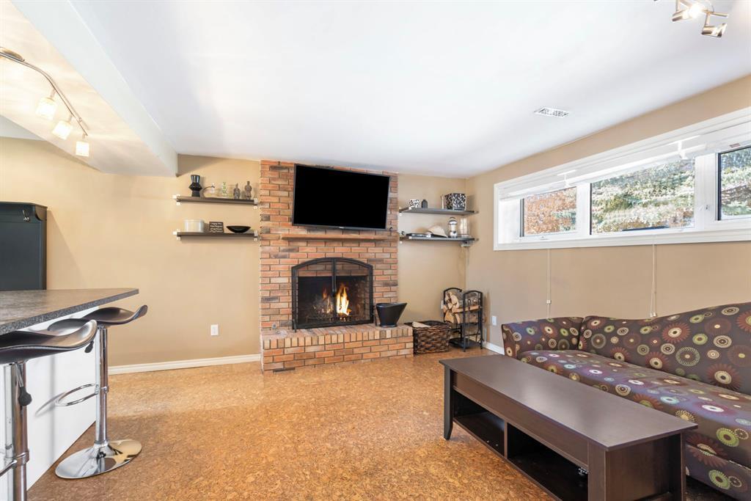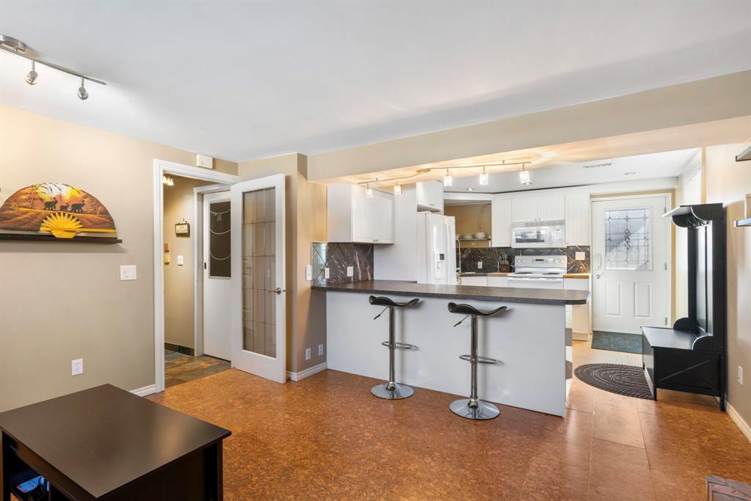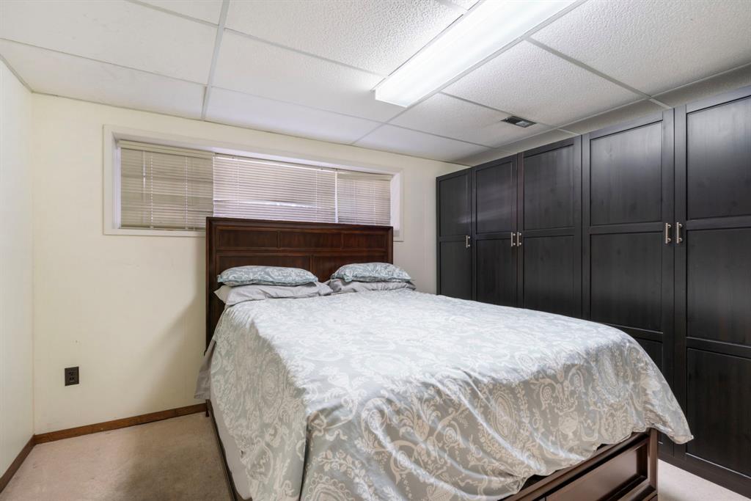- Alberta
- Calgary
5662 Brenner Cres NW
CAD$725,527
CAD$725,527 Asking price
5662 Brenner Crescent NWCalgary, Alberta, T2L1Z4
Delisted
2+222| 1047.69 sqft
Listing information last updated on Sun Jul 09 2023 00:17:14 GMT-0400 (Eastern Daylight Time)

Open Map
Log in to view more information
Go To LoginSummary
IDA2039027
StatusDelisted
Ownership TypeFreehold
Brokered ByREAL BROKER
TypeResidential House,Detached
AgeConstructed Date: 1971
Land Size662 m2|4051 - 7250 sqft
Square Footage1047.69 sqft
RoomsBed:2+2,Bath:2
Virtual Tour
Detail
Building
Bathroom Total2
Bedrooms Total4
Bedrooms Above Ground2
Bedrooms Below Ground2
AppliancesRefrigerator,Gas stove(s),Dishwasher,Humidifier,See remarks,Window Coverings,Garage door opener
Architectural StyleBi-level
Basement DevelopmentFinished
Basement FeaturesSeparate entrance,Suite
Basement TypeFull (Finished)
Constructed Date1971
Construction MaterialPoured concrete,Wood frame
Construction Style AttachmentDetached
Cooling TypeCentral air conditioning
Exterior FinishConcrete,Vinyl siding
Fireplace PresentTrue
Fireplace Total2
Flooring TypeCork,Hardwood
Foundation TypePoured Concrete
Half Bath Total0
Heating FuelNatural gas
Heating TypeForced air
Size Interior1047.69 sqft
Stories Total1
Total Finished Area1047.69 sqft
TypeHouse
Utility WaterMunicipal water
Land
Size Total662 m2|4,051 - 7,250 sqft
Size Total Text662 m2|4,051 - 7,250 sqft
Acreagefalse
AmenitiesPark,Playground,Recreation Nearby
Fence TypeFence
Landscape FeaturesLandscaped,Lawn
SewerMunicipal sewage system
Size Irregular662.00
Detached Garage
RV
Surrounding
Ammenities Near ByPark,Playground,Recreation Nearby
Zoning DescriptionR-C1
Other
FeaturesCul-de-sac,Treed,Back lane,No neighbours behind,Level
BasementFinished,Separate entrance,Suite,Full (Finished)
FireplaceTrue
HeatingForced air
Remarks
5662 Brenner Crescent NW | Incredible & Outstanding Location! | Immaculate Bi-Level Home Located On A Quiet Street In Highly Sought-After Brentwood | The Main Floor Boasts A Spacious Living Room With Brick Faced Wood Burning Fireplace & Huge Picture Window Allowing For Endless Natural Light | No Expense Has Been Spared In The Gourmet Kitchen, Which Features New - Cabinets, Quartz Waterfall Countertop, High-End Stainless Steel Appliances; Including A Blue Star 6 Burner Gas Stove, Bosch Dishwasher & 36" Samsung Fridge | This Home Has Seen Many Upgrades Over The Years Including On-Demand High-Efficiency Water Heater, High-Efficiency Furnace, Air Conditioning & Steam Humidifier | The Dining Room Has Patio Doors Leading Onto A New (2018) Deck Overlooking Your Private Backyard Where You Can Easily Monitor The Activities Of Your Children & Pets | The Lower Level Is Fully Developed | Renovated In 2010 With A Separate Entrance From The Backyard | Features Another Kitchen, Great Room With Brick Faced Wood Burning Fireplace & Extra Wide Windows Allowing For Endless Natural Light. (id:22211)
The listing data above is provided under copyright by the Canada Real Estate Association.
The listing data is deemed reliable but is not guaranteed accurate by Canada Real Estate Association nor RealMaster.
MLS®, REALTOR® & associated logos are trademarks of The Canadian Real Estate Association.
Location
Province:
Alberta
City:
Calgary
Community:
Brentwood
Room
Room
Level
Length
Width
Area
Recreational, Games
Bsmt
11.25
13.91
156.54
11.25 Ft x 13.92 Ft
Kitchen
Bsmt
12.76
11.09
141.53
12.75 Ft x 11.08 Ft
Bedroom
Bsmt
11.75
12.43
146.05
11.75 Ft x 12.42 Ft
Bedroom
Bsmt
11.75
10.56
124.08
11.75 Ft x 10.58 Ft
4pc Bathroom
Bsmt
8.50
4.82
40.98
8.50 Ft x 4.83 Ft
Laundry
Bsmt
11.91
9.51
113.31
11.92 Ft x 9.50 Ft
Living
Main
15.09
14.67
221.33
15.08 Ft x 14.67 Ft
Kitchen
Main
10.66
12.57
133.98
10.67 Ft x 12.58 Ft
Dining
Main
10.66
8.60
91.65
10.67 Ft x 8.58 Ft
Primary Bedroom
Main
11.68
13.58
158.64
11.67 Ft x 13.58 Ft
Bedroom
Main
10.83
10.66
115.44
10.83 Ft x 10.67 Ft
5pc Bathroom
Main
10.83
4.99
53.99
10.83 Ft x 5.00 Ft
Book Viewing
Your feedback has been submitted.
Submission Failed! Please check your input and try again or contact us

