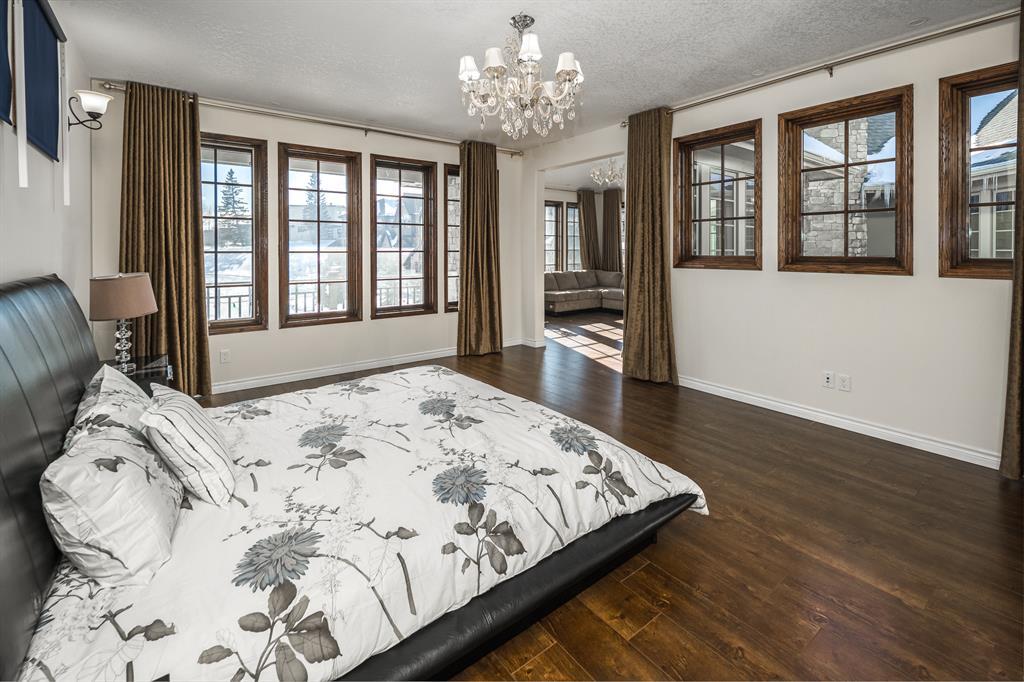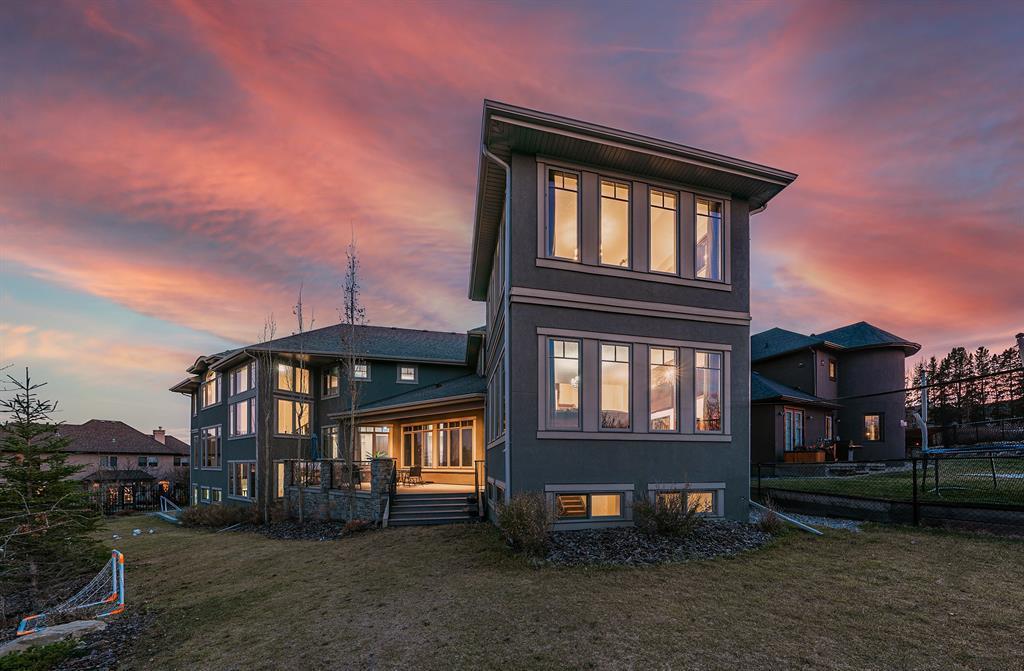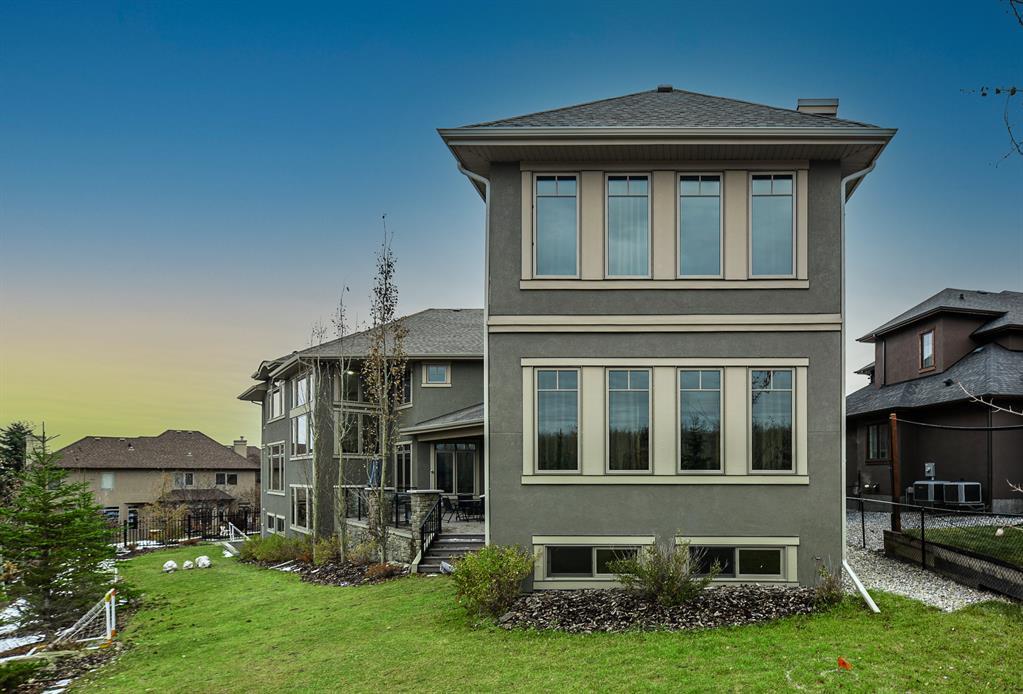- Alberta
- Calgary
5 Elveden Pt SW
CAD$2,299,000
CAD$2,299,000 要價
5 Elveden Pt SWCalgary, Alberta, T3H3X8
退市
476| 6951.55 sqft
Listing information last updated on July 3rd, 2023 at 12:08am UTC.

Open Map
Log in to view more information
Go To LoginSummary
IDA2032041
Status退市
產權Freehold
Brokered ByHOMECARE REALTY LTD.
TypeResidential House,Detached
AgeConstructed Date: 2019
Land Size0.3 ac|10890 - 21799 sqft (1/4 - 1/2 ac)
Square Footage6951.55 sqft
RoomsBed:4,Bath:7
Detail
公寓樓
浴室數量7
臥室數量4
地上臥室數量4
家用電器Washer,Refrigerator,Range - Gas,Dishwasher,Dryer,Microwave Range Hood Combo,Window Coverings
地下室裝修Finished
地下室特點Walk out
地下室類型Unknown (Finished)
建築日期2019
建材Wood frame
風格Detached
外牆Stone,Stucco
壁爐True
壁爐數量3
地板Ceramic Tile,Hardwood,Vinyl
地基Poured Concrete
洗手間2
供暖方式Natural gas
供暖類型Forced air
使用面積6951.55 sqft
樓層2
裝修面積6951.55 sqft
類型House
土地
總面積0.3 ac|10,890 - 21,799 sqft (1/4 - 1/2 ac)
面積0.3 ac|10,890 - 21,799 sqft (1/4 - 1/2 ac)
面積false
設施Playground
圍牆類型Fence
Size Irregular0.30
Attached Garage
Attached Garage
周邊
設施Playground
Zoning DescriptionR-1
其他
特點Cul-de-sac,See remarks
Basement已裝修,走出式,未知(已裝修)
FireplaceTrue
HeatingForced air
Remarks
OPEN HOUSE SATURDAY & SUNDAY 10:00-12:00AM (May 6TH & 7TH). This stunning estate home is situated in the highly sought-after neighborhood of Springbank Hill in Calgary. The exterior of the home is built to the highest standards, featuring a commanding presence and a gorgeous front courtyard with an outdoor fireplace that can be accessed via the dining room's patio doors. Boasting over 11,000 square feet of developed area, this magnificent home features 4 spacious bedrooms, 7 bathrooms, 3 family rooms, and a large kitchen situated on a sprawling 0.3-acre lot. The upper level is complete with 4 generously sized bedrooms, including a master retreat with an en-suite and a library or relaxation area. The other 3 bedrooms also have their own en-suites, along with a bonus room for your enjoyment. The fully finished walk-up basement is complete with a family room, games area, theater, exercise room, and plenty of space for your extended family. The custom-designed estate home features tons of stone work, a huge deck, and a beautifully landscaped backyard that is perfect for entertaining guests. Located just a quick 20 minutes from downtown, this home is close to schools, shopping, restaurants, the C-Train, Westside Recreation Centre, and golf courses. We highly recommend booking a private viewing to fully appreciate this magnificent home in person. (id:22211)
The listing data above is provided under copyright by the Canada Real Estate Association.
The listing data is deemed reliable but is not guaranteed accurate by Canada Real Estate Association nor RealMaster.
MLS®, REALTOR® & associated logos are trademarks of The Canadian Real Estate Association.
Location
Province:
Alberta
City:
Calgary
Community:
Springbank Hill
Room
Room
Level
Length
Width
Area
餐廳
地下室
15.65
44.75
700.33
4.77 M x 13.64 M
3pc Bathroom
地下室
7.87
7.55
59.42
2.40 M x 2.30 M
媒體
Lower
17.32
16.24
281.33
5.28 M x 4.95 M
廚房
主
18.57
18.37
341.17
5.66 M x 5.60 M
客廳
主
30.91
16.60
513.06
9.42 M x 5.06 M
家庭
主
15.94
15.94
254.24
4.86 M x 4.86 M
辦公室
主
13.06
12.14
158.51
3.98 M x 3.70 M
2pc Bathroom
主
6.99
5.58
38.98
2.13 M x 1.70 M
2pc Bathroom
主
5.41
4.92
26.64
1.65 M x 1.50 M
主臥
Upper
14.67
18.77
275.22
4.47 M x 5.72 M
臥室
Upper
11.88
11.94
141.83
3.62 M x 3.64 M
臥室
Upper
13.06
13.88
181.21
3.98 M x 4.23 M
臥室
Upper
12.01
17.88
214.71
3.66 M x 5.45 M
5pc Bathroom
Upper
27.89
17.72
494.06
8.50 M x 5.40 M
3pc Bathroom
Upper
5.58
11.81
65.88
1.70 M x 3.60 M
4pc Bathroom
Upper
12.37
8.20
101.45
3.77 M x 2.50 M
3pc Bathroom
Upper
8.20
9.74
79.92
2.50 M x 2.97 M
洗衣房
Upper
9.42
8.23
77.54
2.87 M x 2.51 M
其他
Upper
13.91
13.75
191.23
4.24 M x 4.19 M
Book Viewing
Your feedback has been submitted.
Submission Failed! Please check your input and try again or contact us






































































































