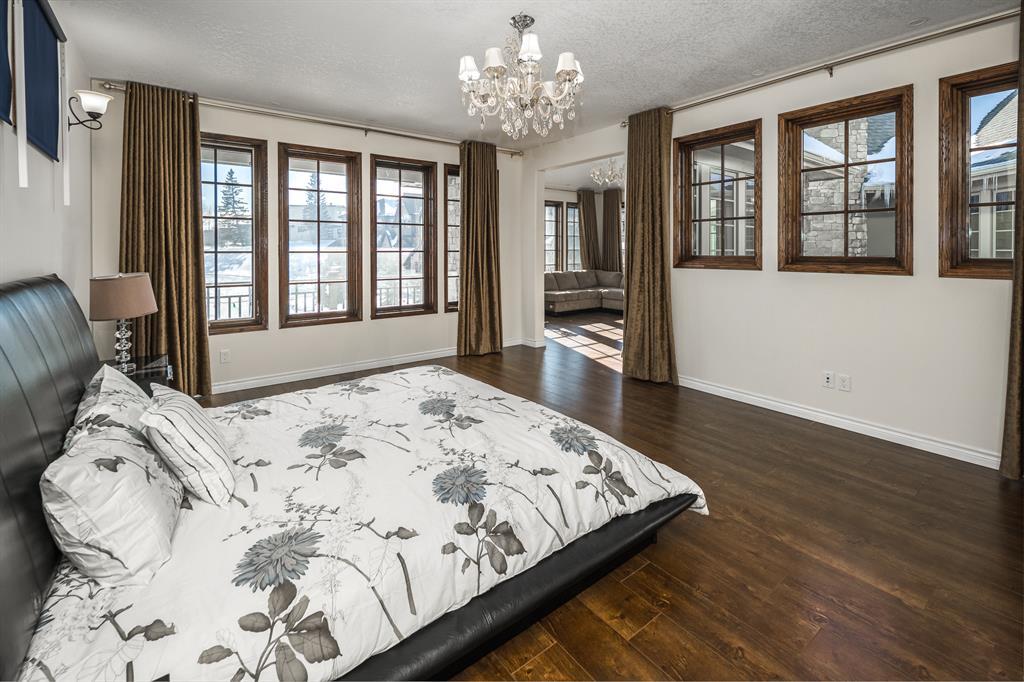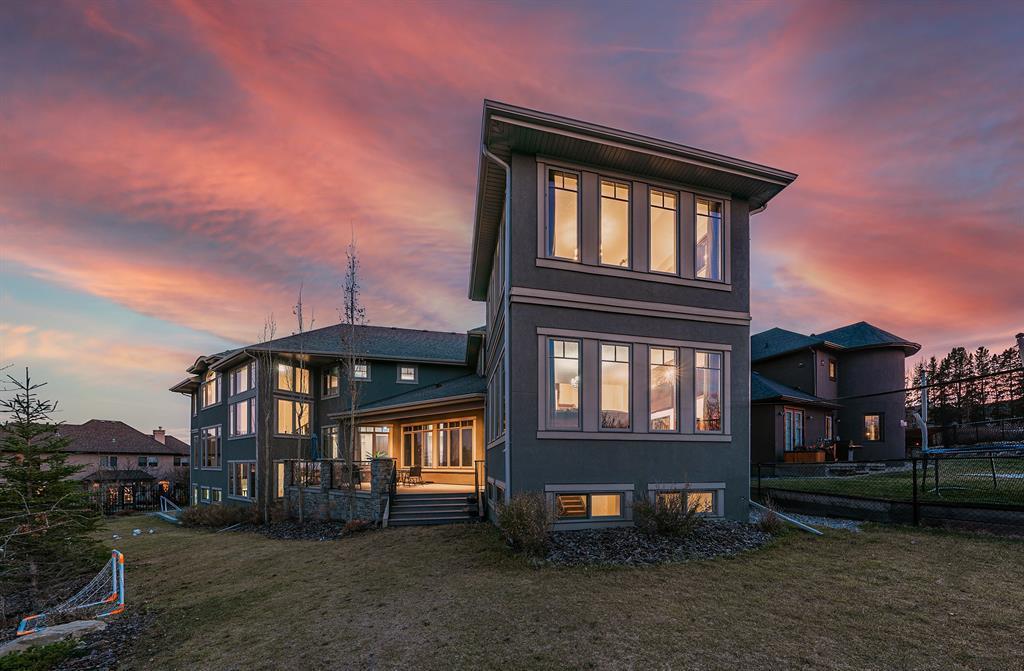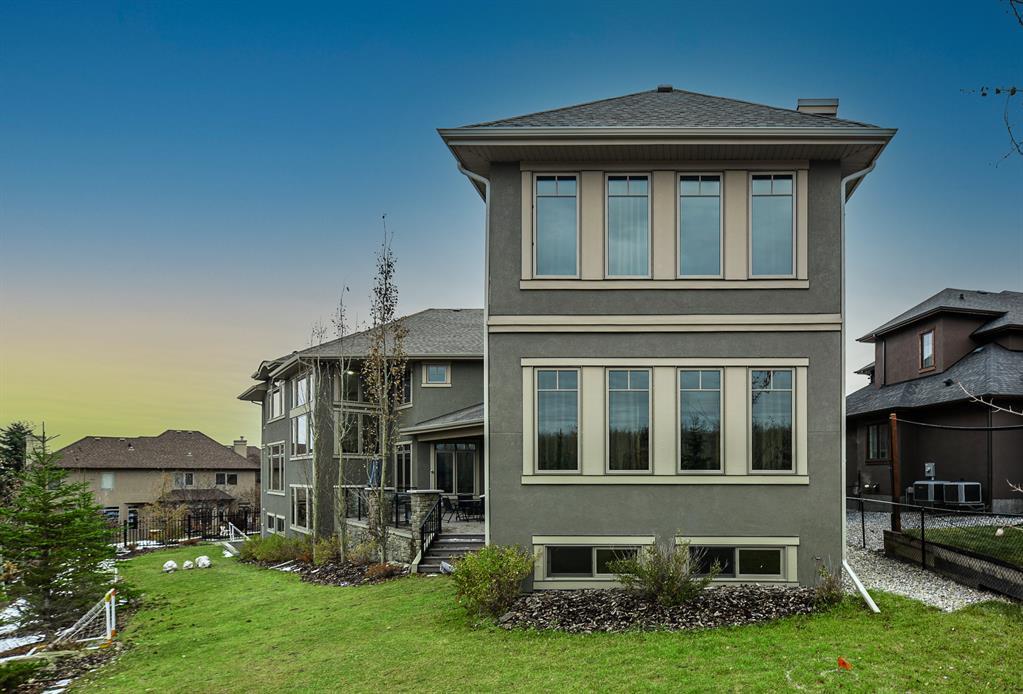- Alberta
- Calgary
5 Elveden Pt SW
CAD$2,299,000
CAD$2,299,000 Asking price
5 Elveden Pt SWCalgary, Alberta, T3H3X8
Delisted
476| 6951.55 sqft
Listing information last updated on July 3rd, 2023 at 12:08am UTC.

Open Map
Log in to view more information
Go To LoginSummary
IDA2032041
StatusDelisted
Ownership TypeFreehold
Brokered ByHOMECARE REALTY LTD.
TypeResidential House,Detached
AgeConstructed Date: 2019
Land Size0.3 ac|10890 - 21799 sqft (1/4 - 1/2 ac)
Square Footage6951.55 sqft
RoomsBed:4,Bath:7
Detail
Building
Bathroom Total7
Bedrooms Total4
Bedrooms Above Ground4
AppliancesWasher,Refrigerator,Range - Gas,Dishwasher,Dryer,Microwave Range Hood Combo,Window Coverings
Basement DevelopmentFinished
Basement FeaturesWalk out
Basement TypeUnknown (Finished)
Constructed Date2019
Construction MaterialWood frame
Construction Style AttachmentDetached
Exterior FinishStone,Stucco
Fireplace PresentTrue
Fireplace Total3
Flooring TypeCeramic Tile,Hardwood,Vinyl
Foundation TypePoured Concrete
Half Bath Total2
Heating FuelNatural gas
Heating TypeForced air
Size Interior6951.55 sqft
Stories Total2
Total Finished Area6951.55 sqft
TypeHouse
Land
Size Total0.3 ac|10,890 - 21,799 sqft (1/4 - 1/2 ac)
Size Total Text0.3 ac|10,890 - 21,799 sqft (1/4 - 1/2 ac)
Acreagefalse
AmenitiesPlayground
Fence TypeFence
Size Irregular0.30
Attached Garage
Attached Garage
Surrounding
Ammenities Near ByPlayground
Zoning DescriptionR-1
Other
FeaturesCul-de-sac,See remarks
BasementFinished,Walk out,Unknown (Finished)
FireplaceTrue
HeatingForced air
Remarks
OPEN HOUSE SATURDAY & SUNDAY 10:00-12:00AM (May 6TH & 7TH). This stunning estate home is situated in the highly sought-after neighborhood of Springbank Hill in Calgary. The exterior of the home is built to the highest standards, featuring a commanding presence and a gorgeous front courtyard with an outdoor fireplace that can be accessed via the dining room's patio doors. Boasting over 11,000 square feet of developed area, this magnificent home features 4 spacious bedrooms, 7 bathrooms, 3 family rooms, and a large kitchen situated on a sprawling 0.3-acre lot. The upper level is complete with 4 generously sized bedrooms, including a master retreat with an en-suite and a library or relaxation area. The other 3 bedrooms also have their own en-suites, along with a bonus room for your enjoyment. The fully finished walk-up basement is complete with a family room, games area, theater, exercise room, and plenty of space for your extended family. The custom-designed estate home features tons of stone work, a huge deck, and a beautifully landscaped backyard that is perfect for entertaining guests. Located just a quick 20 minutes from downtown, this home is close to schools, shopping, restaurants, the C-Train, Westside Recreation Centre, and golf courses. We highly recommend booking a private viewing to fully appreciate this magnificent home in person. (id:22211)
The listing data above is provided under copyright by the Canada Real Estate Association.
The listing data is deemed reliable but is not guaranteed accurate by Canada Real Estate Association nor RealMaster.
MLS®, REALTOR® & associated logos are trademarks of The Canadian Real Estate Association.
Location
Province:
Alberta
City:
Calgary
Community:
Springbank Hill
Room
Room
Level
Length
Width
Area
Dining
Bsmt
15.65
44.75
700.33
4.77 M x 13.64 M
3pc Bathroom
Bsmt
7.87
7.55
59.42
2.40 M x 2.30 M
Media
Lower
17.32
16.24
281.33
5.28 M x 4.95 M
Kitchen
Main
18.57
18.37
341.17
5.66 M x 5.60 M
Living
Main
30.91
16.60
513.06
9.42 M x 5.06 M
Family
Main
15.94
15.94
254.24
4.86 M x 4.86 M
Office
Main
13.06
12.14
158.51
3.98 M x 3.70 M
2pc Bathroom
Main
6.99
5.58
38.98
2.13 M x 1.70 M
2pc Bathroom
Main
5.41
4.92
26.64
1.65 M x 1.50 M
Primary Bedroom
Upper
14.67
18.77
275.22
4.47 M x 5.72 M
Bedroom
Upper
11.88
11.94
141.83
3.62 M x 3.64 M
Bedroom
Upper
13.06
13.88
181.21
3.98 M x 4.23 M
Bedroom
Upper
12.01
17.88
214.71
3.66 M x 5.45 M
5pc Bathroom
Upper
27.89
17.72
494.06
8.50 M x 5.40 M
3pc Bathroom
Upper
5.58
11.81
65.88
1.70 M x 3.60 M
4pc Bathroom
Upper
12.37
8.20
101.45
3.77 M x 2.50 M
3pc Bathroom
Upper
8.20
9.74
79.92
2.50 M x 2.97 M
Laundry
Upper
9.42
8.23
77.54
2.87 M x 2.51 M
Other
Upper
13.91
13.75
191.23
4.24 M x 4.19 M
Book Viewing
Your feedback has been submitted.
Submission Failed! Please check your input and try again or contact us






































































































