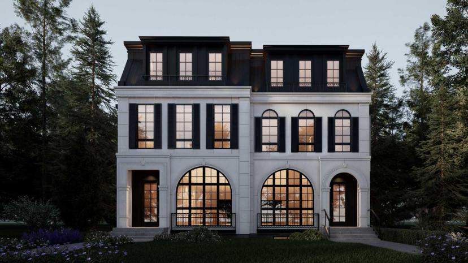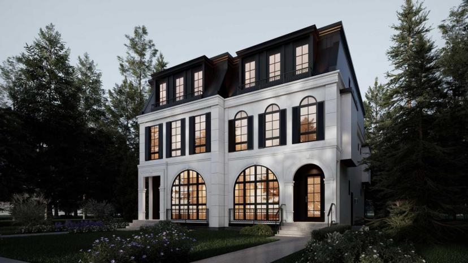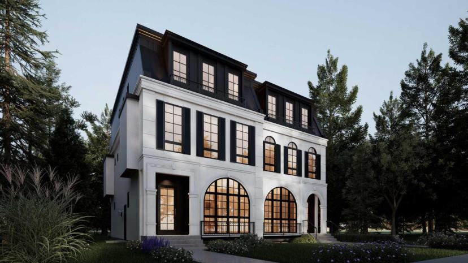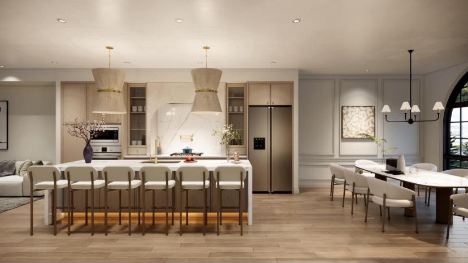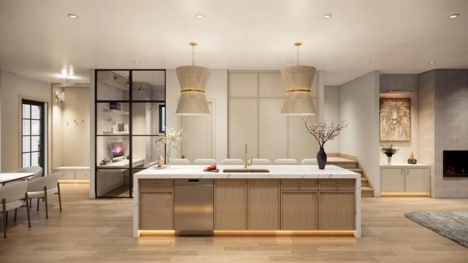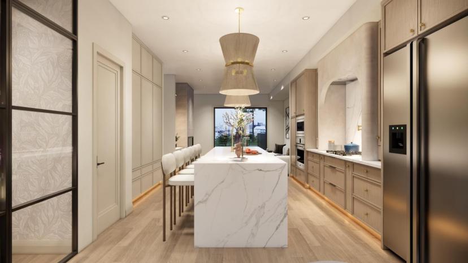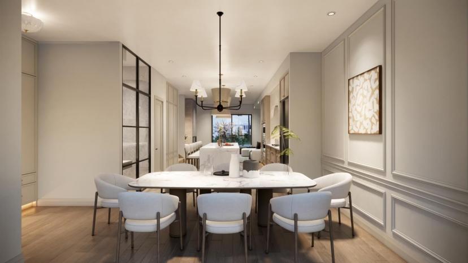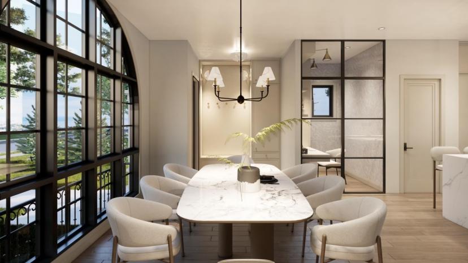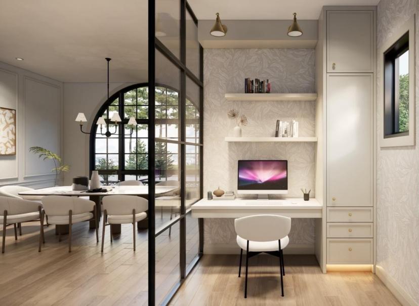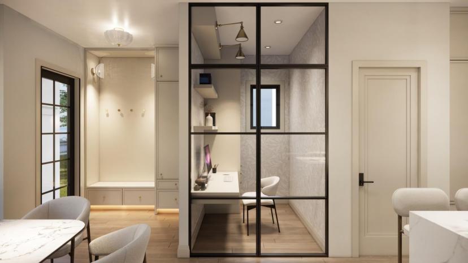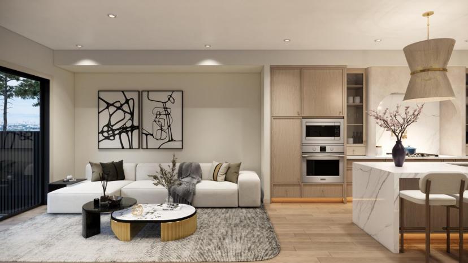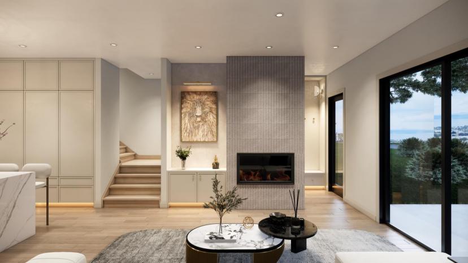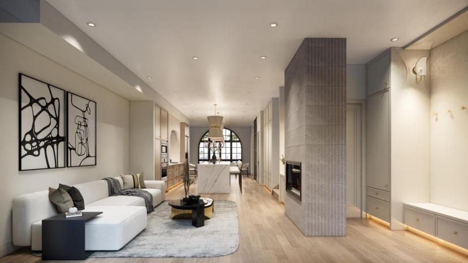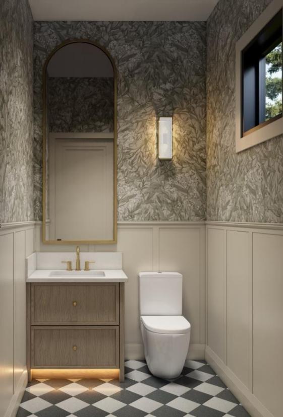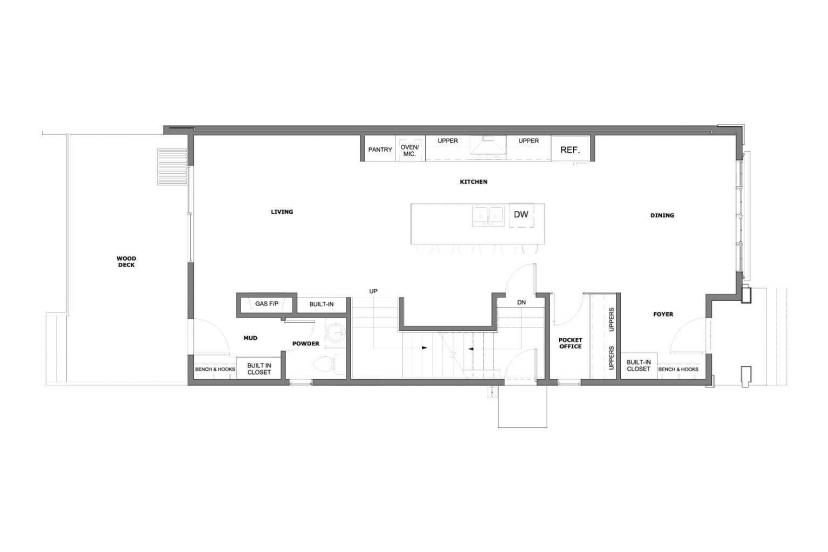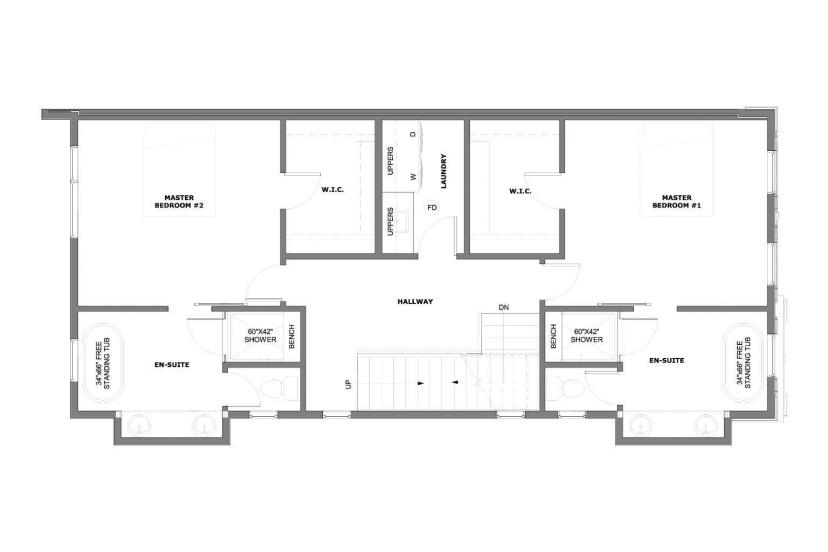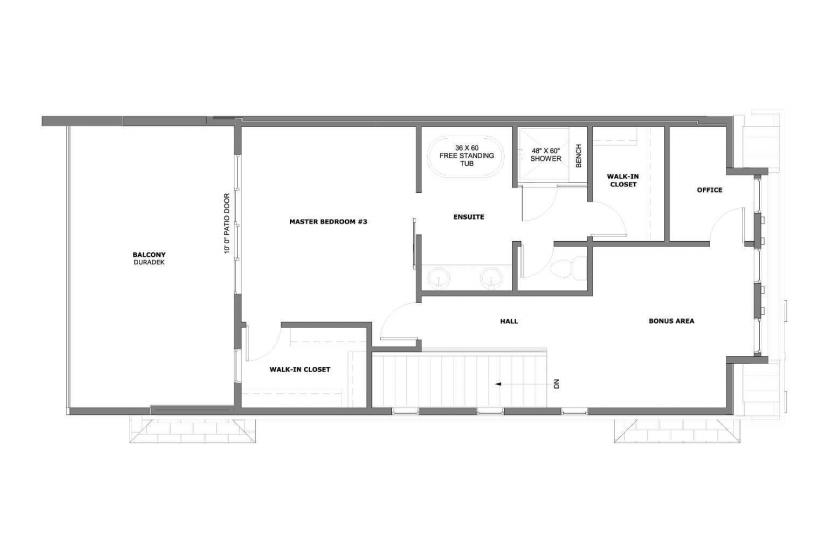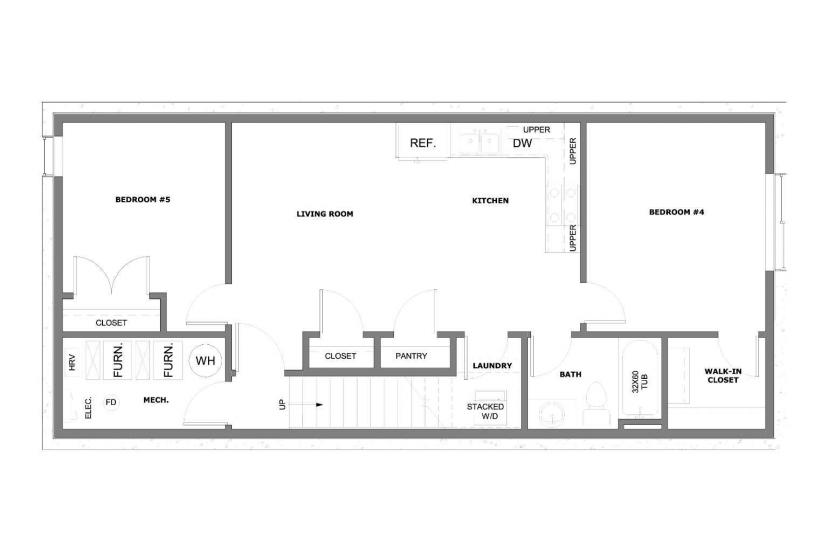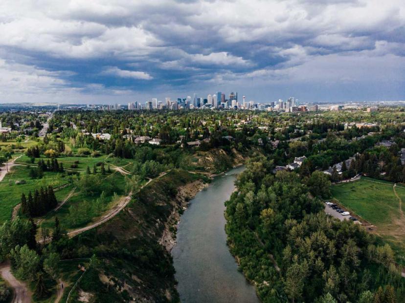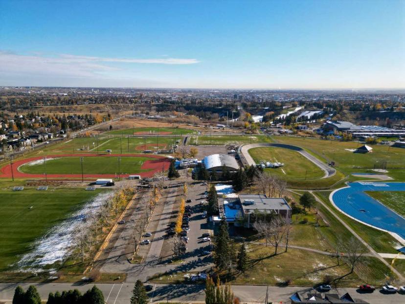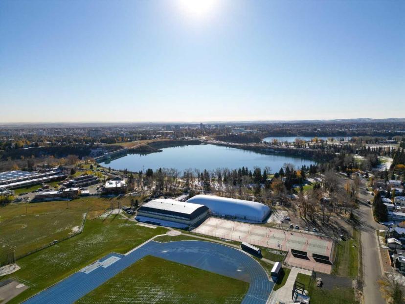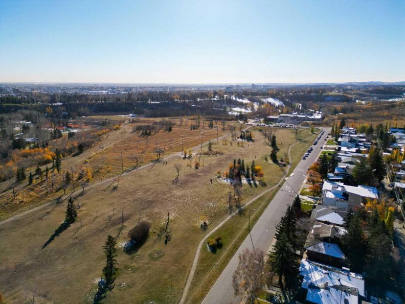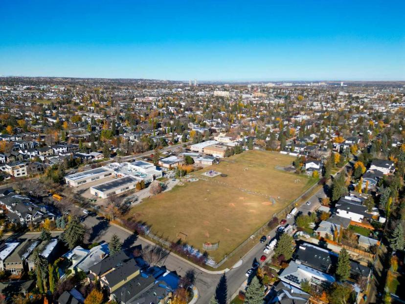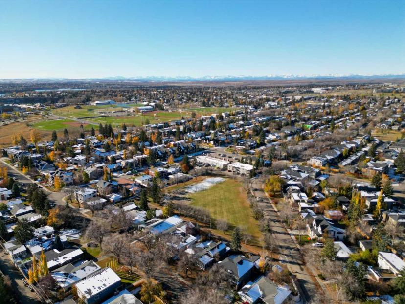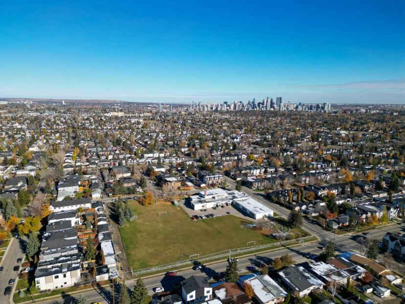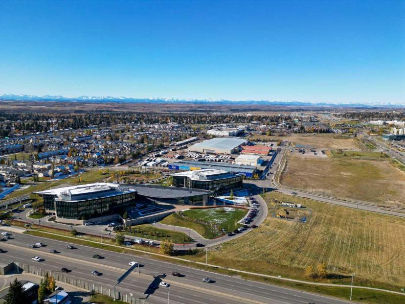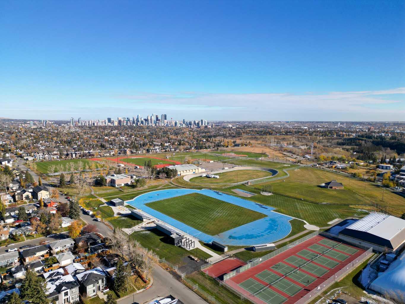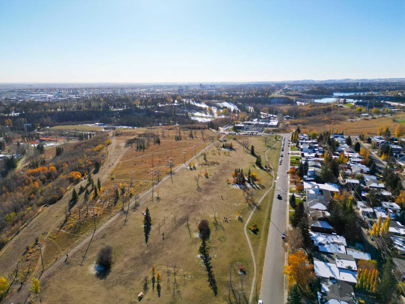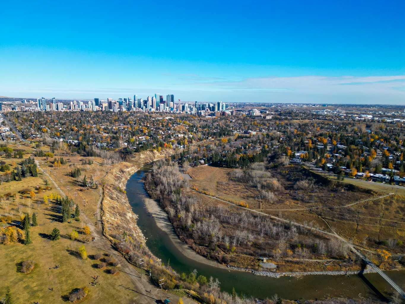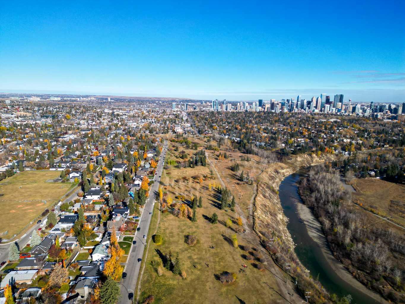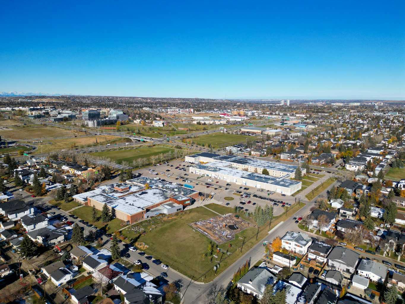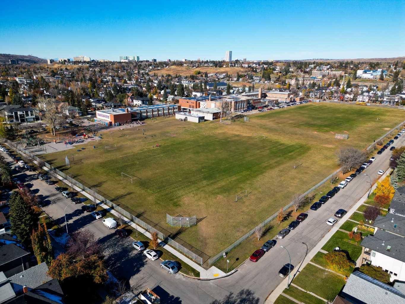- Alberta
- Calgary
4907 21a St SW
CAD$1,499,900
CAD$1,499,900 要價
4907 21a St SWCalgary, Alberta, T2T5C2
退市 · 終止 ·
3+252(2)| 2774.17 sqft

Open Map
Log in to view more information
Go To LoginSummary
IDA2176441
Status終止
產權永久產權
Type民宅 Semi Detached (Half Duplex),雙單元房,3 Storey,Side by Side
RoomsBed:3+2,Bath:5
Land Size2987 ft²
Parking2 (2)
AgeConstructed Date: 2025
Possession DateUpon Completion
Listing Courtesy ofRE/MAX House of Real Estate
Detail
公寓樓
浴室數量5
臥室數量5
地上臥室數量3
地下臥室數量2
房齡New building
家用電器Refrigerator,Cooktop - Gas,Dishwasher,Microwave,Oven - Built-In,Garage door opener
地下室裝修Finished
地下室特點Separate entrance,Suite
地下室類型Full (Finished)
風格Semi-detached
空調See Remarks
外牆Stucco
壁爐True
壁爐數量1
地板Hardwood,Tile,Vinyl Plank
地基Poured Concrete
洗手間1
供暖類型Forced air
使用面積2774.17 sqft
樓層3
裝修面積2774.17 sqft
類型Duplex
Ensuite是
車庫是
Lot FeaturesBack Yard,Low Maintenance Landscape
Occupant TypeNew; Never Occupied
家用電器Built-In Oven,Dishwasher,Garage Control(s),Gas Cooktop,Microwave,Refrigerator
Below Grade Finished Area798.58
Fireplaces Total1
Five Piece Ensuite Bath1
FlooringHardwood,Tile,Vinyl Plank
Foundation DetailsPoured Concrete
Four Piece Bath3
RoofAsphalt Shingle
臥室Suite - Legal
Common Walls1 Common Wall
Fireplace FeaturesGas,Living Room
CoolingRough-In
Patio And Porch FeaturesBalcony(s),Deck
FencingFenced
土地
總面積2987.5 sqft|0-4,050 sqft
面積2987.5 sqft|0-4,050 sqft
面積false
設施Playground,Schools
圍牆類型Fence
Size Irregular2987.50
車位
Parking FeaturesDouble Garage Attached
周邊
設施運動場,周邊學校
社區特點Playground,Schools Nearby,Sidewalks,Street Lights
Exterior FeaturesBalcony,BBQ gas line,Private Entrance,Private Yard
Zoning DescriptionR-CG
社區特點Playground,Schools Nearby,Sidewalks,Street Lights
County Or ParishCalgary
其他
特點Wet bar,Closet Organizers,Gas BBQ Hookup
RestrictionsNone Known
Tax Block15
包含N/A
Interior FeaturesBuilt-in Features,Closet Organizers,Double Vanity,High Ceilings,Kitchen Island,Open Floorplan,Pantry,Quartz Counters,Recessed Lighting,Walk-In Closet(s),Wet Bar
Laundry FeaturesIn Basement,Laundry Room,Multiple Locations
BasementSeparate/Exterior Entry,已裝修,Full,臥室
Heating壓力熱風
Exposure東
Remarks
Luxurious 3-STOREY SEMI-DETACHED MODERN INFILL coming soon to ALTADORE w/ a FULLY DEVELOPED 2-BED LEGAL SUITE (subject to permits & approvals by the city), MAIN FLOOR POCKET OFFICE, & THIRD FLOOR BONUS, PRIMARY SUITE, & BALCONY w/ MOUNTAIN VIEWS! Situated on a quiet street, steps away from the Flames Community Arenas and Playground & minutes to Central Memorial High School, Bishop Carrol High School, the Marda Loop shopping district, & Mount Royal! The foyer enjoys a built-in closet & bench w/ hooks w/ direct access to the front dining room, which enjoys large East-facing windows overlooking the front yard. Past the main floor office w/ built-in desk & upper shelving, the central kitchen is sure to impress w/ sophisticated finishes & top-of-the-line upgrades, including custom ceiling-height cabinetry, a built-in pantry, a full-height backsplash, & an oversized island ideal for daily life & entertaining w/ flush bar seating. The upgraded S/S appliance package includes a gas cooktop w/ a custom hood fan, a built-in wall oven & microwave, a dishwasher, & a French-door refrigerator. The living area centres on an inset gas fireplace w/ full-height tile & custom millwork. Sliding glass doors provide direct access to the West back deck & fully fenced yard, while a large mudroom w/ a built-in closet & a bench w/ hooks is great for you to keep everyone organized when entering the home from the double detached garage. The powder room is neatly tucked away off the mudroom for privacy. The second level features painted ceilings, engineered hardwood flooring, three bedrooms, a main bath, & a tiled laundry room. The front is dedicated to the primary suite, w/ a stunning 5-pc ensuite w/ heated tile floors, quartz vanity w/ dual undermount sinks, a fully tiled walk-in shower, & a free-standing soaker tub, plus a large walk-in closet w/ custom-millwork. The two additional bedrooms feature built-in closets (one being a walk-in) & share the main 4-pc bath w/ modern vanity & a full-height tiled tub/shower combo. Up another level, you’re in the spacious third-floor loft, complete w/ a spacious rec area w/ wet bar & sliding glass patio doors that bring you onto a large Duradeck balcony w/ views of the ROCKY MOUNTAINS! There’s also a main 4-pc bath and an EXTRA-LARGE OFFICE w/ oversized windows and a glass French door for the ultimate work-from-home location! The living space continues into the LEGAL 2-BED LOWER SUITE (subject to permits & approvals by the city) w/ private access, dedicated laundry, contemporary kitchen, spacious living room, & a modern 4-pc bath w/ fully tiled tub/shower combo. Altadore is one of Calgary's most coveted inner-city communities, consistently topping wish lists for its blend of vibrant urban living and family-friendly atmosphere. Nestled near the Elbow River, this neighbourhood offers an unbeatable lifestyle with quick access to parks, top schools, and trendy Marda Loop amenities!
The listing data is provided under copyright by Pillar 9™.
The listing data is deemed reliable but is not guaranteed accurate by Pillar 9™ nor RealMaster.
Location
Province:
Alberta
City:
Calgary
Community:
Altadore
Room
Room
Level
Length
Width
Area
Living Room
主
48.17
46.17
2223.69
廚房
主
60.17
29.50
1774.92
辦公室
主
26.00
18.08
470.17
Dining Room
主
45.67
39.33
1796.22
Bedroom - Primary
Second
45.92
41.58
1909.37
走入式衣櫥
Second
30.33
19.67
596.56
臥室
Second
38.83
37.50
1456.25
臥室
Second
41.83
32.00
1338.67
洗衣房
Second
28.17
18.58
523.43
Bonus Room
Third
67.00
51.92
3478.42
辦公室
Third
54.67
34.17
1867.78
臥室
地下室
41.25
38.83
1601.88
臥室
地下室
42.08
32.83
1381.74
廚房
地下室
41.58
26.25
1091.56
Game Room
地下室
42.08
34.17
1437.85
洗衣房
地下室
18.33
13.08
239.86
2pc Bathroom
主
NaN
4pc Bathroom
Second
NaN
4pc Bathroom
地下室
NaN
4pc Bathroom
Third
NaN
5pc Ensuite bath
Second
NaN
Book Viewing
Your feedback has been submitted.
Submission Failed! Please check your input and try again or contact us

